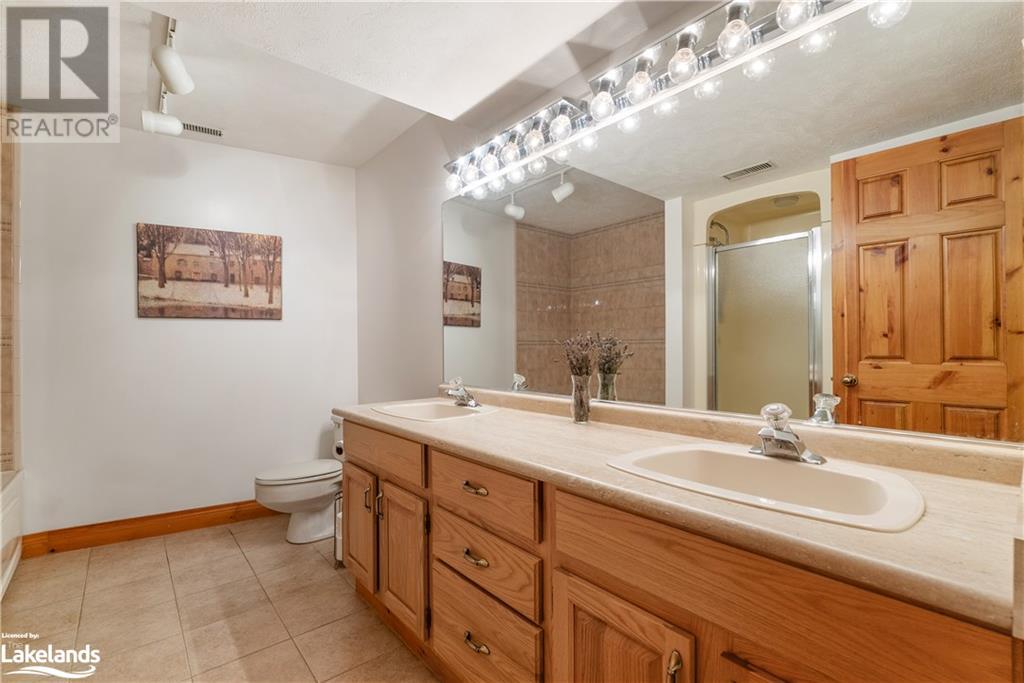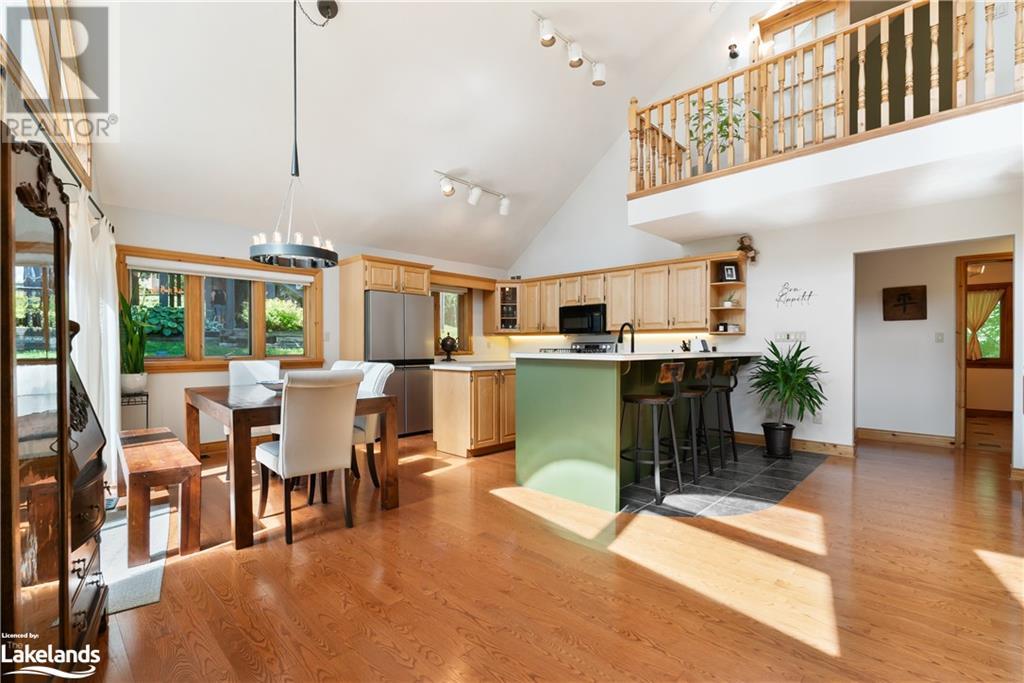3 Bedroom 3 Bathroom 3900 sqft
Chalet Fireplace Central Air Conditioning Landscaped
$1,100,000
Welcome to this breathtaking 3,900 sq ft chalet, a hidden gem nestled in the serene landscape of Talisman Mountain Resort. This home offers unparalleled privacy, with no neighboring houses behind or on one side, and it backs onto a pristine, spring-fed creek. Surrounded by mature trees, the property provides a tranquil, private oasis. Designed for both comfort and energy efficiency, the chalet is equipped with geothermal heating and two wood-burning fireplaces. Upon entering the lower level, you're greeted by a spacious foyer with ample storage and direct access to the fully fenced backyard. This level features a cozy, yet expansive living area with a wood-burning fireplace, perfect for relaxing after a day of adventure. You’ll also find a fitness studio and a games room, which can easily be converted back into two additional bedrooms if needed. A full four-piece bathroom adds convenience to this space. On the second floor, the open-concept design seamlessly connects the kitchen, dining area, and living room, all centered around another charming fireplace. Two large bedrooms are also on this floor, one with a Juliet balcony. Sliding patio doors lead to the newly renovated 14x45 deck, where you can unwind under the stars, savor your morning coffee, or simply enjoy the peaceful sounds of nature. (Over $60k was invested in the deck renovation.) Ascend to the top floor to discover the expansive master suite, featuring a private balcony, walk-in closet, and a large four-piece ensuite bathroom. The French doors overlook the living room below, enhancing the airy and grand ambiance of the home. For outdoor enthusiasts, the location is ideal. In winter, enjoy the slopes at Beaver Valley Ski Club, and in summer, paddle or kayak along Beaver River. Year-round, explore the nearby hiking trails. This chalet is not just a home but an all-season retreat offering an idyllic lifestyle and an unbeatable location. (id:51300)
Property Details
| MLS® Number | 40641241 |
| Property Type | Single Family |
| AmenitiesNearBy | Golf Nearby, Ski Area |
| CommunicationType | High Speed Internet |
| CommunityFeatures | Quiet Area, School Bus |
| EquipmentType | Rental Water Softener |
| Features | Crushed Stone Driveway, Country Residential, Recreational, Sump Pump |
| ParkingSpaceTotal | 6 |
| RentalEquipmentType | Rental Water Softener |
| ViewType | View Of Water |
Building
| BathroomTotal | 3 |
| BedroomsAboveGround | 3 |
| BedroomsTotal | 3 |
| Appliances | Central Vacuum, Dishwasher, Dryer, Microwave, Refrigerator, Stove, Washer, Window Coverings |
| ArchitecturalStyle | Chalet |
| BasementDevelopment | Finished |
| BasementType | Full (finished) |
| ConstructedDate | 1990 |
| ConstructionMaterial | Wood Frame |
| ConstructionStyleAttachment | Detached |
| CoolingType | Central Air Conditioning |
| ExteriorFinish | Wood |
| FireplaceFuel | Wood |
| FireplacePresent | Yes |
| FireplaceTotal | 2 |
| FireplaceType | Other - See Remarks |
| FoundationType | Poured Concrete |
| HeatingFuel | Geo Thermal |
| SizeInterior | 3900 Sqft |
| Type | House |
| UtilityWater | Municipal Water |
Parking
Land
| AccessType | Road Access |
| Acreage | No |
| LandAmenities | Golf Nearby, Ski Area |
| LandscapeFeatures | Landscaped |
| Sewer | Septic System |
| SizeFrontage | 86 Ft |
| SizeTotalText | Under 1/2 Acre |
| ZoningDescription | Res |
Rooms
| Level | Type | Length | Width | Dimensions |
|---|
| Second Level | Dining Room | | | 9'8'' x 13'2'' |
| Second Level | Living Room | | | 20'11'' x 28'1'' |
| Second Level | Kitchen | | | 10'1'' x 13'2'' |
| Second Level | Bedroom | | | 15'8'' x 15'5'' |
| Second Level | Bedroom | | | 15'8'' x 16'0'' |
| Second Level | 4pc Bathroom | | | Measurements not available |
| Third Level | 5pc Bathroom | | | Measurements not available |
| Third Level | Primary Bedroom | | | 15'8'' x 20'4'' |
| Main Level | Family Room | | | 19'0'' x 21'0'' |
| Main Level | Foyer | | | 13'8'' x 10'1'' |
| Main Level | Games Room | | | 18'5'' x 14'0'' |
| Main Level | Gym | | | 15'5'' x 12'7'' |
| Main Level | 5pc Bathroom | | | Measurements not available |
Utilities
| Electricity | Available |
| Telephone | Available |
https://www.realtor.ca/real-estate/27362751/175-talisman-mountain-drive-w-kimberley




















































