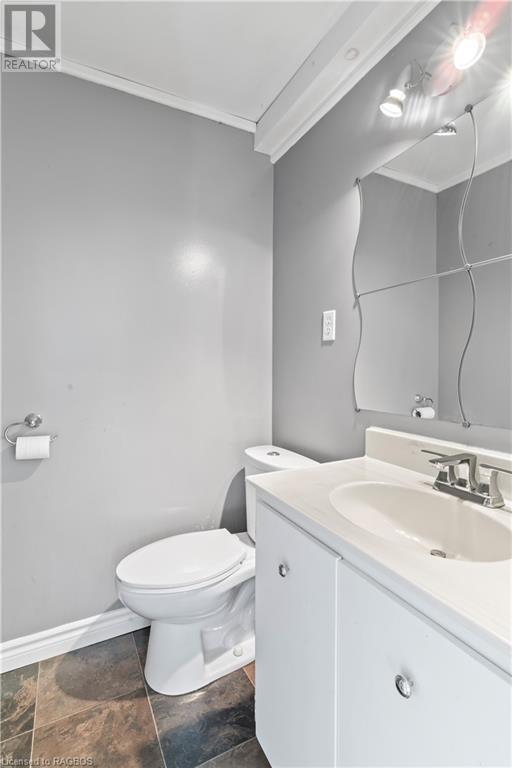3 Bedroom 2 Bathroom 1700 sqft
Fireplace None Landscaped
$435,000
Finished walkout basement and large backyard in the charming town of Durham. Three bedrooms and two bathrooms provide ample opportunity to accommodate a family. Conveniently located within walking distance of the local school, library and restaurants. Large windows create a bright space and the treed lot provides plenty of privacy. This is the perfect place to add your own personal touches at a competitive price. 176 Elgin St. S is calling you home. (id:51300)
Property Details
| MLS® Number | 40638353 |
| Property Type | Single Family |
| AmenitiesNearBy | Beach, Hospital, Park, Place Of Worship, Playground, Schools, Shopping |
| CommunicationType | High Speed Internet |
| CommunityFeatures | Quiet Area, Community Centre |
| EquipmentType | None |
| Features | Paved Driveway |
| ParkingSpaceTotal | 8 |
| RentalEquipmentType | None |
| Structure | Playground |
Building
| BathroomTotal | 2 |
| BedroomsAboveGround | 3 |
| BedroomsTotal | 3 |
| Appliances | Freezer, Microwave, Refrigerator, Stove, Window Coverings |
| BasementDevelopment | Finished |
| BasementType | Full (finished) |
| ConstructedDate | 1973 |
| ConstructionMaterial | Concrete Block, Concrete Walls |
| ConstructionStyleAttachment | Detached |
| CoolingType | None |
| ExteriorFinish | Concrete, Stone, Vinyl Siding |
| FireProtection | None |
| FireplacePresent | Yes |
| FireplaceTotal | 1 |
| Fixture | Ceiling Fans |
| FoundationType | Block |
| HalfBathTotal | 1 |
| SizeInterior | 1700 Sqft |
| Type | House |
| UtilityWater | Municipal Water |
Parking
Land
| AccessType | Road Access, Highway Access |
| Acreage | No |
| LandAmenities | Beach, Hospital, Park, Place Of Worship, Playground, Schools, Shopping |
| LandscapeFeatures | Landscaped |
| Sewer | Municipal Sewage System |
| SizeDepth | 165 Ft |
| SizeFrontage | 85 Ft |
| SizeIrregular | 0.331 |
| SizeTotal | 0.331 Ac|under 1/2 Acre |
| SizeTotalText | 0.331 Ac|under 1/2 Acre |
| ZoningDescription | R1b |
Rooms
| Level | Type | Length | Width | Dimensions |
|---|
| Lower Level | 2pc Bathroom | | | 4'6'' x 3'8'' |
| Lower Level | Utility Room | | | 11'0'' x 7'0'' |
| Lower Level | Family Room | | | 21'0'' x 15'0'' |
| Main Level | Laundry Room | | | 8'5'' x 6'0'' |
| Main Level | 4pc Bathroom | | | 8'5'' x 4'5'' |
| Main Level | Bedroom | | | 11'0'' x 10'0'' |
| Main Level | Bedroom | | | 13'0'' x 12'0'' |
| Main Level | Primary Bedroom | | | 12'0'' x 11'6'' |
| Main Level | Kitchen | | | 10'0'' x 8'0'' |
| Main Level | Dining Room | | | 11'9'' x 10'0'' |
| Main Level | Living Room | | | 18'0'' x 12'0'' |
Utilities
| Cable | Available |
| Electricity | Available |
| Natural Gas | Available |
https://www.realtor.ca/real-estate/27384918/176-elgin-street-s-durham

































