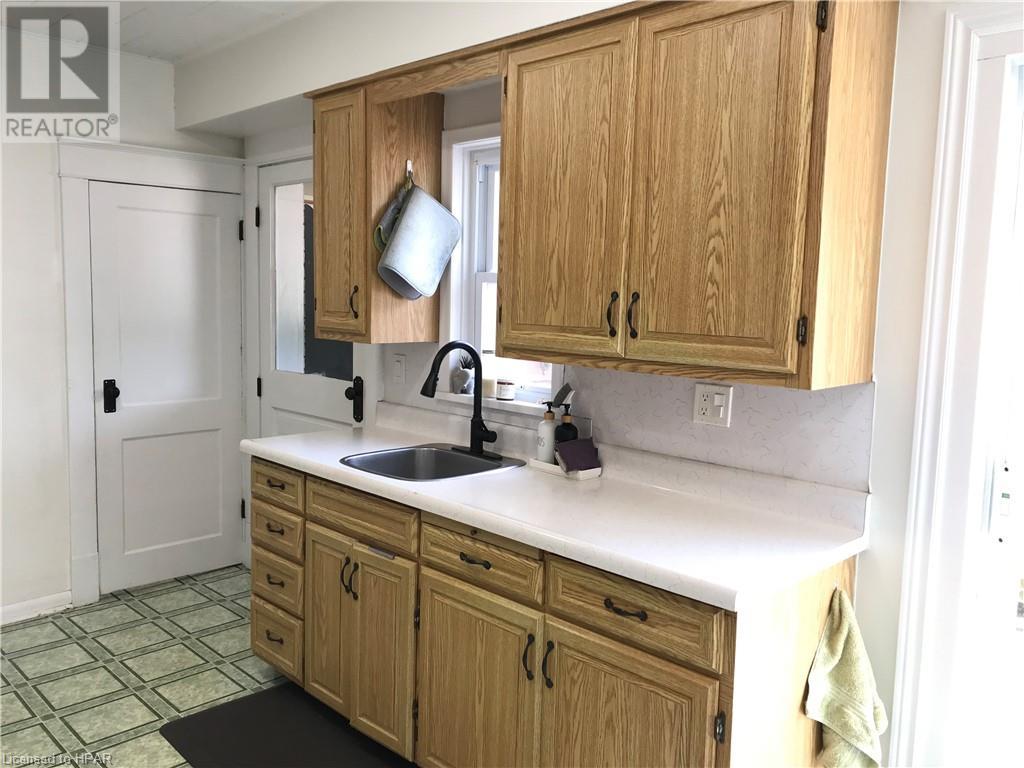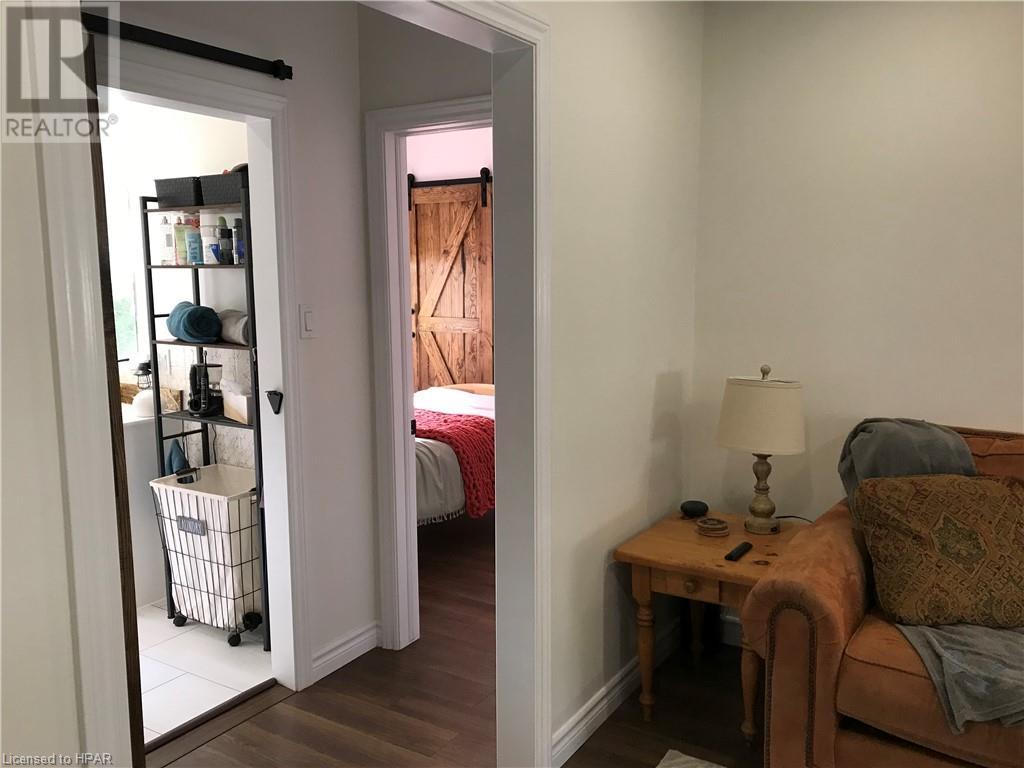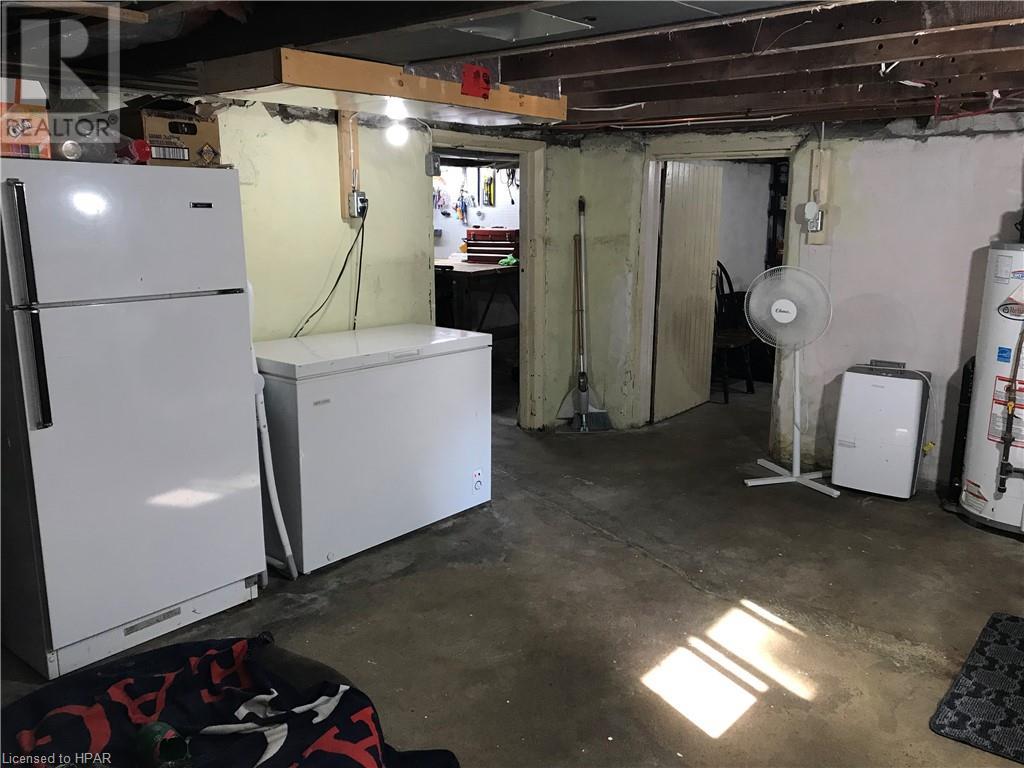3 Bedroom 1 Bathroom 1130 sqft
Central Air Conditioning Forced Air Landscaped
$479,900
Welcome to this adorable and cozy 3-bedroom, 1-bathroom home, ideally located just a block from downtown and the community center, and 3 blocks to local schools! This charming double yellow brick residence features two main floor bedrooms, complemented by a beautifully appointed 4-piece bathroom. Head upstairs to discover the spacious master suite, perfect for a peaceful retreat or an ideal craft/workspace. Enjoy the fully fenced backyard, where you can relax on your deck or gather around the firepit for memorable evenings. With numerous upgrades completed in the last two years, this home is ready for you to move in and make it your own. Don’t miss out—call today to schedule your private showing! (id:51300)
Property Details
| MLS® Number | 40659474 |
| Property Type | Single Family |
| EquipmentType | Water Heater |
| Features | Paved Driveway |
| ParkingSpaceTotal | 4 |
| RentalEquipmentType | Water Heater |
Building
| BathroomTotal | 1 |
| BedroomsAboveGround | 3 |
| BedroomsTotal | 3 |
| Appliances | Dryer, Refrigerator, Stove, Water Softener, Washer |
| BasementDevelopment | Unfinished |
| BasementType | Full (unfinished) |
| ConstructedDate | 1922 |
| ConstructionStyleAttachment | Detached |
| CoolingType | Central Air Conditioning |
| ExteriorFinish | Brick, Concrete |
| HeatingFuel | Natural Gas |
| HeatingType | Forced Air |
| StoriesTotal | 2 |
| SizeInterior | 1130 Sqft |
| Type | House |
| UtilityWater | Municipal Water |
Land
| Acreage | No |
| LandscapeFeatures | Landscaped |
| Sewer | Municipal Sewage System |
| SizeDepth | 99 Ft |
| SizeFrontage | 51 Ft |
| SizeIrregular | 0.116 |
| SizeTotal | 0.116 Ac|under 1/2 Acre |
| SizeTotalText | 0.116 Ac|under 1/2 Acre |
| ZoningDescription | R2 |
Rooms
| Level | Type | Length | Width | Dimensions |
|---|
| Second Level | Bonus Room | | | 10'4'' x 19'4'' |
| Second Level | Primary Bedroom | | | 15'5'' x 11'7'' |
| Main Level | 4pc Bathroom | | | Measurements not available |
| Main Level | Bedroom | | | 10'2'' x 8'7'' |
| Main Level | Bedroom | | | 9'5'' x 10'2'' |
| Main Level | Living Room | | | 11'3'' x 17'4'' |
| Main Level | Kitchen/dining Room | | | 17'4'' x 9'1'' |
https://www.realtor.ca/real-estate/27513330/176-trafalgar-street-mitchell






































