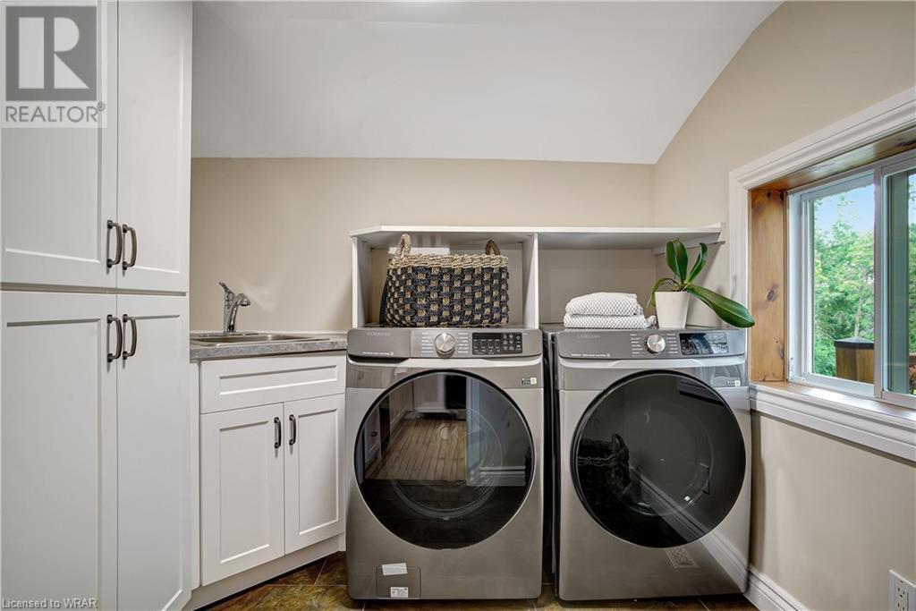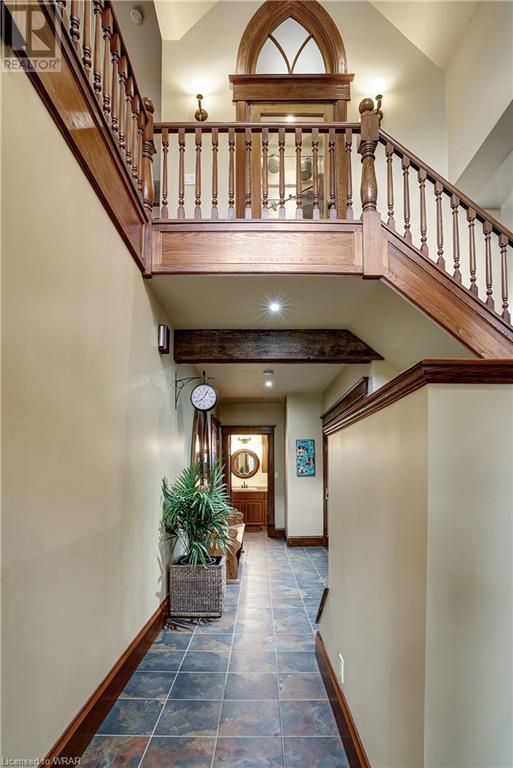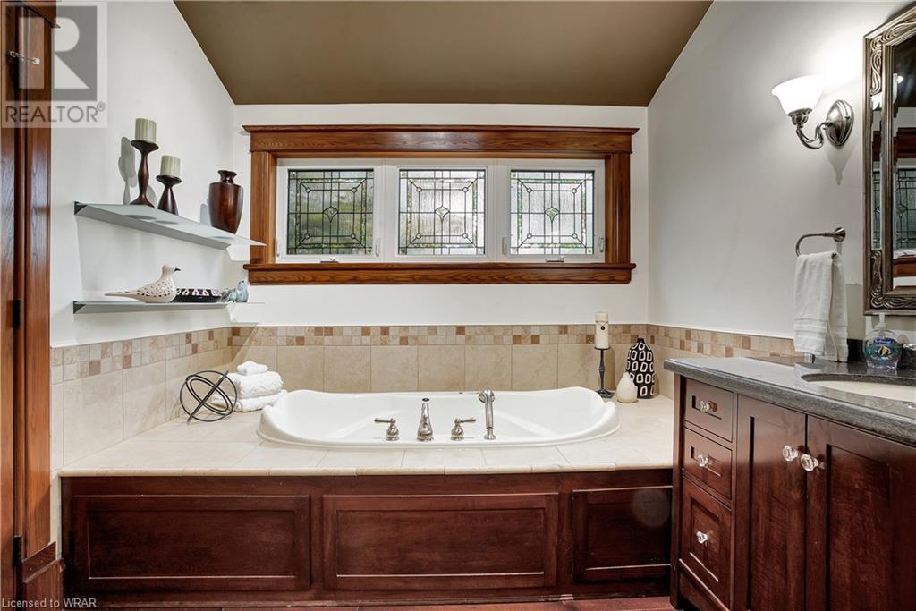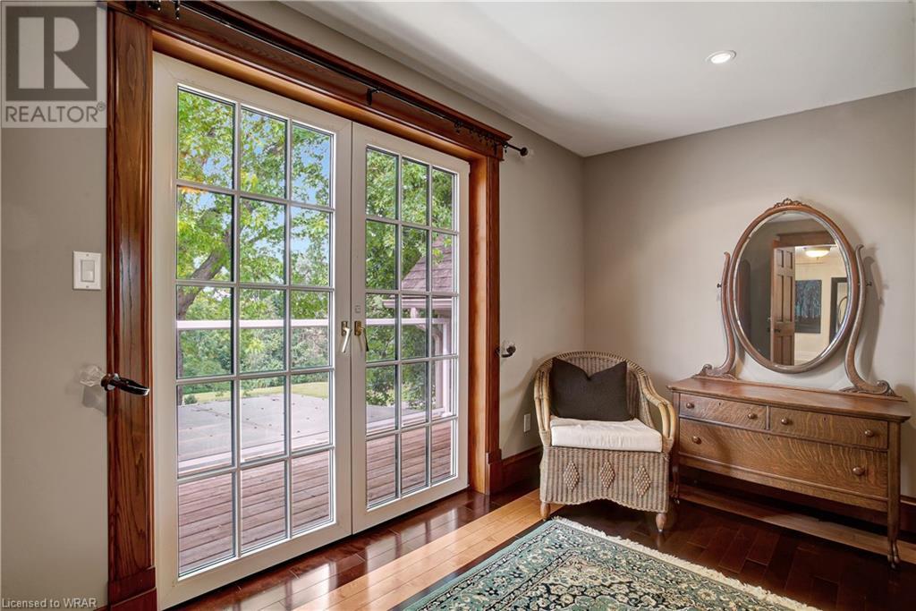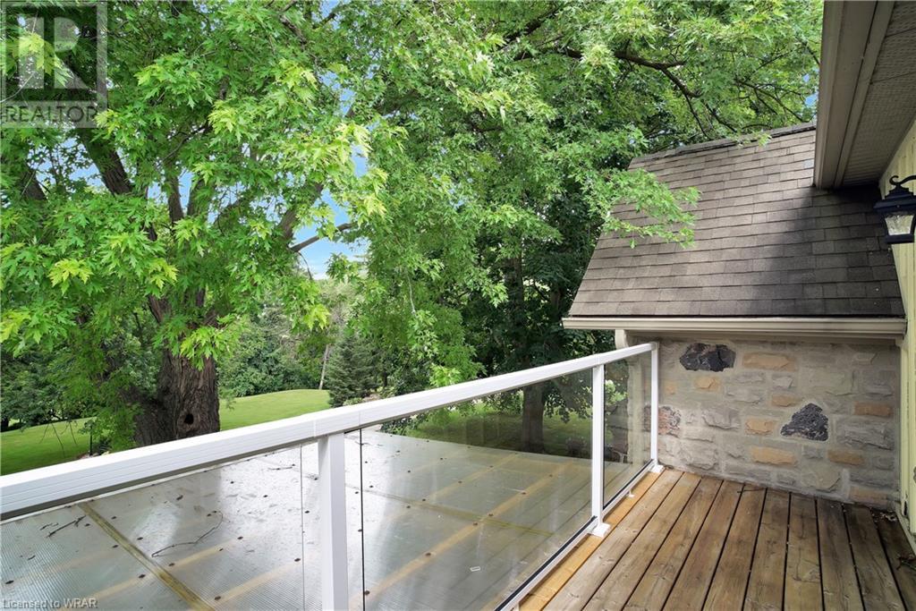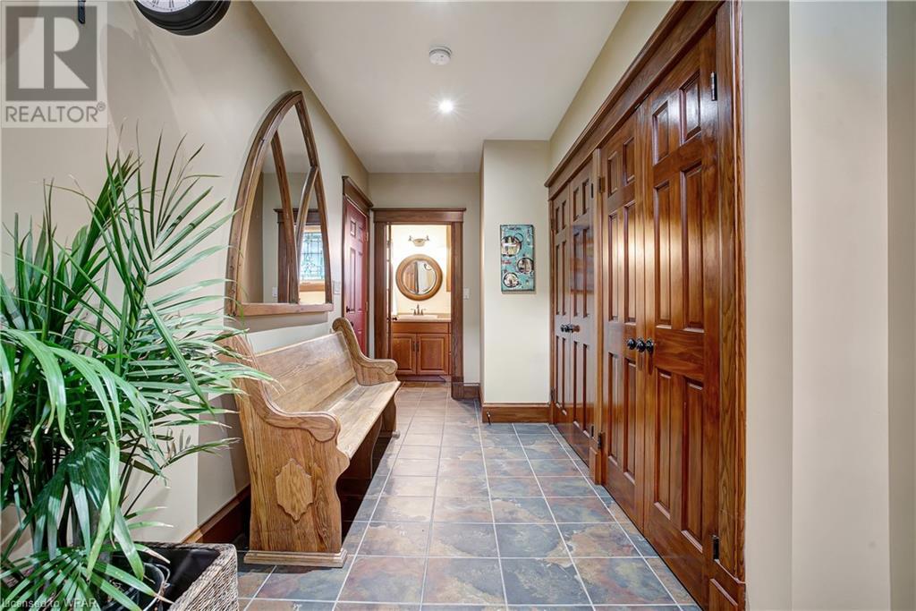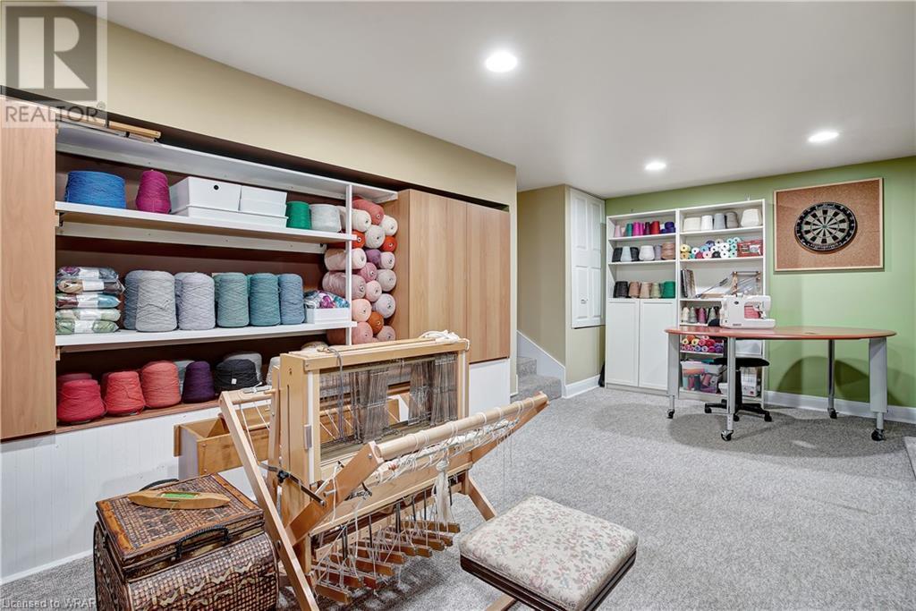4 Bedroom 3 Bathroom 3892.29 sqft
2 Level Central Air Conditioning Forced Air Landscaped
$1,795,000
A truly unique, one of a kind, small town oasis awaits you! This extensively renovated home can be found in the lovely town of Conestogo, just minutes from the city. Spectacular curb appeal with a long pathway leading to the front door and a large private porch-Breathtaking views throughout the entire year. Private, park-like setting on 0.76 acres providing the ultimate for outdoor living and relaxing! Plenty of space for sporting activities, addition of a pool or a large secondary building, all backing onto the golf course and just steps from the Grand River where you can head out in your canoe. Experience the perfect blend of historic charm and modern amenities in this meticulously maintained home. Its abundant charm and character is highlighted with plenty of natural light flowing throughout providing a warm and inviting feel, from the wood staircases and wood floors to the beautiful mouldings, trim work and windows. No details were overlooked in the careful design of this architectural gem. Major additions in 1996 and 2004 were seamlessly added to the smaller original 1840's house. The layout provides space for a busy active family with a large brand new kitchen adjoining laundry room, 4 bedrooms and three bathrooms. The primary room has a walk-in closet and an exterior balcony perfect for enjoying your morning coffee . The ensuite bathroom is truly incredible, featuring an over-sized walk-in shower and soaker tub.The magnificent great room is an entertainer's dream with vaulted ceilings and old beams, large windows with sweeping views, a rough in for gas fireplace and wet bar. The parlour is the perfect place for playing music or reading, while the large dining room can host the whole family. The three-season sunroom, filled with natural light from the abundance of windows, offers stunning views of the backyard and nature. The garage accommodates at least two cars and offers plenty of storage. Come and experience the tranquility and welcoming space ! (id:51300)
Property Details
| MLS® Number | 40607879 |
| Property Type | Single Family |
| AmenitiesNearBy | Golf Nearby, Place Of Worship, Schools |
| CommunityFeatures | School Bus |
| Features | Backs On Greenbelt, Conservation/green Belt, Crushed Stone Driveway, Country Residential, Automatic Garage Door Opener |
| ParkingSpaceTotal | 10 |
| Structure | Shed, Porch |
Building
| BathroomTotal | 3 |
| BedroomsAboveGround | 4 |
| BedroomsTotal | 4 |
| Appliances | Dishwasher, Dryer, Refrigerator, Stove, Washer, Microwave Built-in, Hood Fan, Window Coverings, Garage Door Opener |
| ArchitecturalStyle | 2 Level |
| BasementDevelopment | Partially Finished |
| BasementType | Full (partially Finished) |
| ConstructionStyleAttachment | Detached |
| CoolingType | Central Air Conditioning |
| ExteriorFinish | Stone |
| FoundationType | Poured Concrete |
| HeatingFuel | Natural Gas |
| HeatingType | Forced Air |
| StoriesTotal | 2 |
| SizeInterior | 3892.29 Sqft |
| Type | House |
| UtilityWater | Municipal Water |
Parking
Land
| Acreage | No |
| LandAmenities | Golf Nearby, Place Of Worship, Schools |
| LandscapeFeatures | Landscaped |
| Sewer | Septic System |
| SizeFrontage | 74 Ft |
| SizeTotalText | 1/2 - 1.99 Acres |
| ZoningDescription | R |
Rooms
| Level | Type | Length | Width | Dimensions |
|---|
| Second Level | Recreation Room | | | 27'8'' x 18'7'' |
| Second Level | 3pc Bathroom | | | 8'3'' x 6'1'' |
| Second Level | Other | | | 6'3'' x 13'10'' |
| Second Level | Bedroom | | | 9'6'' x 9'8'' |
| Second Level | Bedroom | | | 11'9'' x 17'1'' |
| Second Level | Bedroom | | | 11'7'' x 11'4'' |
| Second Level | Full Bathroom | | | 18'3'' x 9'0'' |
| Second Level | Primary Bedroom | | | 15'5'' x 14'3'' |
| Basement | Utility Room | | | 7'11'' x 11'10'' |
| Basement | Storage | | | 12'5'' x 17'5'' |
| Basement | Storage | | | 7'6'' x 10'3'' |
| Basement | Storage | | | 7'9'' x 22'10'' |
| Basement | Recreation Room | | | 21'0'' x 14'1'' |
| Basement | Cold Room | | | 8'6'' x 8'3'' |
| Main Level | Utility Room | | | 5'1'' x 4'7'' |
| Main Level | Mud Room | | | 27'11'' x 7'7'' |
| Main Level | Other | | | 27'2'' x 18'0'' |
| Main Level | 3pc Bathroom | | | 8'0'' x 8'10'' |
| Main Level | Sunroom | | | 16'11'' x 15'9'' |
| Main Level | Living Room | | | 17'10'' x 9'8'' |
| Main Level | Laundry Room | | | 8'1'' x 7'11'' |
| Main Level | Kitchen | | | 11'6'' x 13'8'' |
| Main Level | Family Room | | | 22'0'' x 13'9'' |
| Main Level | Dining Room | | | 17'10'' x 11'5'' |
| Main Level | Breakfast | | | 11'7'' x 10'7'' |
https://www.realtor.ca/real-estate/27132098/1796-sawmill-road-conestogo










