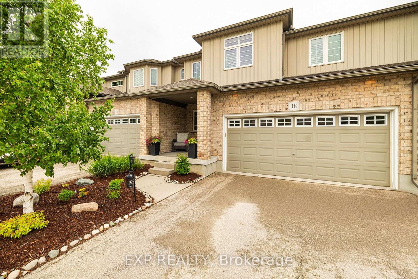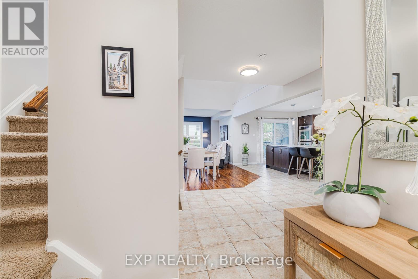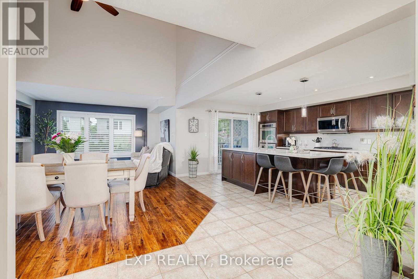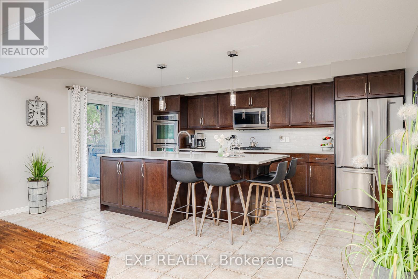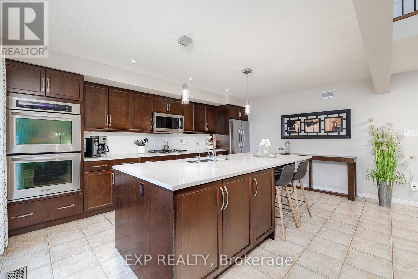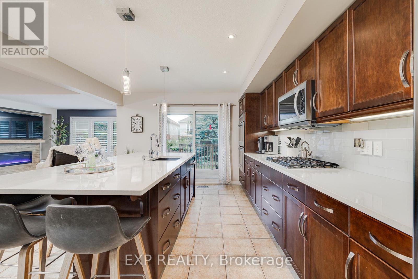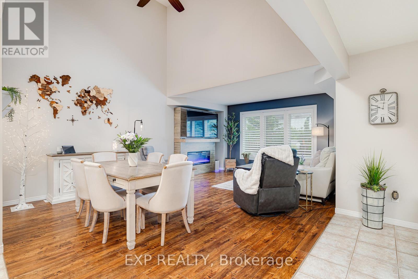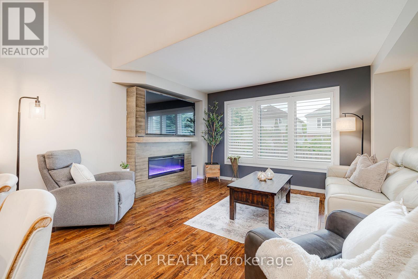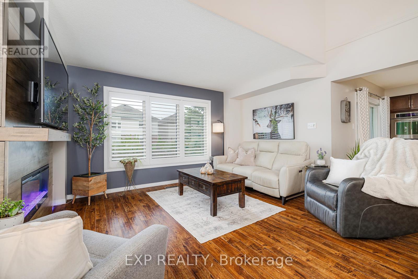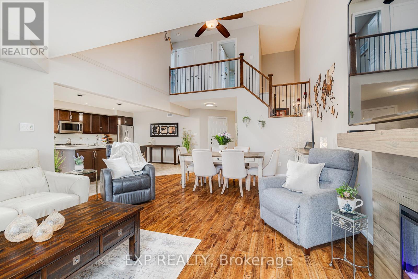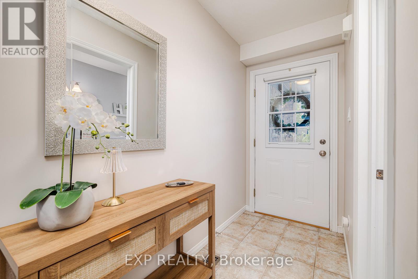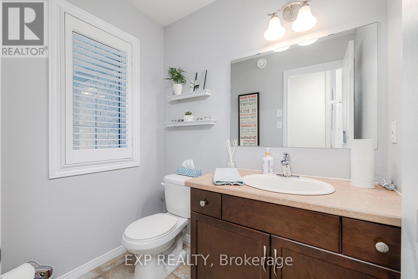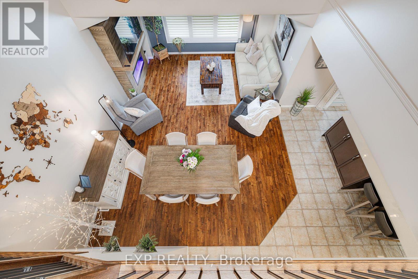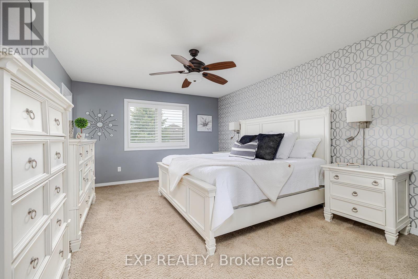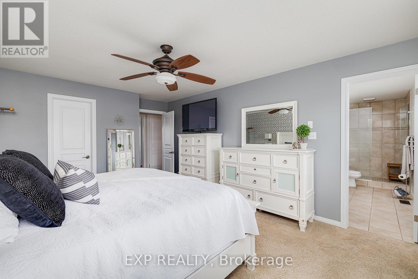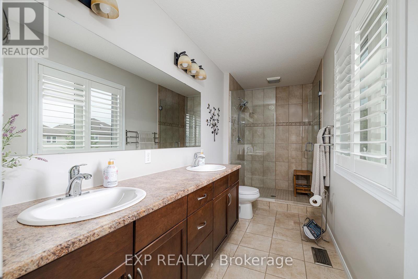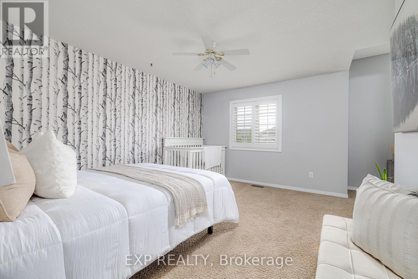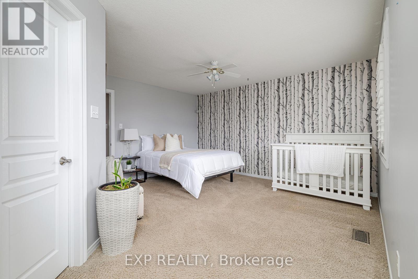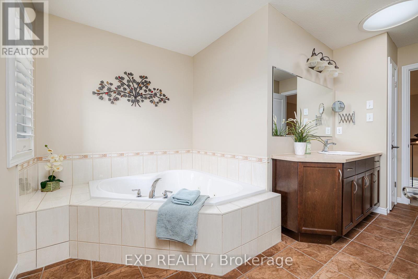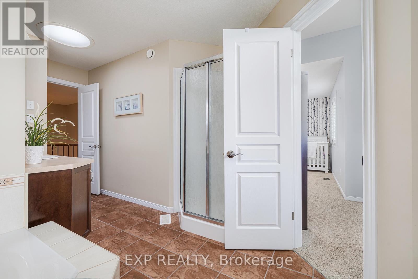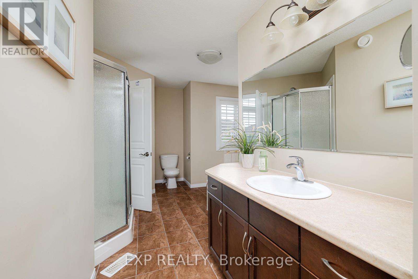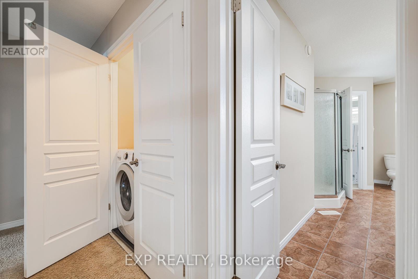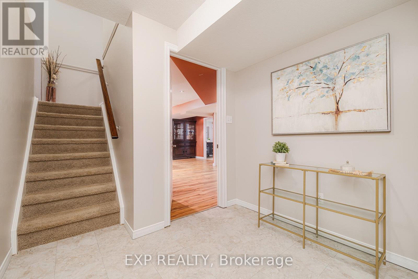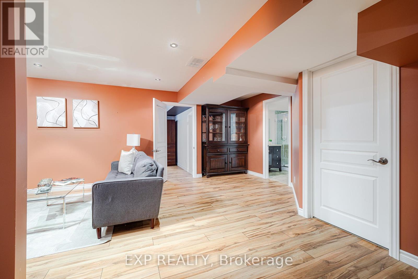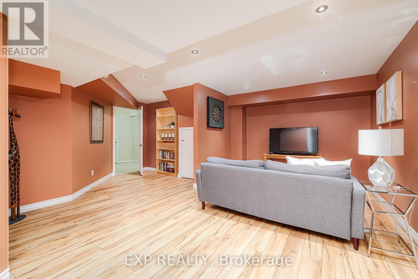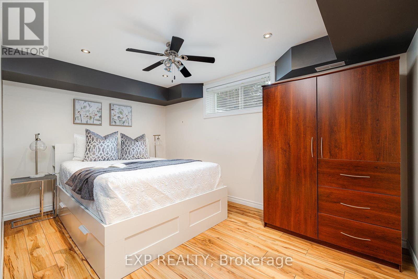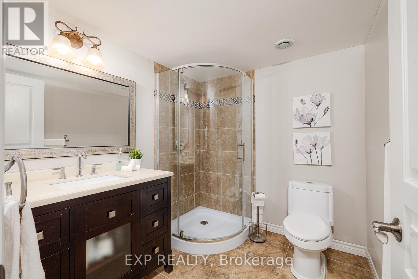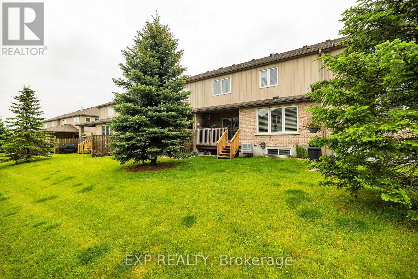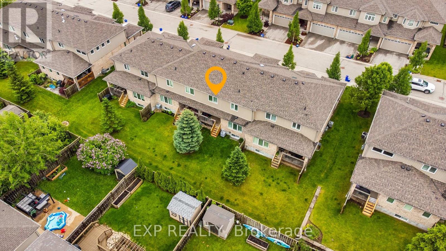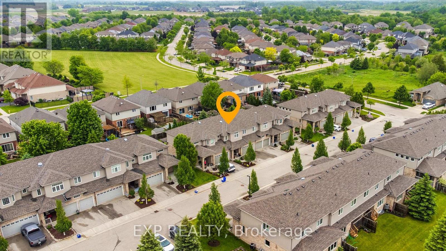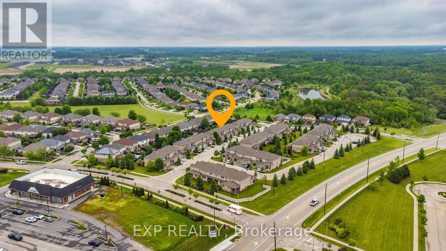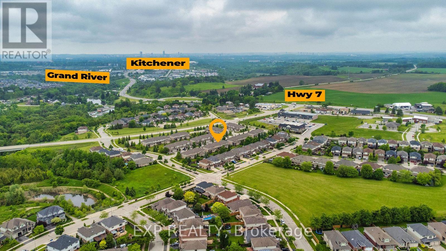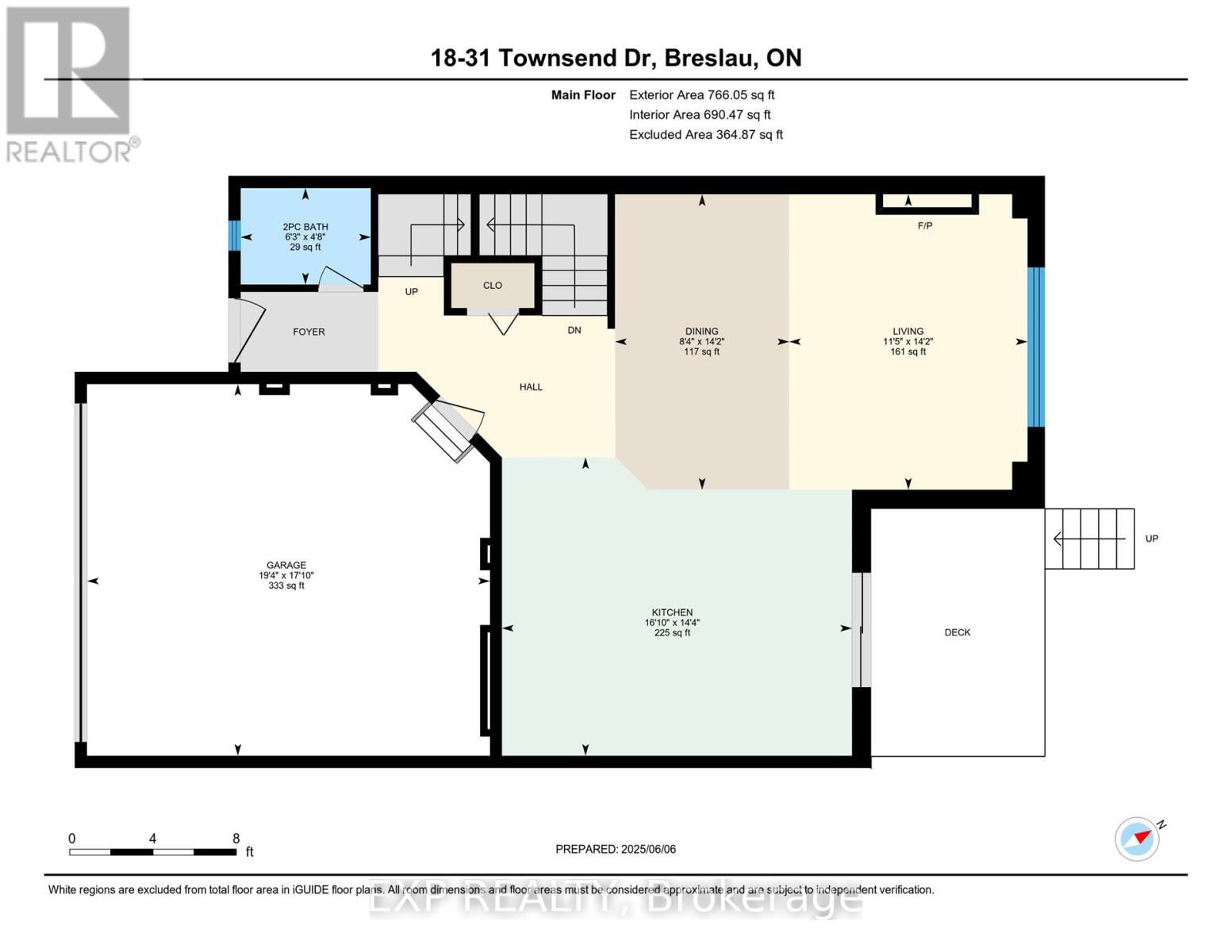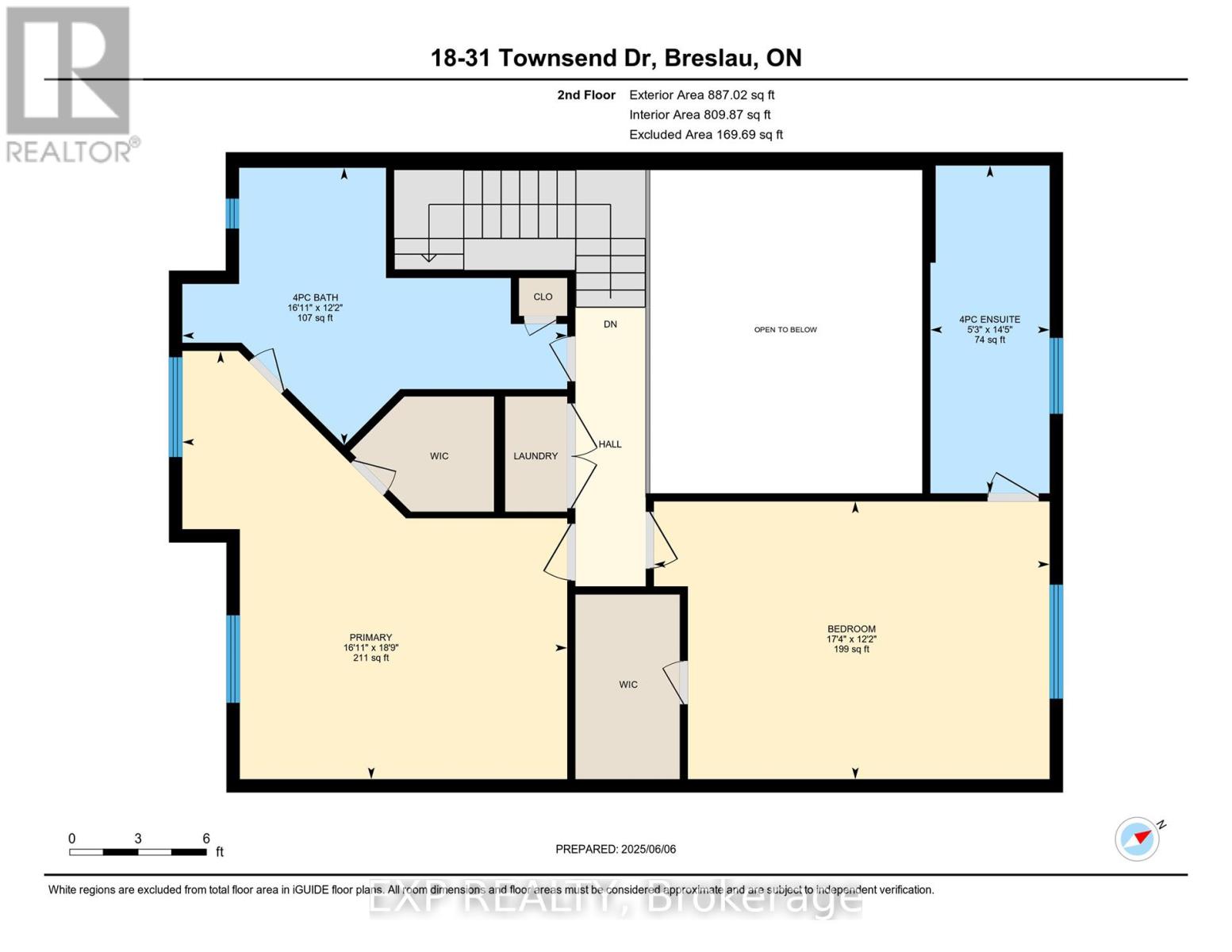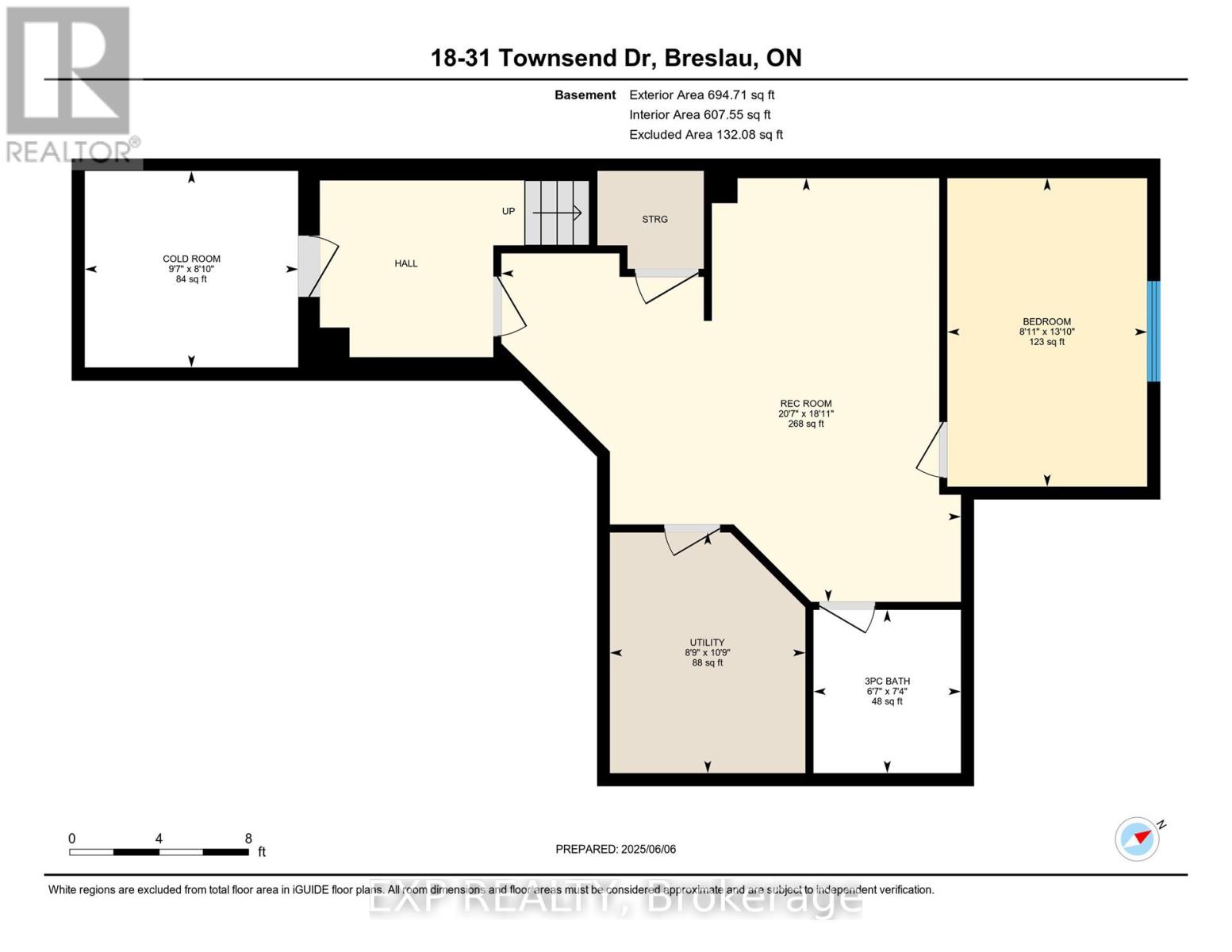18 - 31 Townsend Drive Woolwich, Ontario N0B 1M0
$799,900Maintenance, Insurance, Common Area Maintenance
$517.73 Monthly
Maintenance, Insurance, Common Area Maintenance
$517.73 MonthlyWelcome to 18-31 Townsend Drive in charming Breslau -- a spacious and beautifully appointed townhouse offering the perfect blend of comfort, functionality, and location. With three finished levels, this home features 2+1 bedrooms, 3.5 bathrooms, and a bright, open-concept main floor with a generous kitchen, dining, and living area ideal for everyday living and entertaining. Upstairs, you'll find a large primary suite with ensuite bath, a second full bathroom, and an additional bedroom, while the finished basement offers a rec room, extra bedroom, bathroom, and plenty of storage space. Outdoor enthusiasts will love the nearby walking trails, and commuters will appreciate easy access to Kitchener-Waterloo, Guelph, and Cambridge. Offering low-maintenance living in a prime location, this is a wonderful opportunity to call this beautiful home your own. (id:51300)
Property Details
| MLS® Number | X12209031 |
| Property Type | Single Family |
| Amenities Near By | Park |
| Community Features | Pet Restrictions, Community Centre |
| Features | Conservation/green Belt |
| Parking Space Total | 4 |
| Structure | Porch |
Building
| Bathroom Total | 4 |
| Bedrooms Above Ground | 2 |
| Bedrooms Below Ground | 1 |
| Bedrooms Total | 3 |
| Age | 11 To 15 Years |
| Amenities | Visitor Parking |
| Appliances | Dishwasher, Dryer, Microwave, Stove, Washer, Refrigerator |
| Basement Development | Finished |
| Basement Type | Full (finished) |
| Cooling Type | Central Air Conditioning |
| Exterior Finish | Brick, Vinyl Siding |
| Foundation Type | Poured Concrete |
| Half Bath Total | 1 |
| Heating Fuel | Natural Gas |
| Heating Type | Forced Air |
| Stories Total | 2 |
| Size Interior | 1,600 - 1,799 Ft2 |
| Type | Row / Townhouse |
Parking
| Attached Garage | |
| Garage |
Land
| Acreage | No |
| Land Amenities | Park |
| Zoning Description | R-7 |
Rooms
| Level | Type | Length | Width | Dimensions |
|---|---|---|---|---|
| Second Level | Bedroom | 3.71 m | 5.28 m | 3.71 m x 5.28 m |
| Second Level | Primary Bedroom | 5.72 m | 5.16 m | 5.72 m x 5.16 m |
| Basement | Bedroom | 4.22 m | 2.72 m | 4.22 m x 2.72 m |
| Basement | Cold Room | 2.69 m | 2.92 m | 2.69 m x 2.92 m |
| Basement | Recreational, Games Room | 5.77 m | 6.27 m | 5.77 m x 6.27 m |
| Basement | Utility Room | 3.28 m | 2.67 m | 3.28 m x 2.67 m |
| Main Level | Dining Room | 4.32 m | 2.54 m | 4.32 m x 2.54 m |
| Main Level | Kitchen | 4.37 m | 5.13 m | 4.37 m x 5.13 m |
| Main Level | Living Room | 4.32 m | 3.48 m | 4.32 m x 3.48 m |
https://www.realtor.ca/real-estate/28444048/18-31-townsend-drive-woolwich

Ibrahim Hussein Abouzeid
Salesperson
(888) 333-5357
affinityrealestate.ca/
www.facebook.com/theaffinityrealestate/
Brian Adams
Salesperson

