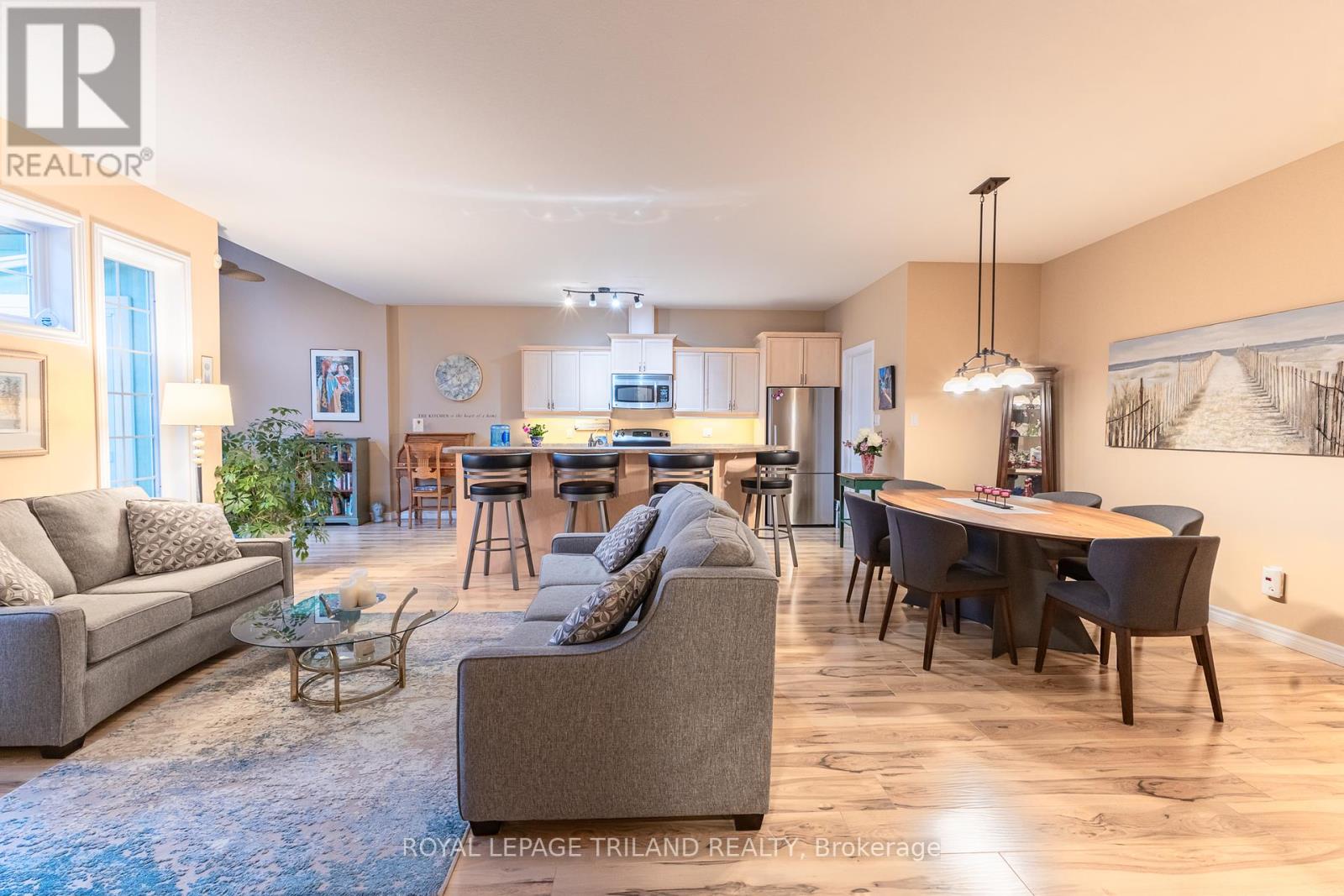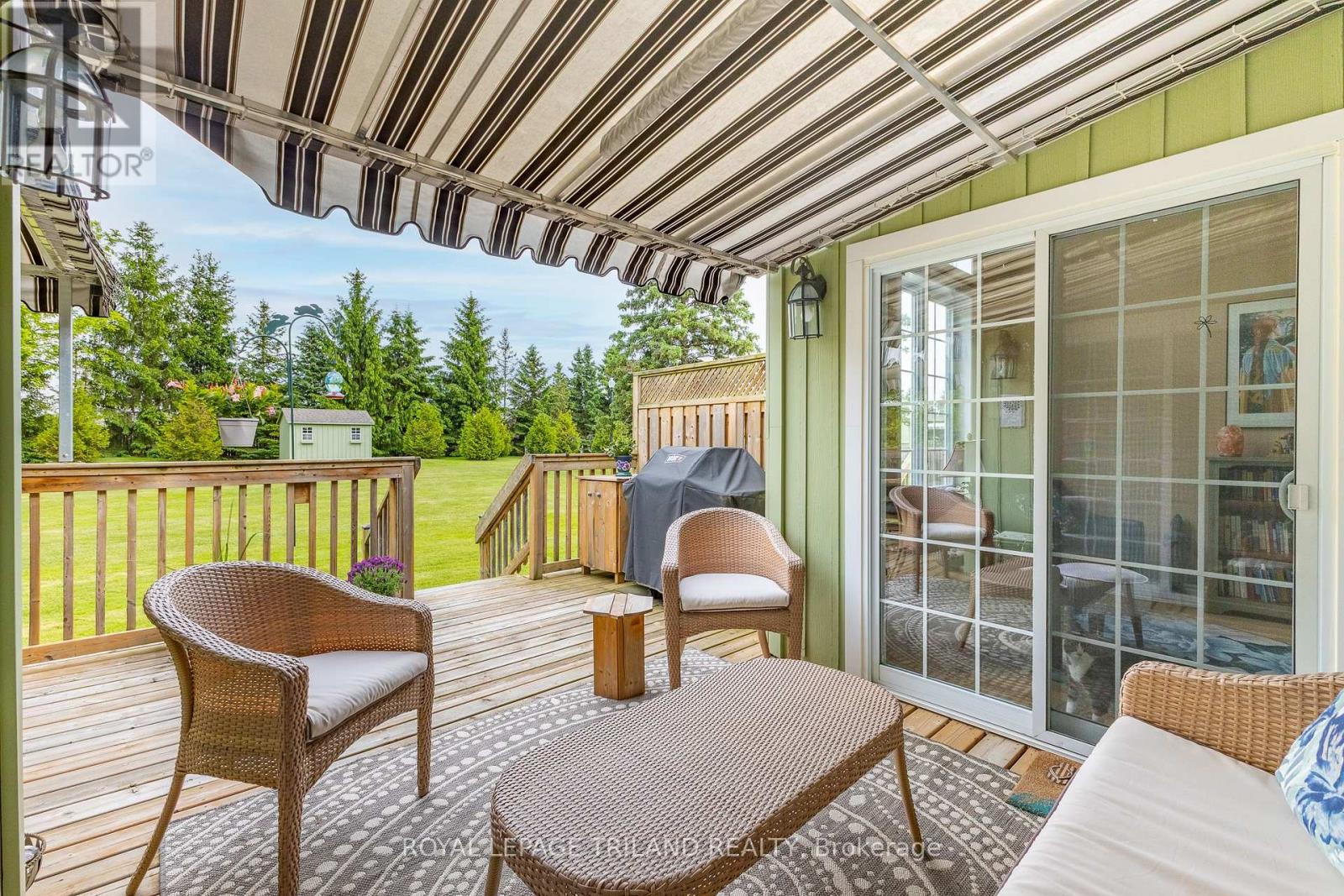18 - 34 Oakwood Links Lane Lambton Shores, Ontario N0M 1T0
$749,900Maintenance, Insurance, Common Area Maintenance, Parking
$450 Monthly
Maintenance, Insurance, Common Area Maintenance, Parking
$450 MonthlyA DEFINITIVE BEST LOCATION FOR THIS PREMIUM END-UNIT AT OAKWOOD LINKS IN GRAND BEND! This unit was the very first location chosen (pre-development) at the sought after Oakwood Links attached bungalow condo community by the very first buyers, buyers who had their choice of any location in the entire subdivision and they chose this one. The phrase ""location, location, location"" has never rung more true! And when you step inside, you will quickly see that the interior is just as spectacular as the exterior positioning, which is all way at the very end of the cul de sac fronting the largest yard space and bordering mature trees. This immaculate 4 bed/3 bath end-unit bungalow shows like a NEW home! From top to bottom, this custom designed layout is simply pristine (one of a kind in Oakwood links due to the original owner customizations), boasting a large master suite w/ oversized ensuite bath and walk-in closet, main floor laundry, 9 ft ceilings, huge deck (larger than most in complex) with a sunny area + 2 awnings (included), a total of 4 generous bedrooms with a huge family room, lots of storage, & stellar finishing w/ open concept living throughout. The condo corporation is great to work with and the condo fees are manageable at $450/month. 10+ all around, and while this private community definitely provides that peace & quiet you've been searching for, you're still just steps away from downtown amenities and Grand Bend's famous Main Beach. And again, tucked away in the very back of this quiet cul de sac, you could not ask for a more desirable location. As mentioned, the first owners were able to choose ANY unit, and they chose this one. The location is beyond premium, as far from the road as you can get, nothing but trees along the northern edge of your home, huge yard for the kids / grandkids - the level privacy at this unit is at the top of the charts in this wonderful & young Grand Bend bungalow condo development. Time to move to the beach - this is the one! **** EXTRAS **** Finshed Square Footage: Above grade: 1390; Below Grade: 1121 (id:51300)
Property Details
| MLS® Number | X9351526 |
| Property Type | Single Family |
| Community Name | Lambton Shores |
| AmenitiesNearBy | Beach, Place Of Worship, Schools |
| CommunityFeatures | Pet Restrictions |
| EquipmentType | None |
| Features | Cul-de-sac, Wooded Area, Backs On Greenbelt, Flat Site, In Suite Laundry, Sump Pump |
| ParkingSpaceTotal | 4 |
| RentalEquipmentType | None |
| Structure | Porch |
| ViewType | View Of Water |
Building
| BathroomTotal | 3 |
| BedroomsAboveGround | 2 |
| BedroomsBelowGround | 2 |
| BedroomsTotal | 4 |
| Amenities | Visitor Parking, Fireplace(s) |
| Appliances | Garage Door Opener Remote(s), Water Heater, Dishwasher, Dryer, Garage Door Opener, Microwave, Refrigerator, Stove, Washer, Window Coverings |
| ArchitecturalStyle | Bungalow |
| BasementDevelopment | Finished |
| BasementType | Full (finished) |
| CoolingType | Central Air Conditioning |
| ExteriorFinish | Stone |
| FireProtection | Alarm System, Smoke Detectors |
| FireplacePresent | Yes |
| FlooringType | Hardwood |
| FoundationType | Poured Concrete |
| HalfBathTotal | 1 |
| HeatingFuel | Natural Gas |
| HeatingType | Forced Air |
| StoriesTotal | 1 |
| SizeInterior | 1199.9898 - 1398.9887 Sqft |
| Type | Row / Townhouse |
Parking
| Attached Garage |
Land
| Acreage | No |
| LandAmenities | Beach, Place Of Worship, Schools |
| ZoningDescription | Vr2-3, Condo |
Rooms
| Level | Type | Length | Width | Dimensions |
|---|---|---|---|---|
| Lower Level | Family Room | 7.52 m | 6.68 m | 7.52 m x 6.68 m |
| Lower Level | Bedroom | 6.88 m | 2.87 m | 6.88 m x 2.87 m |
| Lower Level | Bedroom | 3.4 m | 3.3 m | 3.4 m x 3.3 m |
| Ground Level | Kitchen | 7.44 m | 6.78 m | 7.44 m x 6.78 m |
| Ground Level | Eating Area | 3.05 m | 2.44 m | 3.05 m x 2.44 m |
| Ground Level | Primary Bedroom | 4.37 m | 3.86 m | 4.37 m x 3.86 m |
| Ground Level | Bedroom | 3.58 m | 3.1 m | 3.58 m x 3.1 m |
| Ground Level | Laundry Room | 2.29 m | 2.24 m | 2.29 m x 2.24 m |
https://www.realtor.ca/real-estate/27419805/18-34-oakwood-links-lane-lambton-shores-lambton-shores
Mike Sloan
Salesperson










































