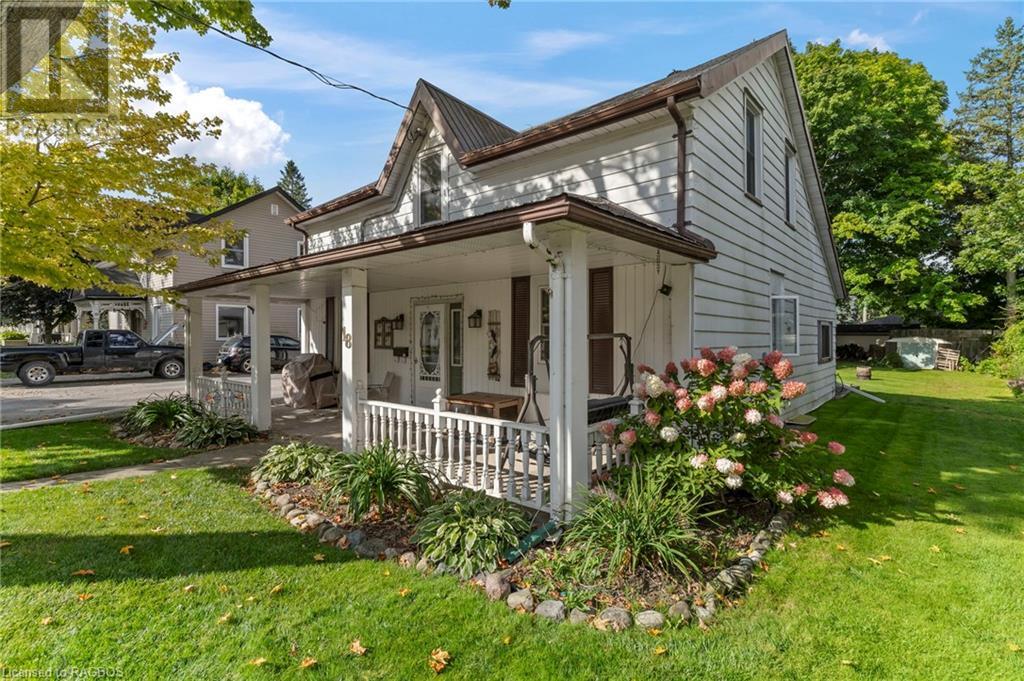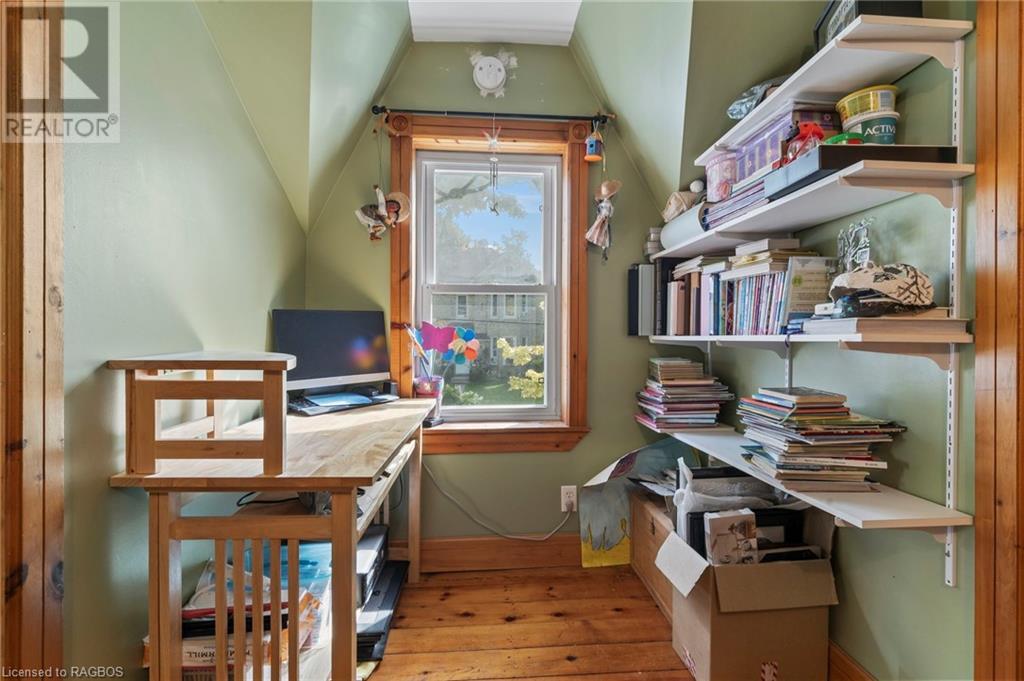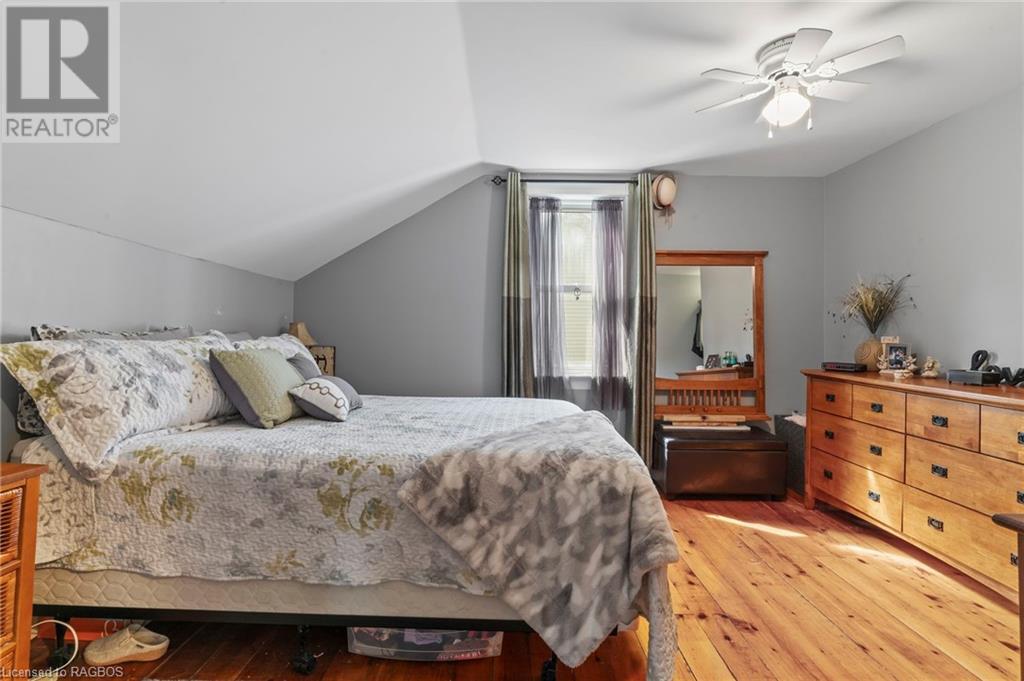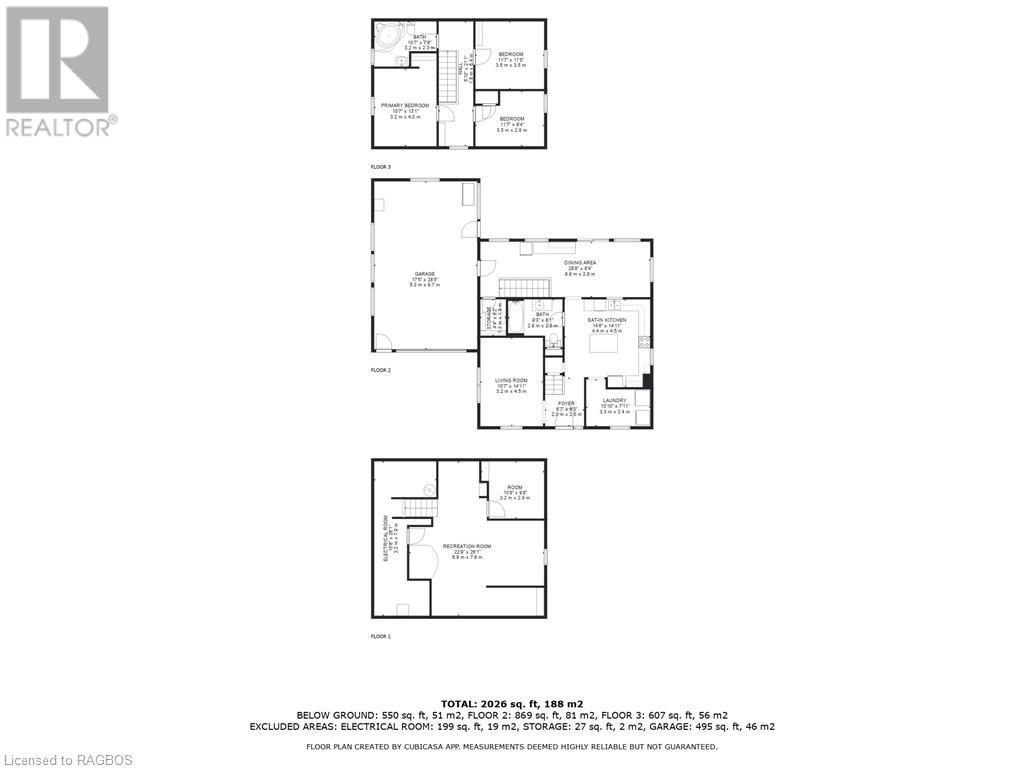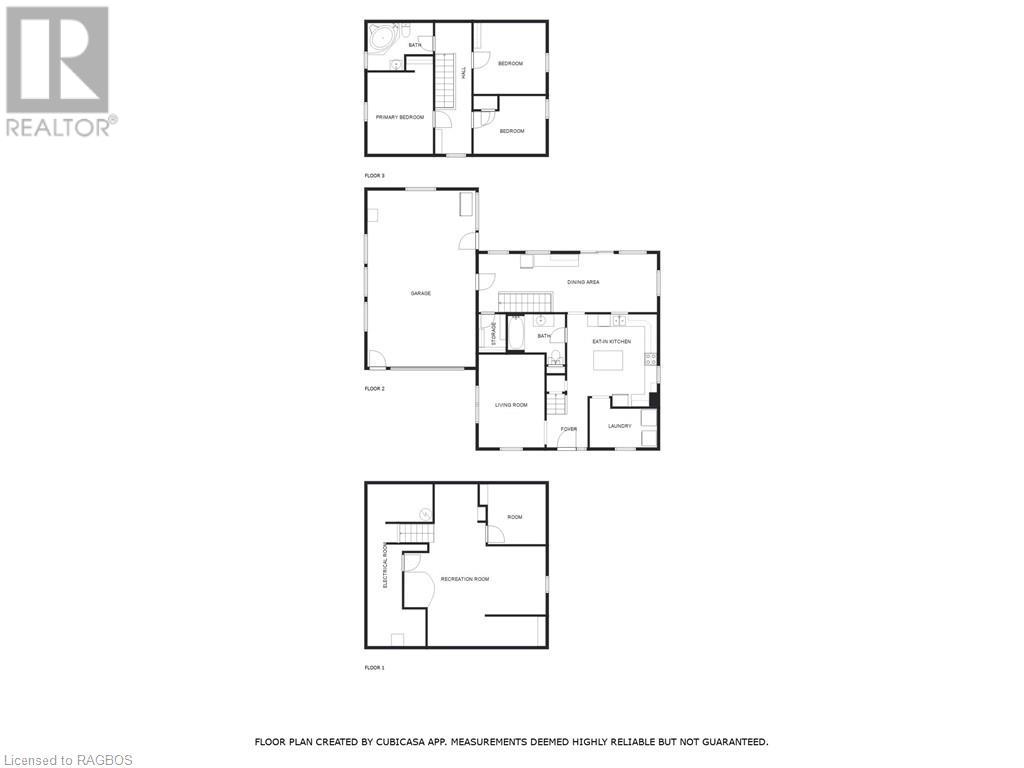3 Bedroom 2 Bathroom 1476 sqft
Central Air Conditioning Forced Air Landscaped
$440,000
Welcome to this charming 1.5-storey home, 18 Brownlee Street, nestled in the peaceful village of Teeswater. This inviting residence features three bedrooms upstairs and a full bath on each level, making it both practical and comfortable for family living. The heart of the home, the kitchen, was newly renovated in 2023, boasting modern updates that complement its classic appeal. The main floor includes a convenient laundry area and a delightful dining room that opens onto a spacious patio, perfect for outdoor dining and entertaining. You'll find a welcoming living room on the main level and a versatile family room in the basement, providing ample space for gathering and relaxation. The large backyard, complete with a play set, offers plenty of room for kids to play and adults to relax. The attached garage with storage loft and abundant parking ensure plenty of space for vehicles and storage. With a gas furnace and central air conditioning, you'll stay comfortable year-round. The home also features a lovely front porch, ideal for enjoying a morning coffee or relaxing after a long day. Don’t miss the opportunity to make this delightful Teeswater home yours! Rental Furnace will be paid out on closing by the Seller (id:51300)
Property Details
| MLS® Number | 40636408 |
| Property Type | Single Family |
| AmenitiesNearBy | Place Of Worship, Playground, Schools |
| CommunityFeatures | Community Centre |
| EquipmentType | Furnace |
| Features | Paved Driveway, Sump Pump, Automatic Garage Door Opener |
| ParkingSpaceTotal | 5 |
| RentalEquipmentType | Furnace |
Building
| BathroomTotal | 2 |
| BedroomsAboveGround | 3 |
| BedroomsTotal | 3 |
| Appliances | Central Vacuum, Dishwasher, Refrigerator, Stove, Water Softener, Garage Door Opener |
| BasementDevelopment | Partially Finished |
| BasementType | Full (partially Finished) |
| ConstructedDate | 1905 |
| ConstructionStyleAttachment | Detached |
| CoolingType | Central Air Conditioning |
| ExteriorFinish | Aluminum Siding, Vinyl Siding |
| FoundationType | Stone |
| HeatingFuel | Natural Gas |
| HeatingType | Forced Air |
| StoriesTotal | 2 |
| SizeInterior | 1476 Sqft |
| Type | House |
| UtilityWater | Municipal Water |
Parking
Land
| Acreage | No |
| LandAmenities | Place Of Worship, Playground, Schools |
| LandscapeFeatures | Landscaped |
| Sewer | Municipal Sewage System |
| SizeDepth | 132 Ft |
| SizeFrontage | 66 Ft |
| SizeTotalText | Under 1/2 Acre |
| ZoningDescription | R1 |
Rooms
| Level | Type | Length | Width | Dimensions |
|---|
| Second Level | Bedroom | | | 11'7'' x 9'4'' |
| Second Level | Bedroom | | | 11'7'' x 11'5'' |
| Second Level | Primary Bedroom | | | 13'1'' x 10'7'' |
| Second Level | 3pc Bathroom | | | 10'7'' x 7'8'' |
| Basement | Storage | | | 10'8'' x 9'8'' |
| Basement | Utility Room | | | 26'1'' x 10'6'' |
| Basement | Recreation Room | | | 26'1'' x 22'9'' |
| Main Level | Storage | | | 6'2'' x 4'4'' |
| Main Level | Laundry Room | | | 10'10'' x 7'11'' |
| Main Level | Living Room | | | 9'3'' x 8'1'' |
| Main Level | Dining Room | | | 29'9'' x 9'4'' |
| Main Level | 3pc Bathroom | | | 14'11'' x 10'7'' |
| Main Level | Kitchen | | | 14'11'' x 14'6'' |
https://www.realtor.ca/real-estate/27338452/18-brownlee-street-s-teeswater




