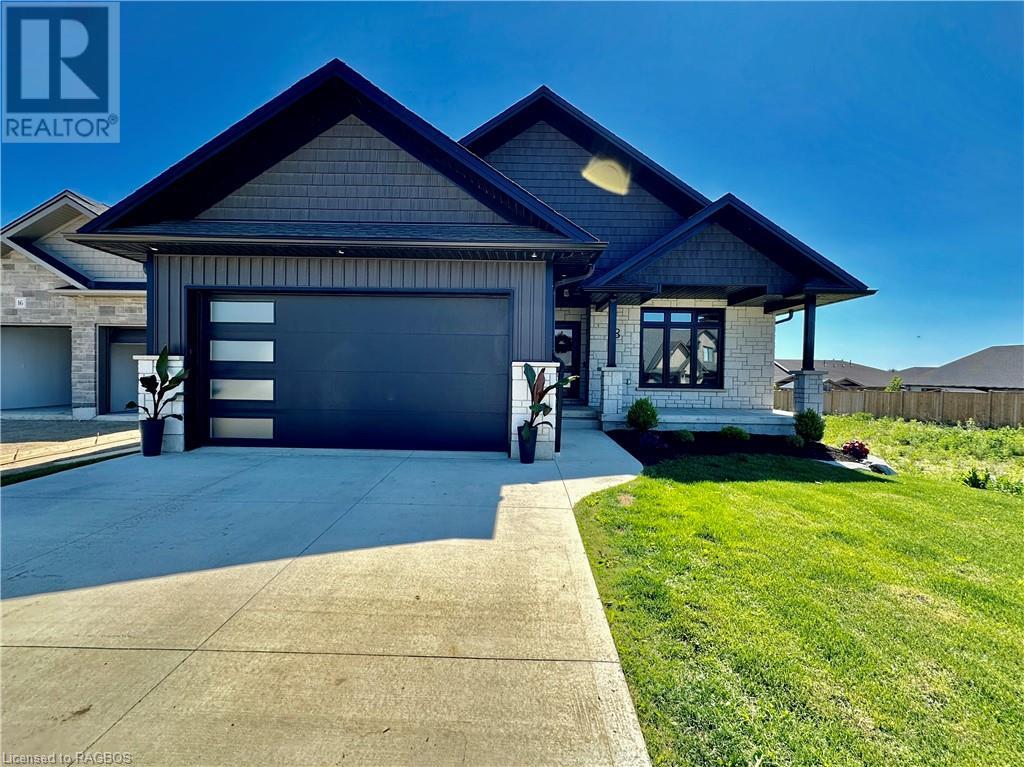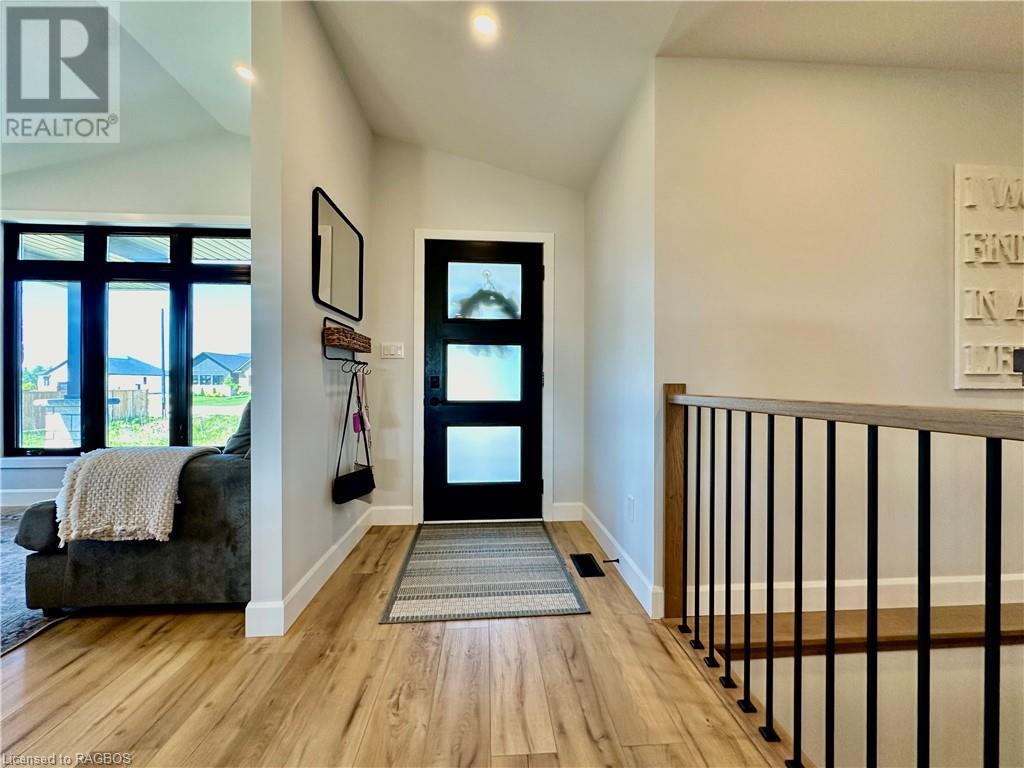18 Devinwood Avenue Walkerton, Ontario N0G 2V0
$799,900
Stunning curb appeal, this house is completely finished top to bottom! Welcome to 18 Devinwood Ave, in the Town of Walkerton. Walking into this two year old house, you cannot help but notice the feeling of home as you enter. The open concept living room, kitchen with stone countertops and dining room with patio doors that lead to a large covered deck where you can sit and enjoy. The main level consists of the master bedroom with large ensuite, walk in closet and access to the covered deck, a second bedroom, full bathroom and main floor laundry. The lower level offers two additional bedrooms, a full bathroom and an oversized large rec room. The double car garage is finished with trusscore and the large cement driveway has lots of parking when company comes over to visit. (id:51300)
Property Details
| MLS® Number | 40598163 |
| Property Type | Single Family |
| Amenities Near By | Hospital, Park, Place Of Worship, Schools |
| Community Features | Quiet Area |
| Equipment Type | None |
| Parking Space Total | 6 |
| Rental Equipment Type | None |
| Structure | Porch |
Building
| Bathroom Total | 3 |
| Bedrooms Above Ground | 2 |
| Bedrooms Below Ground | 2 |
| Bedrooms Total | 4 |
| Appliances | Dishwasher, Dryer, Refrigerator, Washer, Gas Stove(s), Hood Fan, Window Coverings, Garage Door Opener |
| Architectural Style | Bungalow |
| Basement Development | Finished |
| Basement Type | Full (finished) |
| Constructed Date | 2021 |
| Construction Style Attachment | Detached |
| Cooling Type | Central Air Conditioning |
| Exterior Finish | Stone |
| Fireplace Present | Yes |
| Fireplace Total | 1 |
| Fixture | Ceiling Fans |
| Heating Fuel | Natural Gas |
| Heating Type | Forced Air |
| Stories Total | 1 |
| Size Interior | 2633 Sqft |
| Type | House |
| Utility Water | Municipal Water |
Parking
| Attached Garage |
Land
| Acreage | No |
| Land Amenities | Hospital, Park, Place Of Worship, Schools |
| Sewer | Municipal Sewage System |
| Size Frontage | 54 Ft |
| Size Irregular | 0.18 |
| Size Total | 0.18 Ac|under 1/2 Acre |
| Size Total Text | 0.18 Ac|under 1/2 Acre |
| Zoning Description | R1 |
Rooms
| Level | Type | Length | Width | Dimensions |
|---|---|---|---|---|
| Basement | 3pc Bathroom | Measurements not available | ||
| Basement | Bedroom | 10'0'' x 11'0'' | ||
| Basement | Bedroom | 13'0'' x 16'0'' | ||
| Basement | Utility Room | 11'0'' x 13'0'' | ||
| Basement | Recreation Room | 18'0'' x 26'0'' | ||
| Main Level | Other | 7'0'' x 8'0'' | ||
| Main Level | Bedroom | 9'0'' x 9'0'' | ||
| Main Level | 3pc Bathroom | Measurements not available | ||
| Main Level | Laundry Room | 8'0'' x 5'0'' | ||
| Main Level | Full Bathroom | Measurements not available | ||
| Main Level | Primary Bedroom | 12'0'' x 13'0'' | ||
| Main Level | Kitchen | 12'0'' x 19'0'' | ||
| Main Level | Dining Room | 19'0'' x 8'0'' | ||
| Main Level | Living Room | 12'0'' x 12'0'' | ||
| Main Level | Foyer | 4'0'' x 5'0'' |
https://www.realtor.ca/real-estate/26969183/18-devinwood-avenue-walkerton

Jeremy Ellis
Salesperson
(647) 849-3180

Neil Kirstine
Salesperson
(647) 849-3180




























