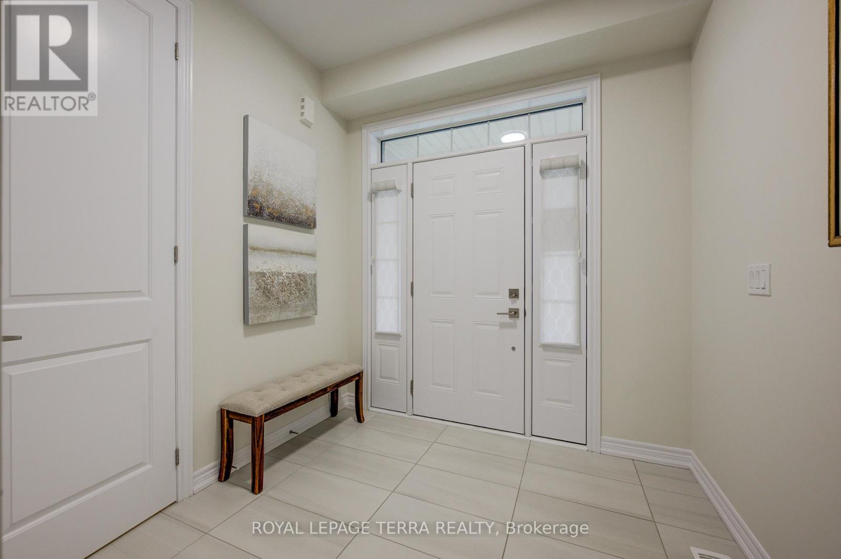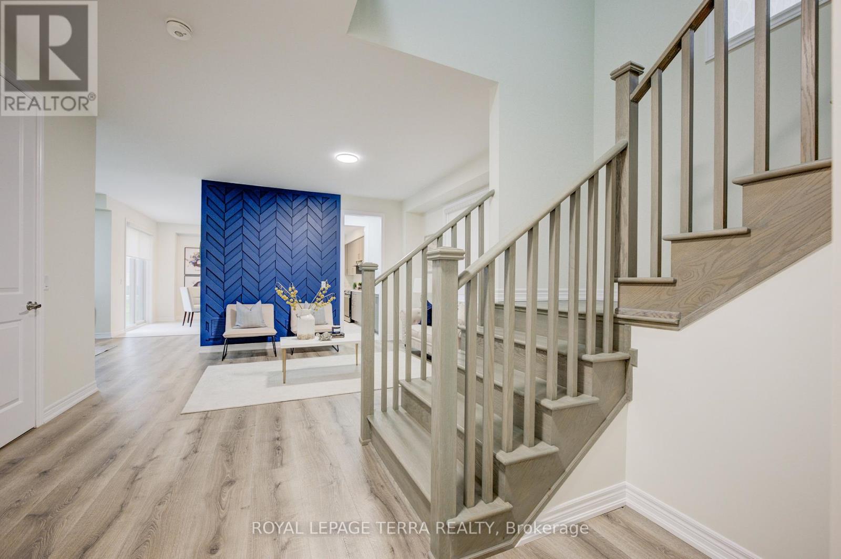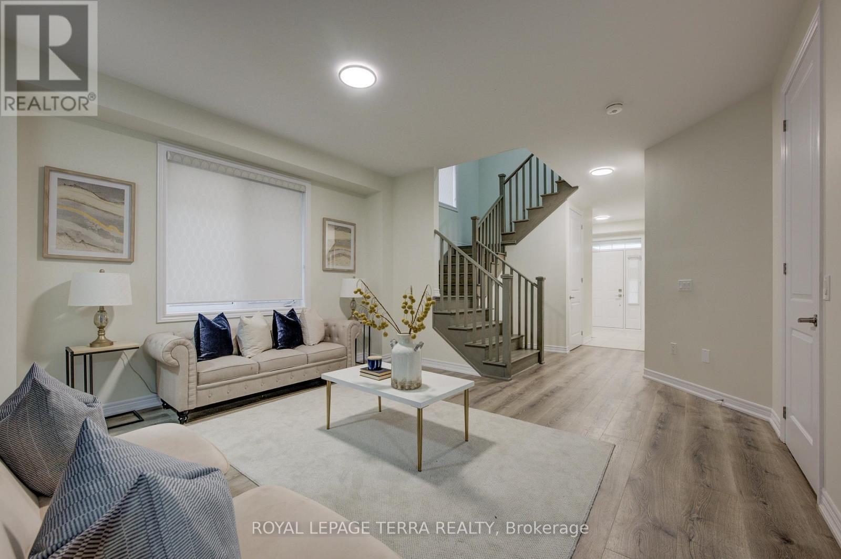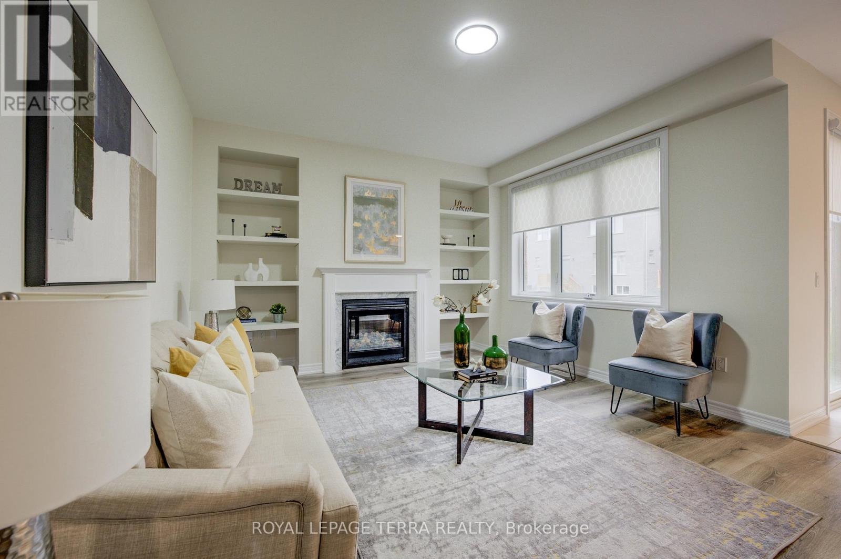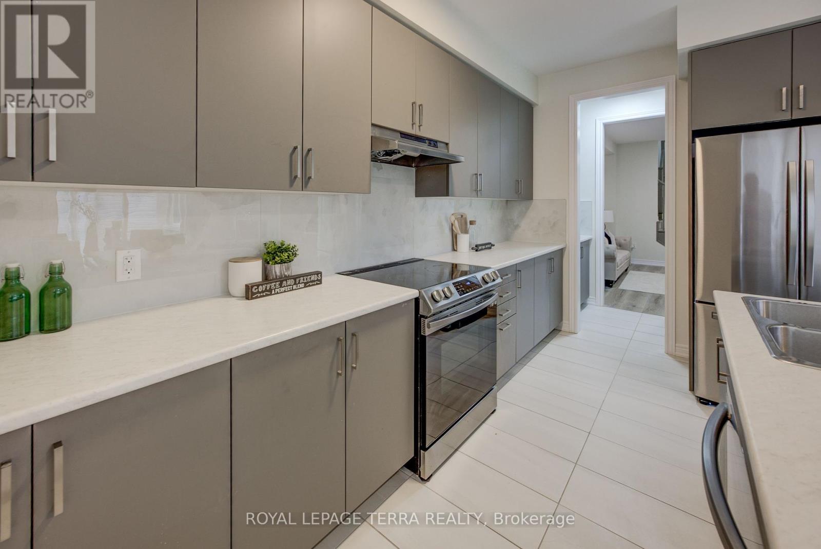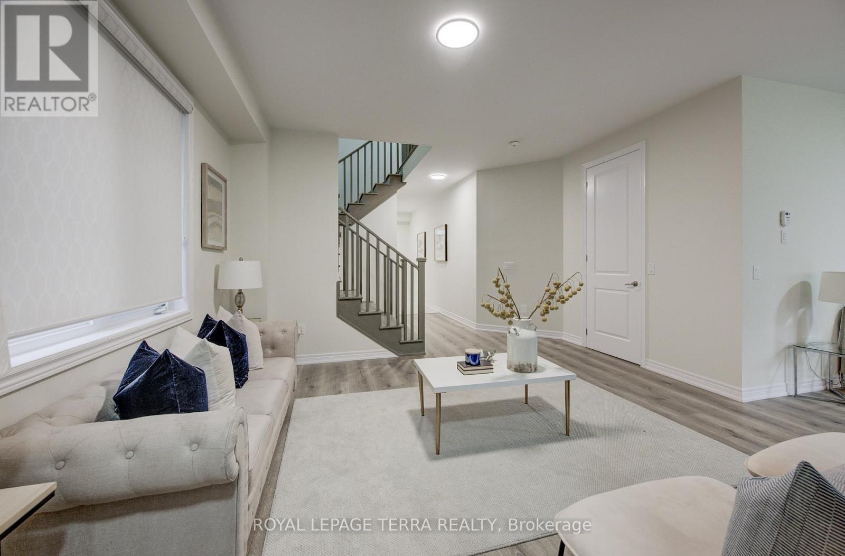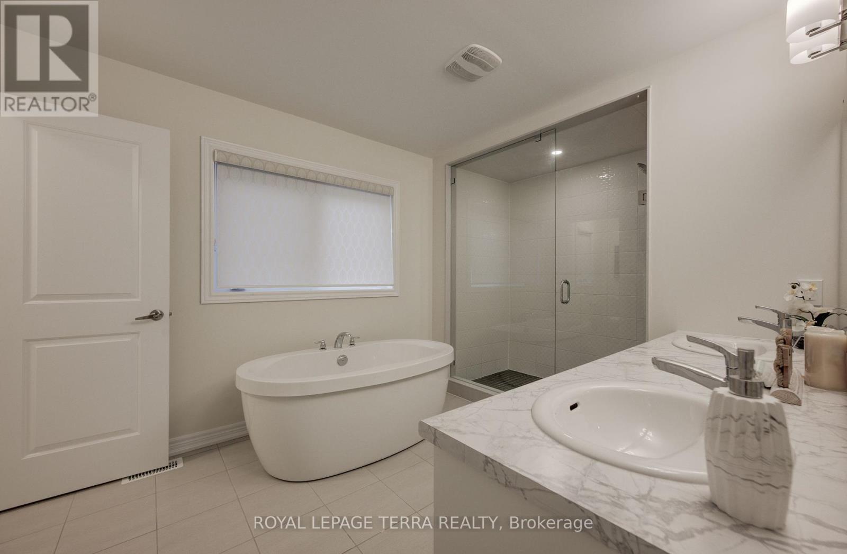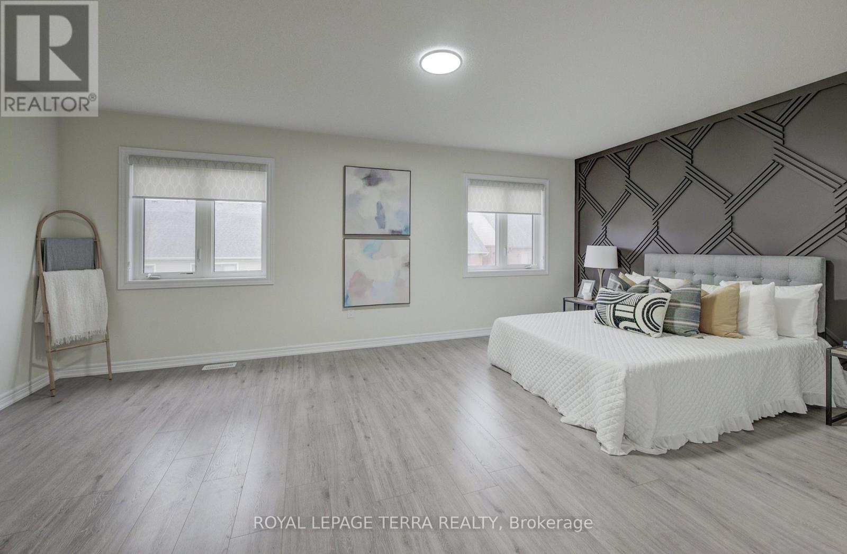18 Elliot Avenue E Centre Wellington, Ontario N1M 0J2
$999,900
Beautiful fully upgraded 4 Beds 4 Baths Home Built In Oct 2022 With 2633 Sq.Ft, Harvey Model, One Of The Best Model, In One Of The Master Plan Community. Located In The Historic Town Of Fergus, You Can Start Your Next Great Adventure Here. This Brand New Never Lived In 40Ft Lot Home Showcasing A Modern Open Concept Living Space With Huge Gourmet Kitchen With Walk In Pantry & 3 Full Baths On Second Floor To Accommodate Big Size Family. 9Ft Celling With 8Ft Tall Doors, Commercial Grade Laminate Flooring With Oak Stairs. Carpet free home. Main Floor Laundry/Mud Room Walk Out To Garage. Double Primary Room With Ensuite Bath And W/I Closet In All 3Bed Rooms. All the bedroom with bathroom access. Double Car Garage And Much More!!! **** EXTRAS **** 2633 Sqft ( Elevation B Model) With 4 Full Baths And 4 Walk/In, 200 Electrical Amps, 8 Ft' Upgraded Door On Main Floor, 9 Ft' Ceiling On Main Floor, Upgraded All Washrooms, Hwt Is A Rental (id:51300)
Property Details
| MLS® Number | X8473580 |
| Property Type | Single Family |
| Community Name | Fergus |
| Amenities Near By | Hospital, Park, Schools |
| Community Features | School Bus |
| Parking Space Total | 6 |
| View Type | View |
Building
| Bathroom Total | 4 |
| Bedrooms Above Ground | 4 |
| Bedrooms Total | 4 |
| Appliances | Water Heater |
| Basement Development | Unfinished |
| Basement Type | N/a (unfinished) |
| Construction Style Attachment | Detached |
| Cooling Type | Central Air Conditioning, Ventilation System |
| Exterior Finish | Brick, Vinyl Siding |
| Fireplace Present | Yes |
| Fireplace Total | 1 |
| Foundation Type | Concrete |
| Heating Fuel | Natural Gas |
| Heating Type | Forced Air |
| Stories Total | 2 |
| Type | House |
| Utility Water | Municipal Water |
Parking
| Attached Garage |
Land
| Acreage | No |
| Land Amenities | Hospital, Park, Schools |
| Sewer | Sanitary Sewer |
| Size Irregular | 40.03 X 104.99 Ft ; (( Pride Of Ownership )) |
| Size Total Text | 40.03 X 104.99 Ft ; (( Pride Of Ownership )) |
Rooms
| Level | Type | Length | Width | Dimensions |
|---|---|---|---|---|
| Second Level | Primary Bedroom | 19.2 m | 12.5 m | 19.2 m x 12.5 m |
| Second Level | Bedroom 2 | 11.4 m | 14.1 m | 11.4 m x 14.1 m |
| Second Level | Bedroom 3 | 11.5 m | 13.5 m | 11.5 m x 13.5 m |
| Second Level | Bedroom 4 | 15.4 m | 10 m | 15.4 m x 10 m |
| Main Level | Dining Room | 15 m | 13 m | 15 m x 13 m |
| Main Level | Great Room | 18 m | 13.5 m | 18 m x 13.5 m |
| Main Level | Eating Area | 10.1 m | 11 m | 10.1 m x 11 m |
| Main Level | Kitchen | 8.04 m | 14 m | 8.04 m x 14 m |
| Main Level | Laundry Room | Measurements not available |
Utilities
| Sewer | Available |
https://www.realtor.ca/real-estate/27084736/18-elliot-avenue-e-centre-wellington-fergus

Tej Thakor
Broker of Record
(647) 684-1731
https://tej-thakor.royallepage.ca/
https://www.facebook.com/realtortej/
https://twitter.com/realtorthakor
https://www.linkedin.com/in/realtorthakor

Usha Parmar
Broker
https://usha-parmar.royallepage.ca/
https://www.facebook.com/usha.parmar.1029
https://www.linkedin.com/in/usha-parmar-8570a2b4/




