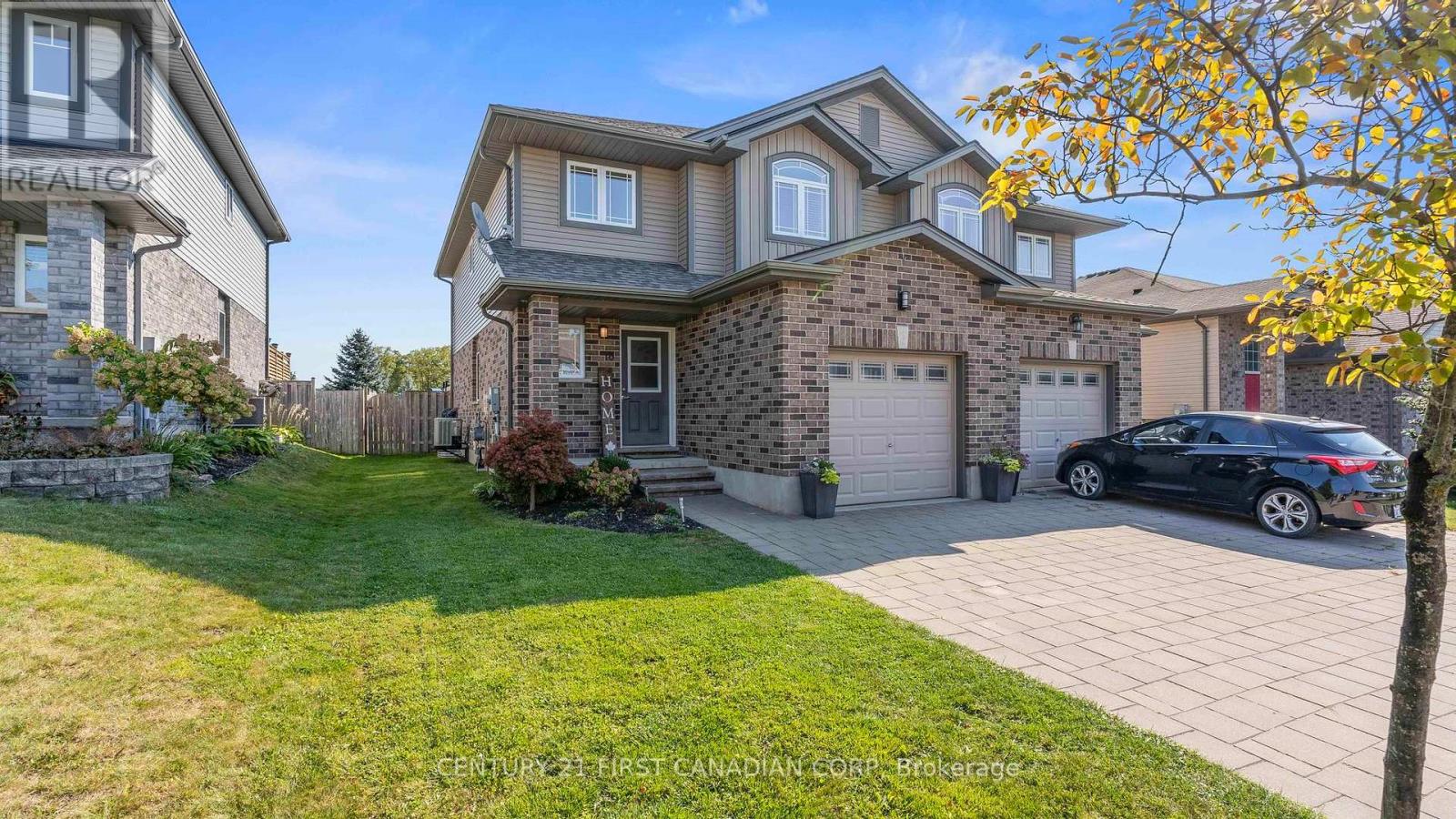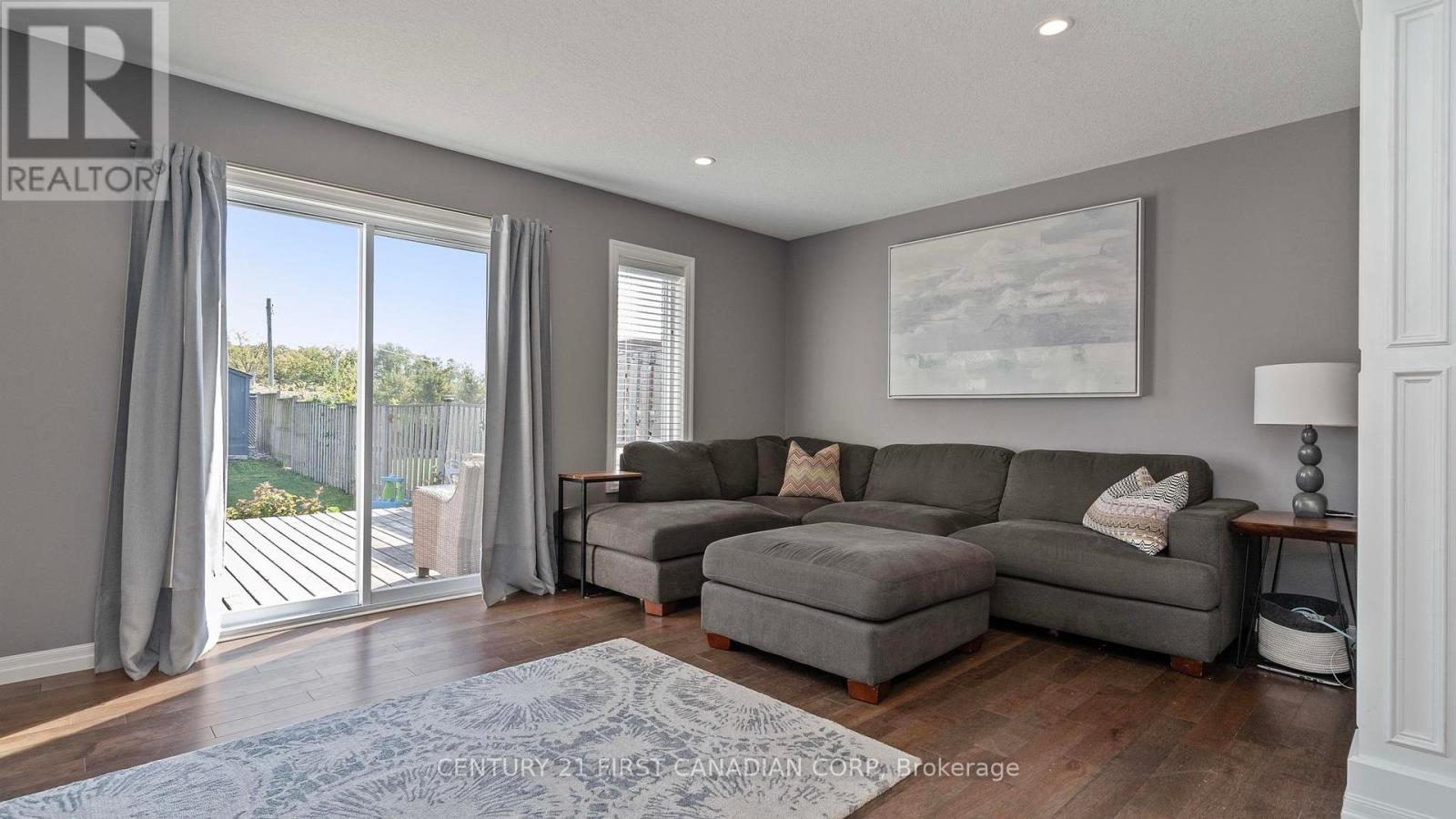18 Leesboro Trail Thames Centre, Ontario N0M 2P0
$589,900
Welcome to 18 Leesboro Trail. A well maintained 3 bedroom, 4 bathroom semi detached home with attached garage and double wide laneway in the sought after Wye Creek Neighbourhood in Thorndale. Here you will enjoy small town living only minutes to the city of London. With a welcoming 2 story foyer and open concept main floor, this home feels larger than it looks. Perfect for couples, families or anyone looking to downsize. You will enjoy plenty of time on your deck overlooking the large fenced yard that backs on to the school yard making this the perfect spot for families or for extra privacy with no backyard neighbours. Upstairs you will find an large master bedroom with walk in closet and 3 piece ensuite, 2 more bedrooms and a 4 piece bathroom. Extra living space can be found in the basement with a finished family room, built in storage, 2 piece bath, and laundry. Roof was replaced in 2023. Book your showing before its too late. **** EXTRAS **** roof was replaced in 2023 (id:51300)
Open House
This property has open houses!
2:00 pm
Ends at:4:00 pm
Property Details
| MLS® Number | X9353839 |
| Property Type | Single Family |
| Community Name | Thorndale |
| AmenitiesNearBy | Park, Place Of Worship, Schools |
| CommunityFeatures | Community Centre |
| Features | Sump Pump |
| ParkingSpaceTotal | 3 |
| Structure | Shed |
Building
| BathroomTotal | 4 |
| BedroomsAboveGround | 3 |
| BedroomsTotal | 3 |
| Appliances | Garage Door Opener Remote(s), Water Softener, Dishwasher, Dryer, Microwave, Refrigerator, Stove, Washer, Window Coverings |
| BasementDevelopment | Finished |
| BasementType | N/a (finished) |
| ConstructionStyleAttachment | Semi-detached |
| CoolingType | Central Air Conditioning, Air Exchanger |
| ExteriorFinish | Brick, Vinyl Siding |
| FoundationType | Poured Concrete |
| HalfBathTotal | 2 |
| HeatingFuel | Natural Gas |
| HeatingType | Forced Air |
| StoriesTotal | 2 |
| SizeInterior | 1499.9875 - 1999.983 Sqft |
| Type | House |
| UtilityWater | Municipal Water |
Parking
| Attached Garage |
Land
| Acreage | No |
| FenceType | Fenced Yard |
| LandAmenities | Park, Place Of Worship, Schools |
| Sewer | Sanitary Sewer |
| SizeDepth | 147 Ft ,7 In |
| SizeFrontage | 29 Ft ,6 In |
| SizeIrregular | 29.5 X 147.6 Ft |
| SizeTotalText | 29.5 X 147.6 Ft|under 1/2 Acre |
| ZoningDescription | R2-4 |
Rooms
| Level | Type | Length | Width | Dimensions |
|---|---|---|---|---|
| Second Level | Primary Bedroom | 3.64 m | 6.24 m | 3.64 m x 6.24 m |
| Second Level | Bathroom | 2.76 m | 1.75 m | 2.76 m x 1.75 m |
| Second Level | Bedroom 2 | 2.76 m | 4.03 m | 2.76 m x 4.03 m |
| Second Level | Bedroom 3 | 3.52 m | 3.03 m | 3.52 m x 3.03 m |
| Second Level | Bathroom | 2.47 m | 2.74 m | 2.47 m x 2.74 m |
| Lower Level | Family Room | 5.21 m | 4.96 m | 5.21 m x 4.96 m |
| Main Level | Kitchen | 3.02 m | 3.01 m | 3.02 m x 3.01 m |
| Main Level | Dining Room | 3.23 m | 3.86 m | 3.23 m x 3.86 m |
| Main Level | Living Room | 6.24 m | 3.63 m | 6.24 m x 3.63 m |
https://www.realtor.ca/real-estate/27430878/18-leesboro-trail-thames-centre-thorndale-thorndale
Kim Rodrigues
Salesperson









































