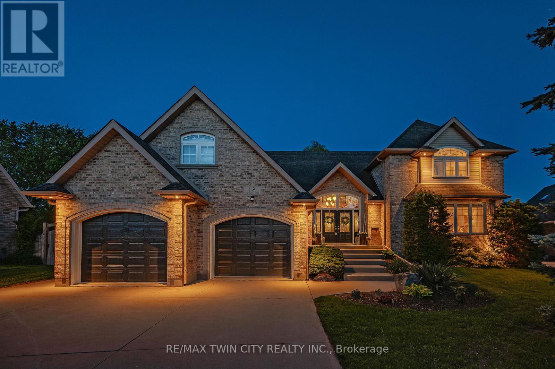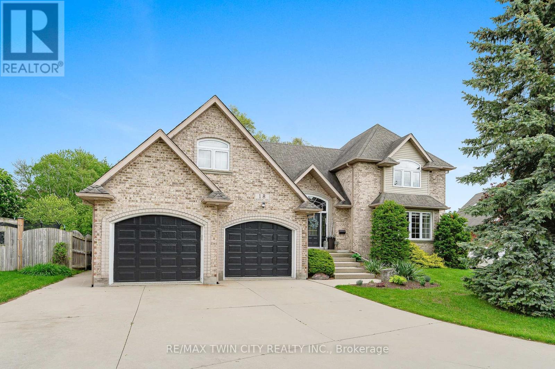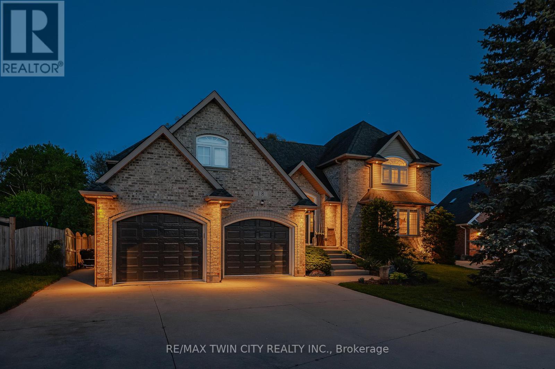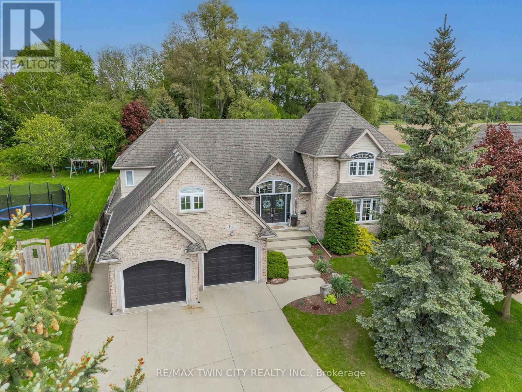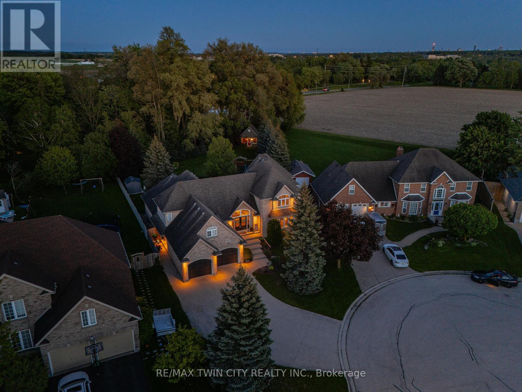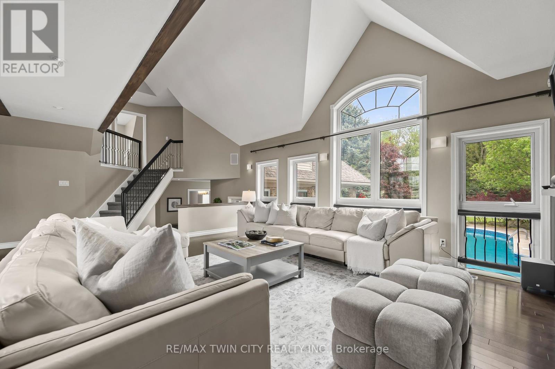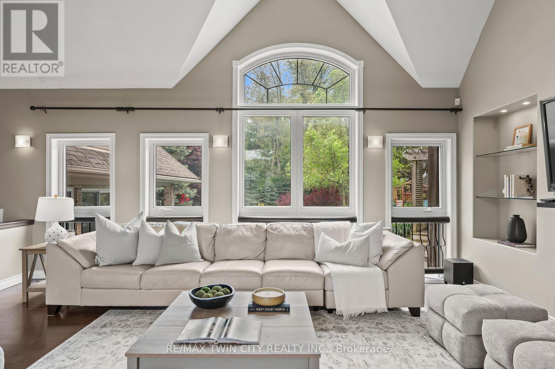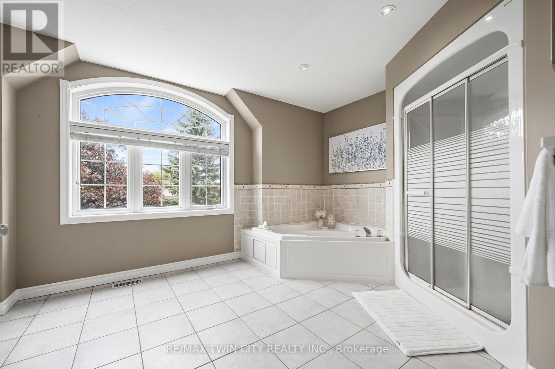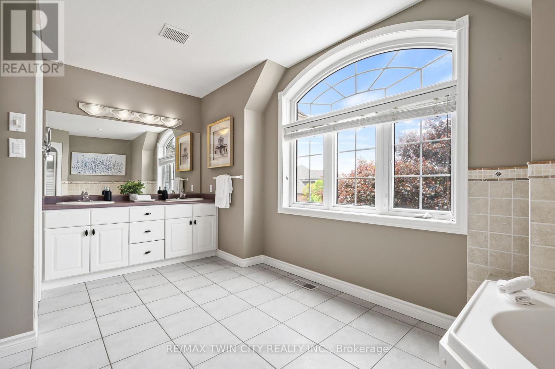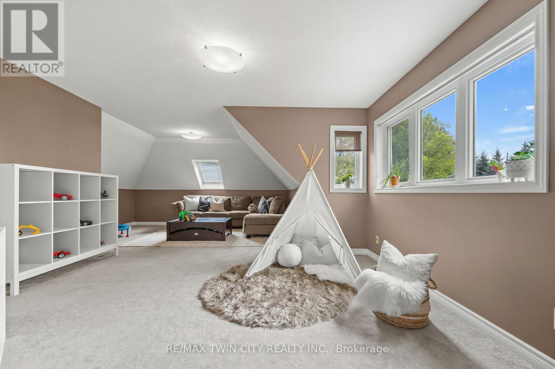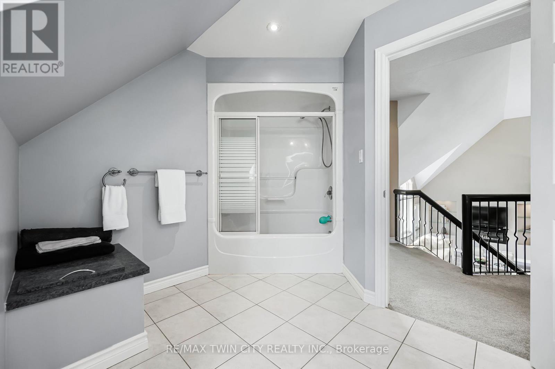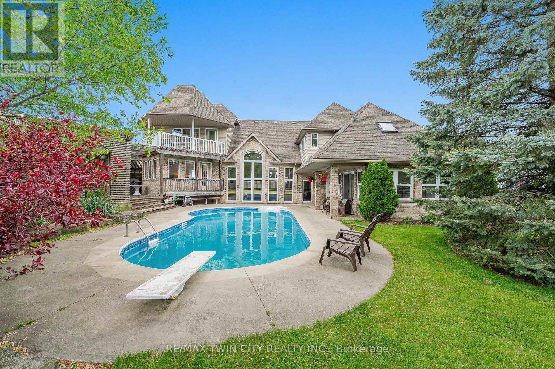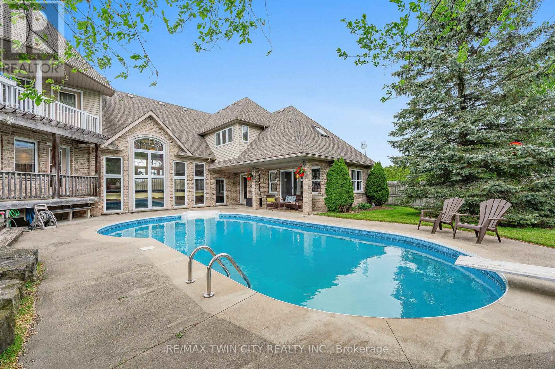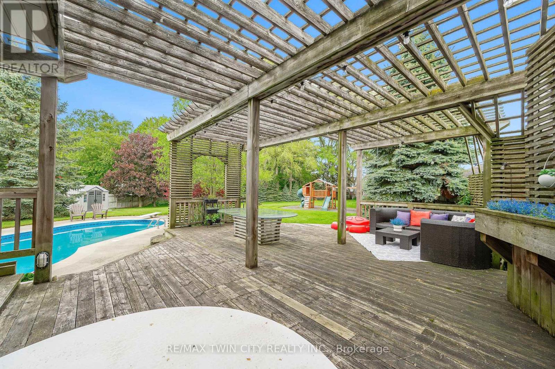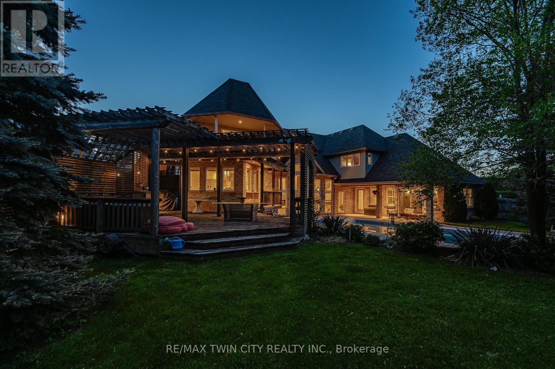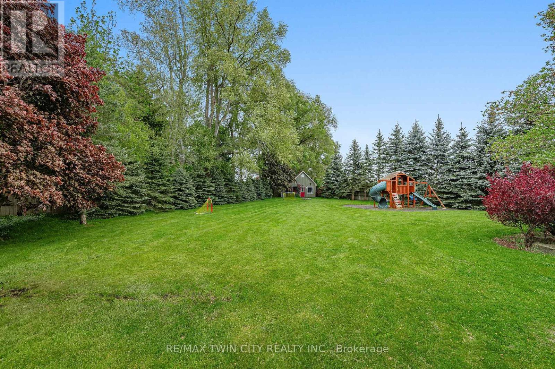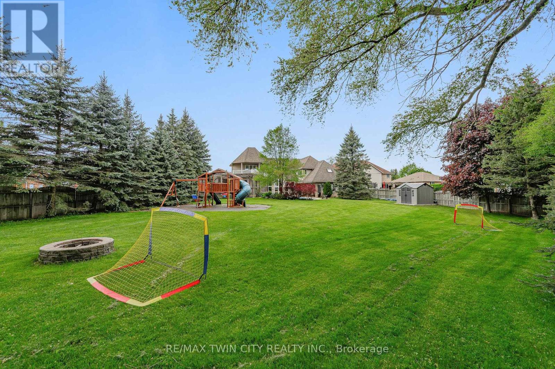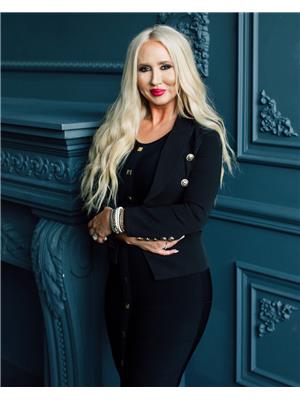5 Bedroom 3 Bathroom 3,500 - 5,000 ft2
Fireplace Inground Pool Central Air Conditioning Forced Air Landscaped
$1,675,000
A rare offering in one of Waterloo Region's most exclusive enclaves - welcome to 18 Weberlyn Cres! Tucked away on a quiet, upscale court in prestigious Conestogo, this stunning executive home sits on a breathtaking 0.61-AC private, pie-shaped lot, complete w/ inground pool, & offers 5,100+ SF of beautifully finished living space. Designed for refined living/effortless entertaining, this home is the perfect blend of luxury, privacy, & convenience. The versatile layout features 4+1 bdrms, 3 full baths, & is ideal for both families & professionals. The bright, open-concept main flr impresses w/ soaring ceilings, a dramatic foyer, & a great rm w/ gas FP & expansive windows overlooking the lush, resort-style yard. The formal dining rm, framed by views of the mature streetscape, flows into a gourmet kitchen w/ large island & breakfast bar, granite counters, premium appliances, ample cabinetry, a servery/bar area, & access to the deck & pool. A separate main flr wing offers direct yard access & includes a sun-filled lounge/sunrm, office, 3-pc bath (ideal for pool use), laundry rm, & mudrm. Upstairs, the luxurious primary suite boasts a WIC, private balcony overlooking the pool, & a 5-pc spa-like ensuite w/ shower & soaker tub. 3 addl bdrms & a 5-pc main bath completes the upper. The fully finished lower lvl includes a large rec rm, guest bdrm/den & exercise area. Outside, the home is beautifully landscaped & the expansive backyard is a true escapefeaturing an inground pool, oversized deck & patio, covered seating area, firepit, & 2 sheds (1 approx. 200 SF-ideal workshop). The generous yard size offers endless rm for kids to play, explore, & enjoy outdoor activities, making it perfect for families. Prime location: enjoy the peaceful charm of country living just mins to Waterloo, Kitchener, Guelph, & Cambridge. Close to schools, Grand River, trails, golf courses, RIM Park, St. Jacobs, Elmira, & local markets. This is more than a home -it's a lifestyle you won't want to miss! (id:51300)
Property Details
| MLS® Number | X12190045 |
| Property Type | Single Family |
| Amenities Near By | Hospital |
| Community Features | Community Centre |
| Features | Irregular Lot Size, Conservation/green Belt |
| Parking Space Total | 8 |
| Pool Type | Inground Pool |
| Structure | Deck, Porch, Shed |
Building
| Bathroom Total | 3 |
| Bedrooms Above Ground | 4 |
| Bedrooms Below Ground | 1 |
| Bedrooms Total | 5 |
| Age | 16 To 30 Years |
| Amenities | Fireplace(s) |
| Appliances | Garage Door Opener Remote(s), Central Vacuum, Water Softener, Dishwasher, Dryer, Garage Door Opener, Microwave, Stove, Washer, Window Coverings, Refrigerator |
| Basement Development | Finished |
| Basement Type | Full (finished) |
| Construction Style Attachment | Detached |
| Cooling Type | Central Air Conditioning |
| Exterior Finish | Brick |
| Fireplace Present | Yes |
| Fireplace Total | 1 |
| Foundation Type | Poured Concrete |
| Heating Fuel | Natural Gas |
| Heating Type | Forced Air |
| Stories Total | 2 |
| Size Interior | 3,500 - 5,000 Ft2 |
| Type | House |
| Utility Water | Municipal Water |
Parking
Land
| Acreage | No |
| Fence Type | Fully Fenced |
| Land Amenities | Hospital |
| Landscape Features | Landscaped |
| Sewer | Septic System |
| Size Depth | 253 Ft ,9 In |
| Size Frontage | 75 Ft |
| Size Irregular | 75 X 253.8 Ft ; 208.52 Ft X 14.35 Ft (contd In Remarks) |
| Size Total Text | 75 X 253.8 Ft ; 208.52 Ft X 14.35 Ft (contd In Remarks)|1/2 - 1.99 Acres |
| Surface Water | Lake/pond |
Rooms
| Level | Type | Length | Width | Dimensions |
|---|
| Second Level | Bedroom | 4.49 m | 5.24 m | 4.49 m x 5.24 m |
| Second Level | Bedroom | 4.32 m | 5.11 m | 4.32 m x 5.11 m |
| Second Level | Bedroom | 5.81 m | 7.6 m | 5.81 m x 7.6 m |
| Second Level | Primary Bedroom | 4.87 m | 5.92 m | 4.87 m x 5.92 m |
| Second Level | Bathroom | 4.39 m | 3.85 m | 4.39 m x 3.85 m |
| Second Level | Bathroom | 5.09 m | 3.16 m | 5.09 m x 3.16 m |
| Basement | Bedroom | 5.01 m | 4.84 m | 5.01 m x 4.84 m |
| Basement | Cold Room | 4.07 m | 1.65 m | 4.07 m x 1.65 m |
| Basement | Exercise Room | 4.95 m | 6.97 m | 4.95 m x 6.97 m |
| Basement | Recreational, Games Room | 7.58 m | 5.62 m | 7.58 m x 5.62 m |
| Basement | Other | 2.8 m | 3.51 m | 2.8 m x 3.51 m |
| Basement | Utility Room | 5.65 m | 5.84 m | 5.65 m x 5.84 m |
| Main Level | Bathroom | 3.65 m | 2.71 m | 3.65 m x 2.71 m |
| Main Level | Eating Area | 4.97 m | 4.06 m | 4.97 m x 4.06 m |
| Main Level | Dining Room | 5.09 m | 3.63 m | 5.09 m x 3.63 m |
| Main Level | Foyer | 4.01 m | 2.52 m | 4.01 m x 2.52 m |
| Main Level | Great Room | 7.65 m | 5.77 m | 7.65 m x 5.77 m |
| Main Level | Kitchen | 6.25 m | 8.34 m | 6.25 m x 8.34 m |
| Main Level | Laundry Room | 3.14 m | 3.06 m | 3.14 m x 3.06 m |
| Main Level | Office | 3.65 m | 3.91 m | 3.65 m x 3.91 m |
https://www.realtor.ca/real-estate/28403313/18-weberlyn-crescent-woolwich

