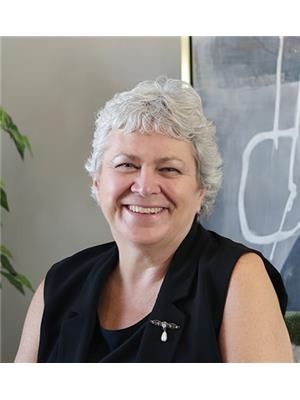180 Artemesia Street N Southgate, Ontario N0C 1B0
$499,000
Welcome to this beautifully updated 2+1 bedroom home, thoughtfully designed from top to bottom with modern style and move-in-ready appeal. The inviting kitchen features sleek finishes and upgraded appliances, creating the perfect space for both everyday living and entertaining. The finished lower level adds valuable flexibility with a third bedroom, home office, rec room, and laundry area; ideal for families or those working from home. Upstairs, the bonus attic space offers endless possibilities; transform it into a creative studio, cozy retreat, or just an extra storage area. This home is truly move-in ready, blending affordability with comfort, functionality, and room to grow. A fantastic opportunity for buyers seeking modern living without compromise. (id:51300)
Property Details
| MLS® Number | X12454989 |
| Property Type | Single Family |
| Community Name | Southgate |
| Equipment Type | None |
| Features | Flat Site, Carpet Free |
| Parking Space Total | 3 |
| Rental Equipment Type | None |
| Structure | Deck |
Building
| Bathroom Total | 2 |
| Bedrooms Above Ground | 2 |
| Bedrooms Below Ground | 1 |
| Bedrooms Total | 3 |
| Age | 51 To 99 Years |
| Appliances | Water Heater, Water Meter, Dryer, Stove, Washer, Window Coverings, Refrigerator |
| Architectural Style | Bungalow |
| Basement Development | Finished |
| Basement Features | Separate Entrance |
| Basement Type | N/a (finished) |
| Construction Style Attachment | Detached |
| Cooling Type | Central Air Conditioning |
| Exterior Finish | Aluminum Siding |
| Fire Protection | Smoke Detectors |
| Flooring Type | Laminate |
| Foundation Type | Block |
| Half Bath Total | 1 |
| Heating Fuel | Natural Gas |
| Heating Type | Forced Air |
| Stories Total | 1 |
| Size Interior | 700 - 1,100 Ft2 |
| Type | House |
| Utility Water | Municipal Water |
Parking
| Attached Garage | |
| Garage |
Land
| Acreage | No |
| Fence Type | Fenced Yard |
| Sewer | Sanitary Sewer |
| Size Depth | 61 Ft ,2 In |
| Size Frontage | 56 Ft ,8 In |
| Size Irregular | 56.7 X 61.2 Ft |
| Size Total Text | 56.7 X 61.2 Ft|under 1/2 Acre |
| Zoning Description | R2 |
Rooms
| Level | Type | Length | Width | Dimensions |
|---|---|---|---|---|
| Lower Level | Bathroom | 2.14 m | 0.92 m | 2.14 m x 0.92 m |
| Lower Level | Laundry Room | 3.76 m | 3.13 m | 3.76 m x 3.13 m |
| Lower Level | Recreational, Games Room | 10.39 m | 3.21 m | 10.39 m x 3.21 m |
| Lower Level | Bedroom 3 | 3.34 m | 2.91 m | 3.34 m x 2.91 m |
| Lower Level | Office | 3.6 m | 4.16 m | 3.6 m x 4.16 m |
| Main Level | Living Room | 4.89 m | 3.49 m | 4.89 m x 3.49 m |
| Main Level | Primary Bedroom | 3.48 m | 3.05 m | 3.48 m x 3.05 m |
| Main Level | Bedroom 2 | 3.48 m | 3.09 m | 3.48 m x 3.09 m |
| Main Level | Kitchen | 4.13 m | 3.49 m | 4.13 m x 3.49 m |
| Main Level | Bathroom | 2.35 m | 1.52 m | 2.35 m x 1.52 m |
| Main Level | Dining Room | 3.59 m | 2.56 m | 3.59 m x 2.56 m |
Utilities
| Cable | Available |
| Electricity | Installed |
| Sewer | Installed |
https://www.realtor.ca/real-estate/28973416/180-artemesia-street-n-southgate-southgate

Marg Mccarthy
Broker of Record
(519) 925-6948
www.mccarthyrealty.ca/
www.facebook.com/MargMcCarthyRealty/
twitter.com/McCarthy_Realty
margmccarthyprofessionalrealestateservices/


