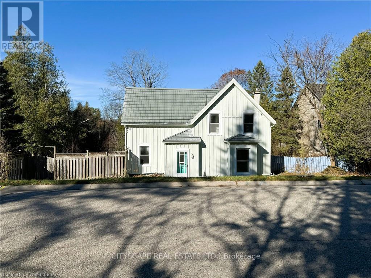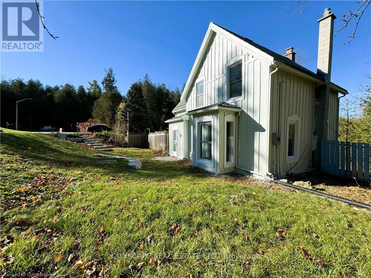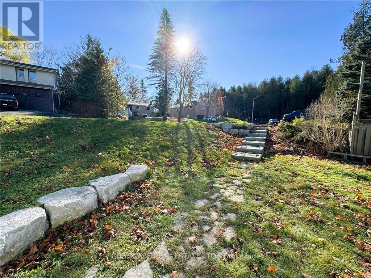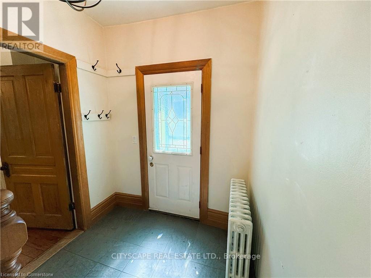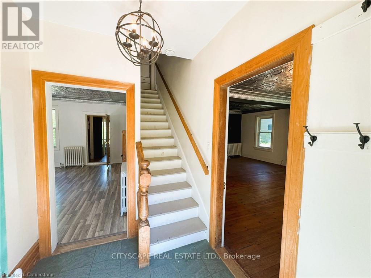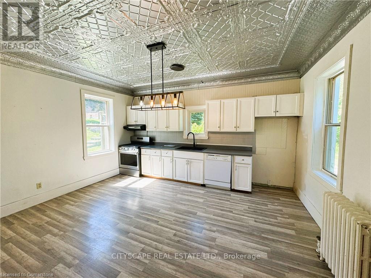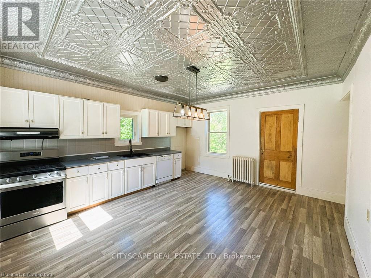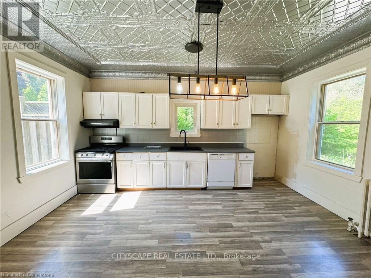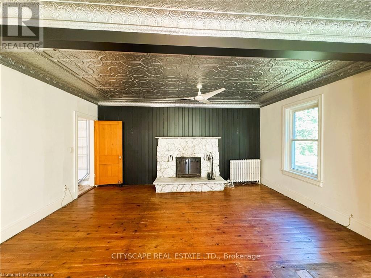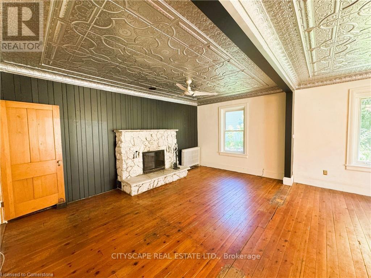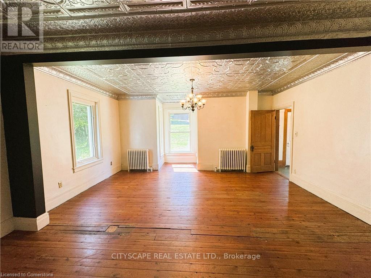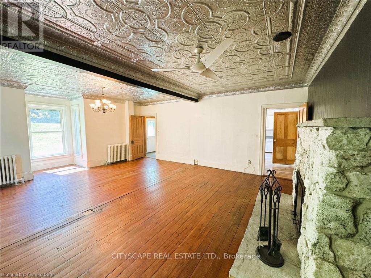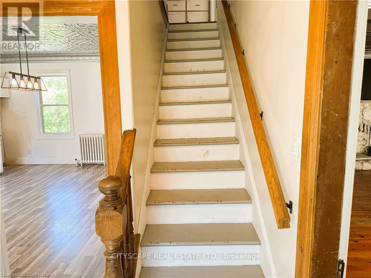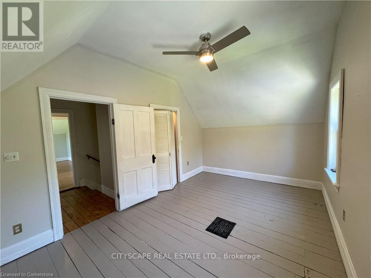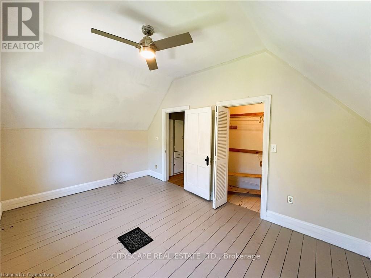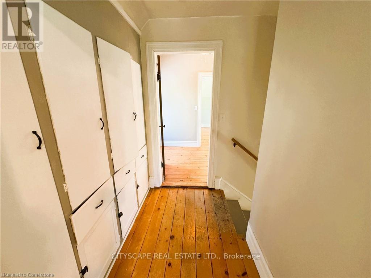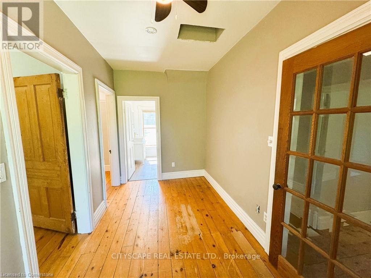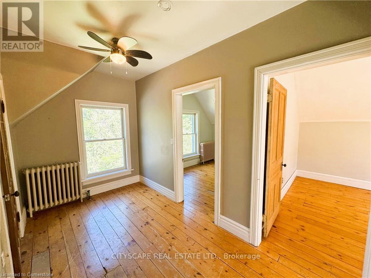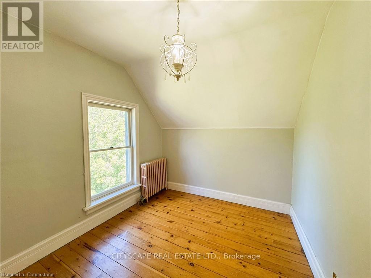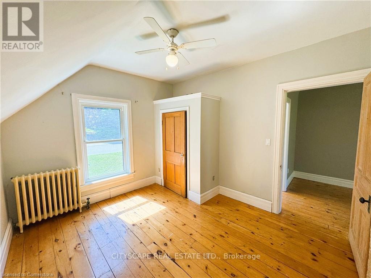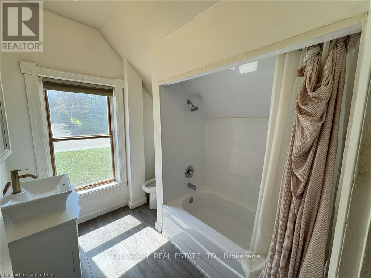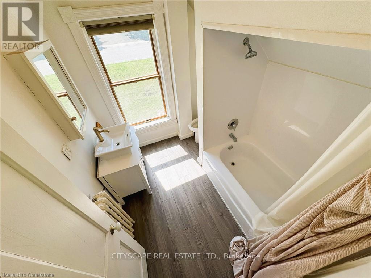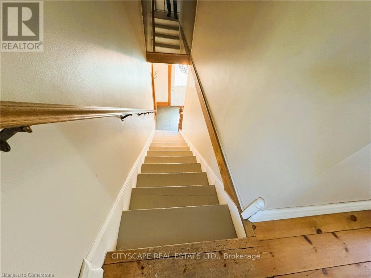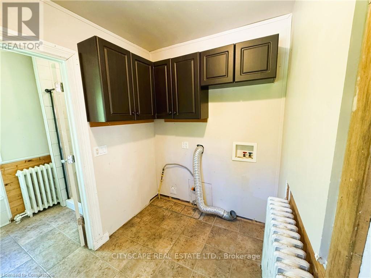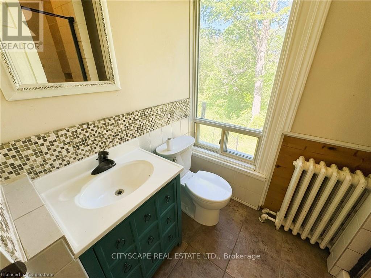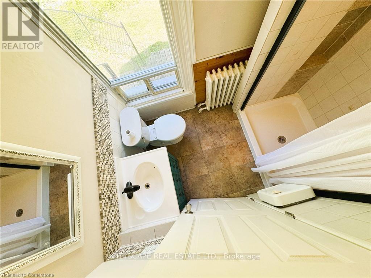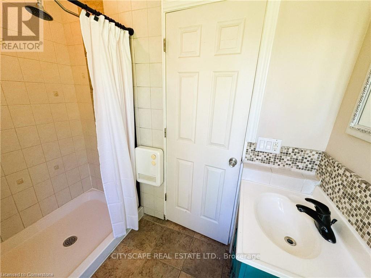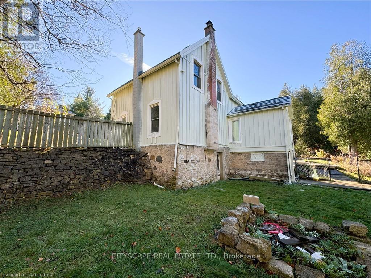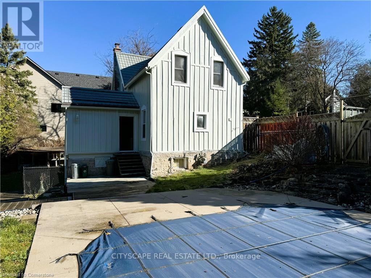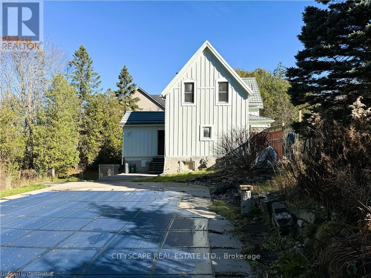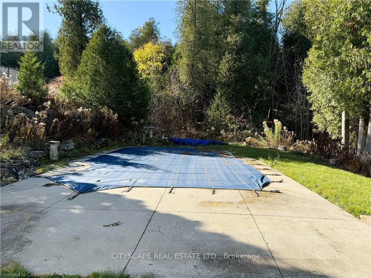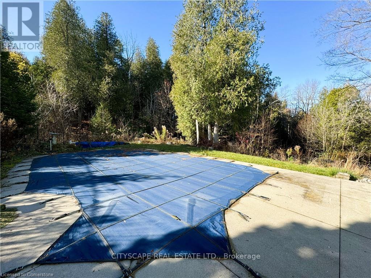3 Bedroom 2 Bathroom 1,500 - 2,000 ft2
Fireplace Inground Pool Central Air Conditioning Radiant Heat
$829,000
**Charming Cottage-Style Retreat in Rockwood**Welcome to 180 Carroll St, a unique blend of rustic charm and modern comfort nestled in the heart of Rockwoods historic and nature-rich community. This 3-bedroom, 2-bathroom 2-storey home offers a cottage-country feel just steps from everyday conveniences - ideal for families, nature lovers, or those seeking peaceful year-round living.**Spacious Kitchen & Warm Living Spaces**The generous eat-in kitchen features ample cabinetry and space for hosting family dinners or casual breakfasts. The family room exudes warmth and charm with its wood-burning fireplace, making it the perfect spot to unwind on cool evenings. A convenient main-floor bathroom and laundry area round out this cozy main level.**Comfortable Bedrooms & Functional Layout**Upstairs, you'll find three spacious bedrooms with ample natural light and a second full bathroom. Each room maintains the homes charming aesthetic while offering the functionality todays buyers expect.**Backyard Oasis with Conservation Views**Step outside into your own private backyard sanctuary featuring a beautiful in-ground pool, perfect for summertime relaxation. The home backs onto conservation land, providing unmatched tranquility and stunning green views year-round.**Rockwood: A Nature Lovers Paradise**Situated in park heaven, this home is just a short walk from 4 parks and multiple recreational facilities. Enjoy easy access to hiking trails, schools, quaint local shops, and more - all while soaking in the small-town charm and community spirit Rockwood is known for. Whether you're looking to downsize, invest, or embrace a slower pace of life, 180 Carroll St offers a rare opportunity to own a home that feels like a getaway - without leaving home.**Book your private showing today and discover the magic of Rockwood living! (id:51300)
Property Details
| MLS® Number | X12156009 |
| Property Type | Single Family |
| Community Name | Rockwood |
| Amenities Near By | Hospital, Park, Schools |
| Features | Irregular Lot Size |
| Parking Space Total | 3 |
| Pool Type | Inground Pool |
Building
| Bathroom Total | 2 |
| Bedrooms Above Ground | 3 |
| Bedrooms Total | 3 |
| Age | 100+ Years |
| Amenities | Fireplace(s) |
| Appliances | Dishwasher, Hood Fan, Stove |
| Basement Development | Unfinished |
| Basement Type | Partial (unfinished) |
| Construction Style Attachment | Detached |
| Cooling Type | Central Air Conditioning |
| Exterior Finish | Wood |
| Fireplace Present | Yes |
| Fireplace Total | 1 |
| Flooring Type | Laminate, Hardwood, Ceramic |
| Foundation Type | Brick, Stone |
| Heating Fuel | Natural Gas |
| Heating Type | Radiant Heat |
| Stories Total | 2 |
| Size Interior | 1,500 - 2,000 Ft2 |
| Type | House |
| Utility Water | Municipal Water |
Parking
Land
| Acreage | No |
| Fence Type | Fenced Yard |
| Land Amenities | Hospital, Park, Schools |
| Sewer | Sanitary Sewer |
| Size Frontage | 165 Ft |
| Size Irregular | 165 Ft ; Irregular |
| Size Total Text | 165 Ft ; Irregular|under 1/2 Acre |
| Zoning Description | R1 |
Rooms
| Level | Type | Length | Width | Dimensions |
|---|
| Second Level | Primary Bedroom | 4.43 m | 3.18 m | 4.43 m x 3.18 m |
| Second Level | Bedroom 2 | 3.19 m | 2.81 m | 3.19 m x 2.81 m |
| Second Level | Bedroom 3 | 3.65 m | 3.24 m | 3.65 m x 3.24 m |
| Second Level | Bathroom | 2.14 m | 2.43 m | 2.14 m x 2.43 m |
| Main Level | Kitchen | 4.32 m | 4.77 m | 4.32 m x 4.77 m |
| Main Level | Family Room | 5.46 m | 3.29 m | 5.46 m x 3.29 m |
| Main Level | Living Room | 3.18 m | 5.47 m | 3.18 m x 5.47 m |
| Main Level | Foyer | 2.06 m | 2.02 m | 2.06 m x 2.02 m |
| Main Level | Bathroom | 2.44 m | 1.6 m | 2.44 m x 1.6 m |
| Main Level | Laundry Room | 2.44 m | 1.92 m | 2.44 m x 1.92 m |
https://www.realtor.ca/real-estate/28329380/180-carroll-street-guelpheramosa-rockwood-rockwood


