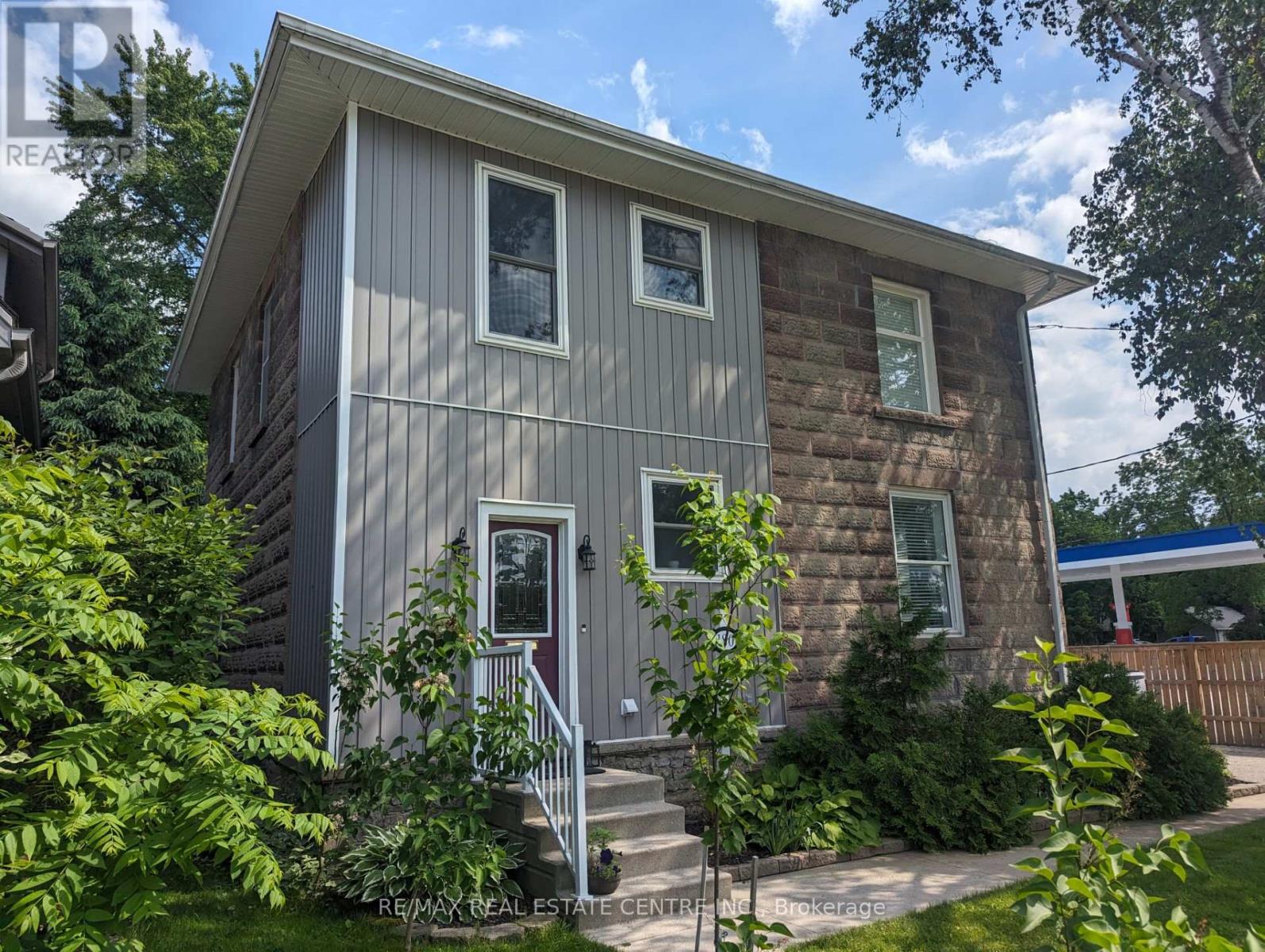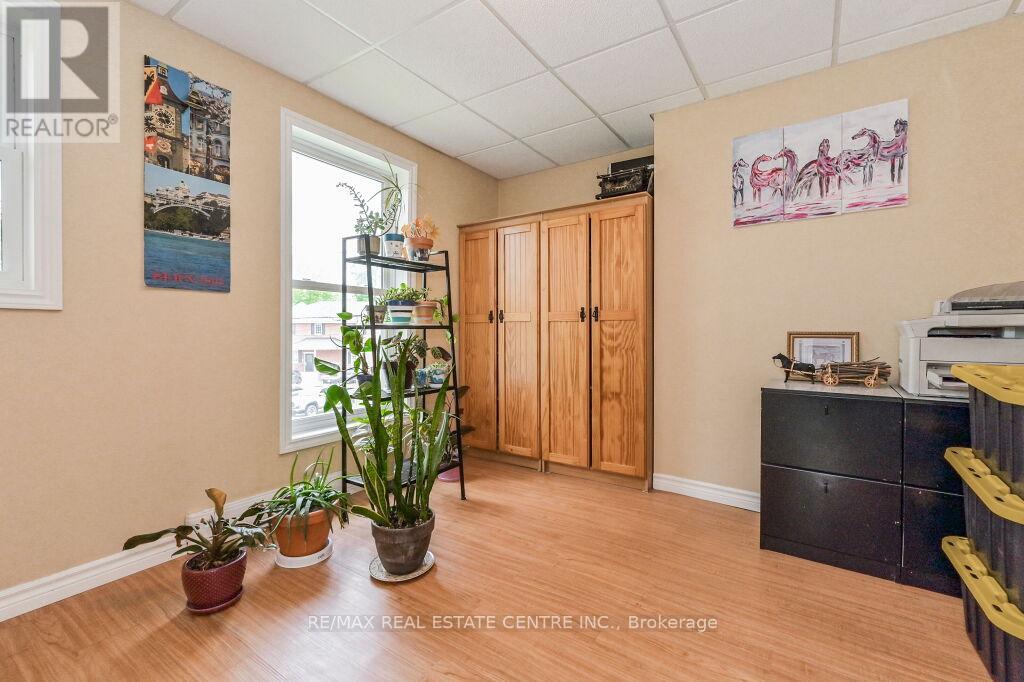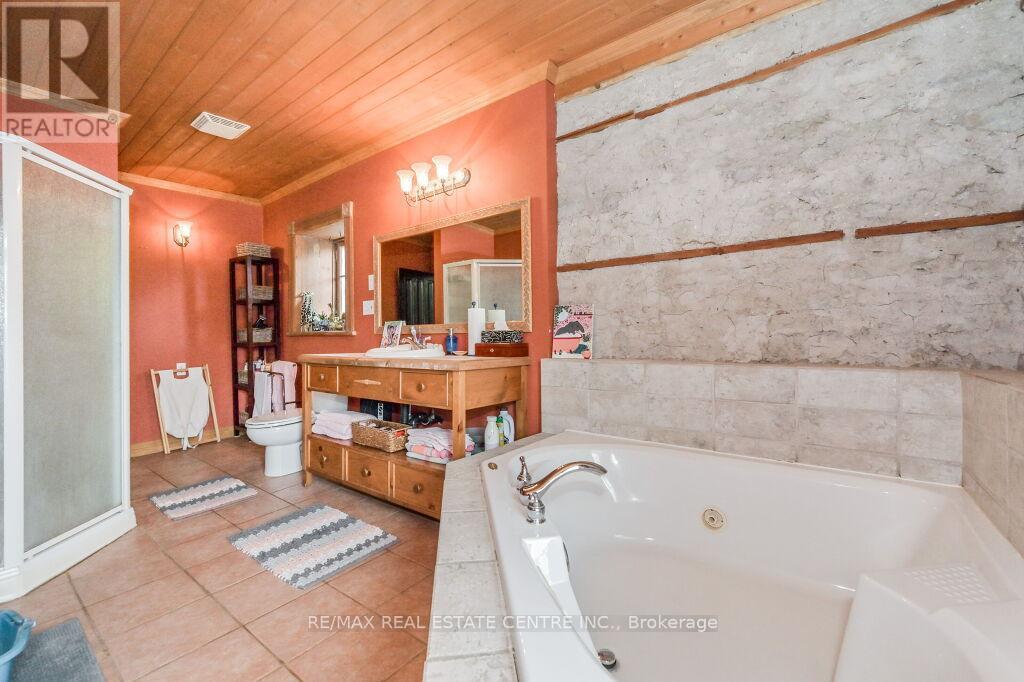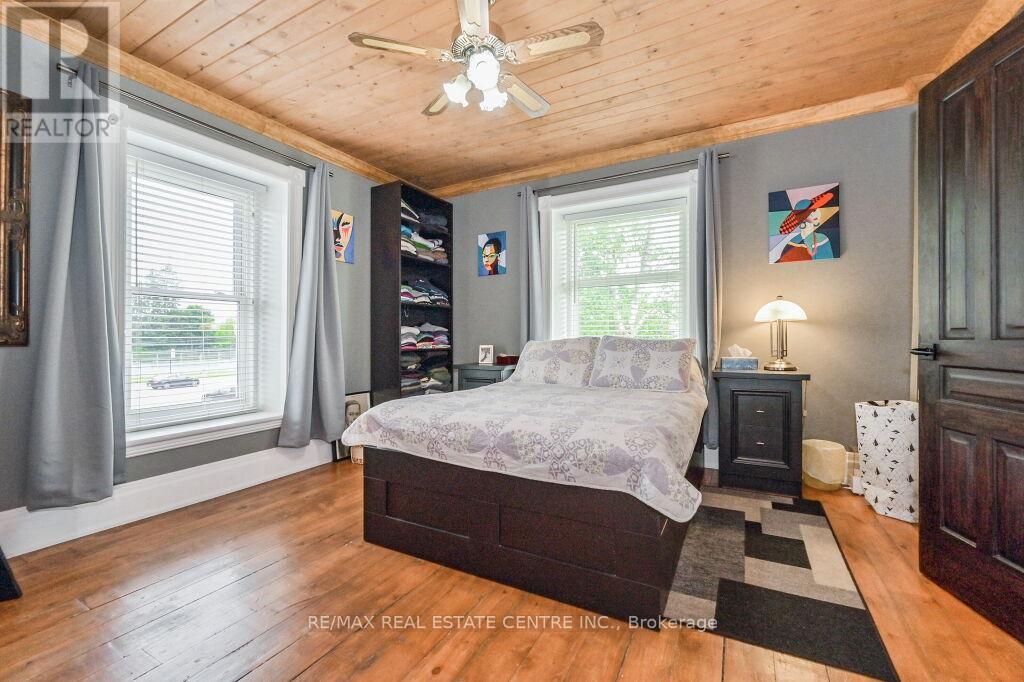4 Bedroom 3 Bathroom 1999.983 - 2499.9795 sqft
Fireplace Inground Pool Central Air Conditioning Forced Air Landscaped
$998,500
Negotiate a great price and take advantage of the upcoming rate change to make it that much better of a deal! Beautiful century stone home with Guest House and heated in-ground saltwater pool! Soaring ceilings, gleaming reclaimed hardwood floors throughout, stunning professionally gourmet style kitchen with granite counter tops throughout and a massive island plus formal dining room for perfect entertaining. Master bedroom features ensuite and walk in closet. Second bedroom boasts exposed stone wall and a sun filled third bedroom/office. The spa like second bath also features exposed stone walls and a cozy soaker tub. More exposed stone walls in the family room with gas fireplace over looking that beautiful, fully fenced private yard. Finished basement for that family movie night after a day at the pool and beautifully landscaped oasis. The fully serviced separate guest house with 1000 sq feet of living space can be the offset income giving you mortgage relief. Can be utilized for monthly rental, extreme AIRBNB income or potential tiny home multi generational living. Both homes are forced air gas heat. All this and in the heart of Fergus and steps to everything. $998.500.00 the time to buy is now, WOW! **** EXTRAS **** Second detached home and in-ground heated salt water pool (id:51300)
Property Details
| MLS® Number | X8404264 |
| Property Type | Single Family |
| Community Name | Fergus |
| AmenitiesNearBy | Place Of Worship |
| CommunityFeatures | Community Centre |
| EquipmentType | Water Heater |
| Features | Irregular Lot Size, Guest Suite, In-law Suite |
| ParkingSpaceTotal | 2 |
| PoolType | Inground Pool |
| RentalEquipmentType | Water Heater |
| Structure | Patio(s) |
Building
| BathroomTotal | 3 |
| BedroomsAboveGround | 4 |
| BedroomsTotal | 4 |
| Amenities | Fireplace(s) |
| Appliances | Water Softener |
| BasementDevelopment | Finished |
| BasementType | N/a (finished) |
| ConstructionStyleAttachment | Detached |
| CoolingType | Central Air Conditioning |
| ExteriorFinish | Wood, Stone |
| FireplacePresent | Yes |
| FireplaceTotal | 1 |
| FoundationType | Stone |
| HeatingFuel | Natural Gas |
| HeatingType | Forced Air |
| StoriesTotal | 2 |
| SizeInterior | 1999.983 - 2499.9795 Sqft |
| Type | House |
| UtilityWater | Municipal Water |
Land
| Acreage | No |
| FenceType | Fenced Yard |
| LandAmenities | Place Of Worship |
| LandscapeFeatures | Landscaped |
| Sewer | Sanitary Sewer |
| SizeDepth | 149 Ft ,7 In |
| SizeFrontage | 71 Ft ,2 In |
| SizeIrregular | 71.2 X 149.6 Ft ; Shape |
| SizeTotalText | 71.2 X 149.6 Ft ; Shape |
| SurfaceWater | River/stream |
| ZoningDescription | C1 |
Rooms
| Level | Type | Length | Width | Dimensions |
|---|
| Second Level | Primary Bedroom | 3.94 m | 3.91 m | 3.94 m x 3.91 m |
| Second Level | Bedroom 2 | 4.32 m | 4.15 m | 4.32 m x 4.15 m |
| Second Level | Bedroom 3 | 4.57 m | 3.07 m | 4.57 m x 3.07 m |
| Second Level | Bedroom | 7.01 m | 7.01 m | 7.01 m x 7.01 m |
| Basement | Recreational, Games Room | 7.92 m | 3.66 m | 7.92 m x 3.66 m |
| Main Level | Kitchen | 4.75 m | 4.5 m | 4.75 m x 4.5 m |
| Main Level | Dining Room | 3.81 m | 3.81 m | 3.81 m x 3.81 m |
| Main Level | Living Room | 5.79 m | 4.7 m | 5.79 m x 4.7 m |
| Main Level | Living Room | 7.01 m | 7.01 m | 7.01 m x 7.01 m |
| Ground Level | Family Room | 4.32 m | 4.86 m | 4.32 m x 4.86 m |
https://www.realtor.ca/real-estate/26992969/180-union-street-w-centre-wellington-fergus-fergus





































