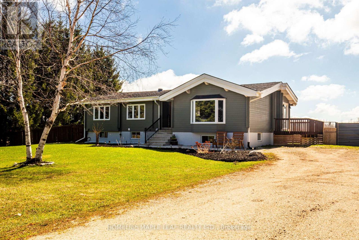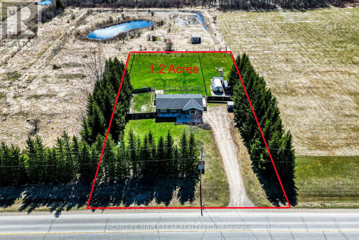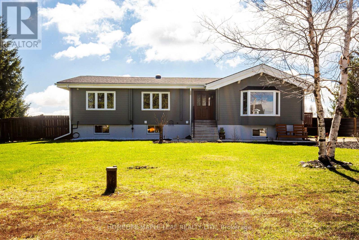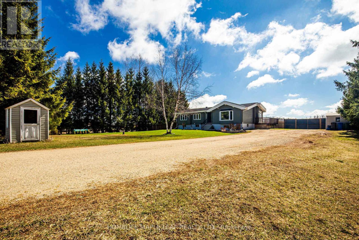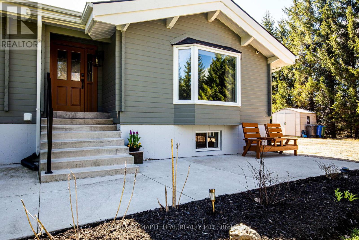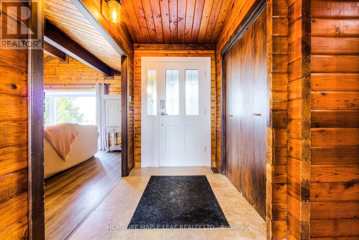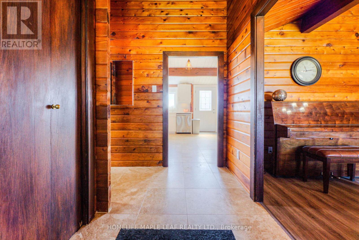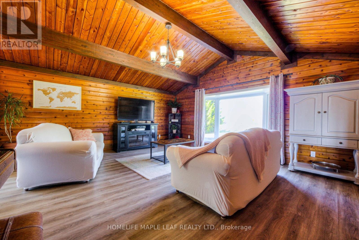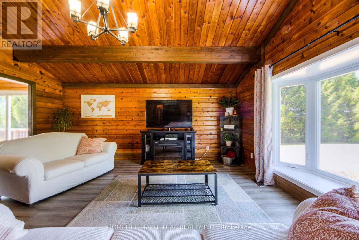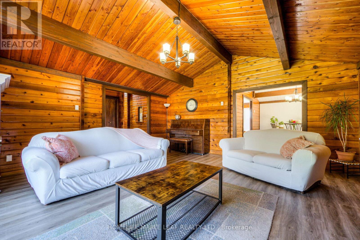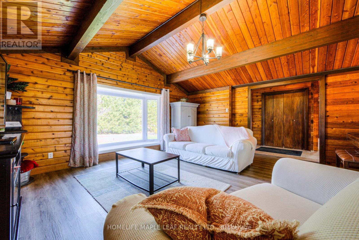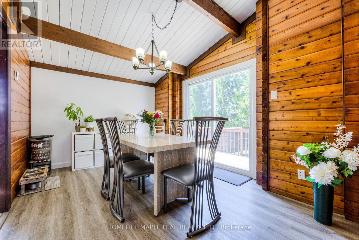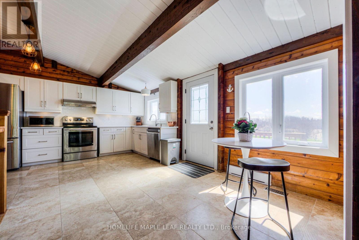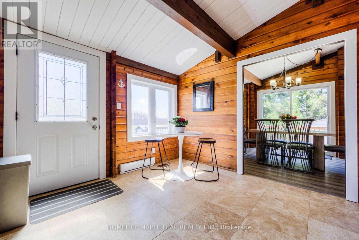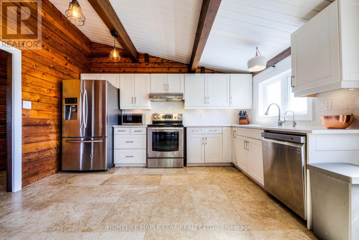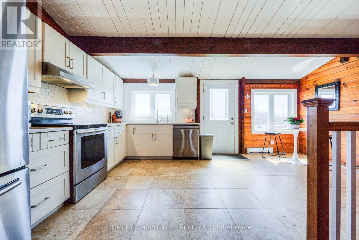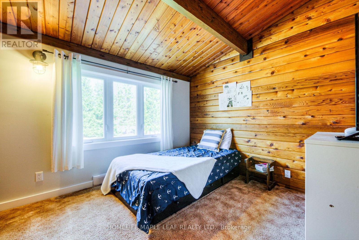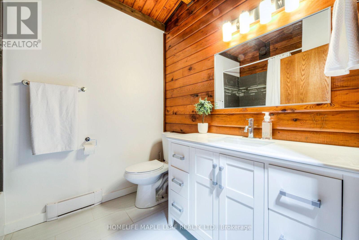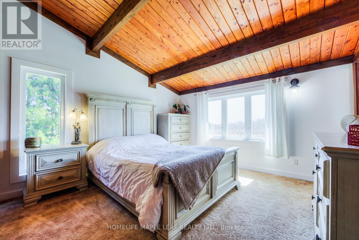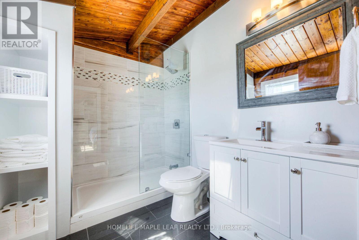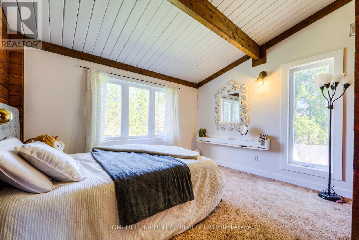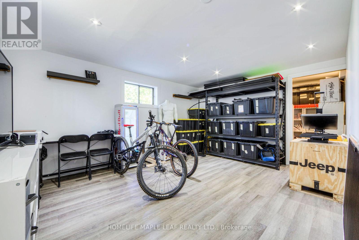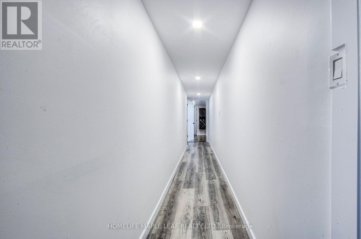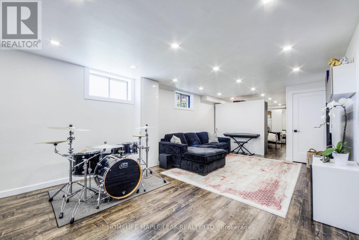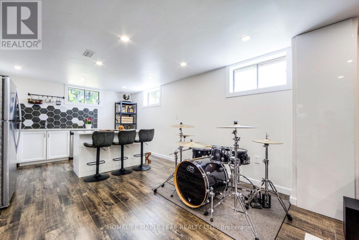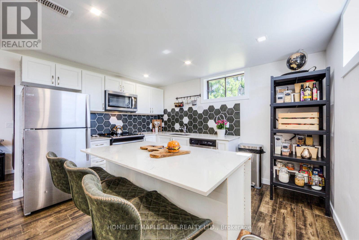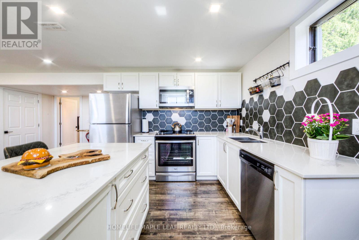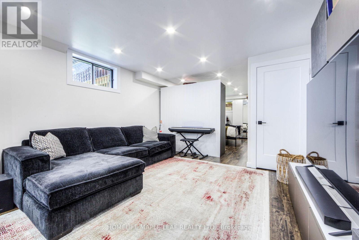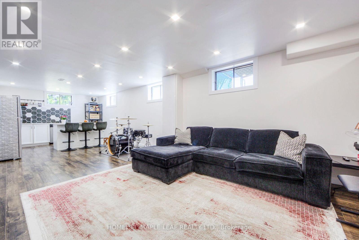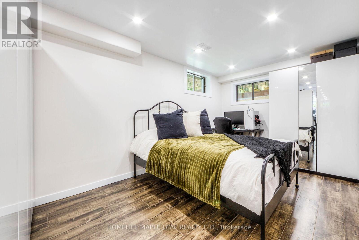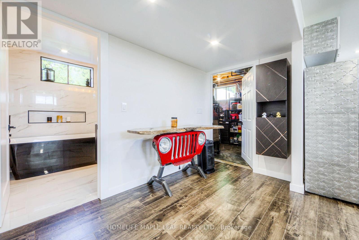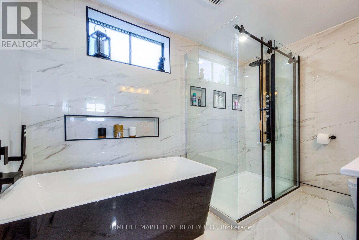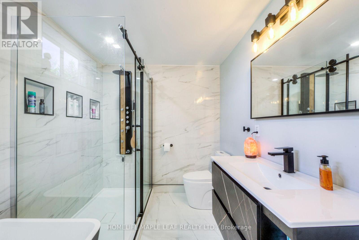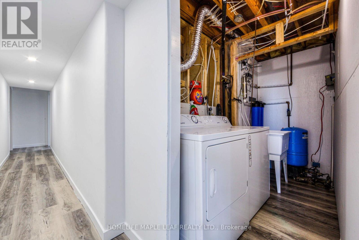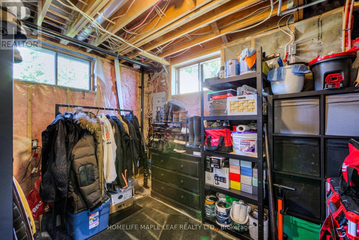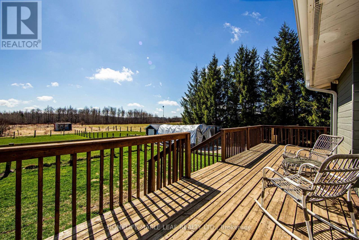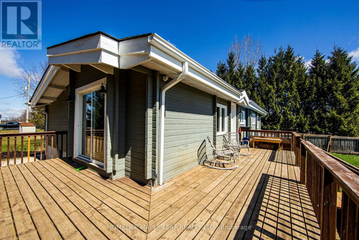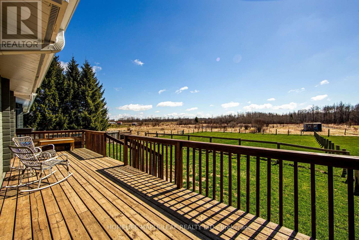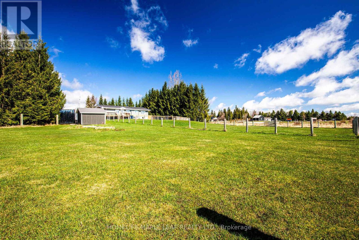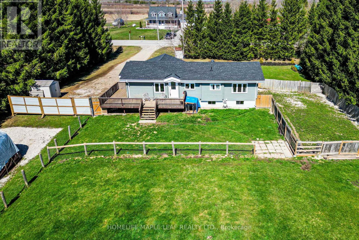180164 Grey Road 9 Southgate, Ontario N0C 1B0
$1,079,000
Gorgeous Property!!! Welcome to 180164 Grey Rd 9 Southgate on a very private 1.2 Acres land, 1 min of West of Dundalk. Detached 3 Bed + 2 Bed Bungalow raised with finished Bsmt, Large Spacious rooms and living area, tons of Windows and natural light, Lots of Storage space, Modern privacy wall with 10Ft wide gate leading to Back yard area. Bsmt has potential for second entrance 8x30 & 8x23 wrap around deck. Very large fenced area with 2 gateways and 1 Sep attached large ""Dog Run"" Awesome kitchen with shaker Cup boards & quartz countertops/Ceramic Backsplash. Very convenient location close to Shelburne. Must Look this Property. Pls Show & Sell. **** EXTRAS **** All Elf's, 2 Fridge, 2 Stove, 2 Dishwasher, Washer & Dryer, New Hot water tank Owned , Propane tank owned, Uv water Filtration system, Cold water pressure tank, Fiber optic internet on site, Rooftop done 7 yrs ago. (id:51300)
Property Details
| MLS® Number | X8245008 |
| Property Type | Single Family |
| Community Name | Dundalk |
| Amenities Near By | Park, Schools |
| Community Features | School Bus |
| Parking Space Total | 10 |
Building
| Bathroom Total | 3 |
| Bedrooms Above Ground | 3 |
| Bedrooms Below Ground | 2 |
| Bedrooms Total | 5 |
| Architectural Style | Raised Bungalow |
| Basement Development | Finished |
| Basement Type | N/a (finished) |
| Construction Style Attachment | Detached |
| Exterior Finish | Wood |
| Fireplace Present | Yes |
| Heating Fuel | Propane |
| Heating Type | Forced Air |
| Stories Total | 1 |
| Type | House |
Land
| Acreage | No |
| Land Amenities | Park, Schools |
| Sewer | Septic System |
| Size Irregular | 175.05 X 300.53 Ft |
| Size Total Text | 175.05 X 300.53 Ft|1/2 - 1.99 Acres |
Rooms
| Level | Type | Length | Width | Dimensions |
|---|---|---|---|---|
| Lower Level | Bedroom 4 | 3.71 m | 4.85 m | 3.71 m x 4.85 m |
| Lower Level | Kitchen | 9.54 m | 3.86 m | 9.54 m x 3.86 m |
| Lower Level | Bathroom | 2.78 m | 4.24 m | 2.78 m x 4.24 m |
| Lower Level | Bedroom 5 | 3.14 m | 2.11 m | 3.14 m x 2.11 m |
| Upper Level | Family Room | 4.99 m | 5.21 m | 4.99 m x 5.21 m |
| Upper Level | Dining Room | 4.06 m | 3.08 m | 4.06 m x 3.08 m |
| Upper Level | Kitchen | 4.06 m | 5.27 m | 4.06 m x 5.27 m |
| Upper Level | Primary Bedroom | 3.91 m | 3.78 m | 3.91 m x 3.78 m |
| Upper Level | Bathroom | 2.47 m | 2 m | 2.47 m x 2 m |
| Upper Level | Bedroom 2 | 2.92 m | 3.49 m | 2.92 m x 3.49 m |
| Upper Level | Bedroom 3 | 2.92 m | 3.27 m | 2.92 m x 3.27 m |
| Upper Level | Bathroom | 2.08 m | 2.47 m | 2.08 m x 2.47 m |
https://www.realtor.ca/real-estate/26766438/180164-grey-road-9-southgate-dundalk

