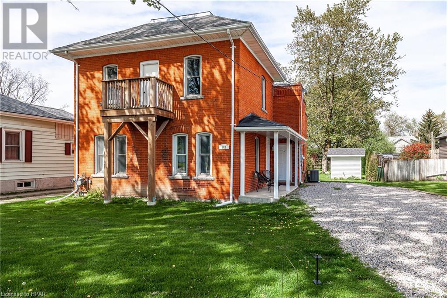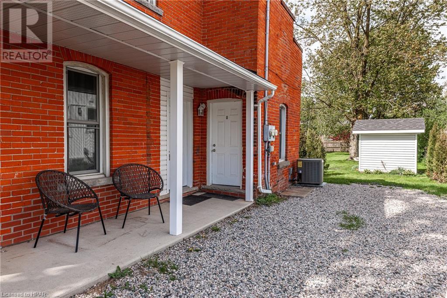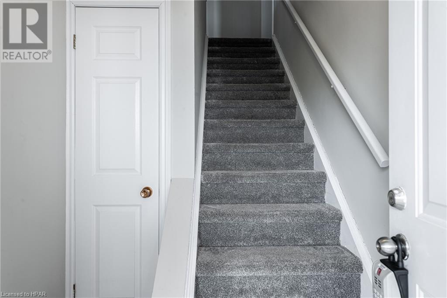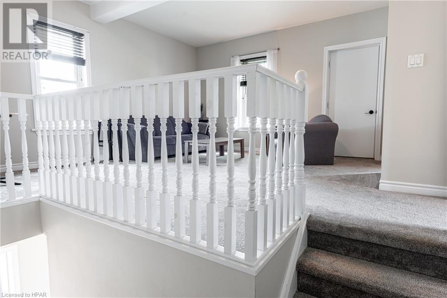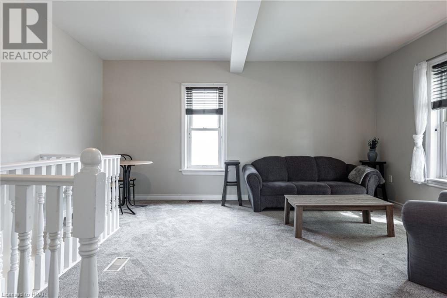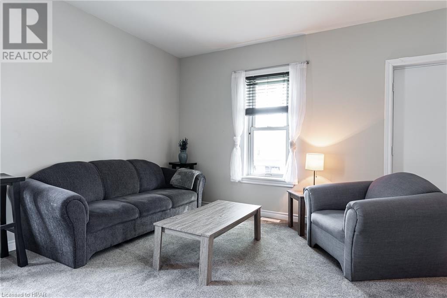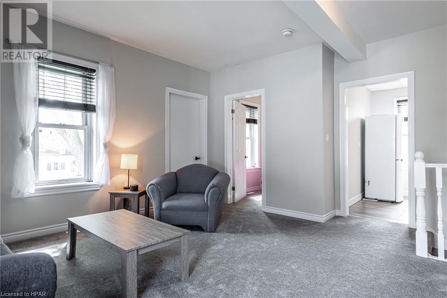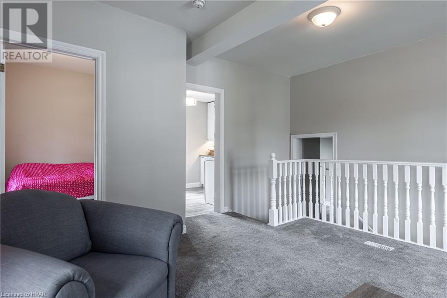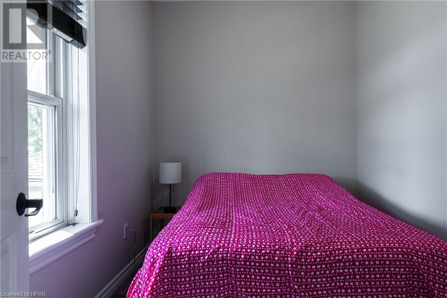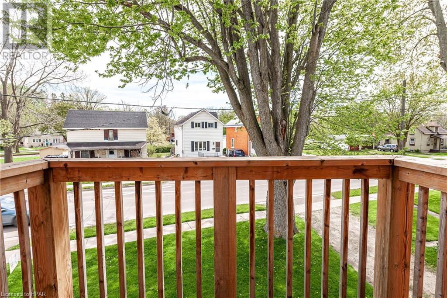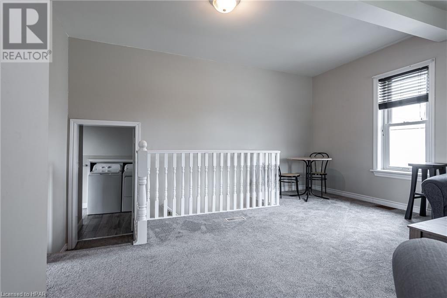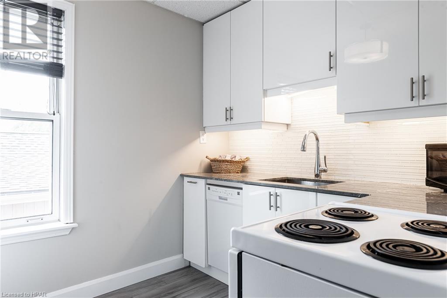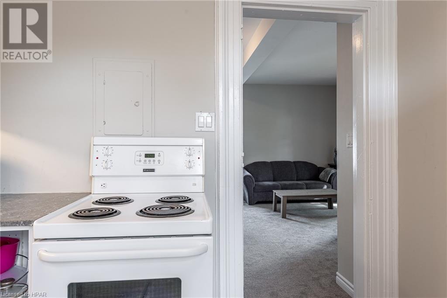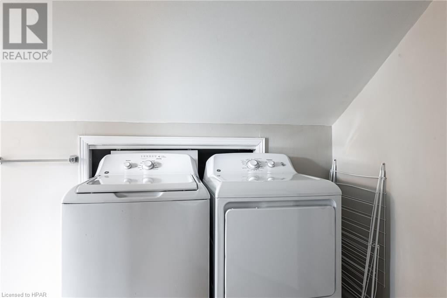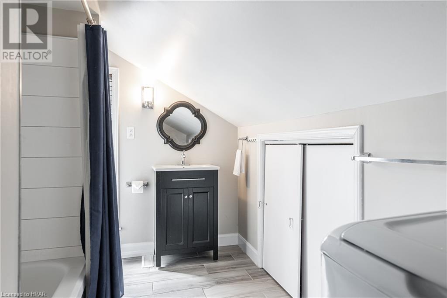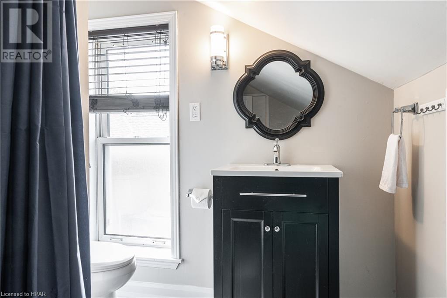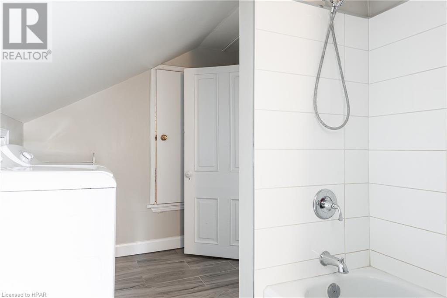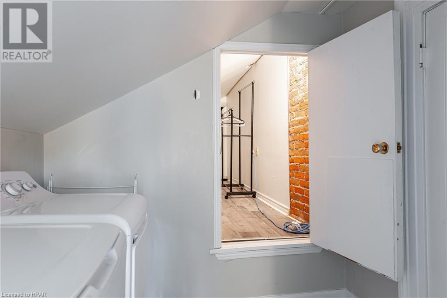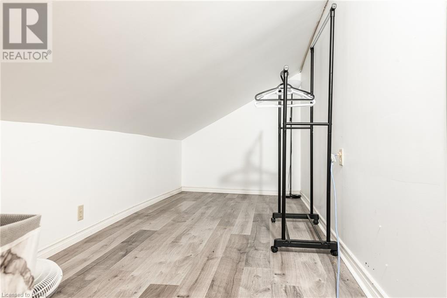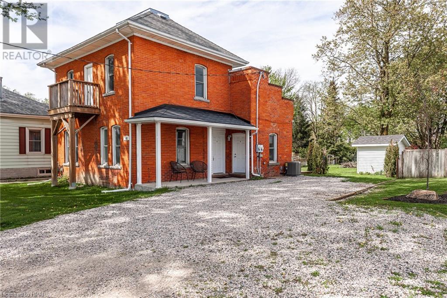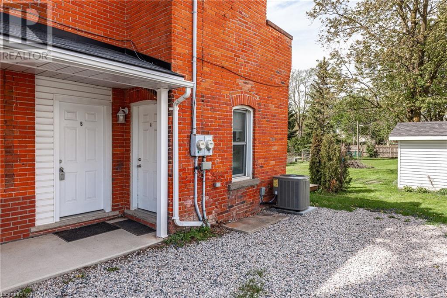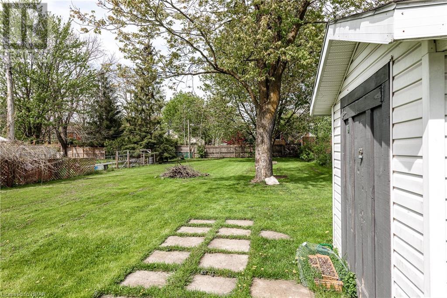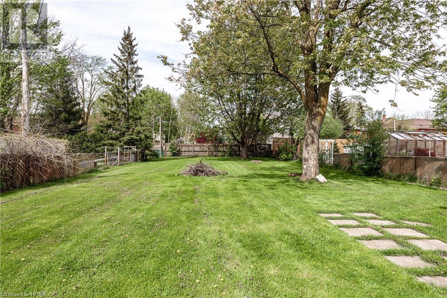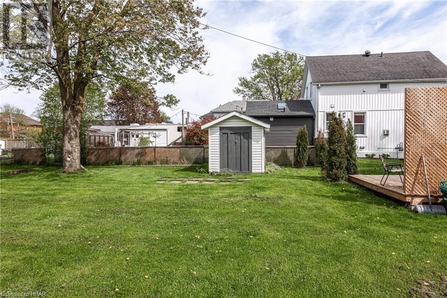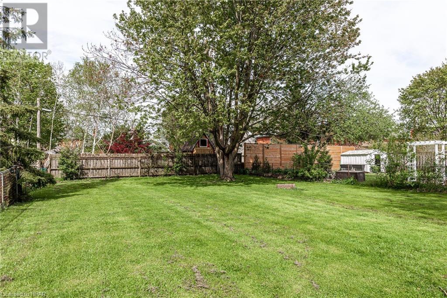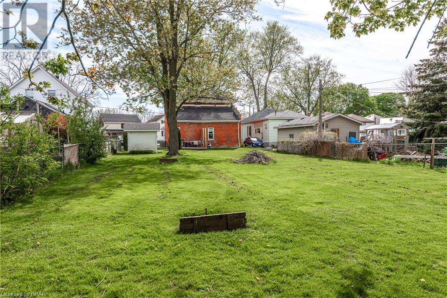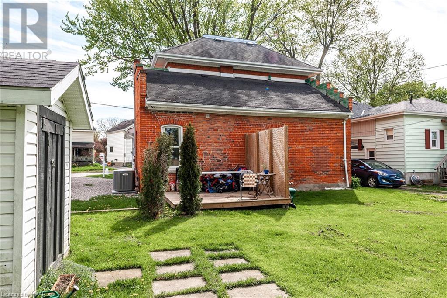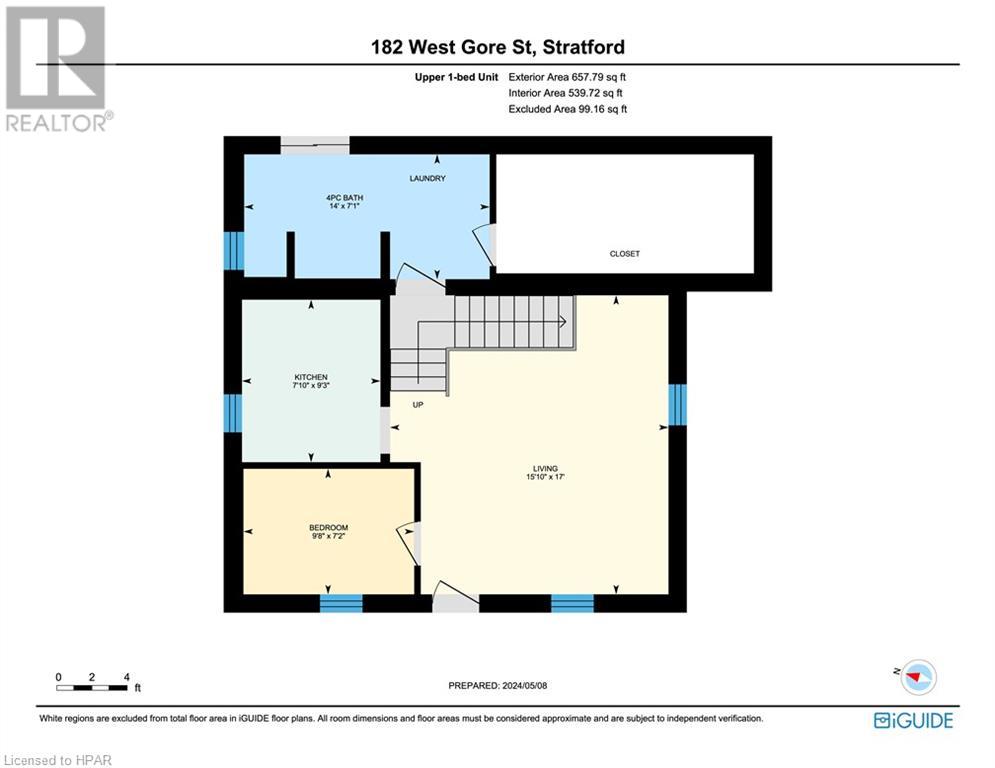3 Bedroom 2 Bathroom 1283.5300
2 Level Forced Air
$624,900
Beautifully renovated 2-storey red-brick DUPLEX just hit the market in Stratford! This beautiful property is situated on a huge lot featuring a double-wide gravel driveway with four parking spaces, a covered porch and a back deck overlooking the extra-large backyard (192ft deep). With a 2-bedroom unit on the main level, a 1-bedroom unit on the upper level (both with in-suite laundry), and separate hydro meters; this property makes for a great investment, or live in the lower unit yourself and collect bonus rental income from the upper unit - the possibilities are endless! Contact your REALTOR® today to see this amazing property for yourself before it’s gone! (id:51300)
Property Details
| MLS® Number | 40577207 |
| Property Type | Single Family |
| Amenities Near By | Playground, Public Transit, Schools |
| Communication Type | High Speed Internet |
| Equipment Type | Furnace, Other |
| Features | Crushed Stone Driveway |
| Parking Space Total | 4 |
| Rental Equipment Type | Furnace, Other |
| Structure | Shed, Porch |
Building
| Bathroom Total | 2 |
| Bedrooms Above Ground | 3 |
| Bedrooms Total | 3 |
| Appliances | Dishwasher, Dryer, Refrigerator, Stove, Washer, Microwave Built-in |
| Architectural Style | 2 Level |
| Basement Development | Unfinished |
| Basement Type | Crawl Space (unfinished) |
| Constructed Date | 1884 |
| Construction Style Attachment | Detached |
| Exterior Finish | Brick |
| Fire Protection | Smoke Detectors |
| Foundation Type | Stone |
| Heating Fuel | Natural Gas |
| Heating Type | Forced Air |
| Stories Total | 2 |
| Size Interior | 1283.5300 |
| Type | House |
| Utility Water | Municipal Water |
Land
| Acreage | No |
| Fence Type | Partially Fenced |
| Land Amenities | Playground, Public Transit, Schools |
| Sewer | Municipal Sewage System |
| Size Depth | 192 Ft |
| Size Frontage | 60 Ft |
| Size Total Text | Under 1/2 Acre |
| Zoning Description | R2 |
Rooms
| Level | Type | Length | Width | Dimensions |
|---|
| Second Level | Living Room | | | 15'10'' x 17'0'' |
| Second Level | Kitchen | | | 7'10'' x 9'3'' |
| Second Level | Bedroom | | | 9'8'' x 7'2'' |
| Second Level | 4pc Bathroom | | | 14'0'' x 7'1'' |
| Main Level | Bedroom | | | 12'4'' x 10'9'' |
| Main Level | Living Room | | | 13'8'' x 10'9'' |
| Main Level | Kitchen | | | 7'1'' x 10'8'' |
| Main Level | Bedroom | | | 11'5'' x 12'5'' |
| Main Level | 3pc Bathroom | | | 7'1'' x 8'3'' |
Utilities
| Cable | Available |
| Electricity | Available |
| Natural Gas | Available |
| Telephone | Available |
https://www.realtor.ca/real-estate/26868649/182-west-gore-street-stratford

