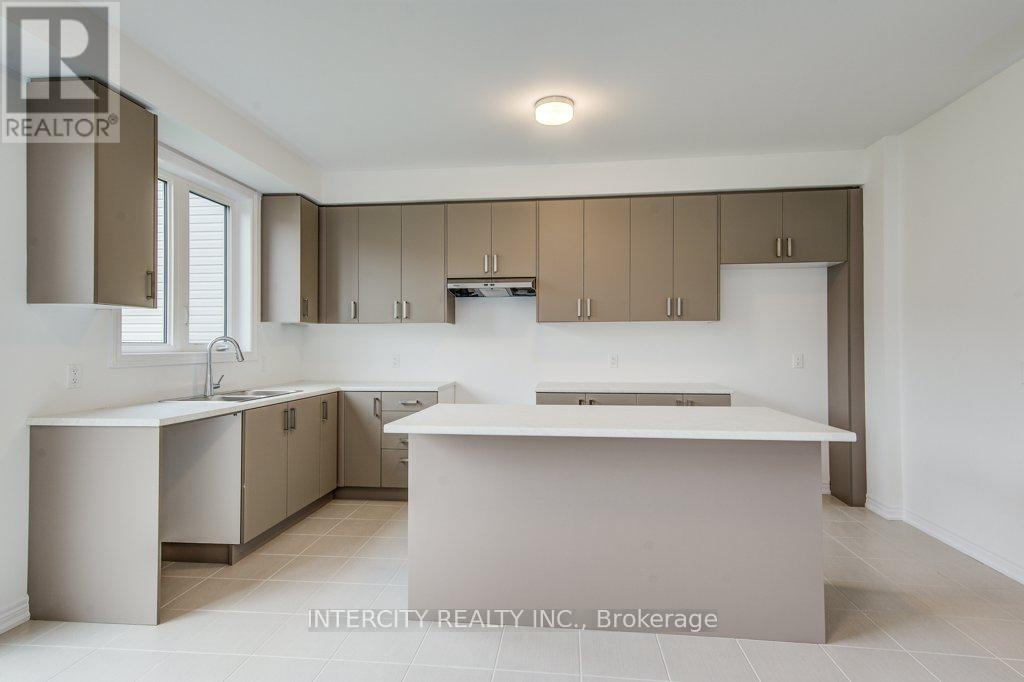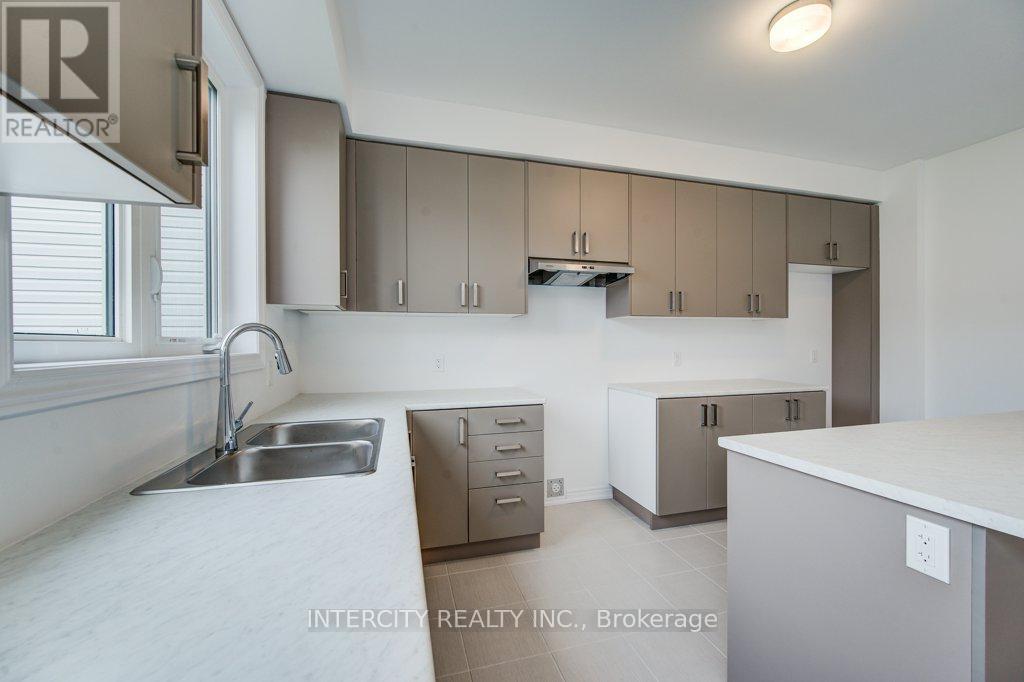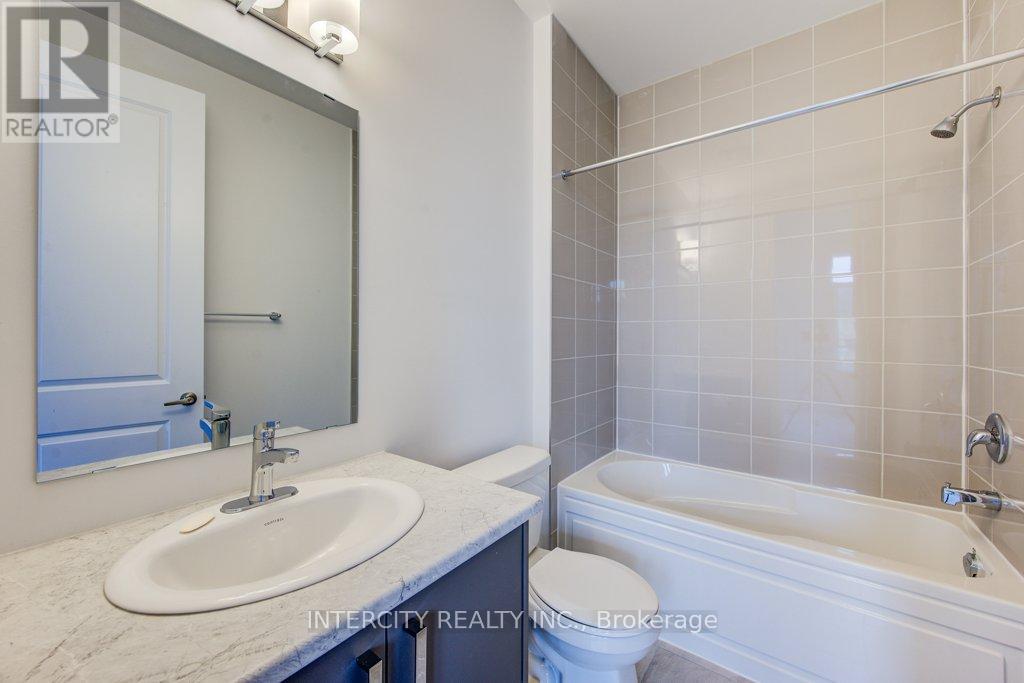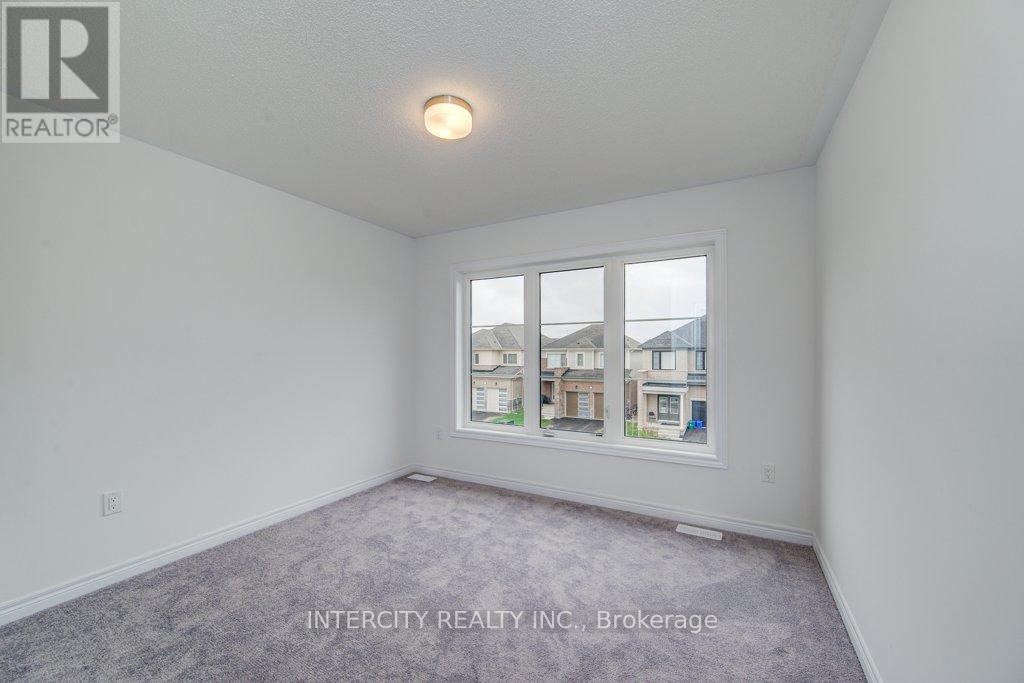4 Bedroom 4 Bathroom 1999.983 - 2499.9795 sqft
Central Air Conditioning Forced Air
$3,000 Monthly
Welcome to 183 Povey Rd. A Brand New 2-Storey Executive home in Fergus! This modern property offers a perfect blend of comfort, style, and convenience ideal for families or individuals seeking a spacious home in a desirable neighbourhood. The attractive exterior leads into a bright, open interior filled with natural light. The well-designed floor plan includes an open concept living and Dining Room leading to a Cozy Family Room overlooking the backyard and a Spacious Kitchen with centre island & Breakfast area with patio doors walking out to backyard.4 Spacious bedrooms include 2 En-suites, conveniently located laundry room on 2nd floor. **** EXTRAS **** Close to schools, parks shopping, 5 mins drive to Groves Memorial. Near Elora Gorge & Conservation area. (id:51300)
Property Details
| MLS® Number | X10875130 |
| Property Type | Single Family |
| Community Name | Fergus |
| ParkingSpaceTotal | 4 |
Building
| BathroomTotal | 4 |
| BedroomsAboveGround | 4 |
| BedroomsTotal | 4 |
| Appliances | Dishwasher, Dryer, Refrigerator, Stove, Washer, Window Coverings |
| BasementDevelopment | Unfinished |
| BasementType | N/a (unfinished) |
| ConstructionStyleAttachment | Detached |
| CoolingType | Central Air Conditioning |
| ExteriorFinish | Stone |
| FoundationType | Stone |
| HalfBathTotal | 1 |
| HeatingFuel | Natural Gas |
| HeatingType | Forced Air |
| StoriesTotal | 2 |
| SizeInterior | 1999.983 - 2499.9795 Sqft |
| Type | House |
| UtilityWater | Municipal Water |
Parking
Land
| Acreage | No |
| Sewer | Sanitary Sewer |
Rooms
| Level | Type | Length | Width | Dimensions |
|---|
| Second Level | Eating Area | 4.93 m | 4.6 m | 4.93 m x 4.6 m |
| Second Level | Primary Bedroom | 5.35 m | 3.68 m | 5.35 m x 3.68 m |
| Second Level | Bedroom 2 | 3.38 m | 3.07 m | 3.38 m x 3.07 m |
| Second Level | Bedroom 3 | 3.38 m | 3.07 m | 3.38 m x 3.07 m |
| Second Level | Bedroom 4 | 4.6 m | 3.47 m | 4.6 m x 3.47 m |
| Main Level | Living Room | 3.69 m | 3.08 m | 3.69 m x 3.08 m |
| Main Level | Dining Room | 3.69 m | 3.08 m | 3.69 m x 3.08 m |
| Main Level | Family Room | 3.81 m | 4.6 m | 3.81 m x 4.6 m |
| Main Level | Kitchen | 4.93 m | 4.6 m | 4.93 m x 4.6 m |
https://www.realtor.ca/real-estate/27681377/183-povey-road-centre-wellington-fergus-fergus










































