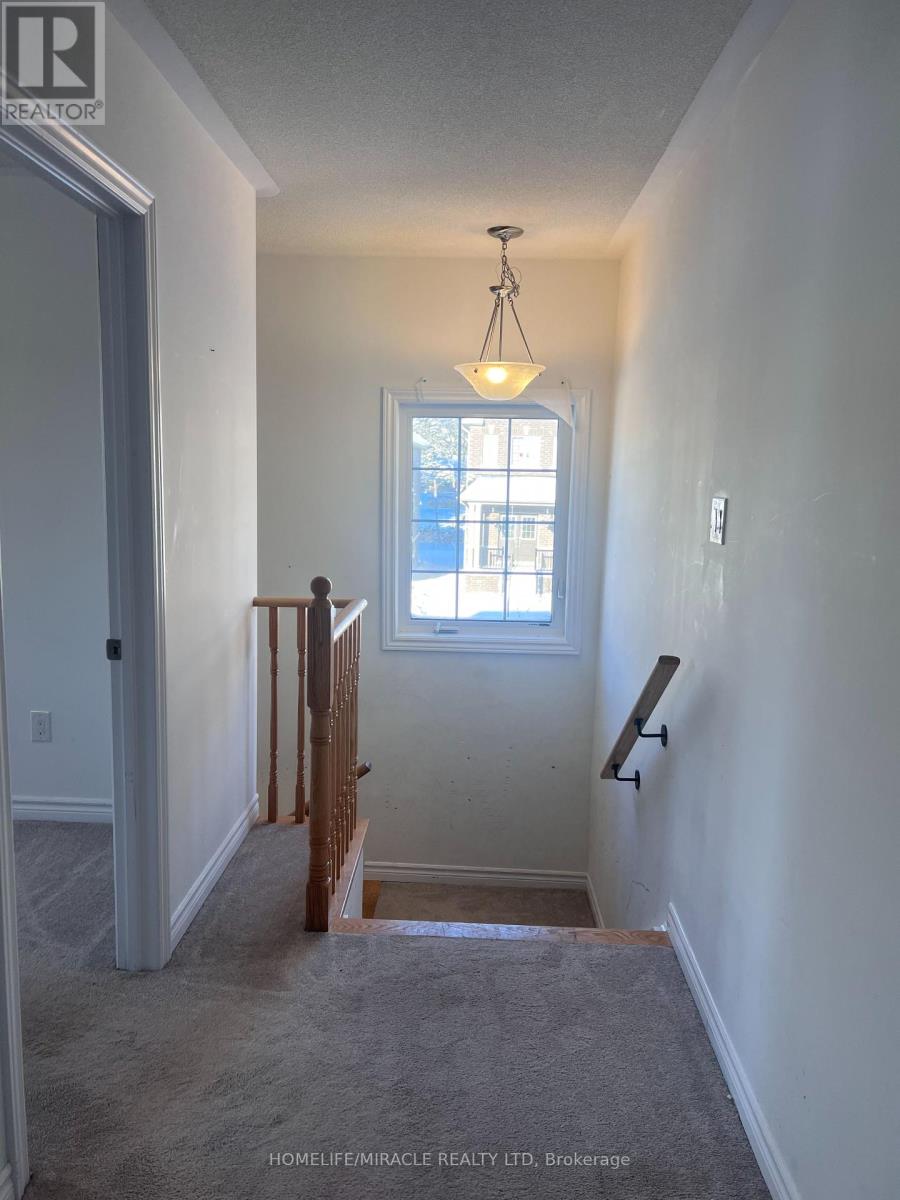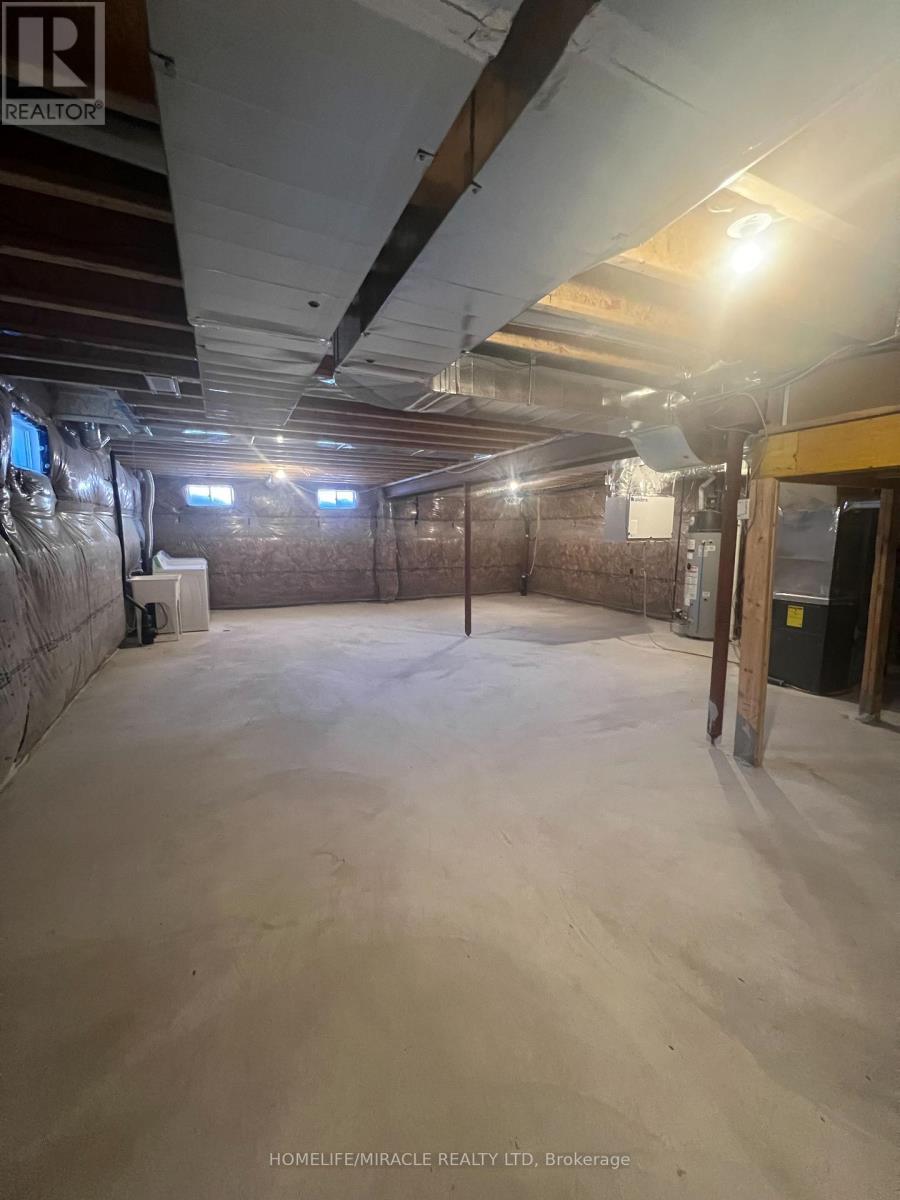4 Bedroom 3 Bathroom 2,000 - 2,500 ft2
Fireplace Central Air Conditioning Forced Air
$739,000
This stunning 3-year-new brick detached home sits gracefully on a desirable corner lot within a beautifully designed, master-planned community. With four spacious bedrooms, this residence provides ample room for a growing family, while the two and a half bathrooms add convenience and functionality for everyone in the household. Every detail of the home has been thoughtfully designed to create a welcoming and comfortable living space. Located close to a range of amenities, including schools, churches, and shopping centers, this property offers the best of both worlds: convenience and serenity. For commuters or anyone who enjoys quick and easy access to urban areas, Highway 10 is nearby, making travel a breeze. If you're looking for a place to raise your family in a peaceful country setting that fosters a sense of community, this home might be exactly what you need. It combines the benefits of small-town living with the amenities and access you'd find in a larger town! (id:51300)
Property Details
| MLS® Number | X11897710 |
| Property Type | Single Family |
| Community Name | Dundalk |
| Amenities Near By | Place Of Worship, Schools |
| Community Features | Community Centre |
| Features | Level Lot, Conservation/green Belt |
| Parking Space Total | 6 |
Building
| Bathroom Total | 3 |
| Bedrooms Above Ground | 4 |
| Bedrooms Total | 4 |
| Appliances | Hood Fan, Stove, Refrigerator |
| Basement Development | Unfinished |
| Basement Type | N/a (unfinished) |
| Construction Style Attachment | Detached |
| Cooling Type | Central Air Conditioning |
| Exterior Finish | Brick |
| Fireplace Present | Yes |
| Flooring Type | Carpeted, Tile |
| Foundation Type | Concrete |
| Half Bath Total | 1 |
| Heating Fuel | Natural Gas |
| Heating Type | Forced Air |
| Stories Total | 2 |
| Size Interior | 2,000 - 2,500 Ft2 |
| Type | House |
| Utility Water | Municipal Water, Unknown |
Parking
Land
| Acreage | No |
| Land Amenities | Place Of Worship, Schools |
| Sewer | Sanitary Sewer |
| Size Depth | 105 Ft |
| Size Frontage | 53 Ft ,9 In |
| Size Irregular | 53.8 X 105 Ft |
| Size Total Text | 53.8 X 105 Ft|under 1/2 Acre |
| Zoning Description | Residential |
Rooms
| Level | Type | Length | Width | Dimensions |
|---|
| Second Level | Primary Bedroom | 5.07 m | 4.15 m | 5.07 m x 4.15 m |
| Second Level | Bedroom 2 | 5.51 m | 2.77 m | 5.51 m x 2.77 m |
| Second Level | Bedroom 3 | 3.85 m | 3.54 m | 3.85 m x 3.54 m |
| Second Level | Bedroom 4 | 3.85 m | 3.43 m | 3.85 m x 3.43 m |
| Second Level | Bathroom | 2.39 m | 2.33 m | 2.39 m x 2.33 m |
| Basement | Other | 7.58 m | 9.08 m | 7.58 m x 9.08 m |
| Main Level | Dining Room | 5.1 m | 4.08 m | 5.1 m x 4.08 m |
| Main Level | Family Room | 3.94 m | 4.25 m | 3.94 m x 4.25 m |
| Main Level | Kitchen | 7.38 m | 3.34 m | 7.38 m x 3.34 m |
| Main Level | Bathroom | 2.39 m | 2.33 m | 2.39 m x 2.33 m |
Utilities
| Cable | Available |
| Sewer | Available |
https://www.realtor.ca/real-estate/27748451/183-seeley-avenue-southgate-dundalk-dundalk

























