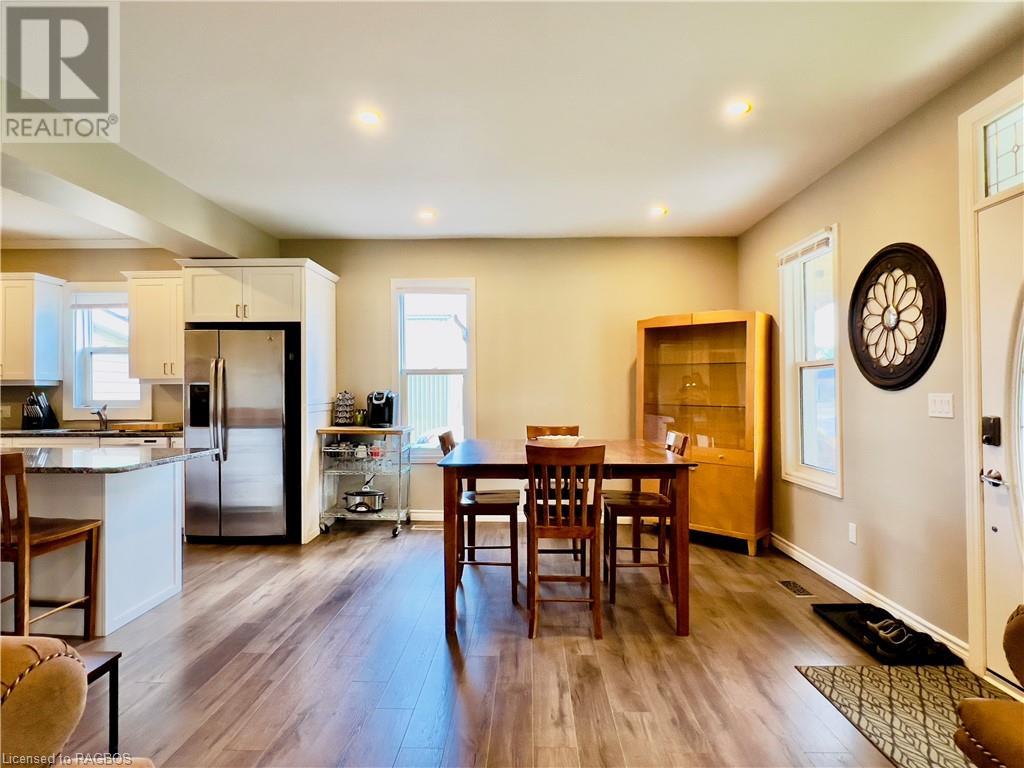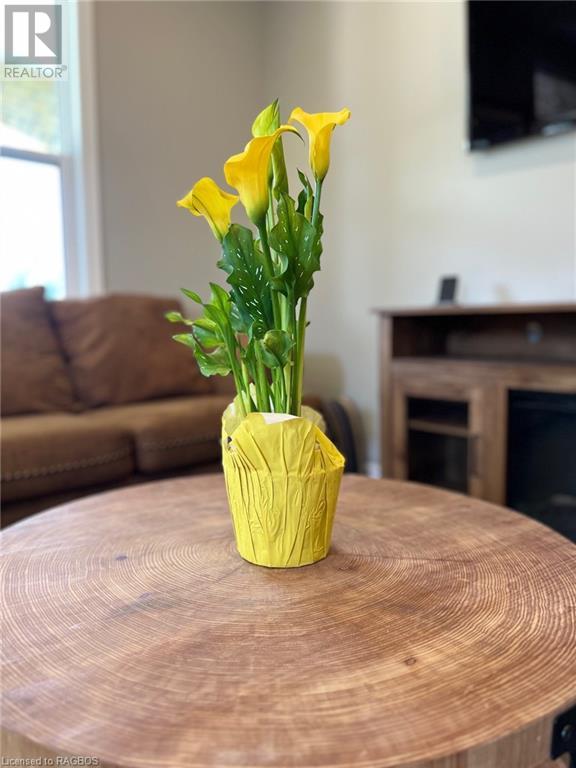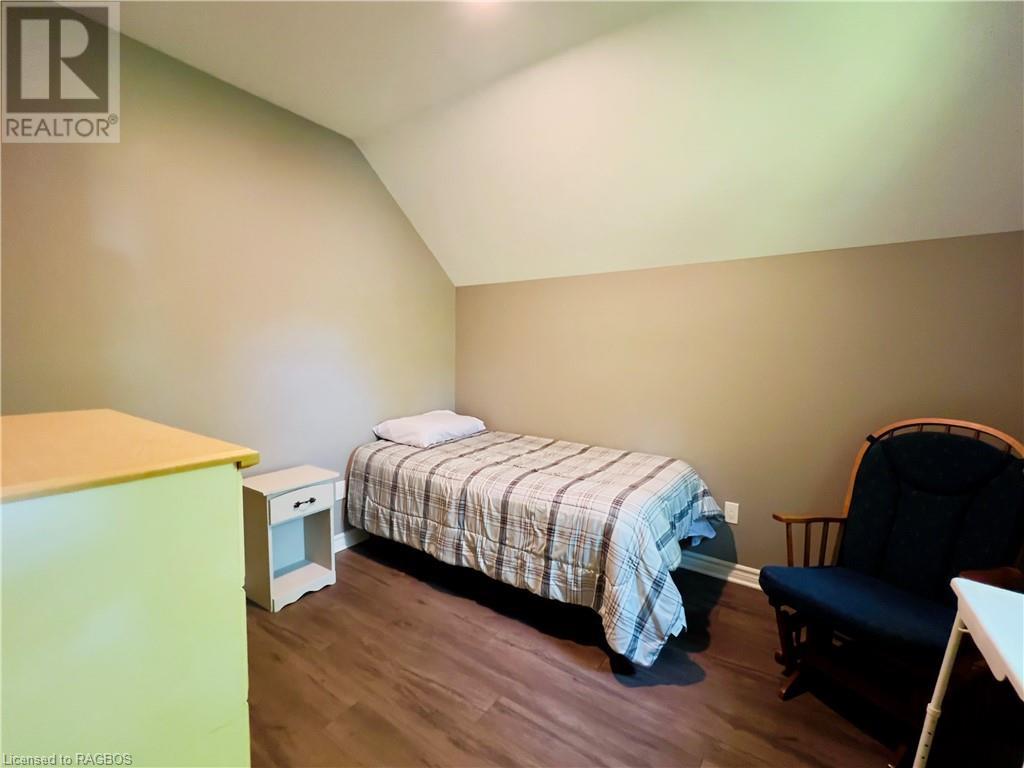184 King Street Blyth, Ontario N0M 1H0
3 Bedroom 2 Bathroom 1340 sqft
Central Air Conditioning Forced Air
$499,900
Welcome to this charming 3-bedroom, 2-bathroom renovated home in the delightful town of Blyth. Featuring a custom kitchen with beautiful quartz countertops, this residence perfectly blends modern amenities with classic appeal. The property includes a newer 25'x28' shop, ideal for various uses and hobbies, and is conveniently located close to downtown and the recreation center. Blyth offers a vibrant community with its renowned theatre, the scenic G2G rail trail, a variety of restaurants, and quaint shops. This home is perfect for those seeking a blend of small-town charm and contemporary living. Priced to sell, don't miss out! (id:51300)
Property Details
| MLS® Number | 40607123 |
| Property Type | Single Family |
| Amenities Near By | Place Of Worship, Playground, Shopping |
| Communication Type | High Speed Internet |
| Community Features | Quiet Area, Community Centre, School Bus |
| Features | Crushed Stone Driveway |
| Parking Space Total | 6 |
| Structure | Porch |
Building
| Bathroom Total | 2 |
| Bedrooms Above Ground | 3 |
| Bedrooms Total | 3 |
| Appliances | Dishwasher, Dryer, Refrigerator, Stove, Water Softener, Washer, Microwave Built-in, Hood Fan, Window Coverings |
| Basement Development | Unfinished |
| Basement Type | Partial (unfinished) |
| Constructed Date | 1890 |
| Construction Style Attachment | Detached |
| Cooling Type | Central Air Conditioning |
| Exterior Finish | Brick, Vinyl Siding |
| Foundation Type | Stone |
| Heating Fuel | Natural Gas |
| Heating Type | Forced Air |
| Stories Total | 2 |
| Size Interior | 1340 Sqft |
| Type | House |
| Utility Water | Municipal Water |
Parking
| Detached Garage |
Land
| Access Type | Highway Access, Rail Access |
| Acreage | No |
| Land Amenities | Place Of Worship, Playground, Shopping |
| Sewer | Municipal Sewage System |
| Size Depth | 156 Ft |
| Size Frontage | 73 Ft |
| Size Total Text | Under 1/2 Acre |
| Zoning Description | R1 |
Rooms
| Level | Type | Length | Width | Dimensions |
|---|---|---|---|---|
| Second Level | Bedroom | 10'5'' x 15'4'' | ||
| Second Level | Bedroom | 9'2'' x 10'6'' | ||
| Main Level | Mud Room | 13'7'' x 8'1'' | ||
| Main Level | 3pc Bathroom | 4'11'' x 8'7'' | ||
| Main Level | Primary Bedroom | 14'6'' x 9'10'' | ||
| Main Level | 4pc Bathroom | 6'11'' x 8'9'' | ||
| Main Level | Kitchen | 13'3'' x 11'11'' | ||
| Main Level | Living Room | 12'5'' x 9'4'' | ||
| Main Level | Dining Room | 12'5'' x 12'0'' |
Utilities
| Natural Gas | Available |
https://www.realtor.ca/real-estate/27054673/184-king-street-blyth

Amanda Mcclenaghan
Salesperson
(519) 395-0142































