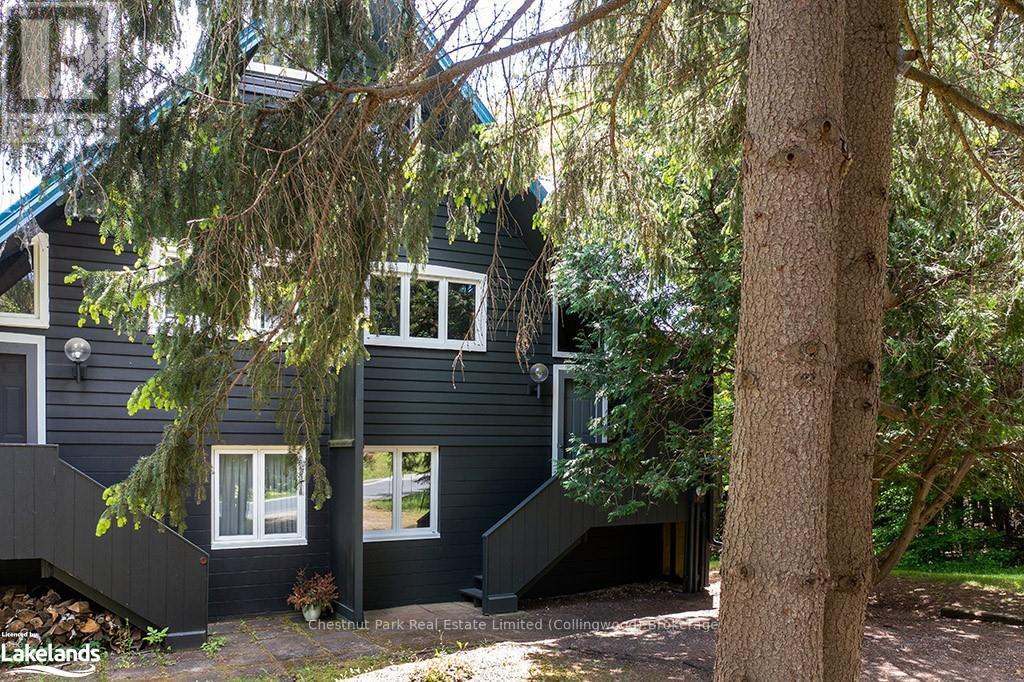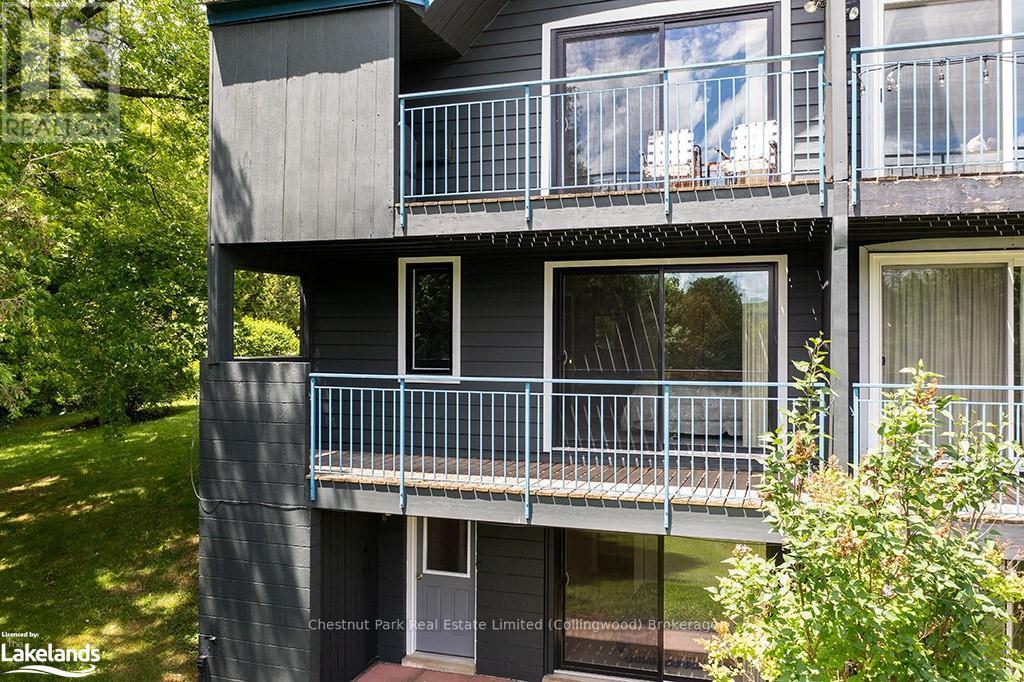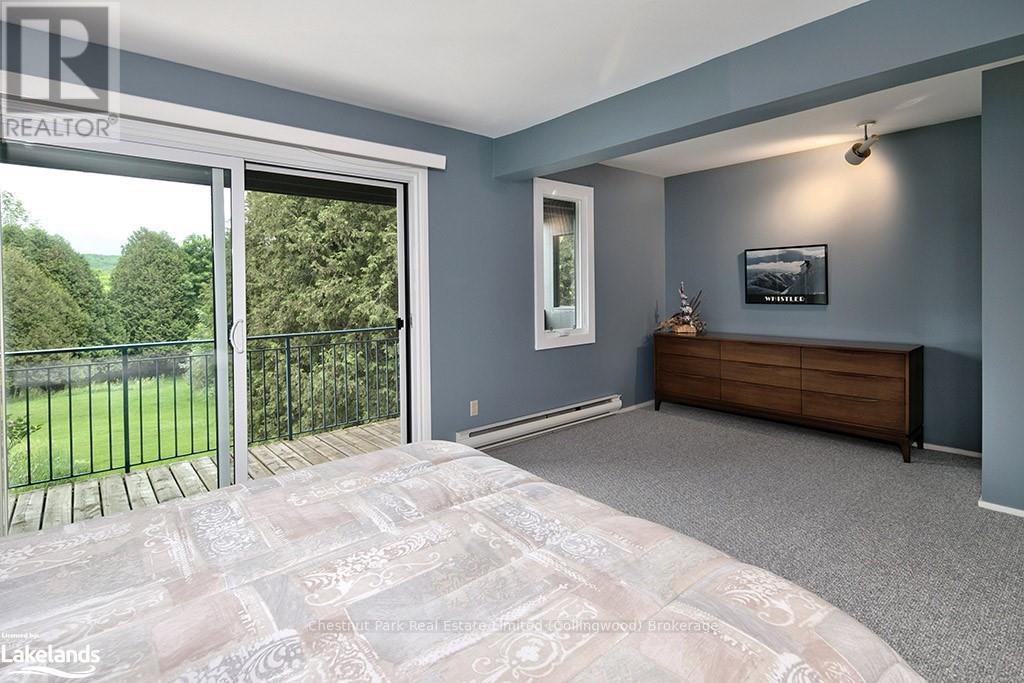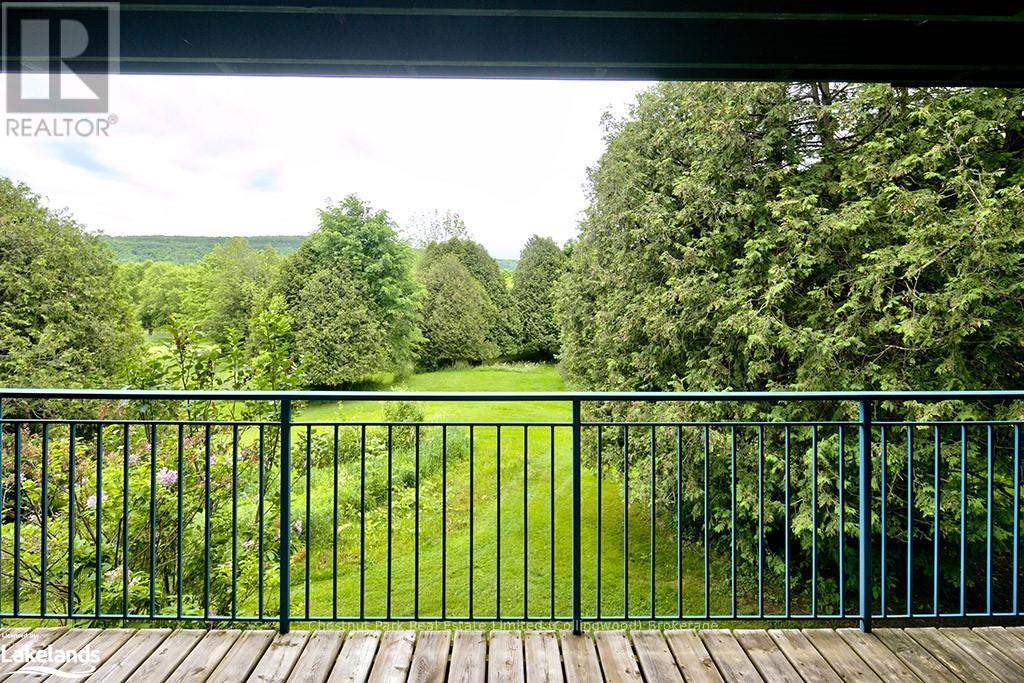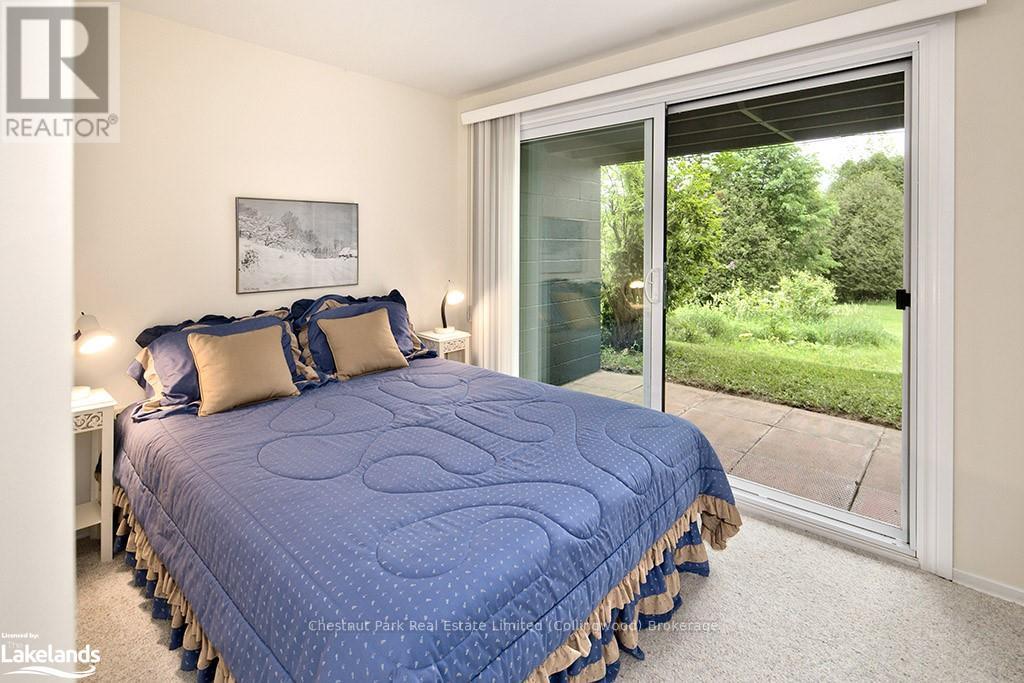3 Bedroom 2 Bathroom
Fireplace Baseboard Heaters
$649,000
Freehold townhouse in the Beautiful Beaver Valley. This coveted end unit is 40' wide, double that of the other townhomes, no condo fees to worry about and no condo association. 14 units in total, you make the decisions. Unobstructed views to the South-East feature the Escarpment and Old Baldy. This unit is very spacious spanning 3 three levels. The main level is open concept, with vaulted ceilings and wood-burning fireplace. Exposed beams and rustic accents contribute to a cozy atmosphere and sliding doors to a large, covered balcony connect you to nature, and panoramic views. The Mid/Lower level has two bedrooms and full bathroom. Lower level has convenient walk out to the backyard, additional bedroom or family room, second bathroom and oversized sauna. Laundry room and storage complete the space. Beautifully maintained, it is move in ready with very little maintenance needed. Just minutes from the Beaver Valley Ski Club this is a welcoming community with abundant walking trails, and its proximity to Kimberley and all its amenities make this a wonderful place to call home. (id:51300)
Property Details
| MLS® Number | X10894888 |
| Property Type | Single Family |
| Community Name | Rural Grey Highlands |
| Features | Wooded Area, Flat Site, Sauna |
| ParkingSpaceTotal | 3 |
| ViewType | Valley View |
Building
| BathroomTotal | 2 |
| BedroomsAboveGround | 3 |
| BedroomsTotal | 3 |
| Amenities | Separate Heating Controls |
| Appliances | Dishwasher, Microwave, Refrigerator, Stove |
| BasementDevelopment | Finished |
| BasementFeatures | Walk Out |
| BasementType | N/a (finished) |
| ConstructionStyleAttachment | Attached |
| ExteriorFinish | Wood |
| FireProtection | Smoke Detectors |
| FireplacePresent | Yes |
| FireplaceTotal | 1 |
| FoundationType | Concrete |
| HeatingFuel | Wood |
| HeatingType | Baseboard Heaters |
| StoriesTotal | 2 |
| Type | Row / Townhouse |
| UtilityWater | Municipal Water |
Land
| AccessType | Year-round Access |
| Acreage | No |
| Sewer | Sanitary Sewer |
| SizeFrontage | 40 M |
| SizeIrregular | 40 X 150 Acre |
| SizeTotalText | 40 X 150 Acre|under 1/2 Acre |
| ZoningDescription | Rec |
Rooms
| Level | Type | Length | Width | Dimensions |
|---|
| Second Level | Dining Room | 3.3 m | 2.13 m | 3.3 m x 2.13 m |
| Second Level | Kitchen | 3.23 m | 2.46 m | 3.23 m x 2.46 m |
| Second Level | Living Room | 5.79 m | 4.32 m | 5.79 m x 4.32 m |
| Basement | Bedroom | 3.33 m | 4.24 m | 3.33 m x 4.24 m |
| Basement | Laundry Room | 2.13 m | 4.24 m | 2.13 m x 4.24 m |
| Main Level | Other | 0.66 m | 1.09 m | 0.66 m x 1.09 m |
| Main Level | Bedroom | 3.43 m | 3.2 m | 3.43 m x 3.2 m |
| Main Level | Primary Bedroom | 5.79 m | 4.37 m | 5.79 m x 4.37 m |
Utilities
| Cable | Available |
| Wireless | Available |
https://www.realtor.ca/real-estate/27011422/184-lanktree-drive-grey-highlands-rural-grey-highlands


