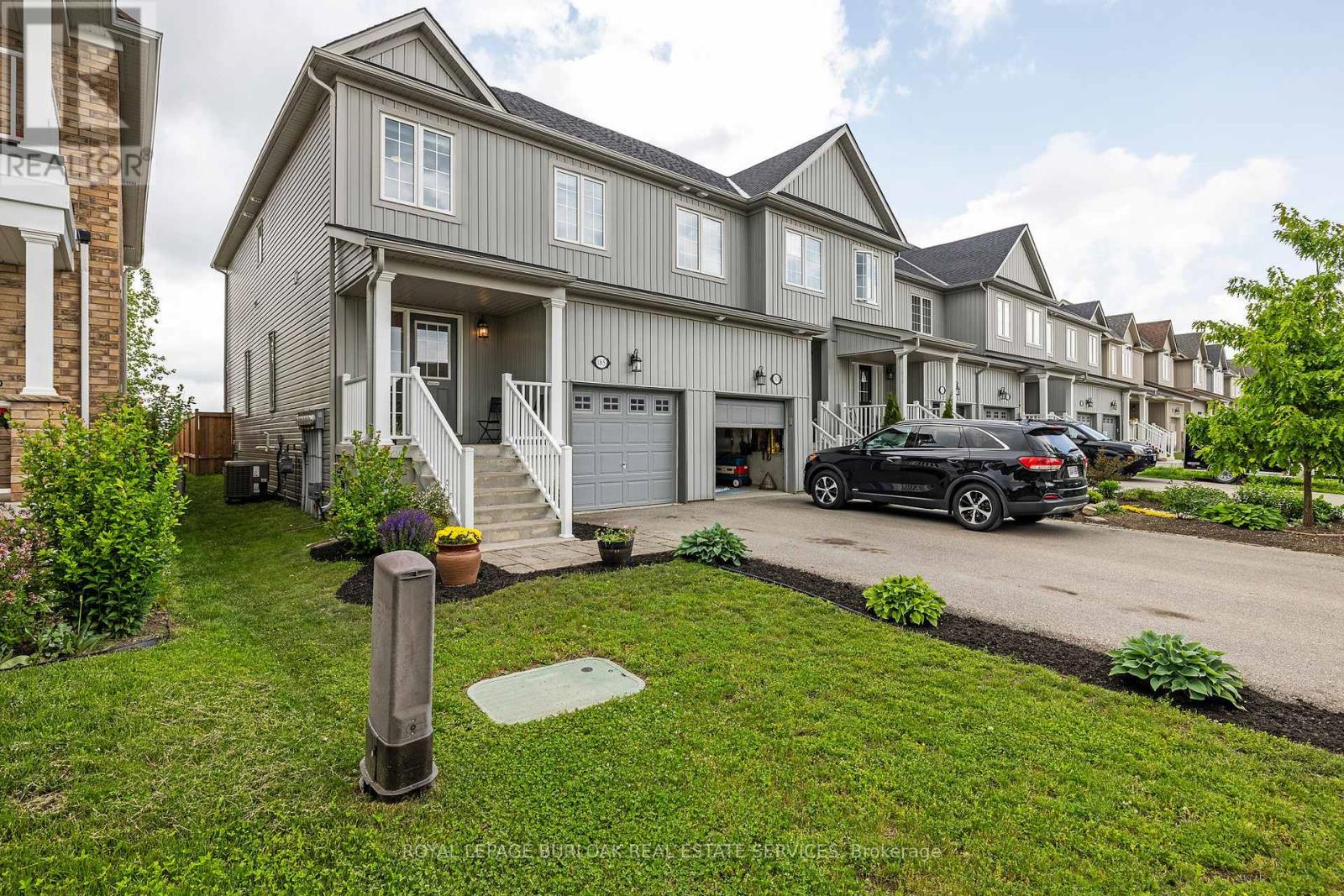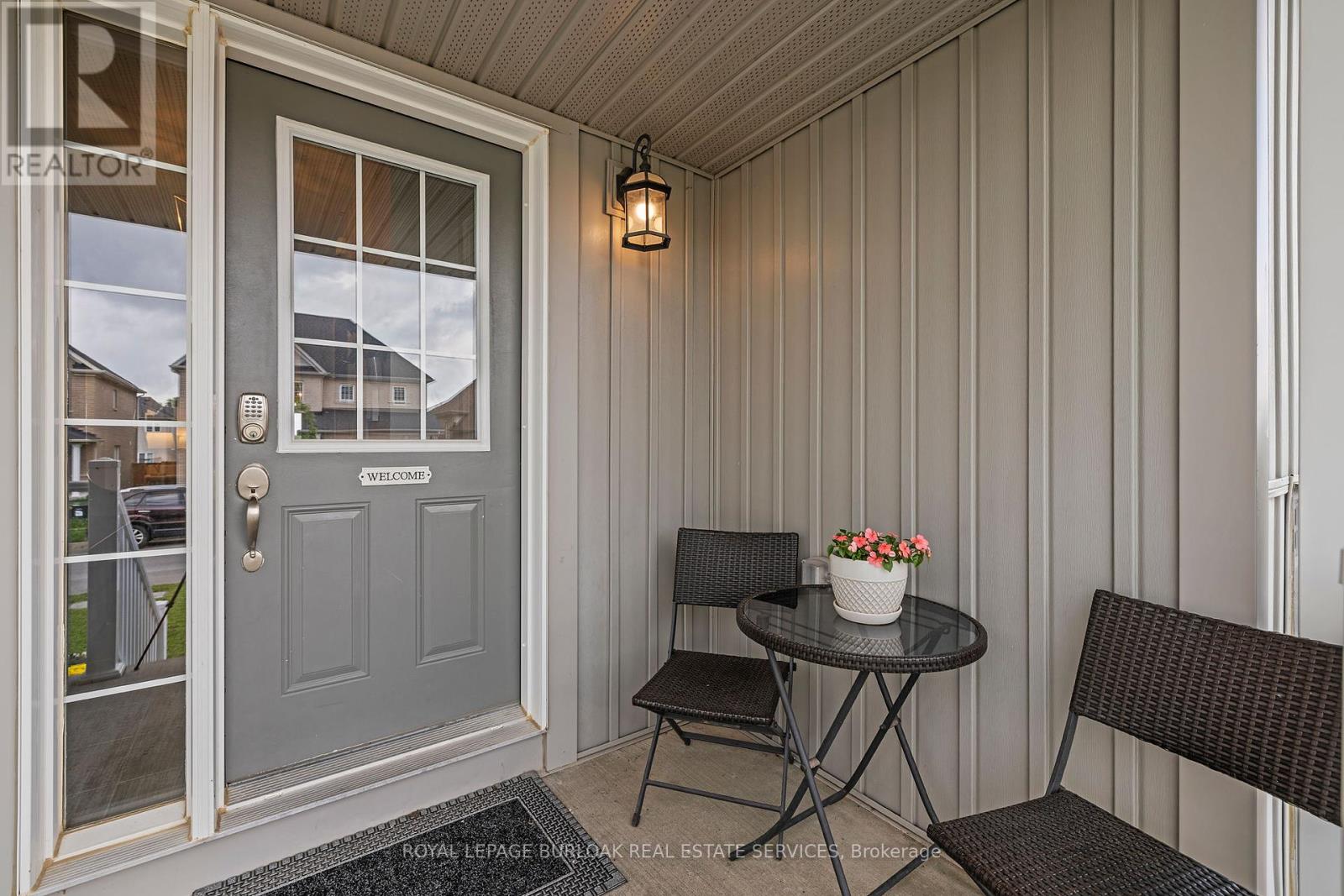4 Bedroom 3 Bathroom
Central Air Conditioning Forced Air
$779,900
Welcome to this family sized end unit townhome in Fergus! With approx. 1727 square feet plus finished lower level, 3+1 beds; 3+1 baths, 9-foot ceilings, hardwood floors, a modern kitchen w/pantry, extended kitchen cabinets & under-cabinet lighting. Upstairs, find a spacious master w/ensuite, 2 bedrooms, & top floor laundry! The basement offers a versatile rec room, 4th bedroom/home office or gym space. Outside, a large deck overlooks a private fenced yard that backs onto scenic open space. Minutes from amenities, schools, and parks, trails and the downtown core. One hour commute to Mississauga or 30 minute drive to Waterloo. (id:51300)
Property Details
| MLS® Number | X8405636 |
| Property Type | Single Family |
| Community Name | Rural Centre Wellington |
| AmenitiesNearBy | Hospital, Park, Place Of Worship, Schools |
| CommunityFeatures | Community Centre |
| ParkingSpaceTotal | 2 |
Building
| BathroomTotal | 3 |
| BedroomsAboveGround | 3 |
| BedroomsBelowGround | 1 |
| BedroomsTotal | 4 |
| Appliances | Blinds, Dishwasher, Dryer, Microwave, Refrigerator, Stove, Washer |
| BasementDevelopment | Finished |
| BasementType | Full (finished) |
| ConstructionStyleAttachment | Attached |
| CoolingType | Central Air Conditioning |
| ExteriorFinish | Vinyl Siding |
| FoundationType | Poured Concrete |
| HeatingFuel | Natural Gas |
| HeatingType | Forced Air |
| StoriesTotal | 2 |
| Type | Row / Townhouse |
| UtilityWater | Municipal Water |
Parking
Land
| Acreage | No |
| LandAmenities | Hospital, Park, Place Of Worship, Schools |
| Sewer | Sanitary Sewer |
| SizeIrregular | 25.66 X 114.91 Ft |
| SizeTotalText | 25.66 X 114.91 Ft|under 1/2 Acre |
Rooms
| Level | Type | Length | Width | Dimensions |
|---|
| Second Level | Primary Bedroom | 3.96 m | 5.51 m | 3.96 m x 5.51 m |
| Second Level | Laundry Room | | | Measurements not available |
| Second Level | Bedroom 2 | 2.62 m | 3.32 m | 2.62 m x 3.32 m |
| Second Level | Bedroom 3 | 3.04 m | 4.55 m | 3.04 m x 4.55 m |
| Basement | Utility Room | 4.45 m | 7.01 m | 4.45 m x 7.01 m |
| Basement | Other | | | Measurements not available |
| Basement | Recreational, Games Room | 5.36 m | 3.87 m | 5.36 m x 3.87 m |
| Basement | Bedroom 4 | 3.77 m | 3.03 m | 3.77 m x 3.03 m |
| Main Level | Foyer | 1.86 m | 4.52 m | 1.86 m x 4.52 m |
| Main Level | Living Room | 5.71 m | 5.86 m | 5.71 m x 5.86 m |
| Main Level | Dining Room | 2.74 m | 3.49 m | 2.74 m x 3.49 m |
| Main Level | Kitchen | 2.97 m | 3.43 m | 2.97 m x 3.43 m |
https://www.realtor.ca/real-estate/26994903/185-courtney-street-centre-wellington-rural-centre-wellington








































