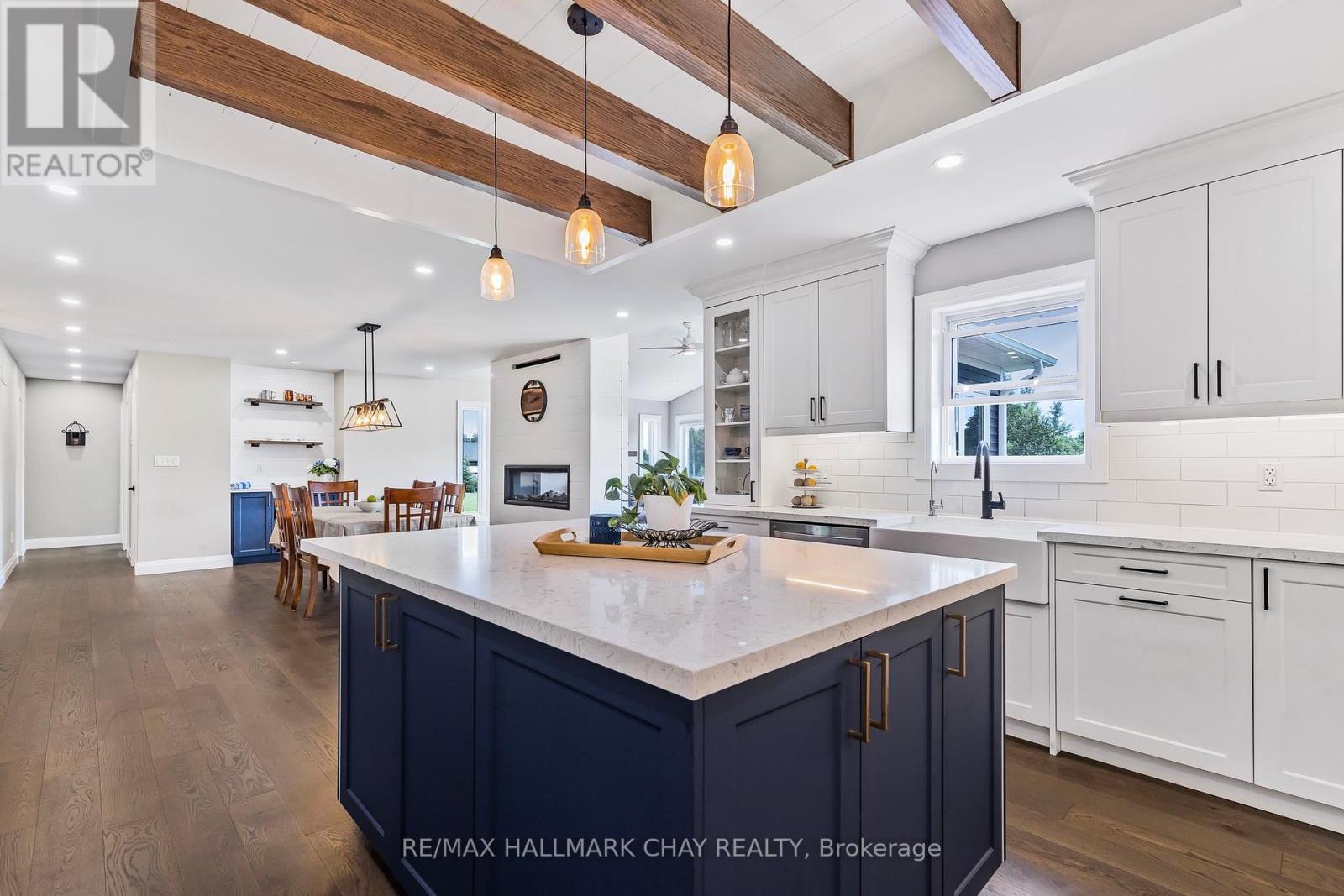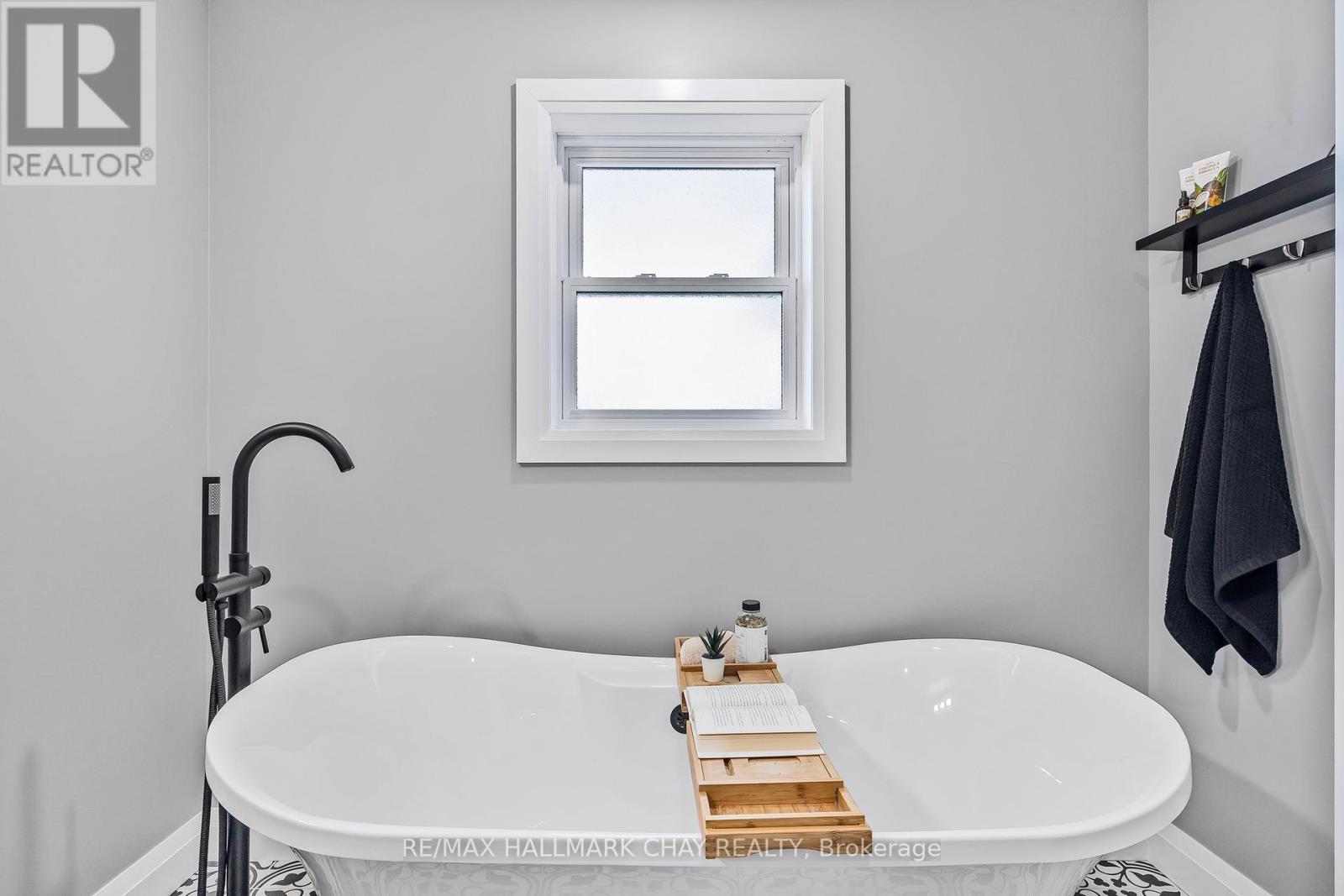3 Bedroom 3 Bathroom
Raised Bungalow Fireplace Central Air Conditioning Heat Pump Acreage
$1,079,000
Newly Constructed (2023) Raised Bungalow Nestled On 2.81 Acres Of Sprawling Land! Bonus Oversized Garage With Additional 743 SqFt Of Space, Perfect For Extra Storage & Parking Space! Open Concept Main Floor With Chef's Kitchen Featuring Beautifully Designed Finishes, Large Centre Island, Stainless Steel Appliances, Farmhouse Sink, & Rustic Touches Throughout W/ Wooden Beams. Dining Area With Pot Lights & 2 Way Fireplace Leads To Spacious Family Room, Picturesque Views Of The Backyard With Large Windows, Vaulted Ceilings, Pot Lights, & Walk-Out To Deck. Perfect For Summer BBQ's Or Enjoying The Tranquility That Surrounds. 3 Large Bedrooms Including Primary Bedroom With Walk-In Closet & 3 Piece Ensuite. Additional 3 Piece Bathroom W/ Soaker Tub! Unfinished Basement Boasts High-Ceilings, In-Law Suite Potential W/ Separate Entrance, Bright Above Grade Windows, Laundry Room, & 3 Piece Bath! Exceptional Home W/ So Much Potential, & Activities For Everyone To Enjoy With Pond, Garden Beds, & Garden Sheds! **** EXTRAS **** Many Added Upgrades Throughout Such As: Fibre Optic Internet. Water Softener, Filtration, & Reverse Osmosis System. BoschHeat Pump W/ Propane As Secondary Source (2024). 10 Mins To Dundalk With Grocery Stores, Restaurants, Schools, & More! (id:51300)
Property Details
| MLS® Number | X9231474 |
| Property Type | Single Family |
| Community Name | Dundalk |
| CommunityFeatures | School Bus |
| Features | Level Lot, Partially Cleared |
| ParkingSpaceTotal | 16 |
| Structure | Shed |
Building
| BathroomTotal | 3 |
| BedroomsAboveGround | 3 |
| BedroomsTotal | 3 |
| Appliances | Dishwasher, Dryer, Microwave, Oven, Range, Refrigerator, Washer, Water Heater |
| ArchitecturalStyle | Raised Bungalow |
| BasementDevelopment | Unfinished |
| BasementFeatures | Separate Entrance |
| BasementType | N/a (unfinished) |
| ConstructionStyleAttachment | Detached |
| CoolingType | Central Air Conditioning |
| ExteriorFinish | Wood, Brick |
| FireplacePresent | Yes |
| HeatingFuel | Propane |
| HeatingType | Heat Pump |
| StoriesTotal | 1 |
| Type | House |
Parking
Land
| Acreage | Yes |
| Sewer | Septic System |
| SizeDepth | 647 Ft ,2 In |
| SizeFrontage | 196 Ft |
| SizeIrregular | 196.07 X 647.19 Ft |
| SizeTotalText | 196.07 X 647.19 Ft|2 - 4.99 Acres |
| SurfaceWater | Lake/pond |
Rooms
| Level | Type | Length | Width | Dimensions |
|---|
| Basement | Laundry Room | 2.67 m | 1.81 m | 2.67 m x 1.81 m |
| Main Level | Kitchen | 4.63 m | 4.04 m | 4.63 m x 4.04 m |
| Main Level | Dining Room | 4.12 m | 6.16 m | 4.12 m x 6.16 m |
| Main Level | Living Room | 4.88 m | 5.75 m | 4.88 m x 5.75 m |
| Main Level | Primary Bedroom | 4.92 m | 3.79 m | 4.92 m x 3.79 m |
| Main Level | Bedroom 2 | 3.33 m | 3.05 m | 3.33 m x 3.05 m |
| Main Level | Bedroom 3 | 2.91 m | 3.1 m | 2.91 m x 3.1 m |
Utilities
https://www.realtor.ca/real-estate/27231220/185718-grey-county-road-9-southgate-dundalk-dundalk






























