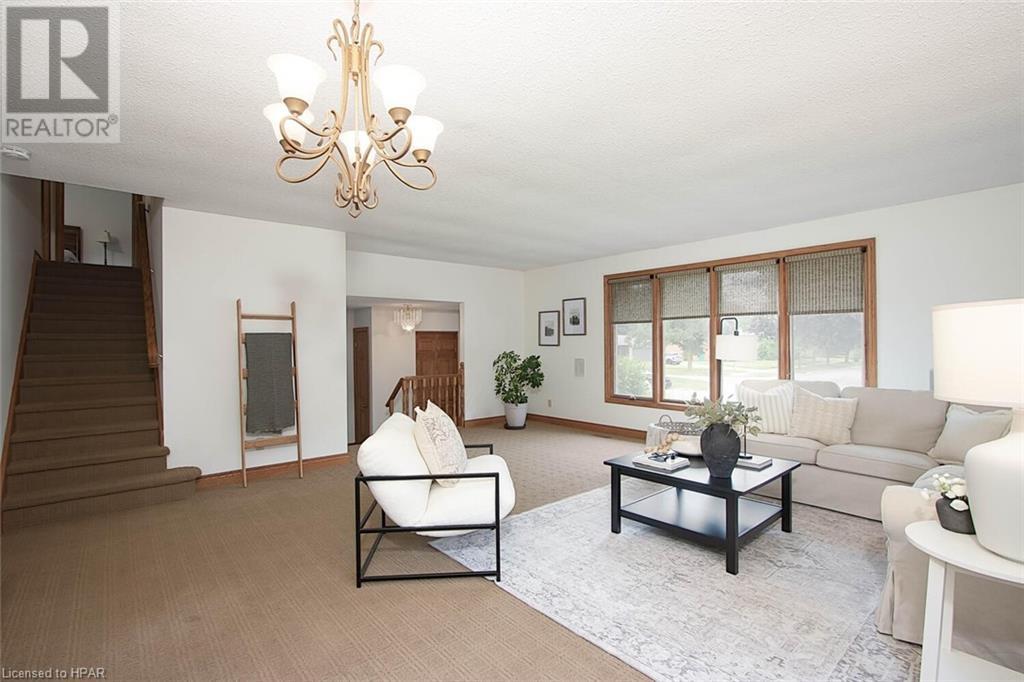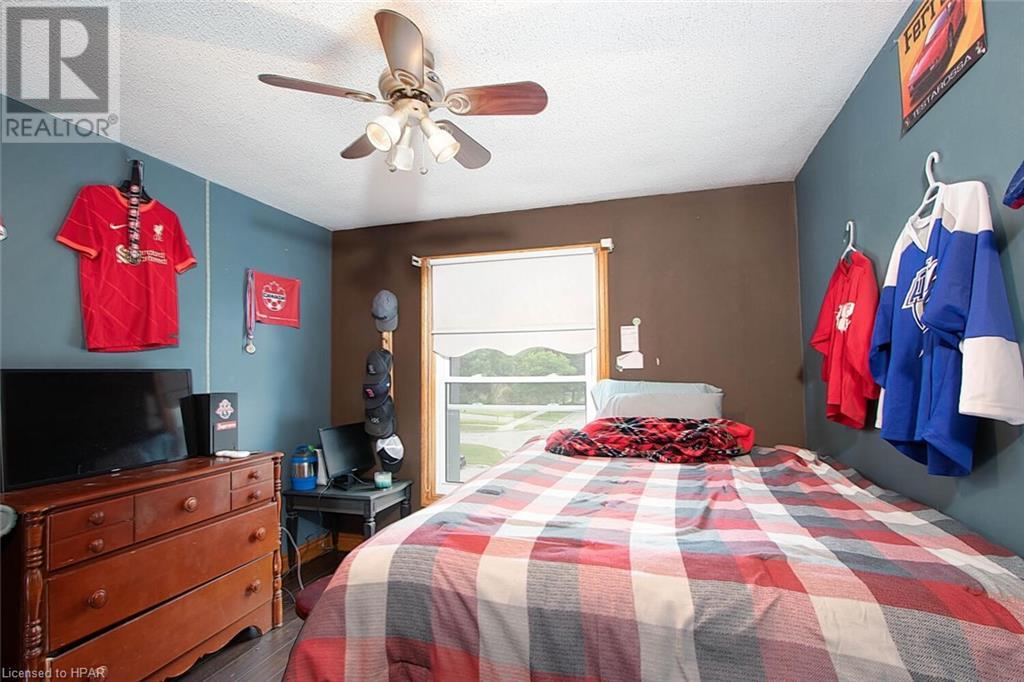186 Bedford Drive Stratford, Ontario N5A 5J5
3 Bedroom 3 Bathroom 2822 sqft
Fireplace Inground Pool Central Air Conditioning Forced Air
$824,900
The perfect family home is waiting for you! With 3 bedrooms, formal living and dining rooms, eat in kitchen, family room and rec room this sidesplit home has lots of space for your family to spread out and enjoy. The in ground pool, large yard and hot tub are ready for you to relax and entertain. Attached garage, fully fenced yard, 3 bathrooms, and so much more. Lots of updates in this great home too! Roof 2018, furnace and a/c 2022, hot tub 2020, pool liner/skimmer/pump 2022, dishwasher 2022, fridge and stove 2024, freshly painted, and new flooring in the basement. All it needs is you! (id:51300)
Property Details
| MLS® Number | 40609106 |
| Property Type | Single Family |
| AmenitiesNearBy | Playground, Schools |
| EquipmentType | Water Heater |
| Features | Automatic Garage Door Opener |
| ParkingSpaceTotal | 3 |
| PoolType | Inground Pool |
| RentalEquipmentType | Water Heater |
| Structure | Shed |
Building
| BathroomTotal | 3 |
| BedroomsAboveGround | 3 |
| BedroomsTotal | 3 |
| Appliances | Central Vacuum, Dishwasher, Dryer, Refrigerator, Stove, Water Softener, Washer, Hood Fan, Window Coverings, Garage Door Opener, Hot Tub |
| BasementDevelopment | Finished |
| BasementType | Full (finished) |
| ConstructedDate | 1975 |
| ConstructionMaterial | Wood Frame |
| ConstructionStyleAttachment | Detached |
| CoolingType | Central Air Conditioning |
| ExteriorFinish | Brick, Other, Wood |
| FireProtection | Smoke Detectors |
| FireplacePresent | Yes |
| FireplaceTotal | 1 |
| FoundationType | Poured Concrete |
| HalfBathTotal | 1 |
| HeatingFuel | Natural Gas |
| HeatingType | Forced Air |
| SizeInterior | 2822 Sqft |
| Type | House |
| UtilityWater | Municipal Water |
Parking
| Attached Garage |
Land
| Acreage | No |
| LandAmenities | Playground, Schools |
| Sewer | No Sewage System |
| SizeFrontage | 60 Ft |
| SizeTotalText | Under 1/2 Acre |
| ZoningDescription | R1(3) |
Rooms
| Level | Type | Length | Width | Dimensions |
|---|---|---|---|---|
| Second Level | 4pc Bathroom | Measurements not available | ||
| Second Level | Bedroom | 12'1'' x 17'0'' | ||
| Second Level | Bedroom | 10'3'' x 16'11'' | ||
| Second Level | Primary Bedroom | 14'4'' x 17'5'' | ||
| Basement | 4pc Bathroom | Measurements not available | ||
| Basement | Recreation Room | 21'7'' x 28'5'' | ||
| Main Level | Foyer | 7'0'' x 16'8'' | ||
| Main Level | 2pc Bathroom | Measurements not available | ||
| Main Level | Living Room | 21'11'' x 11'3'' | ||
| Main Level | Family Room | 22'3'' x 12'0'' | ||
| Main Level | Dining Room | 18'8'' x 9'0'' | ||
| Main Level | Eat In Kitchen | 21'3'' x 9'2'' |
Utilities
| Cable | Available |
| Electricity | Available |
| Natural Gas | Available |
https://www.realtor.ca/real-estate/27120209/186-bedford-drive-stratford
Stephanie Theodoropoulos
Broker
Paul Graham
Broker
Kim Graham
Broker




















































