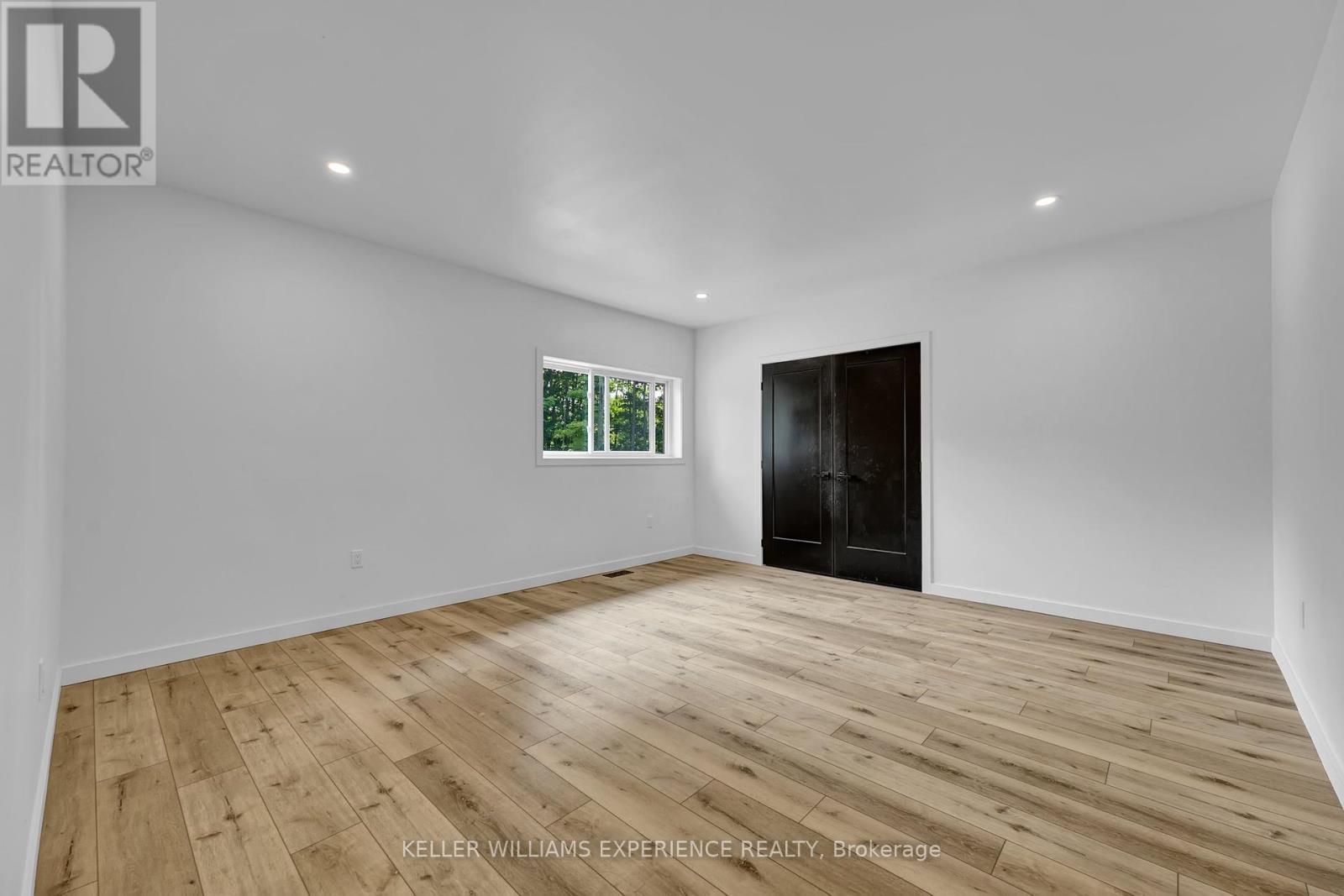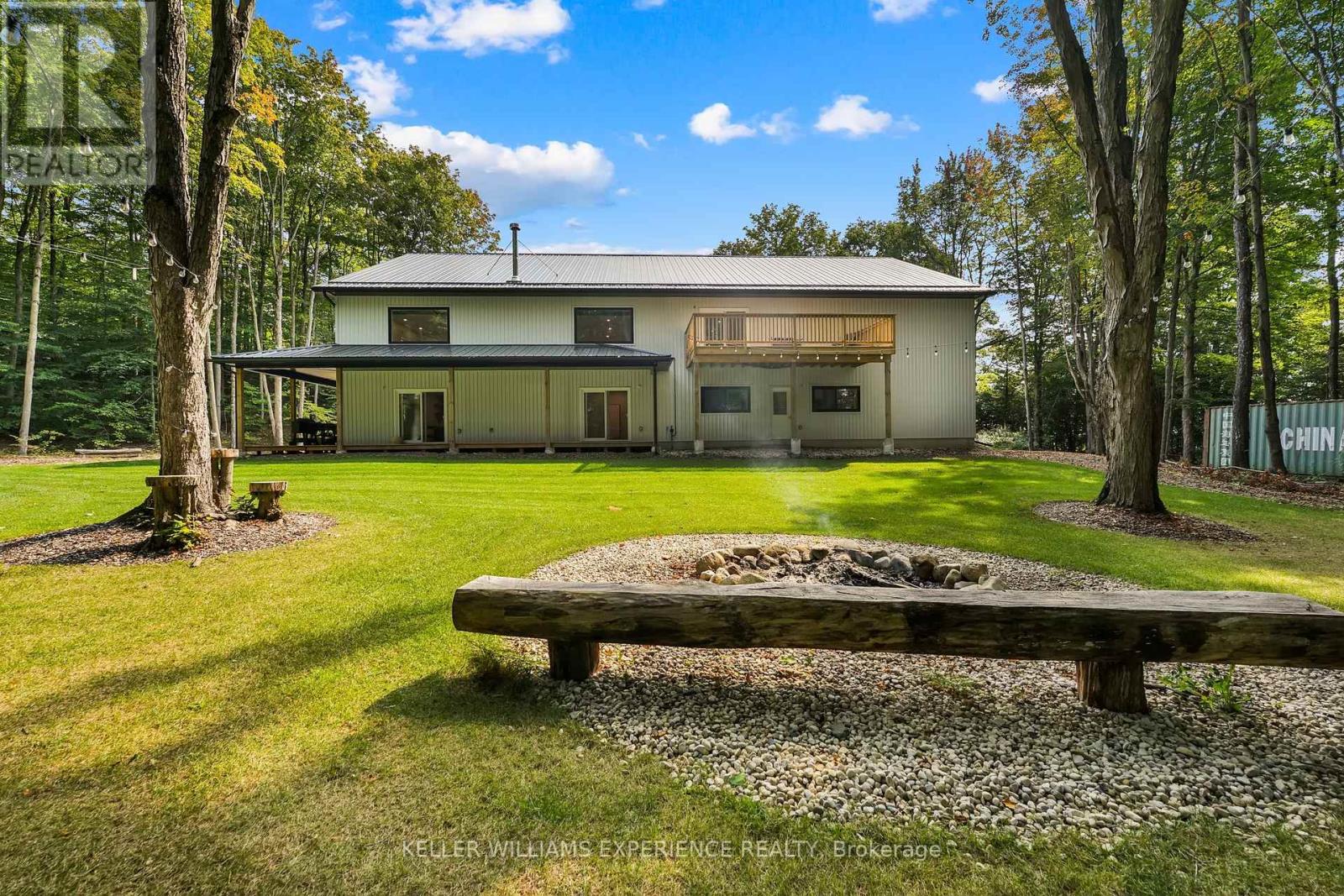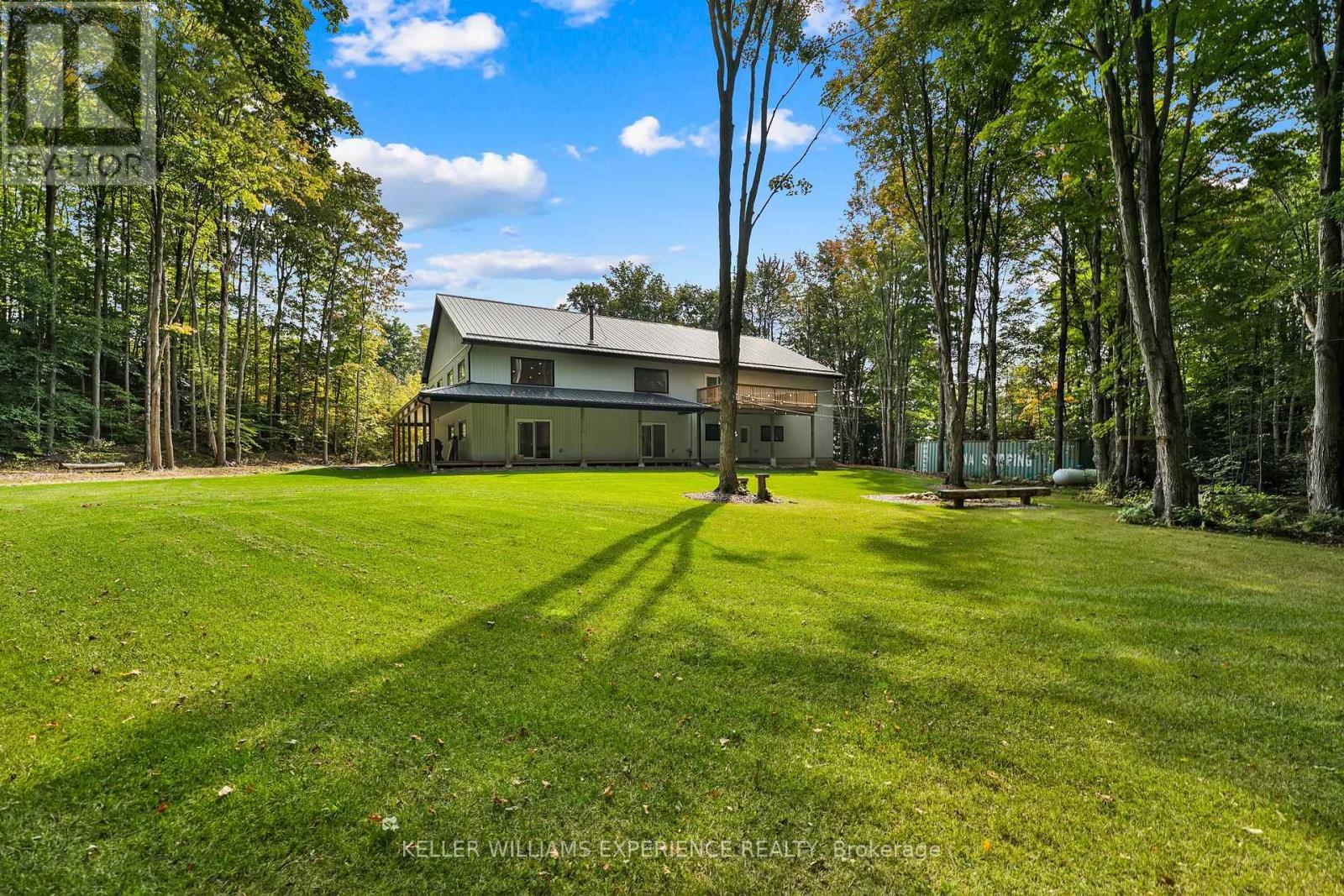186 Christie Street Southgate, Ontario N0C 1B0
$1,490,000
Nestled on a private 8.1-acre lot at the end of a secluded cul-de-sac, 186 Christie St is a newly custom-built Barndominium with over 3700 sq ft that seamlessly blends rustic charm with modern living. The open-concept design features a spacious eat-in kitchen with ample cabinetry, quartz countertops, a center island, and a pantry. Cozy up by the wood fireplace in the great room or host gatherings in the large dining area. The upper level offers convenient laundry and 4 spacious bedrooms, including a luxurious primary suite with a 5-piece ensuite and walk-in closet. A 5th bedroom on the main floor is ideal for guests. A massive 6-car garage with inside entry, office space, and laneway parking for 20+ vehicles adds convenience. Radiant heat throughout with separate controls for home and garage. Step outside to your private oasis with a wrap-around deck, mature maples perfect for syrup-making, a chicken coop, and pre-wired for a hot tub. Landscaped grounds complete this serene retreat. Property has currently been approved for the Conservation Land Tax Incentive Program which reduces property taxes to approx $2200.00. New owners would be required to apply and seek the proper approvals if they so wish. (id:51300)
Property Details
| MLS® Number | X11931899 |
| Property Type | Single Family |
| Community Name | Southgate |
| Features | Cul-de-sac, Wooded Area, Irregular Lot Size, Rolling |
| Parking Space Total | 26 |
| Structure | Deck |
Building
| Bathroom Total | 3 |
| Bedrooms Above Ground | 5 |
| Bedrooms Total | 5 |
| Age | 0 To 5 Years |
| Amenities | Fireplace(s) |
| Appliances | Water Heater |
| Construction Style Attachment | Detached |
| Cooling Type | Central Air Conditioning, Air Exchanger |
| Exterior Finish | Steel |
| Fireplace Present | Yes |
| Fireplace Total | 1 |
| Foundation Type | Poured Concrete, Slab |
| Heating Fuel | Propane |
| Heating Type | Radiant Heat |
| Size Interior | 3,500 - 5,000 Ft2 |
| Type | House |
| Utility Water | Drilled Well |
Parking
| Attached Garage |
Land
| Acreage | Yes |
| Sewer | Septic System |
| Size Irregular | See Geo |
| Size Total Text | See Geo|5 - 9.99 Acres |
| Zoning Description | R6 |
Rooms
| Level | Type | Length | Width | Dimensions |
|---|---|---|---|---|
| Second Level | Primary Bedroom | 8.36 m | 3.68 m | 8.36 m x 3.68 m |
| Second Level | Bedroom | 4.75 m | 4.34 m | 4.75 m x 4.34 m |
| Second Level | Bedroom | 4.85 m | 3.25 m | 4.85 m x 3.25 m |
| Second Level | Bedroom | 4.85 m | 3.23 m | 4.85 m x 3.23 m |
| Second Level | Laundry Room | 2.44 m | 2.13 m | 2.44 m x 2.13 m |
| Main Level | Kitchen | 8.23 m | 4.39 m | 8.23 m x 4.39 m |
| Main Level | Dining Room | 7.01 m | 3.78 m | 7.01 m x 3.78 m |
| Main Level | Great Room | 8.03 m | 7.01 m | 8.03 m x 7.01 m |
| Main Level | Bedroom | 6.9 m | 3.4 m | 6.9 m x 3.4 m |
| Main Level | Office | 3.66 m | 2.39 m | 3.66 m x 2.39 m |
Utilities
| Cable | Available |
https://www.realtor.ca/real-estate/27821375/186-christie-street-southgate-southgate

Linda Knight
Broker
(705) 715-8028
www.lindaknight.ca/
www.facebook.com/TheLindaKnightTeam
twitter.com/LindaKnightTeam
ca.linkedin.com/in/angusrealestate
Doug Lawson
Salesperson
www.facebook.com/Doug-Lawson-Sales-Rep-for-The-Linda-Knight-Team-114962816594876









































