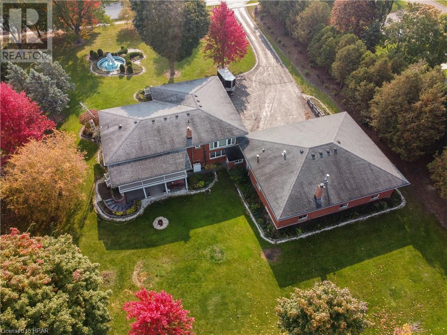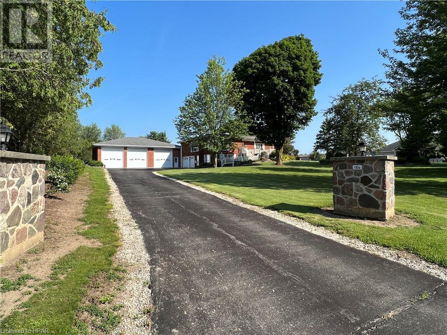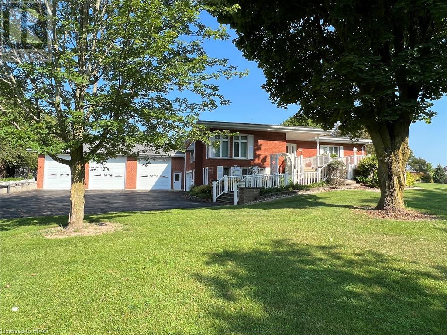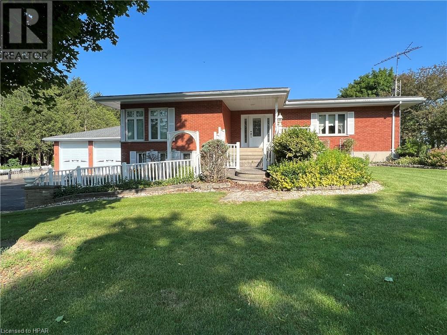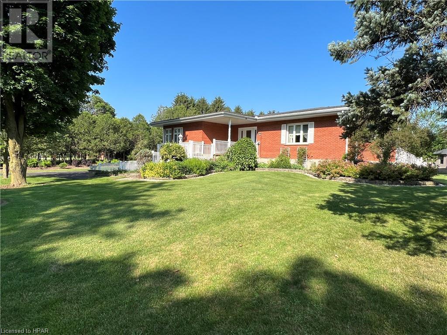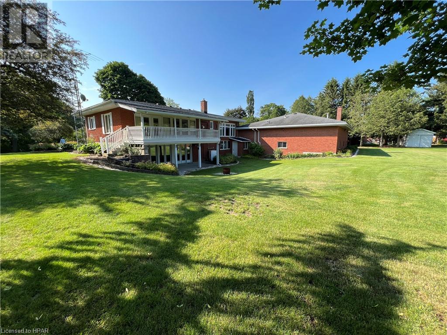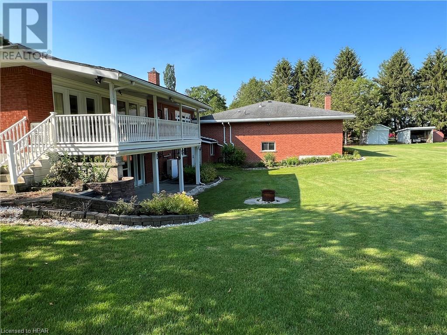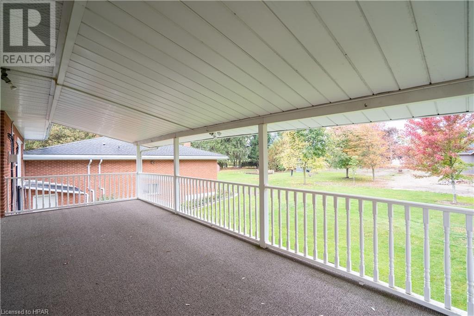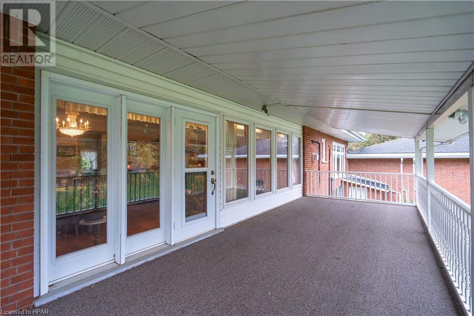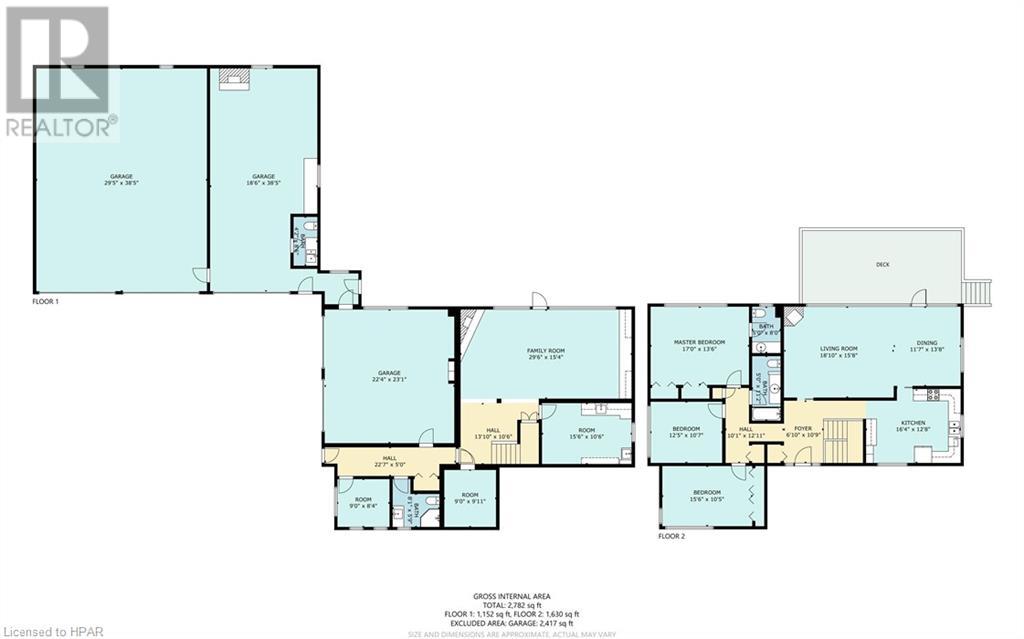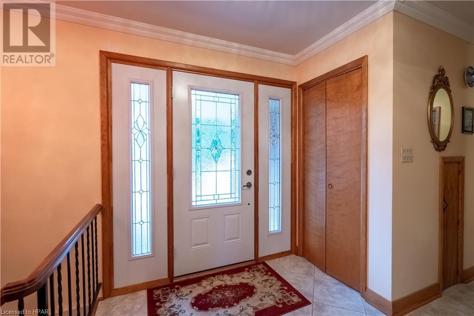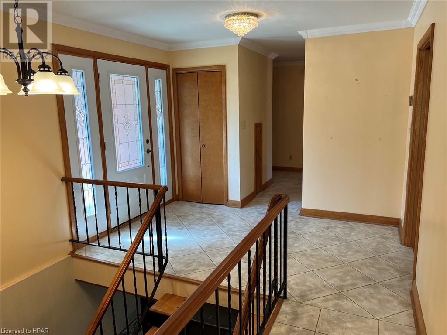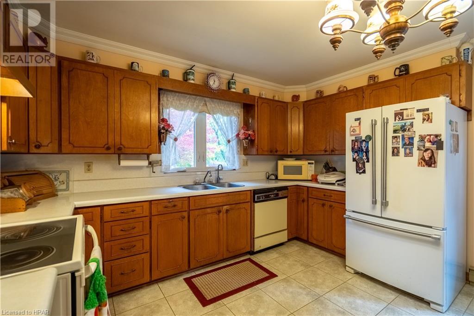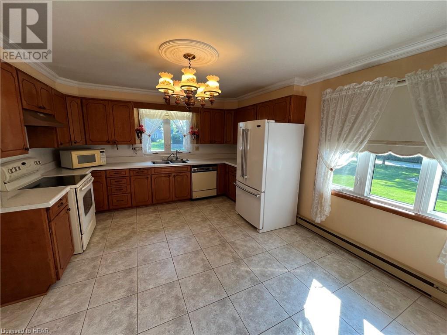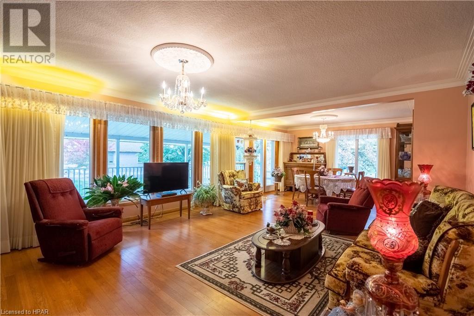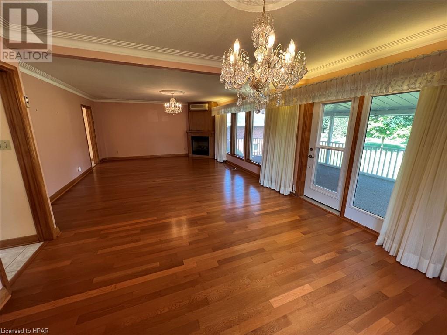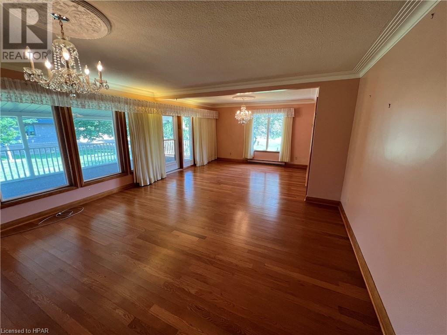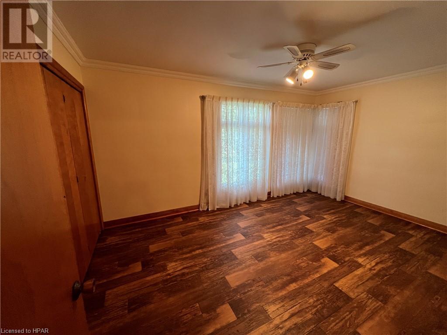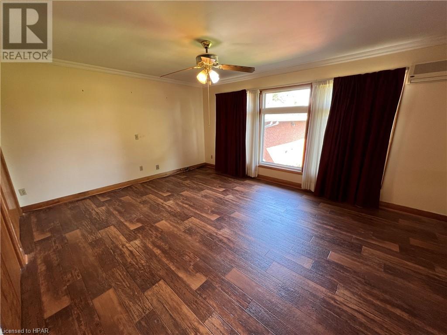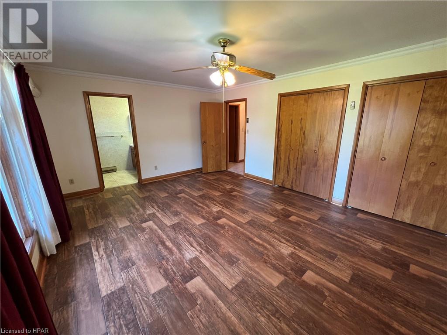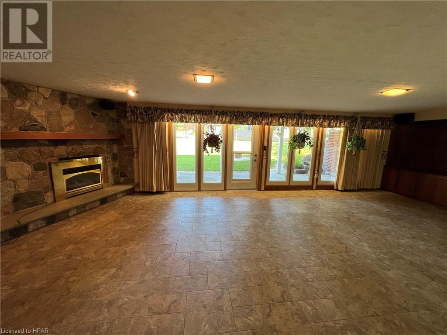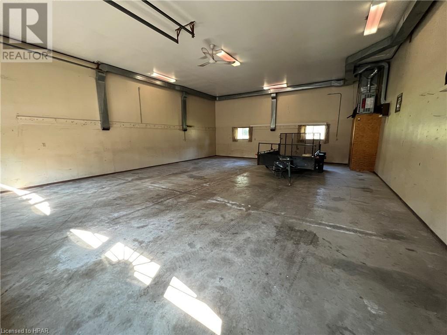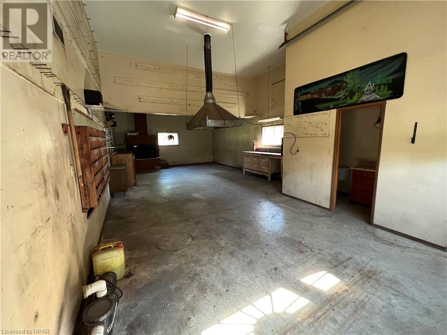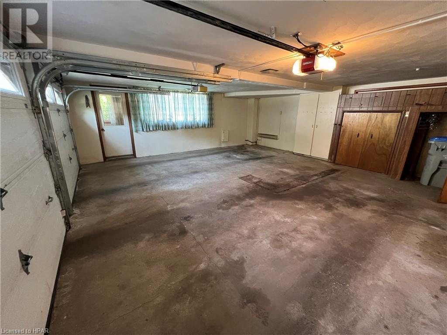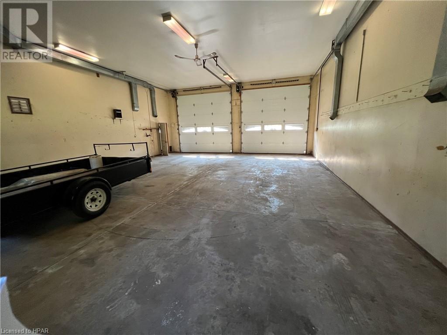3 Bedroom 4 Bathroom 2701 sqft
Raised Bungalow Fireplace Ductless Forced Air
$1,099,000
Large executive home located on just under an acre lot in the town of Mitchell. Potential for redevelopment on this very large lot or make this 3 bedroom 4 bathroom home your own private oasis with a huge yard, shop space and plenty of parking for all your toys and projects! This home features large windows, hardwood floors, stone accent walls and 2 fireplaces. There are 3 great sized bedrooms and a large rec room and living room. Additional rooms and features include an office, large amount of storage, walk out from the rec room and second floor covered porch. The 2 car garage is large and easy access into the house or the shops. The shop is the hobbyist's dream! At approx 40'X50 you can work on your cars, store your boat and RV or set up your woodworking shop, all in the comforts of your own property. Located close to the golf course in the growing town of Mitchell, the possibilities are endless! (id:51300)
Property Details
| MLS® Number | 40448572 |
| Property Type | Single Family |
| Neigbourhood | Mitchell |
| AmenitiesNearBy | Schools, Shopping |
| CommunityFeatures | Quiet Area |
| Features | Paved Driveway |
| ParkingSpaceTotal | 15 |
Building
| BathroomTotal | 4 |
| BedroomsAboveGround | 3 |
| BedroomsTotal | 3 |
| Appliances | Dishwasher, Refrigerator, Stove, Garage Door Opener |
| ArchitecturalStyle | Raised Bungalow |
| BasementDevelopment | Finished |
| BasementType | Full (finished) |
| ConstructionStyleAttachment | Detached |
| CoolingType | Ductless |
| ExteriorFinish | Brick |
| FireplacePresent | Yes |
| FireplaceTotal | 2 |
| HalfBathTotal | 2 |
| HeatingFuel | Electric, Natural Gas |
| HeatingType | Forced Air |
| StoriesTotal | 1 |
| SizeInterior | 2701 Sqft |
| Type | House |
| UtilityWater | Municipal Water |
Parking
Land
| Acreage | No |
| LandAmenities | Schools, Shopping |
| Sewer | Municipal Sewage System |
| SizeDepth | 239 Ft |
| SizeFrontage | 170 Ft |
| SizeTotalText | 1/2 - 1.99 Acres |
| ZoningDescription | R2 |
Rooms
| Level | Type | Length | Width | Dimensions |
|---|
| Lower Level | Family Room | | | 29'6'' x 15'4'' |
| Lower Level | Utility Room | | | 15'6'' x 10'6'' |
| Lower Level | Storage | | | 9'0'' x 9'11'' |
| Lower Level | Storage | | | 9'0'' x 8'4'' |
| Lower Level | 3pc Bathroom | | | Measurements not available |
| Lower Level | 2pc Bathroom | | | Measurements not available |
| Main Level | Kitchen | | | 16'4'' x 12'8'' |
| Main Level | Dining Room | | | 11'7'' x 13'8'' |
| Main Level | Living Room | | | 18'10'' x 15'8'' |
| Main Level | 3pc Bathroom | | | Measurements not available |
| Main Level | Primary Bedroom | | | 17'0'' x 13'6'' |
| Main Level | Full Bathroom | | | Measurements not available |
| Main Level | Bedroom | | | 12'5'' x 10'7'' |
| Main Level | Bedroom | | | 15'6'' x 10'5'' |
| Main Level | Foyer | | | 6'10'' x 10'9'' |
Utilities
| Cable | Available |
| Electricity | Available |
| Natural Gas | Available |
| Telephone | Available |
https://www.realtor.ca/real-estate/25808761/186-napier-street-mitchell

