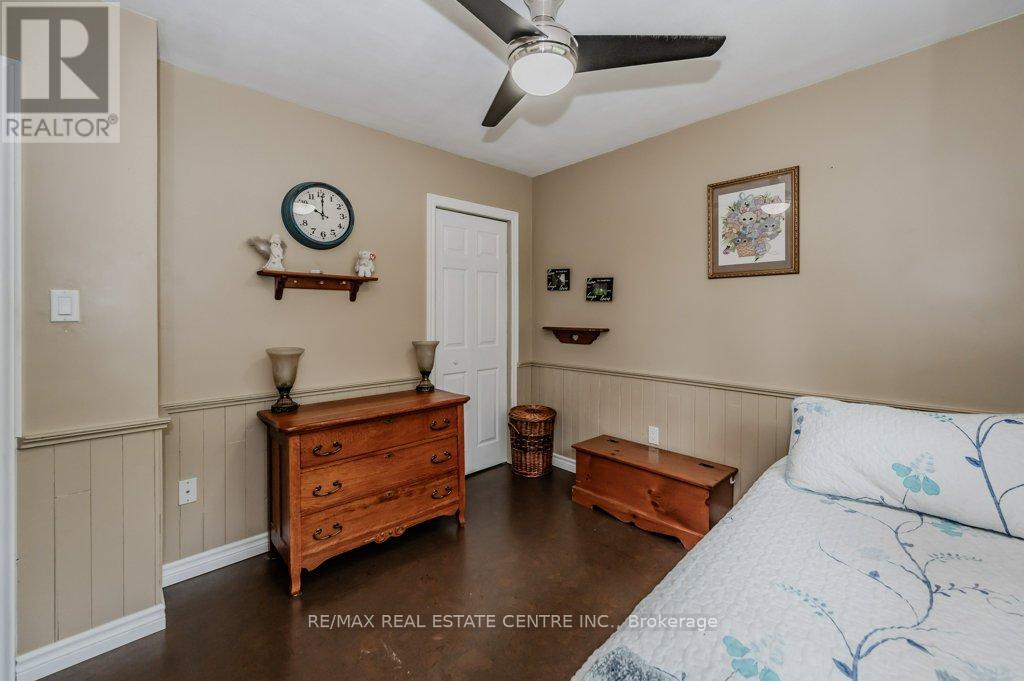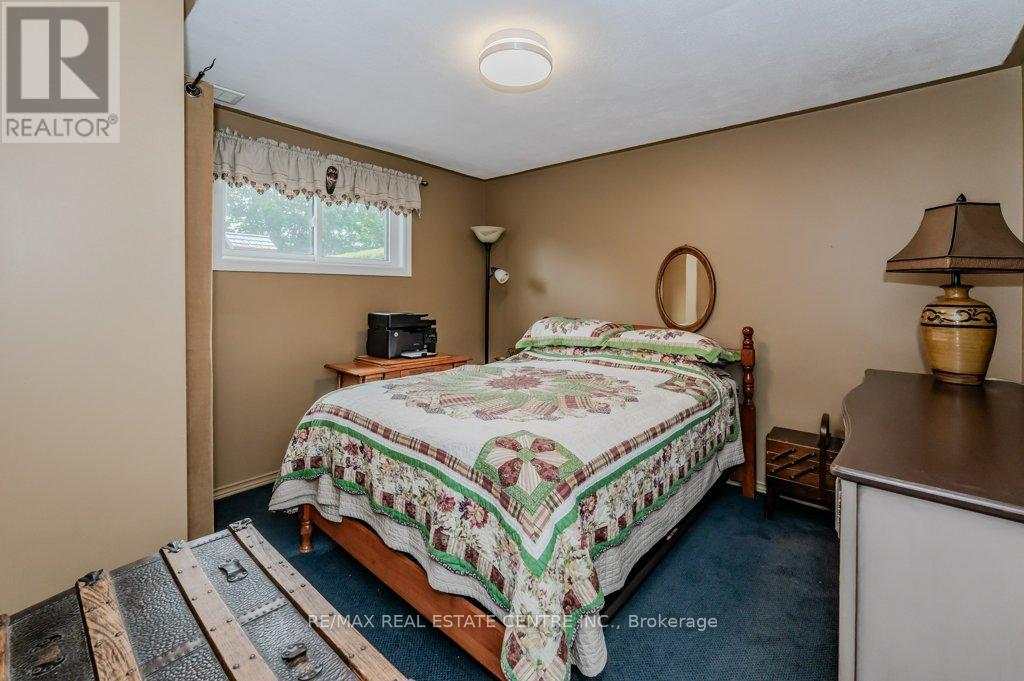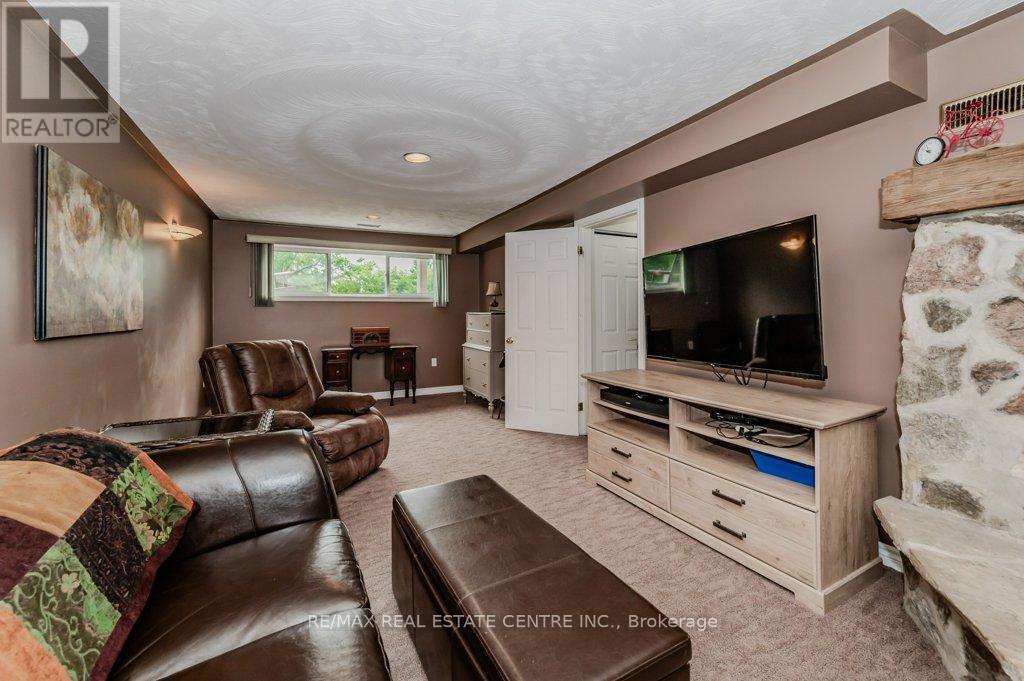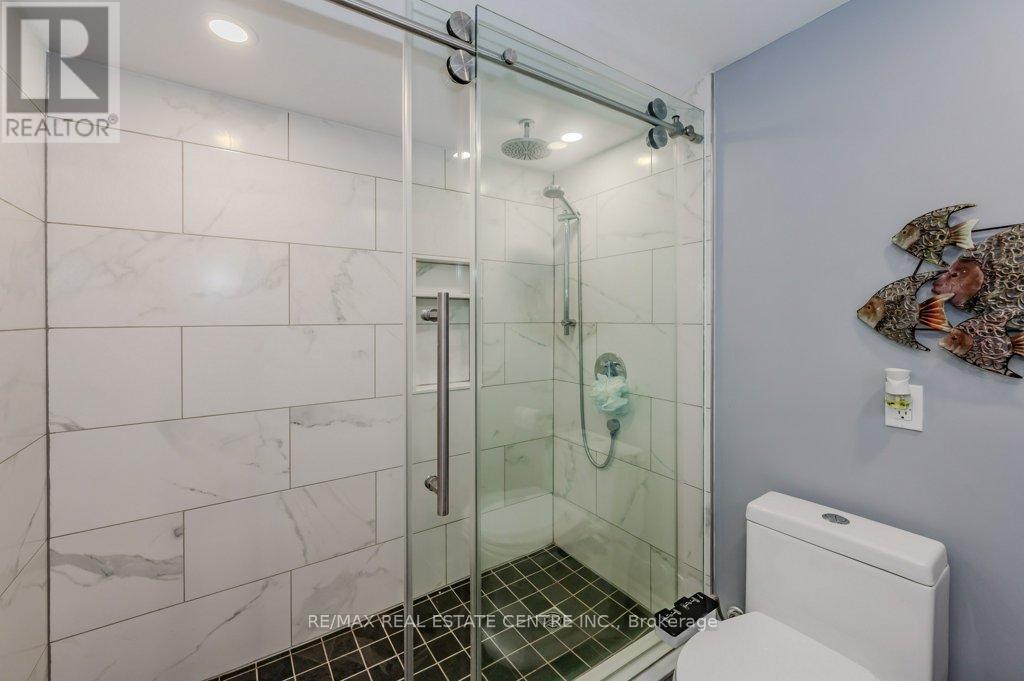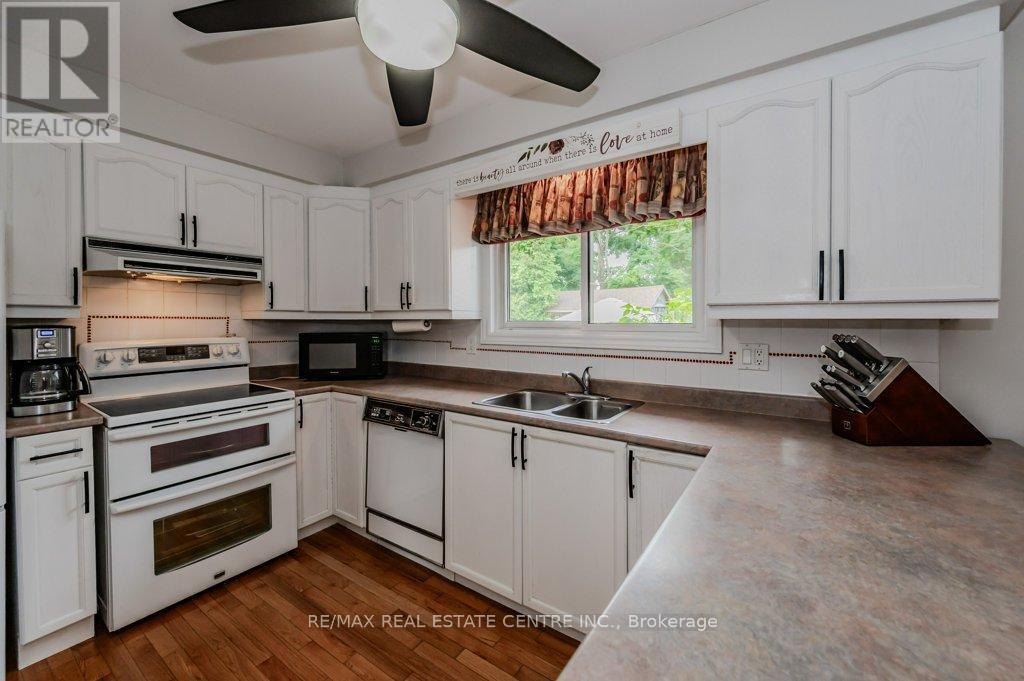3 Bedroom 2 Bathroom
Raised Bungalow Fireplace Inground Pool Central Air Conditioning Forced Air
$849,000
Welcome to your dream country retreat! This charming house, located in a serene rural setting just 5 minutes away from all amenities, offers the perfect balance of tranquility and convenience. As you approach the property, you are greeted by a lush green landscape sprawling nearly half an acre in size. The beautifully manicured yard is a nature lover's paradise, featuring a pool and hot tub, Cherry trees (3), Pear tree, Apple trees (2) and even grape vines. The outdoor entertainment space is truly a gem, boasting not 1, but 2 cozy fire pits. Step inside the house and you will find 3 bedrooms, and 2 full bathrooms that provide ample space for comfortable living. But the real highlight of this charming home is the sunroom, a bright and airy space that invites the beauty of the outdoors inside. Whether you are lounging by the pool, soaking in the hot tub, or stargazing by the fire pits, this property offers a peaceful oasis where you can escape the hustle and bustle of everyday life. (id:51300)
Property Details
| MLS® Number | X9030760 |
| Property Type | Single Family |
| ParkingSpaceTotal | 8 |
| PoolType | Inground Pool |
Building
| BathroomTotal | 2 |
| BedroomsAboveGround | 2 |
| BedroomsBelowGround | 1 |
| BedroomsTotal | 3 |
| Amenities | Fireplace(s) |
| Appliances | Water Heater, Water Softener, Dishwasher, Dryer, Hot Tub, Refrigerator, Stove, Washer |
| ArchitecturalStyle | Raised Bungalow |
| BasementDevelopment | Finished |
| BasementFeatures | Separate Entrance, Walk Out |
| BasementType | N/a (finished) |
| ConstructionStyleAttachment | Detached |
| CoolingType | Central Air Conditioning |
| ExteriorFinish | Brick, Aluminum Siding |
| FireplacePresent | Yes |
| FireplaceTotal | 1 |
| FoundationType | Poured Concrete |
| HeatingFuel | Oil |
| HeatingType | Forced Air |
| StoriesTotal | 1 |
| Type | House |
Land
| Acreage | No |
| FenceType | Fenced Yard |
| Sewer | Septic System |
| SizeDepth | 139 Ft |
| SizeFrontage | 141 Ft |
| SizeIrregular | 141.91 X 139.17 Ft |
| SizeTotalText | 141.91 X 139.17 Ft|under 1/2 Acre |
| ZoningDescription | Z3 |
Rooms
| Level | Type | Length | Width | Dimensions |
|---|
| Lower Level | Laundry Room | 3.35 m | 3.49 m | 3.35 m x 3.49 m |
| Lower Level | Workshop | 3.45 m | 7.11 m | 3.45 m x 7.11 m |
| Lower Level | Bedroom 3 | 3.12 m | 3.49 m | 3.12 m x 3.49 m |
| Lower Level | Bathroom | 1.85 m | 2.43 m | 1.85 m x 2.43 m |
| Lower Level | Living Room | 3.32 m | 7.08 m | 3.32 m x 7.08 m |
| Main Level | Kitchen | 3.48 m | 2.71 m | 3.48 m x 2.71 m |
| Main Level | Dining Room | 3.49 m | 2.71 m | 3.49 m x 2.71 m |
| Main Level | Living Room | 3.42 m | | 3.42 m x Measurements not available |
| Main Level | Sunroom | 3.05 m | 2.5 m | 3.05 m x 2.5 m |
| Main Level | Primary Bedroom | 6.66 m | 3.29 m | 6.66 m x 3.29 m |
| Main Level | Bedroom 2 | 3.79 m | 3.04 m | 3.79 m x 3.04 m |
| Main Level | Bathroom | 2.18 m | 2.7 m | 2.18 m x 2.7 m |
Utilities
https://www.realtor.ca/real-estate/27151580/1688-branchton-road-north-dumfries













