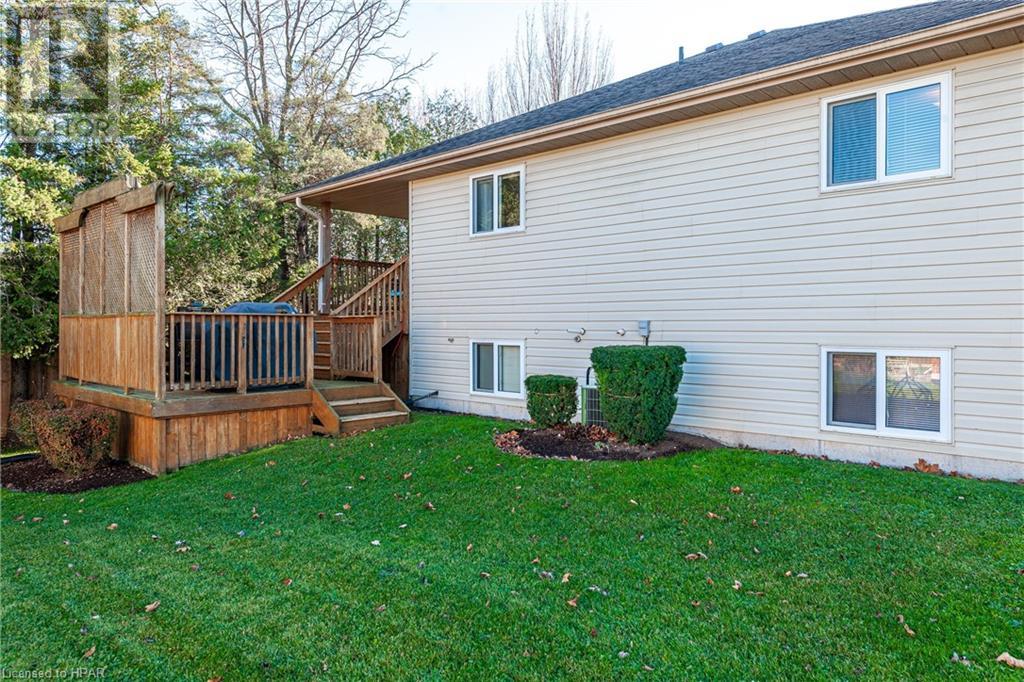187 Blenheim Court Mitchell, Ontario N0K 1N0
4 Bedroom 2 Bathroom 1472 sqft
Raised Bungalow Central Air Conditioning Forced Air Landscaped
$695,000
Welcome to 187 Blenheim Court in Mitchell, ON. This 4 bedroom raised bungalow has been meticulously maintained with thoughtful care and consideration over the years. This home has an abundance of natural light, is on a quiet court and has a lovely covered, rear deck. Some updates include: renovated main floor and basement bathrooms, electric stove, dishwasher, sump pump and garage door opener. This home is efficient on heat and air conditioning and has been professionally landscaped. If you are looking for the perfect raised bungalow, with room to sprawl in the oversized rec room, this home might work for you! (id:51300)
Open House
This property has open houses!
November
23
Saturday
Starts at:
9:30 am
Ends at:11:00 am
Property Details
| MLS® Number | 40677172 |
| Property Type | Single Family |
| EquipmentType | Water Heater |
| Features | Sump Pump |
| ParkingSpaceTotal | 6 |
| RentalEquipmentType | Water Heater |
Building
| BathroomTotal | 2 |
| BedroomsAboveGround | 3 |
| BedroomsBelowGround | 1 |
| BedroomsTotal | 4 |
| Appliances | Dishwasher, Dryer, Microwave, Refrigerator, Stove, Washer, Window Coverings, Garage Door Opener |
| ArchitecturalStyle | Raised Bungalow |
| BasementDevelopment | Partially Finished |
| BasementType | Full (partially Finished) |
| ConstructionStyleAttachment | Detached |
| CoolingType | Central Air Conditioning |
| ExteriorFinish | Brick Veneer, Vinyl Siding |
| FoundationType | Poured Concrete |
| HeatingType | Forced Air |
| StoriesTotal | 1 |
| SizeInterior | 1472 Sqft |
| Type | House |
| UtilityWater | Municipal Water |
Parking
| Attached Garage |
Land
| AccessType | Road Access, Highway Access |
| Acreage | No |
| LandscapeFeatures | Landscaped |
| Sewer | Municipal Sewage System |
| SizeDepth | 105 Ft |
| SizeFrontage | 69 Ft |
| SizeTotalText | Under 1/2 Acre |
| ZoningDescription | R2 |
Rooms
| Level | Type | Length | Width | Dimensions |
|---|---|---|---|---|
| Basement | Utility Room | 14'8'' x 20'10'' | ||
| Basement | Recreation Room | 15'4'' x 39'9'' | ||
| Basement | Bedroom | 9'0'' x 14'10'' | ||
| Basement | 3pc Bathroom | 7'0'' x 7'8'' | ||
| Main Level | Primary Bedroom | 14'2'' x 13'1'' | ||
| Main Level | Living Room | 16'4'' x 18'6'' | ||
| Main Level | Kitchen | 14'0'' x 15'11'' | ||
| Main Level | Foyer | 10'2'' x 5'9'' | ||
| Main Level | Dining Room | 5'11'' x 8'0'' | ||
| Main Level | Bedroom | 14'2'' x 11'0'' | ||
| Main Level | Bedroom | 10'9'' x 10'9'' | ||
| Main Level | 4pc Bathroom | 10'9'' x 7'8'' |
https://www.realtor.ca/real-estate/27647216/187-blenheim-court-mitchell
Ellery Swinkels
Broker





























