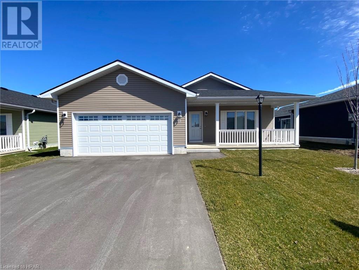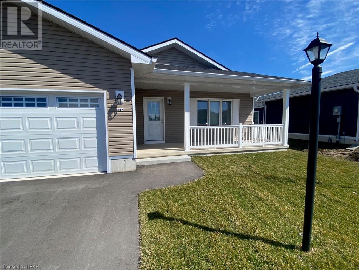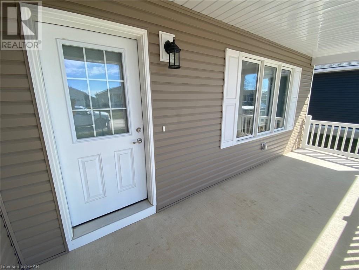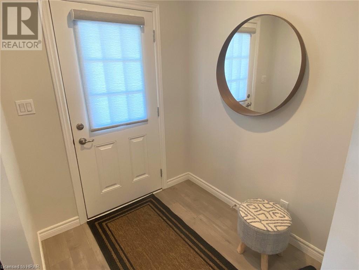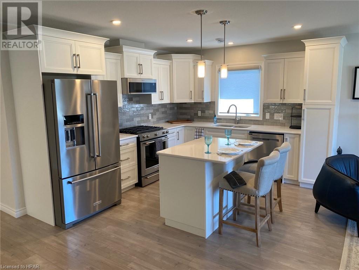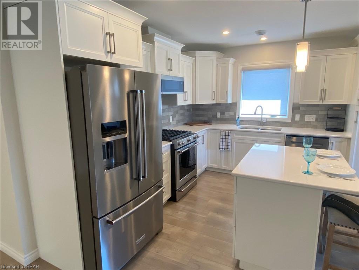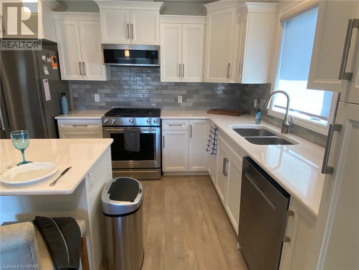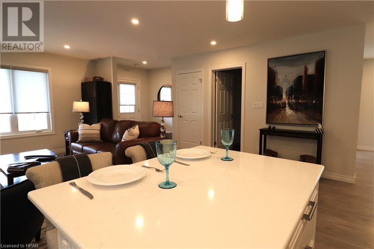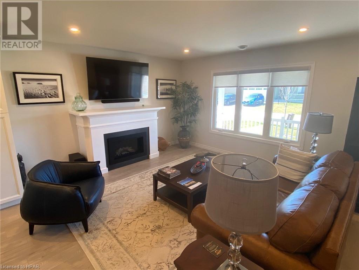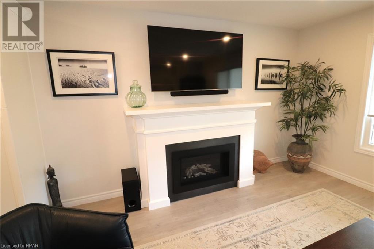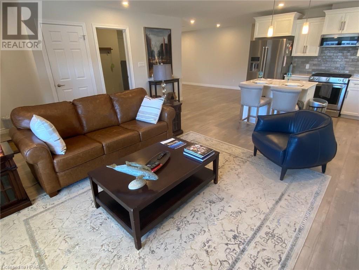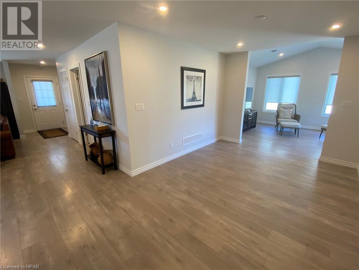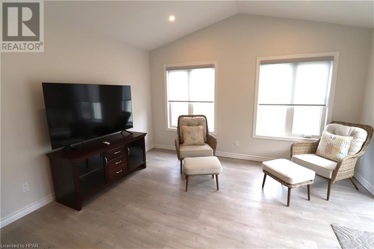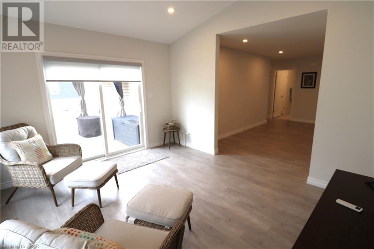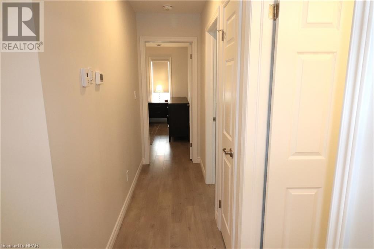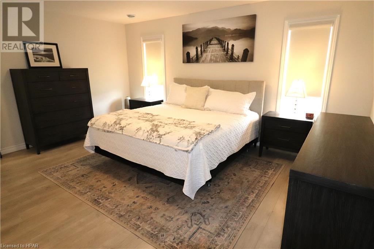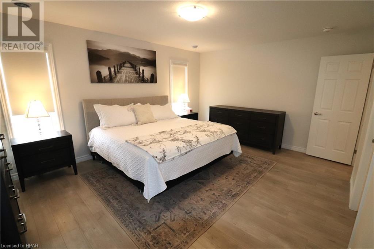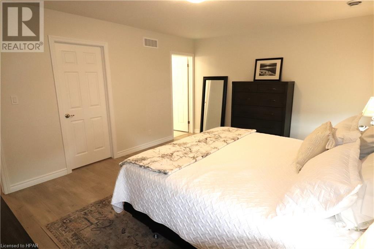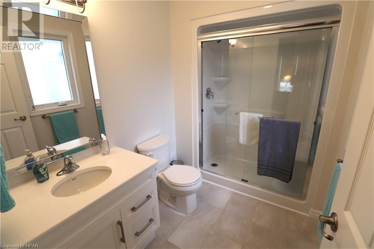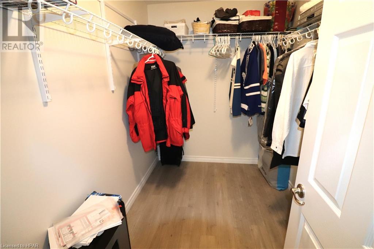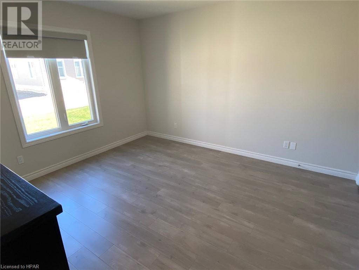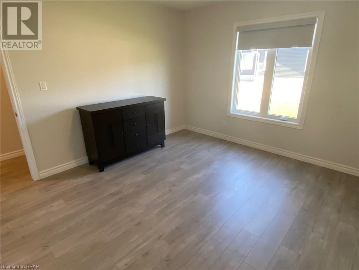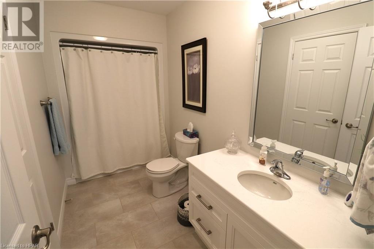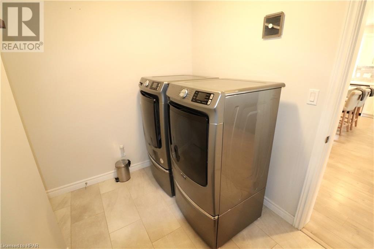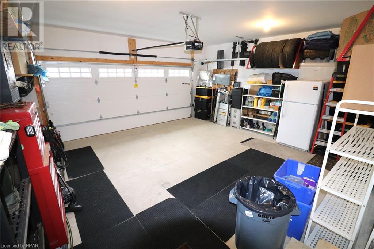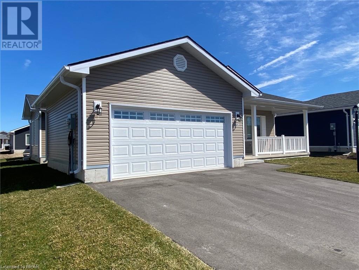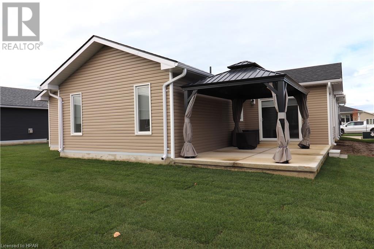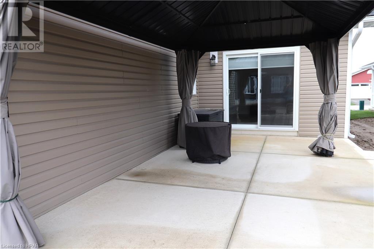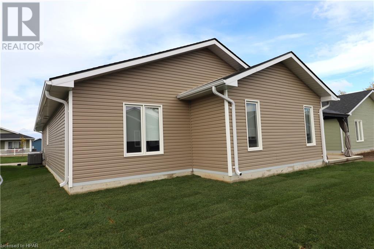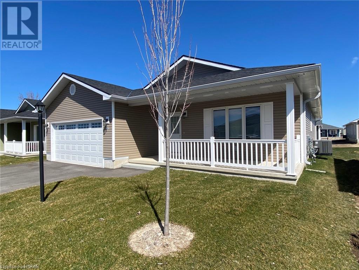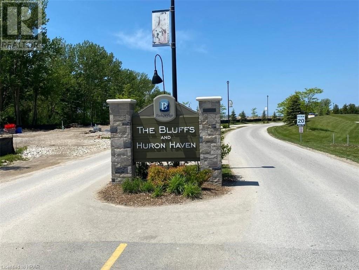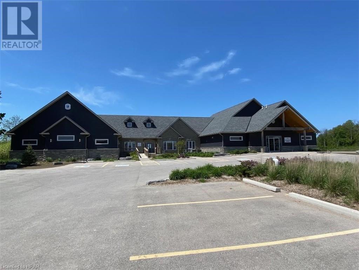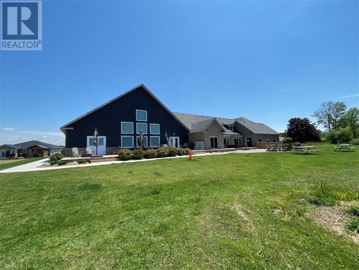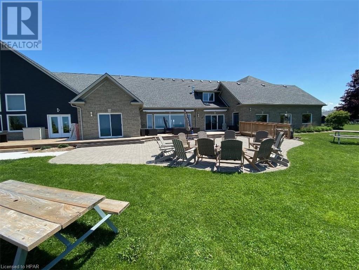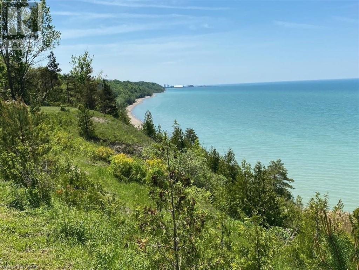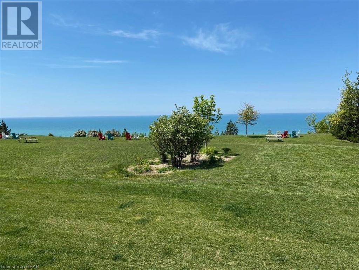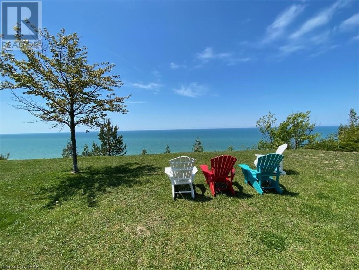2 Bedroom 2 Bathroom 1595 sqft
Bungalow Fireplace Indoor Pool Central Air Conditioning In Floor Heating, Forced Air, Radiant Heat
$569,900
Virtually new construction! This fabulous 1595 sq foot “Cliffside B with sunroom” model is located in the very desirable “Bluffs at Huron!” From the welcoming covered porch to the spacious open concept interior, this home is sure to impress! Features include an inviting front foyer, bright kitchen with lots of cabinets, center island, quartz counter tops, pantry with slide-out shelving, soft closing drawers and premium upgraded appliances! The living room offers upgraded lighting and a custom installed gas fireplace with elegant mantle. There’s also a cozy sunroom with cathedral ceiling, electronic controlled blinds and patio doors leading to a rear concrete patio with gazebo. The large primary bedroom offers a walk-in closet and 3pc ensuite bath including an upgraded vanity with quartz counter top. The second bedroom and main 4pc bathroom with huge linen closet and vanity with quartz counter top are located just down the hall. There’s also a separate laundry room with access to the large 2 car garage. Winters won’t seem nearly as long with the in-floor radiant heating, providing the ultimate in comfort! This impressive home is located in an upscale 55+ land lease community, with private recreation center including a games room, billiards room, library, work-out room, sauna and indoor pool and is situated along the shores of Lake Huron, close to shopping and several golf courses. Bonus – balance of Tarion warranty is still in place! Call your REALTOR® today for a private viewing! (id:51300)
Property Details
| MLS® Number | 40500053 |
| Property Type | Single Family |
| AmenitiesNearBy | Beach, Golf Nearby, Hospital, Park, Place Of Worship, Shopping |
| CommunicationType | Fiber |
| CommunityFeatures | Community Centre |
| EquipmentType | None |
| Features | Paved Driveway, Country Residential, Automatic Garage Door Opener |
| ParkingSpaceTotal | 4 |
| PoolType | Indoor Pool |
| RentalEquipmentType | None |
| Structure | Porch |
Building
| BathroomTotal | 2 |
| BedroomsAboveGround | 2 |
| BedroomsTotal | 2 |
| Appliances | Dishwasher, Dryer, Refrigerator, Washer, Range - Gas, Microwave Built-in, Window Coverings, Garage Door Opener |
| ArchitecturalStyle | Bungalow |
| BasementType | None |
| ConstructedDate | 2022 |
| ConstructionStyleAttachment | Detached |
| CoolingType | Central Air Conditioning |
| ExteriorFinish | Vinyl Siding |
| FireProtection | Smoke Detectors |
| FireplacePresent | Yes |
| FireplaceTotal | 1 |
| HeatingFuel | Natural Gas |
| HeatingType | In Floor Heating, Forced Air, Radiant Heat |
| StoriesTotal | 1 |
| SizeInterior | 1595 Sqft |
| Type | House |
| UtilityWater | Community Water System, Drilled Well |
Parking
Land
| AccessType | Road Access, Highway Access |
| Acreage | No |
| LandAmenities | Beach, Golf Nearby, Hospital, Park, Place Of Worship, Shopping |
| SizeTotalText | Under 1/2 Acre |
| ZoningDescription | Lr3-2 |
Rooms
| Level | Type | Length | Width | Dimensions |
|---|
| Main Level | Foyer | | | 6'2'' x 5'11'' |
| Main Level | Laundry Room | | | 8'0'' x 7'8'' |
| Main Level | 4pc Bathroom | | | Measurements not available |
| Main Level | Bedroom | | | 13'0'' x 12'0'' |
| Main Level | Full Bathroom | | | Measurements not available |
| Main Level | Primary Bedroom | | | 16'8'' x 13'0'' |
| Main Level | Sunroom | | | Measurements not available |
| Main Level | Dining Room | | | 13'4'' x 10'0'' |
| Main Level | Kitchen | | | 14'4'' x 9'6'' |
| Main Level | Living Room | | | 14'11'' x 14'6'' |
Utilities
| Cable | Available |
| Electricity | Available |
| Natural Gas | Available |
| Telephone | Available |
https://www.realtor.ca/real-estate/26174638/187-lake-breeze-drive-ashfield-colborne-wawanosh

