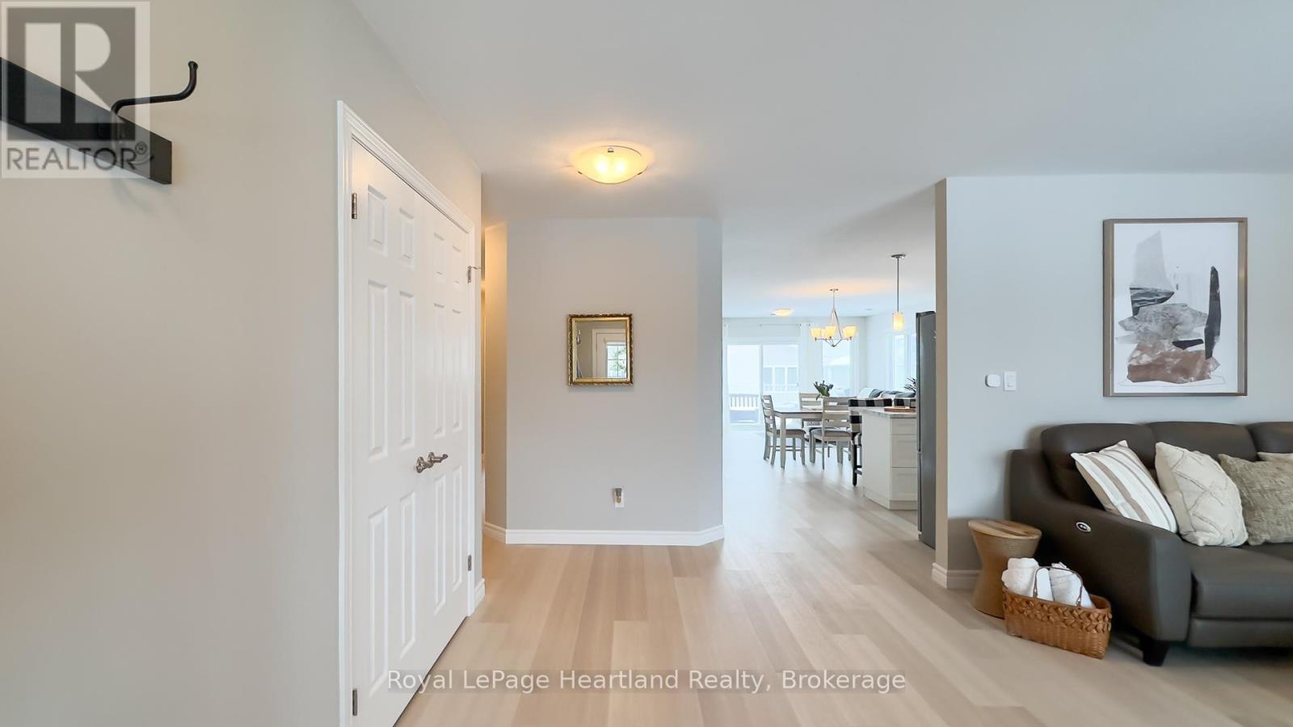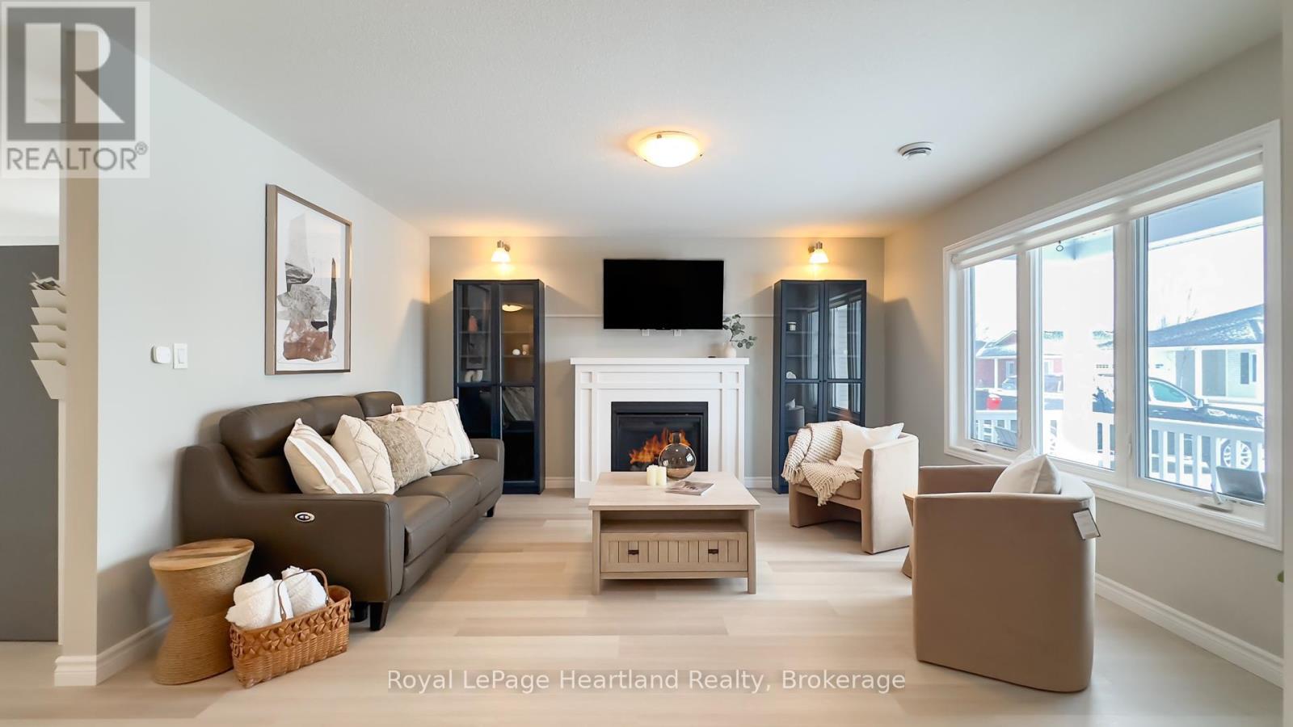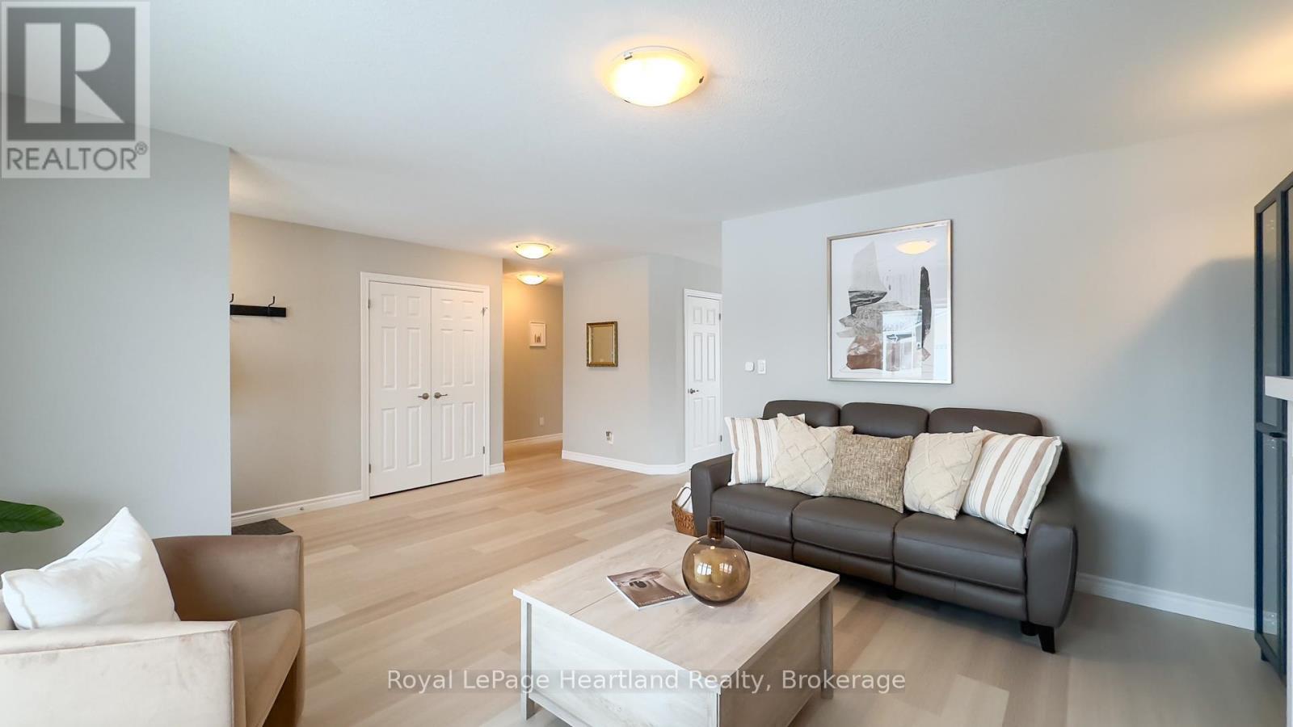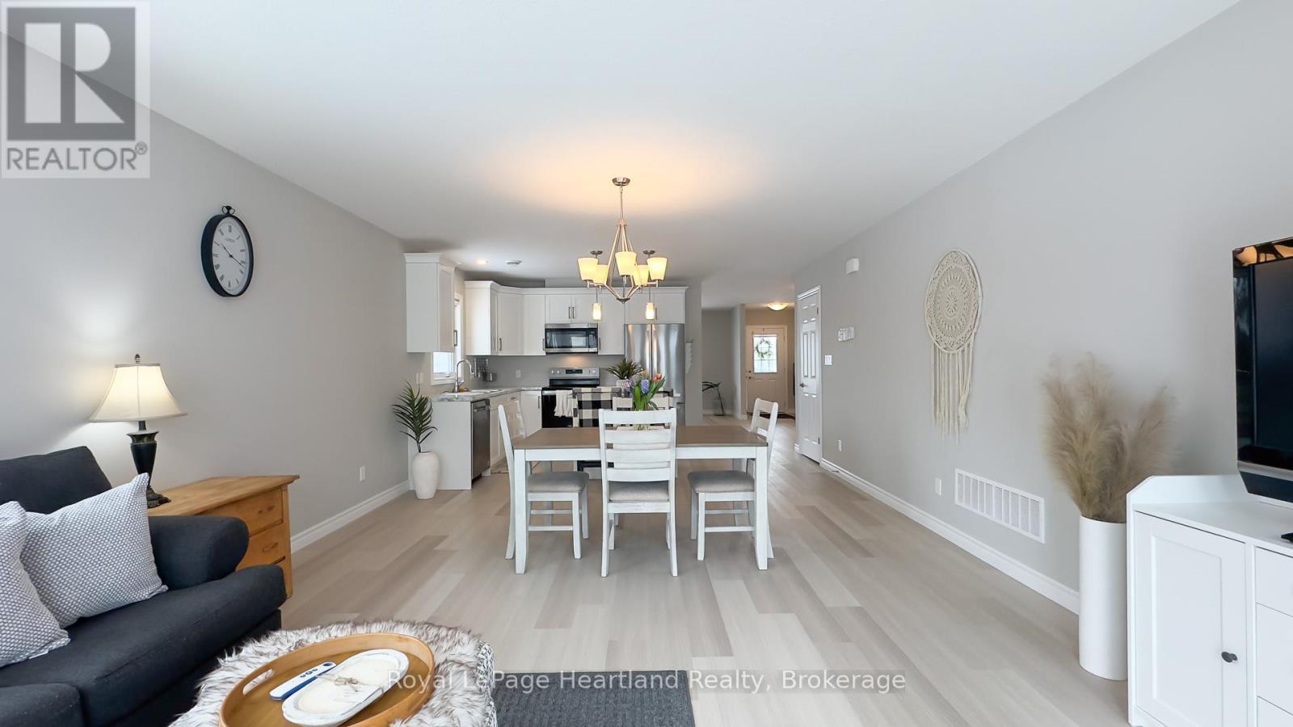2 Bedroom 1 Bathroom 1,200 - 1,399 ft2
Bungalow Fireplace Central Air Conditioning Forced Air
$439,000
Introducing a turnkey bungalow in the sought-after land lease adult lifestyle community, The Bluffs. This charming home offers a comfortable living experience with its 2 bedrooms and 2 bathrooms. The interior design showcases timeless finishes that add a touch of elegance to every corner. The kitchen is a highlight, featuring stainless steel appliances and a convenient walk-in pantry for all your storage needs. One of the standout features of this bungalow is the great-sized deck, complete with an awning, providing the perfect space for outdoor relaxation and entertainment. Living in The Bluffs offers more than just a beautiful home; it provides access to a stunning community centre where residents can enjoy various amenities and engage in social activities. The sense of community here is truly remarkable, making it an ideal place to create lasting memories and meaningful connections. This turnkey bungalow in The Bluffs offers not only a comfortable and stylish living space but also a vibrant community and a fulfilling lifestyle. Don't miss the opportunity to make this your dream home in this desirable adult lifestyle community. (id:51300)
Property Details
| MLS® Number | X11932528 |
| Property Type | Single Family |
| Community Name | Colborne Twp |
| Amenities Near By | Hospital |
| Community Features | Pet Restrictions |
| Parking Space Total | 3 |
Building
| Bathroom Total | 1 |
| Bedrooms Above Ground | 2 |
| Bedrooms Total | 2 |
| Appliances | Water Heater, Dishwasher, Dryer, Garage Door Opener, Microwave, Refrigerator, Stove, Washer, Window Coverings |
| Architectural Style | Bungalow |
| Cooling Type | Central Air Conditioning |
| Exterior Finish | Vinyl Siding |
| Fireplace Present | Yes |
| Fireplace Total | 1 |
| Foundation Type | Slab |
| Heating Fuel | Natural Gas |
| Heating Type | Forced Air |
| Stories Total | 1 |
| Size Interior | 1,200 - 1,399 Ft2 |
| Type | Other |
Parking
Land
| Acreage | No |
| Land Amenities | Hospital |
| Zoning Description | Lr#-2 |
Rooms
| Level | Type | Length | Width | Dimensions |
|---|
| Main Level | Bathroom | 1.7 m | 2.44 m | 1.7 m x 2.44 m |
| Main Level | Living Room | 4.52 m | 4.5 m | 4.52 m x 4.5 m |
| Main Level | Kitchen | 3.28 m | 4.47 m | 3.28 m x 4.47 m |
| Main Level | Dining Room | 2.36 m | 4.47 m | 2.36 m x 4.47 m |
| Main Level | Family Room | 3.02 m | 4.47 m | 3.02 m x 4.47 m |
| Main Level | Laundry Room | 1.96 m | 1.73 m | 1.96 m x 1.73 m |
| Main Level | Utility Room | 1.27 m | 1.68 m | 1.27 m x 1.68 m |
| Main Level | Bedroom | 2.72 m | 3.51 m | 2.72 m x 3.51 m |
| Main Level | Bathroom | 1.98 m | 2.52 m | 1.98 m x 2.52 m |
| Main Level | Primary Bedroom | 4.09 m | 4.34 m | 4.09 m x 4.34 m |
https://www.realtor.ca/real-estate/27823024/188-lake-breeze-drive-ashfield-colborne-wawanosh-colborne-twp-colborne-twp









































