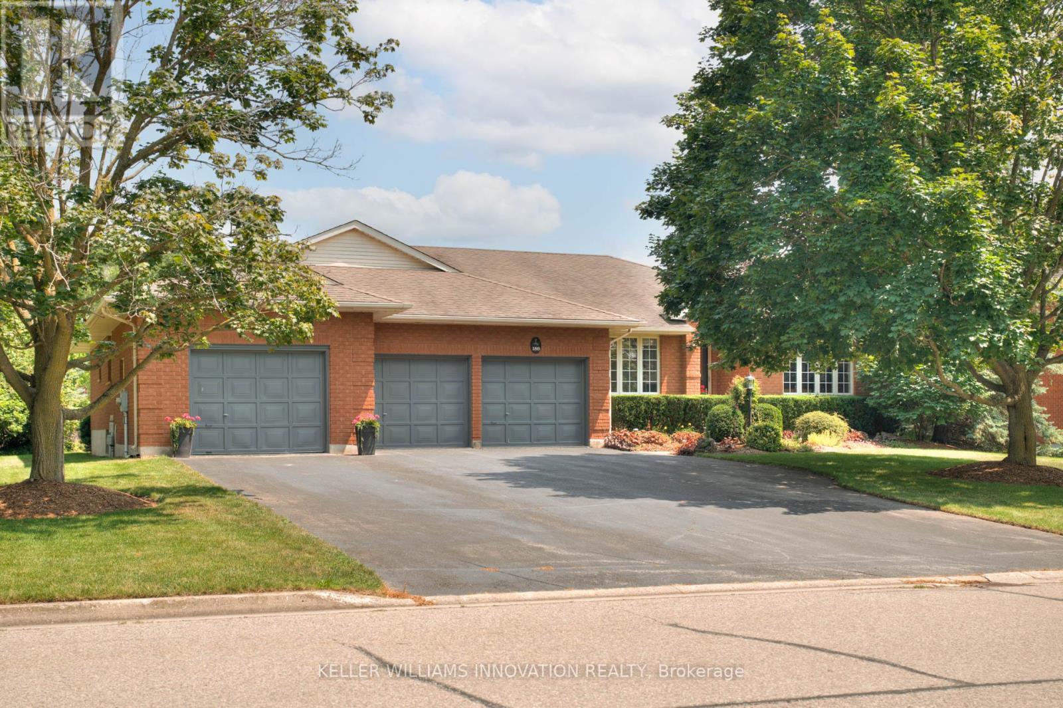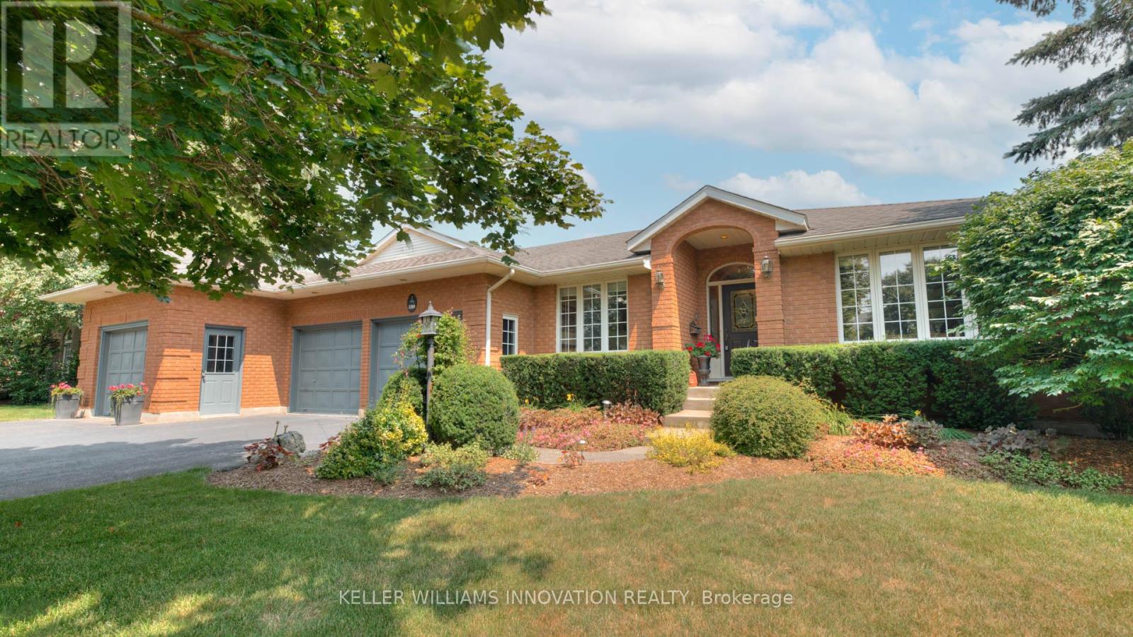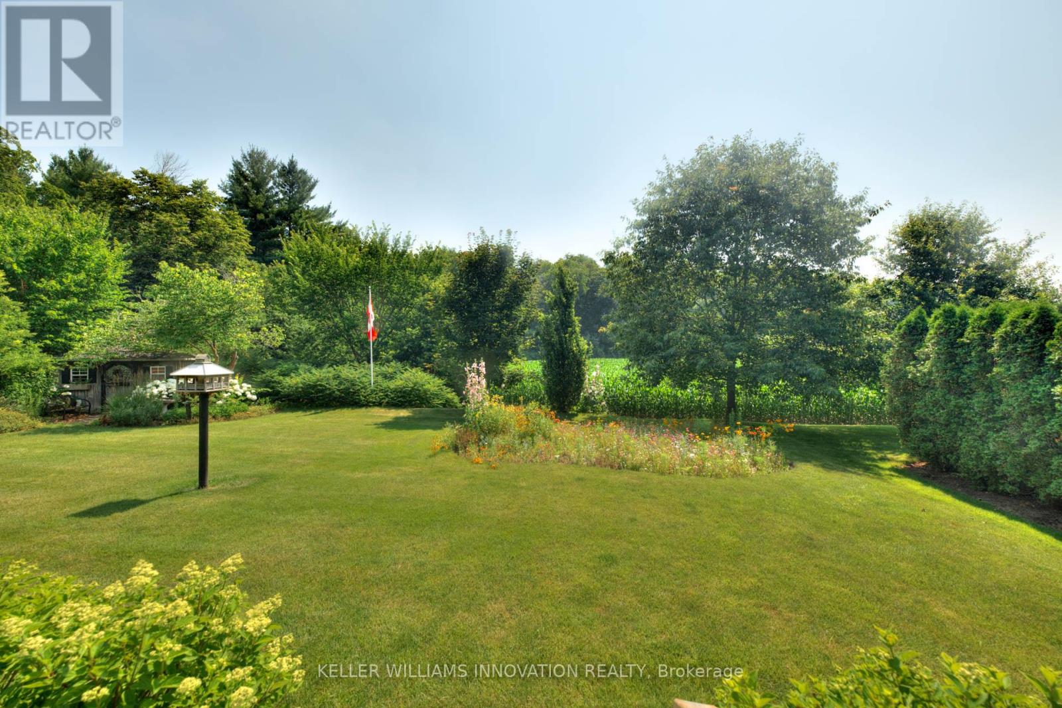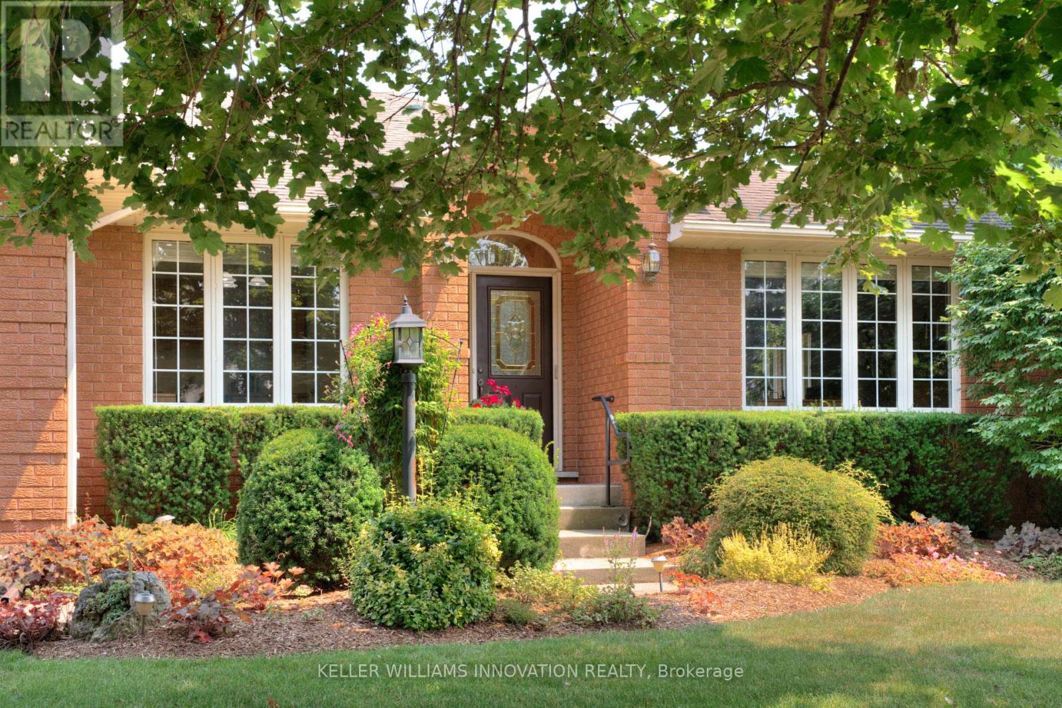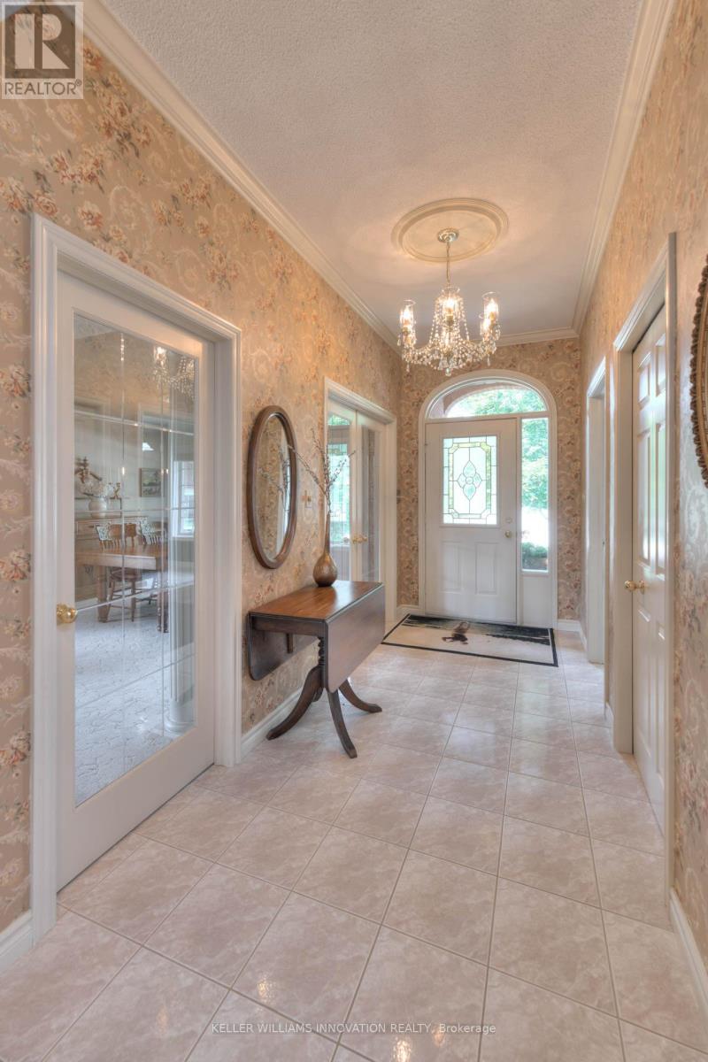5 Bedroom 3 Bathroom 2,000 - 2,500 ft2
Bungalow Fireplace Central Air Conditioning Forced Air Landscaped
$1,399,000
Welcome to 189 Golf Course Road Conestogo - a timeless brick bungalow nestled on a quiet, tree-lined street in one of Conestogos most desirable settings. Backing onto tranquil fields and mature trees, this home offers a rare combination of privacy, space, and convenience just steps from Conestoga Golf Course and minutes to Waterloo. Sitting on a large, beautifully landscaped lot, this property features a triple-wide driveway and a true three-car garage. Inside, a bright and elegant foyer welcomes you with classic tile flooring and decorative finishes setting the tone for the homes charm and warmth. The layout is thoughtfully designed, featuring two generous living rooms each with its own cozy gas fireplace. The kitchen offers warm oak cabinetry, stainless steel appliances, and a walk-in pantry. A bright casual dining area is located just off the kitchen, with direct access to the sunroom and rear deck. For formal occasions, there's a dedicated dining room just off the main foyer. On the main level, you'll find 4 bedrooms, including one currently used as a home office. The primary suite is spacious and serene, with a walk-in closet and a well-appointed 4-piece ensuite bath. Convenience is key with main floor laundry located directly off the garage entrance. Downstairs, the fully finished basement offers endless possibilities: a fifth bedroom, a bathroom, a second kitchen, large recreation and games areas, and an expansive unfinished space under the garage ideal for a workshop, gym, or future customization. Step outside to a backyard designed for both relaxation and entertainment. The large deck, gas BBQ hook-up, and shed provide all the essentials, while the size and privacy of the lot allow for endless potential even space for a future pool. It blends country serenity with urban access a rare gem in a coveted neighbourhood. Whether youre upsizing, downsizing, or multigenerational living, this home has the flexibility and charm to match your lifestyle. (id:51300)
Property Details
| MLS® Number | X12287574 |
| Property Type | Single Family |
| Amenities Near By | Golf Nearby, Park, Place Of Worship |
| Community Features | Community Centre, School Bus |
| Equipment Type | Water Heater |
| Features | Sump Pump |
| Parking Space Total | 9 |
| Rental Equipment Type | Water Heater |
| Structure | Deck, Shed |
Building
| Bathroom Total | 3 |
| Bedrooms Above Ground | 4 |
| Bedrooms Below Ground | 1 |
| Bedrooms Total | 5 |
| Age | 31 To 50 Years |
| Amenities | Fireplace(s) |
| Appliances | Garage Door Opener Remote(s), Central Vacuum, Water Heater, Water Softener, Dishwasher, Dryer, Freezer, Garage Door Opener, Hood Fan, Stove, Washer, Window Coverings, Refrigerator |
| Architectural Style | Bungalow |
| Basement Development | Finished |
| Basement Type | Full (finished) |
| Construction Style Attachment | Detached |
| Cooling Type | Central Air Conditioning |
| Exterior Finish | Brick |
| Fire Protection | Smoke Detectors |
| Fireplace Present | Yes |
| Fireplace Total | 3 |
| Foundation Type | Poured Concrete |
| Half Bath Total | 1 |
| Heating Fuel | Natural Gas |
| Heating Type | Forced Air |
| Stories Total | 1 |
| Size Interior | 2,000 - 2,500 Ft2 |
| Type | House |
| Utility Water | Municipal Water |
Parking
Land
| Acreage | No |
| Land Amenities | Golf Nearby, Park, Place Of Worship |
| Landscape Features | Landscaped |
| Sewer | Septic System |
| Size Depth | 164 Ft ,1 In |
| Size Frontage | 98 Ft ,4 In |
| Size Irregular | 98.4 X 164.1 Ft |
| Size Total Text | 98.4 X 164.1 Ft |
| Surface Water | River/stream |
| Zoning Description | R1 |
Rooms
| Level | Type | Length | Width | Dimensions |
|---|
| Basement | Bathroom | 1.94 m | 1.8 m | 1.94 m x 1.8 m |
| Basement | Other | 3.51 m | 9.17 m | 3.51 m x 9.17 m |
| Basement | Cold Room | 1.89 m | 3.26 m | 1.89 m x 3.26 m |
| Basement | Den | 3.8 m | 6.43 m | 3.8 m x 6.43 m |
| Basement | Dining Room | 3.41 m | 3.28 m | 3.41 m x 3.28 m |
| Basement | Kitchen | 2.55 m | 3.12 m | 2.55 m x 3.12 m |
| Basement | Recreational, Games Room | 5.77 m | 6.17 m | 5.77 m x 6.17 m |
| Basement | Other | 3.78 m | 11.54 m | 3.78 m x 11.54 m |
| Basement | Workshop | 9.2 m | 4.4 m | 9.2 m x 4.4 m |
| Main Level | Bathroom | 2.42 m | 2.12 m | 2.42 m x 2.12 m |
| Main Level | Bedroom | 3.4 m | 3.94 m | 3.4 m x 3.94 m |
| Main Level | Bedroom 2 | 3.47 m | 4.66 m | 3.47 m x 4.66 m |
| Main Level | Eating Area | 2.22 m | 3.52 m | 2.22 m x 3.52 m |
| Main Level | Dining Room | 4.17 m | 4.24 m | 4.17 m x 4.24 m |
| Main Level | Family Room | 3.38 m | 4.24 m | 3.38 m x 4.24 m |
| Main Level | Kitchen | 4.92 m | 3.19 m | 4.92 m x 3.19 m |
| Main Level | Laundry Room | 1.91 m | 2.54 m | 1.91 m x 2.54 m |
| Main Level | Living Room | 3.92 m | 6.63 m | 3.92 m x 6.63 m |
| Main Level | Office | 3.35 m | 3.29 m | 3.35 m x 3.29 m |
| Main Level | Primary Bedroom | 4.99 m | 3.63 m | 4.99 m x 3.63 m |
| Main Level | Sunroom | 2.1 m | 3.51 m | 2.1 m x 3.51 m |
| Main Level | Bathroom | 2.39 m | 3.47 m | 2.39 m x 3.47 m |
https://www.realtor.ca/real-estate/28611222/189-golf-course-road-woolwich

