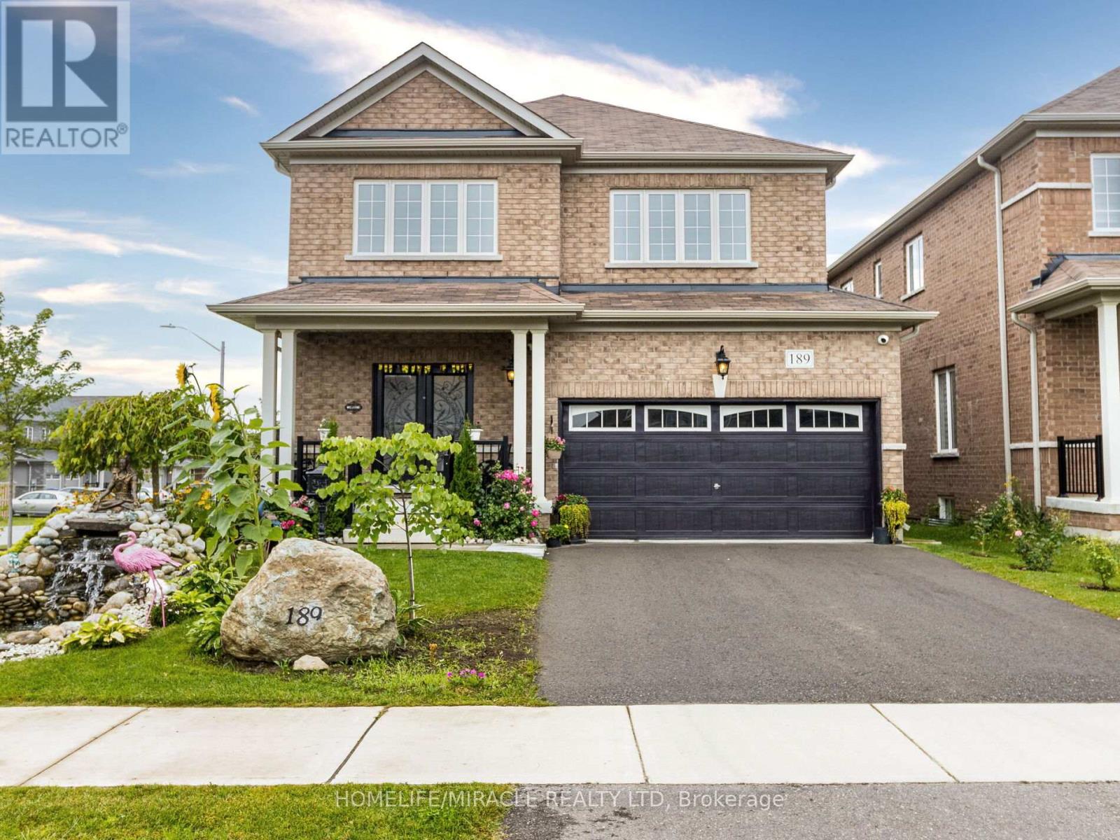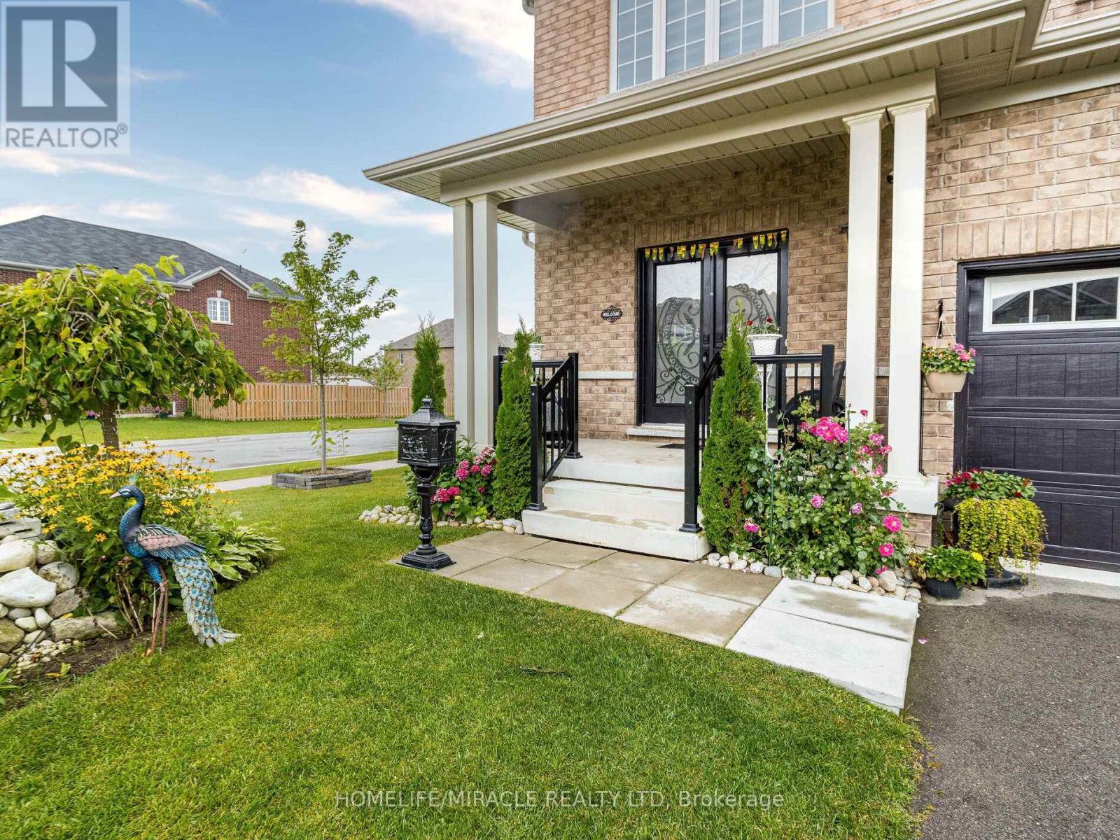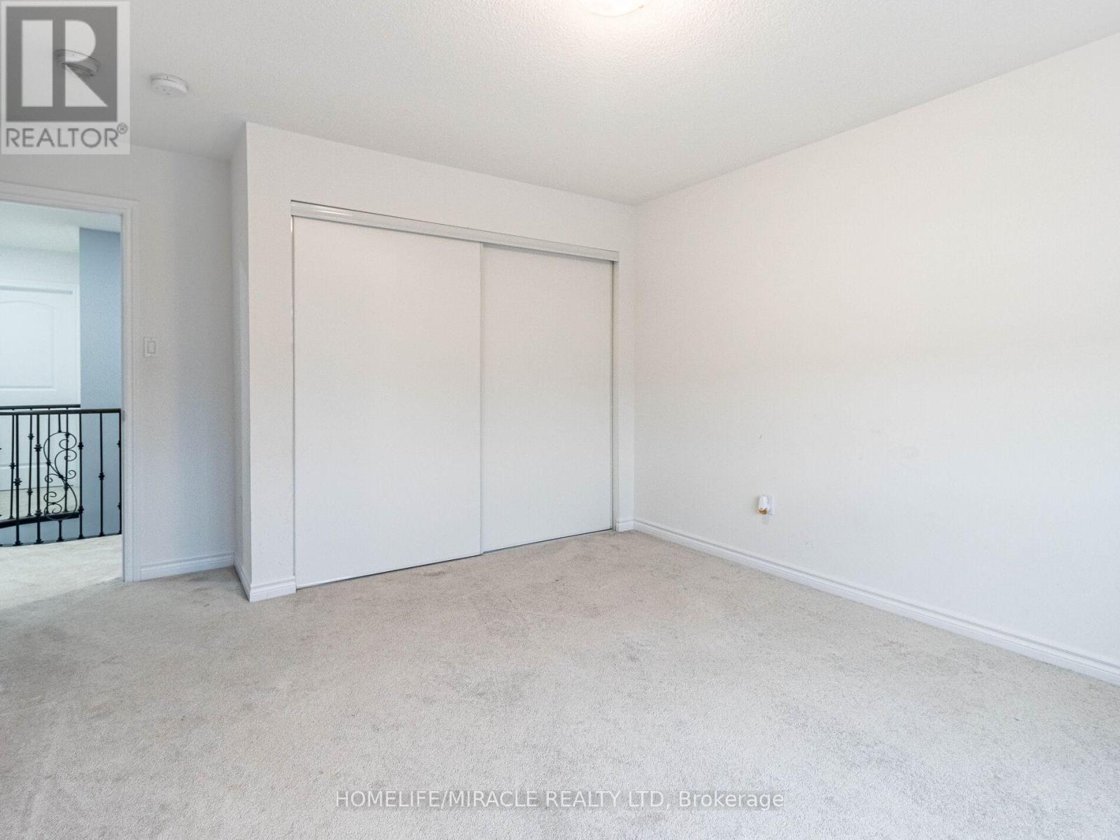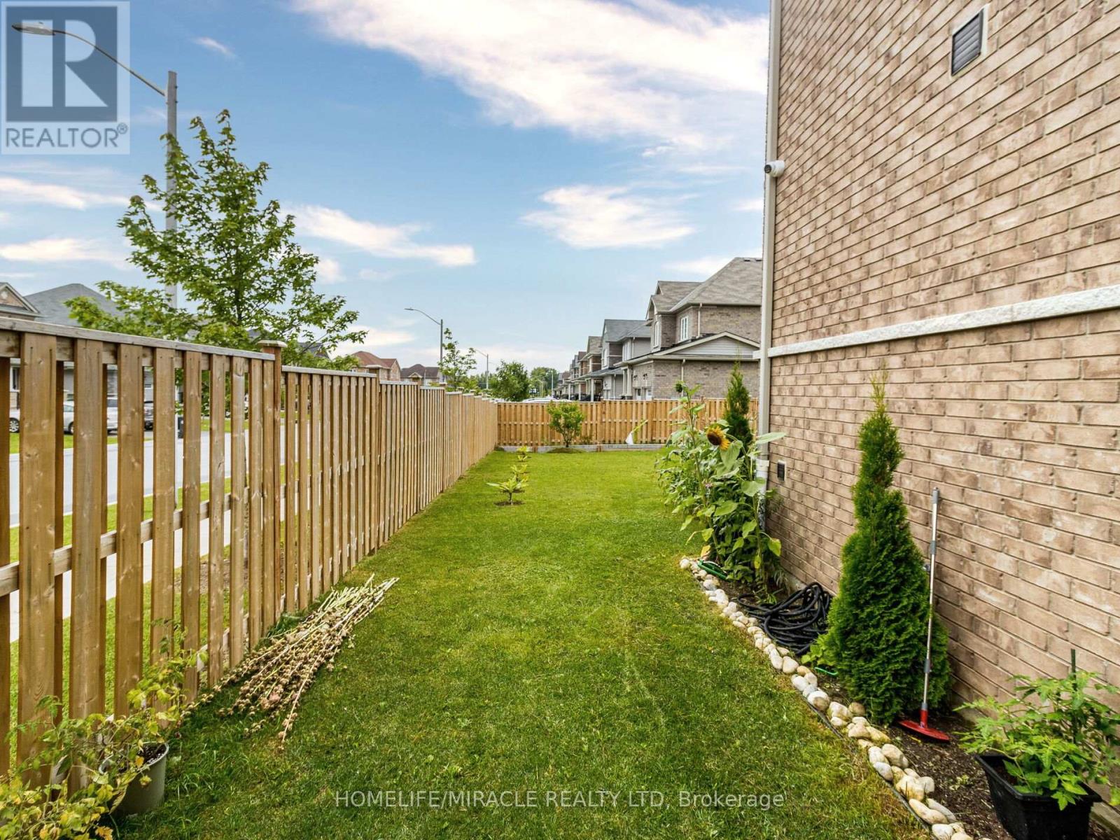4 Bedroom 4 Bathroom 2,500 - 3,000 ft2
Forced Air
$945,000
A Must See! A Stunning Detached corner lot home approx. 2910 sq. ft. that features four bedrooms and three and a half bathrooms. The beautifully landscaped property is move-in ready and situated in a highly desirable neighborhood. Inside, the modern kitchen boasts quartz countertops and a Breakfast Bar and spacious family room and Livingroom with electric fireplace. Upgraded hardwood flooring and stairs on the main level add to the overall appeal. With convenient access to Amenities and Hwy 10, this home offers an ideal living space in family and friendly neighborhood. **** EXTRAS **** Electric Car Charger Outlet in Garage (id:51300)
Property Details
| MLS® Number | X9300369 |
| Property Type | Single Family |
| Community Name | Dundalk |
| Parking Space Total | 6 |
Building
| Bathroom Total | 4 |
| Bedrooms Above Ground | 4 |
| Bedrooms Total | 4 |
| Appliances | Dishwasher, Dryer, Refrigerator, Stove, Washer |
| Basement Development | Unfinished |
| Basement Type | N/a (unfinished) |
| Construction Style Attachment | Detached |
| Exterior Finish | Brick |
| Flooring Type | Hardwood, Ceramic, Carpeted |
| Foundation Type | Unknown |
| Half Bath Total | 1 |
| Heating Fuel | Natural Gas |
| Heating Type | Forced Air |
| Stories Total | 2 |
| Size Interior | 2,500 - 3,000 Ft2 |
| Type | House |
| Utility Water | Municipal Water |
Parking
Land
| Acreage | No |
| Sewer | Sanitary Sewer |
| Size Depth | 118 Ft ,7 In |
| Size Frontage | 49 Ft ,10 In |
| Size Irregular | 49.9 X 118.6 Ft |
| Size Total Text | 49.9 X 118.6 Ft |
Rooms
| Level | Type | Length | Width | Dimensions |
|---|
| Second Level | Primary Bedroom | 5.43 m | 5.38 m | 5.43 m x 5.38 m |
| Second Level | Bedroom 2 | 4.16 m | 3.04 m | 4.16 m x 3.04 m |
| Second Level | Bedroom 3 | 4.62 m | 3.25 m | 4.62 m x 3.25 m |
| Second Level | Bedroom 4 | 3.95 m | 3 m | 3.95 m x 3 m |
| Main Level | Living Room | 8.45 m | 3.96 m | 8.45 m x 3.96 m |
| Main Level | Kitchen | 5.08 m | 2.69 m | 5.08 m x 2.69 m |
| Main Level | Eating Area | 5.08 m | 2.43 m | 5.08 m x 2.43 m |
| Main Level | Family Room | 5.08 m | 3.25 m | 5.08 m x 3.25 m |
| Main Level | Office | 3.3 m | 2.94 m | 3.3 m x 2.94 m |
| Main Level | Mud Room | | | Measurements not available |
https://www.realtor.ca/real-estate/27368316/189-werry-avenue-southgate-dundalk-dundalk











































