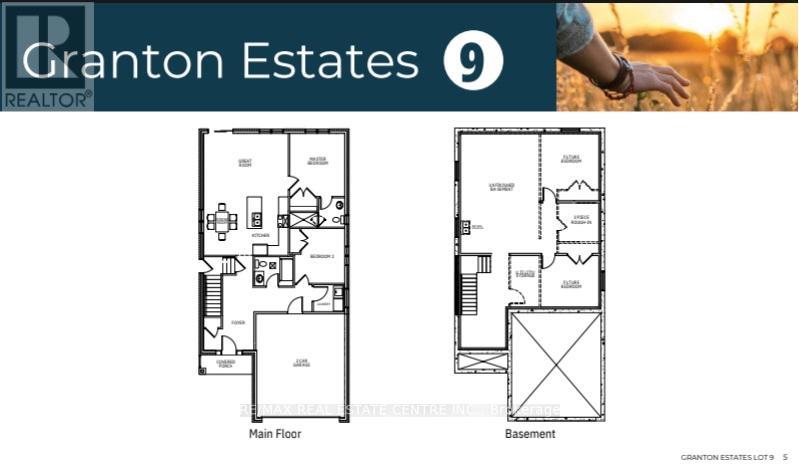2 Bedroom 2 Bathroom 1099.9909 - 1499.9875 sqft
Bungalow Central Air Conditioning Forced Air
$659,900
Welcome to Granton Estates by Rand Developments, a luxurious collection of high end two-story single detached homes, situated just north of London. These homes range from 1,277 to 2,446 square feet and feature a 40 ft 2-car garage and 50 ft 3-car garage. The entrance boasts an impressive 18 ft high foyer that is open to above and features all high-end finishes with a contemporary touch. Granton Estates homes come standard with luxurious upgrades such as a custom glass shower in the master ensuite, high-end flooring and quartz countertops in the kitchen and all washrooms. The property also has massive backyards that overlook plenty of green space. Discover Granton Estates and have a tranquil escape from the bustling suburbs whilst enjoying a peaceful neighborhood that still offers convenient access to all amenities. With twenty-five distinctive luxury home designs available, you can easily find the dream home you have always envisioned while still enjoying the charm of the countryside **** EXTRAS **** Lot 09, 2 Beds , 2 Wash , Double Car Garage , Stacked with upgrades. Full Finished Basement Option Available with 1 Bed Room , Washroom , Living Room and massive windows (id:51300)
Property Details
| MLS® Number | X9352227 |
| Property Type | Single Family |
| Community Name | Granton |
| ParkingSpaceTotal | 4 |
Building
| BathroomTotal | 2 |
| BedroomsAboveGround | 2 |
| BedroomsTotal | 2 |
| ArchitecturalStyle | Bungalow |
| BasementType | Full |
| ConstructionStyleAttachment | Detached |
| CoolingType | Central Air Conditioning |
| ExteriorFinish | Stone, Brick |
| FoundationType | Poured Concrete |
| HeatingFuel | Natural Gas |
| HeatingType | Forced Air |
| StoriesTotal | 1 |
| SizeInterior | 1099.9909 - 1499.9875 Sqft |
| Type | House |
| UtilityWater | Municipal Water |
Parking
Land
| AccessType | Private Road |
| Acreage | No |
| Sewer | Sanitary Sewer |
| SizeDepth | 106 Ft |
| SizeFrontage | 40 Ft |
| SizeIrregular | 40 X 106 Ft |
| SizeTotalText | 40 X 106 Ft|under 1/2 Acre |
| ZoningDescription | Residential |
Rooms
| Level | Type | Length | Width | Dimensions |
|---|
| Main Level | Kitchen | | | Measurements not available |
| Main Level | Foyer | | | Measurements not available |
| Main Level | Bedroom | | | Measurements not available |
| Main Level | Bedroom 2 | | | Measurements not available |
| Main Level | Laundry Room | | | Measurements not available |
https://www.realtor.ca/real-estate/27421639/19-7966-fallon-drive-lucan-biddulph-granton-granton












