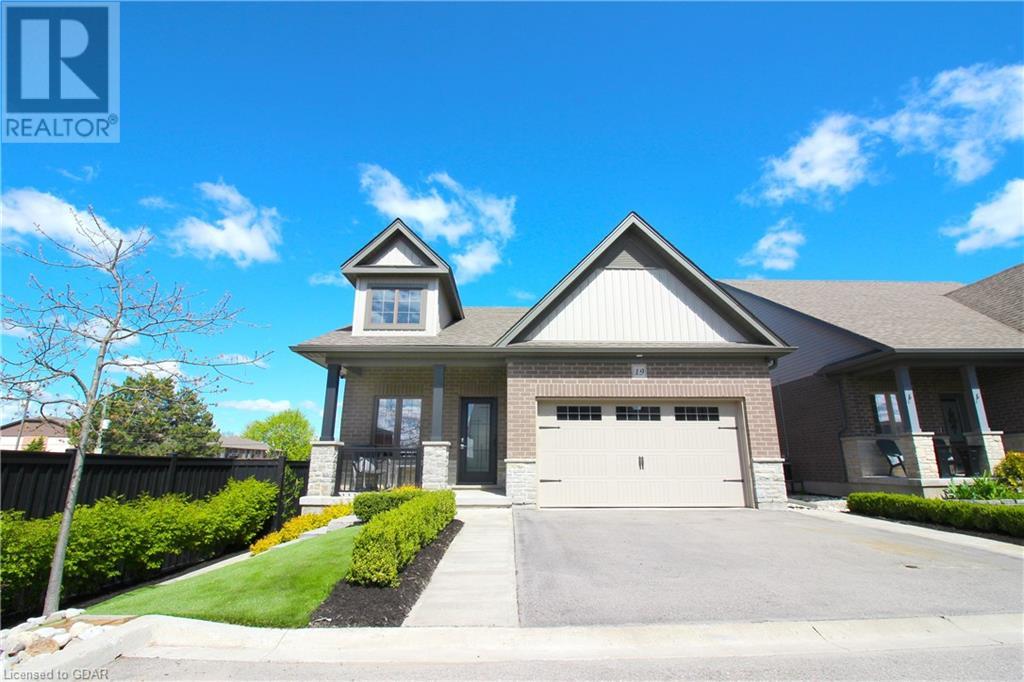19 Dover Lane Fergus, Ontario N1M 0E6
$1,099,900Maintenance,
$125 Monthly
Maintenance,
$125 MonthlyStep into luxury living at its finest with this immaculate detached bungalow. From the moment you arrive, you're greeted by a meticulously maintained and maintenance exterior, complete with a stunning stamped concrete patio, perfect for enjoying sunny afternoons or hosting gatherings under the open sky. Step inside, and you'll find yourself in a bright and inviting interior that radiates warmth and charm. The gourmet kitchen is a chef's dream, featuring modern appliances, sleek countertops, and plenty of space for culinary creations. The open and spacious living area provides the ideal setting for relaxation and entertainment, with abundant natural light streaming in through large windows. Retreat to the luxurious master suite, where tranquility awaits. Complete with a spacious walk-in closet and an ensuite bath, this private sanctuary offers a serene escape from the hustle and bustle of daily life. For added convenience, there's a main floor office/bedroom, perfect for those who work from home or need a quiet space to focus. Downstairs, the fully finished basement beckons with a luxurious family room, complete with Theater and built-in sound system. Whether you're hosting movie nights with friends or enjoying quiet evenings with loved ones, this versatile space has something for everyone. And with a guest bedroom and 4-piece bath, your visitors will feel right at home. Every square foot of this home has been thoughtfully designed and meticulously maintained, ensuring a seamless blend of style and functionality. And with the added convenience of an attached garage, complete with ample storage space, this spotless bungalow truly has it all. Welcome home to a life of unparalleled comfort and sophistication. (id:51300)
Property Details
| MLS® Number | 40587838 |
| Property Type | Single Family |
| AmenitiesNearBy | Park |
| CommunityFeatures | Quiet Area |
| EquipmentType | Water Heater |
| Features | Balcony, Sump Pump |
| ParkingSpaceTotal | 3 |
| RentalEquipmentType | Water Heater |
Building
| BathroomTotal | 3 |
| BedroomsAboveGround | 2 |
| BedroomsBelowGround | 1 |
| BedroomsTotal | 3 |
| ArchitecturalStyle | Bungalow |
| BasementDevelopment | Finished |
| BasementType | Full (finished) |
| ConstructedDate | 2017 |
| ConstructionStyleAttachment | Detached |
| CoolingType | Central Air Conditioning |
| ExteriorFinish | Brick Veneer, Vinyl Siding |
| FoundationType | Poured Concrete |
| HeatingFuel | Natural Gas |
| HeatingType | Forced Air |
| StoriesTotal | 1 |
| SizeInterior | 2662 Sqft |
| Type | House |
| UtilityWater | Municipal Water |
Parking
| Attached Garage |
Land
| Acreage | No |
| LandAmenities | Park |
| Sewer | Municipal Sewage System |
| SizeFrontage | 45 Ft |
| SizeTotalText | Under 1/2 Acre |
| ZoningDescription | R1b |
Rooms
| Level | Type | Length | Width | Dimensions |
|---|---|---|---|---|
| Basement | Laundry Room | 9'8'' x 14'4'' | ||
| Basement | 3pc Bathroom | Measurements not available | ||
| Basement | Bedroom | 10'0'' x 13'5'' | ||
| Basement | Recreation Room | 43'4'' x 16'8'' | ||
| Main Level | Bedroom | 12'0'' x 12'2'' | ||
| Main Level | 4pc Bathroom | Measurements not available | ||
| Main Level | Full Bathroom | Measurements not available | ||
| Main Level | Primary Bedroom | 17'4'' x 16'7'' | ||
| Main Level | Living Room | 16'10'' x 12'0'' | ||
| Main Level | Dining Room | 7'0'' x 12'0'' | ||
| Main Level | Kitchen | 15'7'' x 12'2'' | ||
| Main Level | Foyer | 10'7'' x 8'5'' |
https://www.realtor.ca/real-estate/26885345/19-dover-lane-fergus
Paul Van Grootheest
Broker
Eric Wayne Van Grootheest
Broker of Record


























