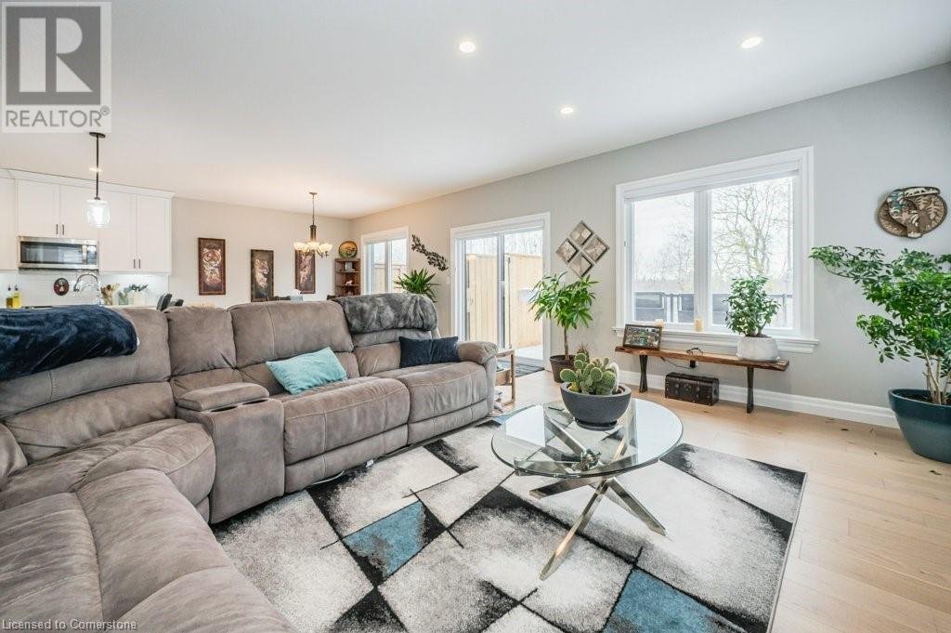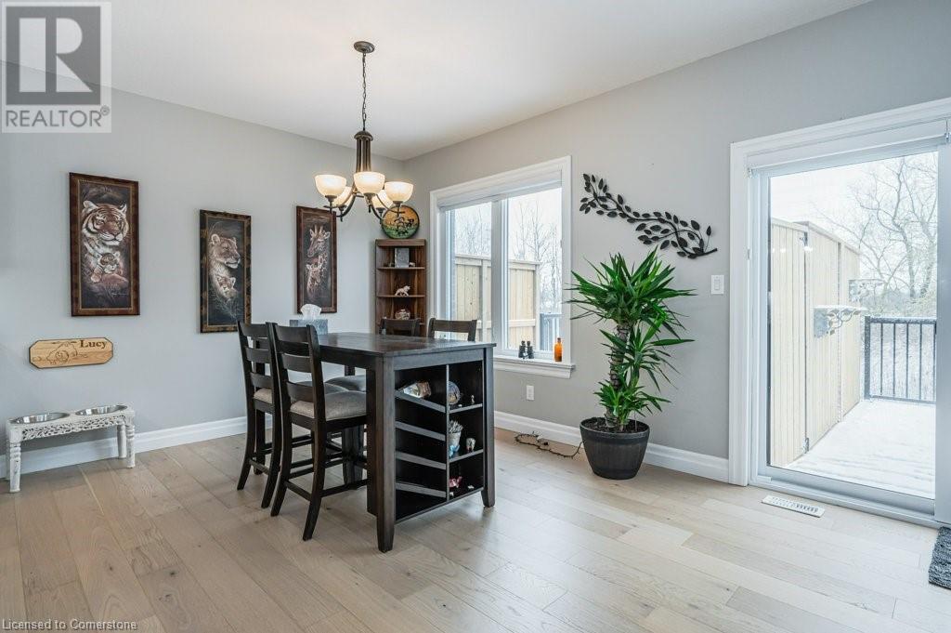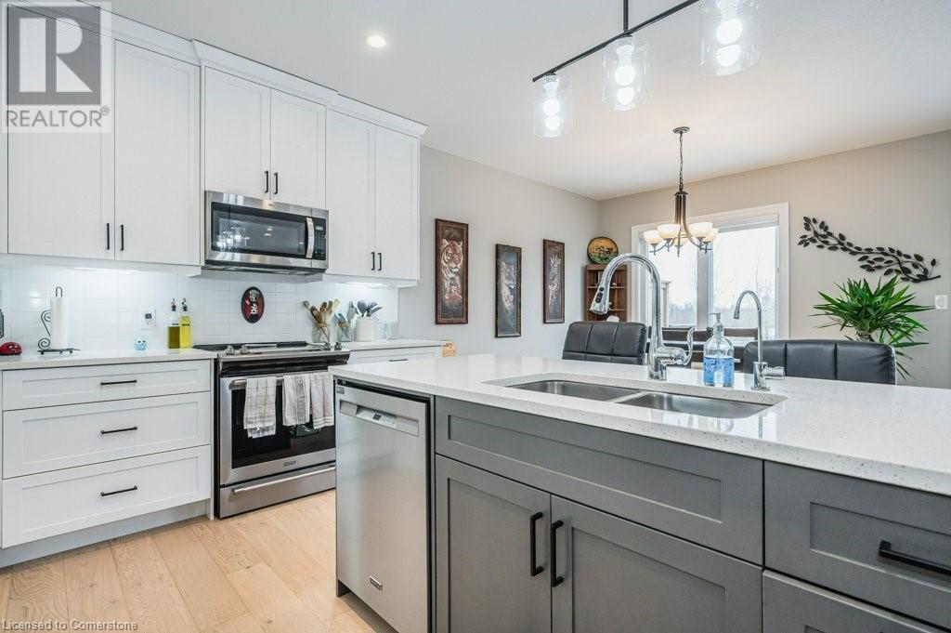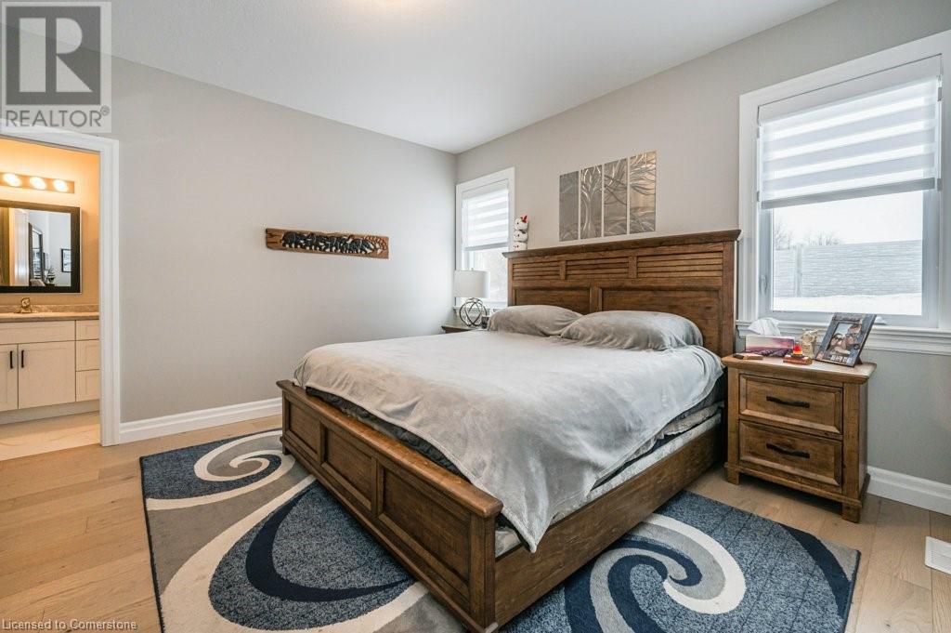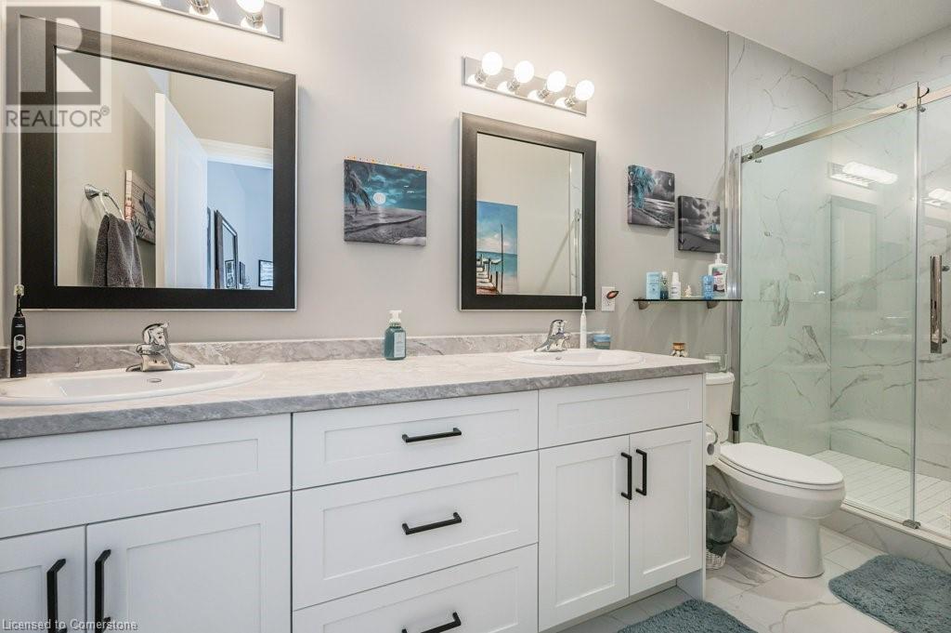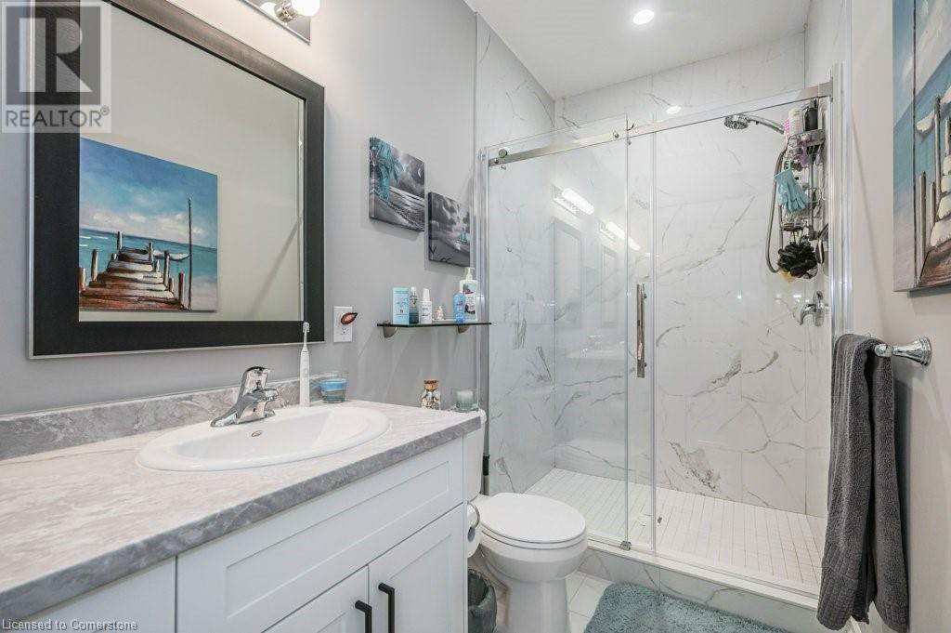19 Mclaren Ave Avenue N Unit# 8 Listowel, Ontario N4W 0K1
$679,900Maintenance, Common Area Maintenance
$125 Monthly
Maintenance, Common Area Maintenance
$125 MonthlySpacious bungalow with open-concept main floor that features 9-foot ceilings, a fireplace and a walk-out to a large deck. Hardwood floors, quartz counters, and full-height cabinetry extend to the ceiling. The stainless steel appliances are all in like-new condition. An ensuite bath and walk-in closet complement the primary bedroom. This end unit has a panoramic view of the wooded area and has direct access to the community walking trail. The double concrete driveway leads to a one-and-a-half-car garage. The main floor laundry provides direct access to the garage. Custom blinds included. The builder professionally finished the lower-level recreation room with two bedrooms, a full bath, and large windows. The main floor features $18,000 in builder options, including the extended rear deck, extra living room side windows, and a fireplace. (id:51300)
Open House
This property has open houses!
1:00 pm
Ends at:3:00 pm
Property Details
| MLS® Number | 40681350 |
| Property Type | Single Family |
| AmenitiesNearBy | Golf Nearby, Hospital, Place Of Worship |
| CommunityFeatures | Quiet Area |
| EquipmentType | Water Heater |
| Features | Cul-de-sac, Backs On Greenbelt, Conservation/green Belt, Automatic Garage Door Opener |
| ParkingSpaceTotal | 3 |
| RentalEquipmentType | Water Heater |
Building
| BathroomTotal | 3 |
| BedroomsAboveGround | 1 |
| BedroomsBelowGround | 2 |
| BedroomsTotal | 3 |
| Appliances | Dishwasher, Dryer, Freezer, Refrigerator, Stove, Water Meter, Water Softener, Washer, Microwave Built-in, Window Coverings, Garage Door Opener |
| ArchitecturalStyle | Bungalow |
| BasementDevelopment | Partially Finished |
| BasementType | Full (partially Finished) |
| ConstructedDate | 2023 |
| ConstructionStyleAttachment | Attached |
| CoolingType | Central Air Conditioning |
| ExteriorFinish | Brick Veneer, Stone |
| FireplaceFuel | Electric |
| FireplacePresent | Yes |
| FireplaceTotal | 1 |
| FireplaceType | Other - See Remarks |
| HalfBathTotal | 1 |
| HeatingFuel | Natural Gas |
| HeatingType | Forced Air, Hot Water Radiator Heat |
| StoriesTotal | 1 |
| SizeInterior | 2003 Sqft |
| Type | Row / Townhouse |
| UtilityWater | Municipal Water |
Parking
| Attached Garage |
Land
| Acreage | No |
| LandAmenities | Golf Nearby, Hospital, Place Of Worship |
| Sewer | Municipal Sewage System |
| SizeDepth | 120 Ft |
| SizeFrontage | 79 Ft |
| SizeTotalText | Under 1/2 Acre |
| ZoningDescription | R5-20 |
Rooms
| Level | Type | Length | Width | Dimensions |
|---|---|---|---|---|
| Basement | 4pc Bathroom | 8'6'' x 6'9'' | ||
| Basement | Bedroom | 11'8'' x 11'11'' | ||
| Basement | Bedroom | 12'8'' x 11'11'' | ||
| Basement | Recreation Room | 18'2'' x 17'3'' | ||
| Main Level | Laundry Room | 7'4'' x 11'2'' | ||
| Main Level | 2pc Bathroom | 5'6'' x 6'2'' | ||
| Main Level | Foyer | 7'6'' x 9'6'' | ||
| Main Level | Other | 7'11'' x 9' | ||
| Main Level | Full Bathroom | 5' x 13'5'' | ||
| Main Level | Primary Bedroom | 15'5'' x 13'5'' | ||
| Main Level | Living Room | 17'0'' x 13'8'' | ||
| Main Level | Dining Room | 10'11'' x 16'8'' | ||
| Main Level | Kitchen | 10'11'' x 16'7'' |
https://www.realtor.ca/real-estate/27699899/19-mclaren-ave-avenue-n-unit-8-listowel
Jake Benjamins
Broker of Record









