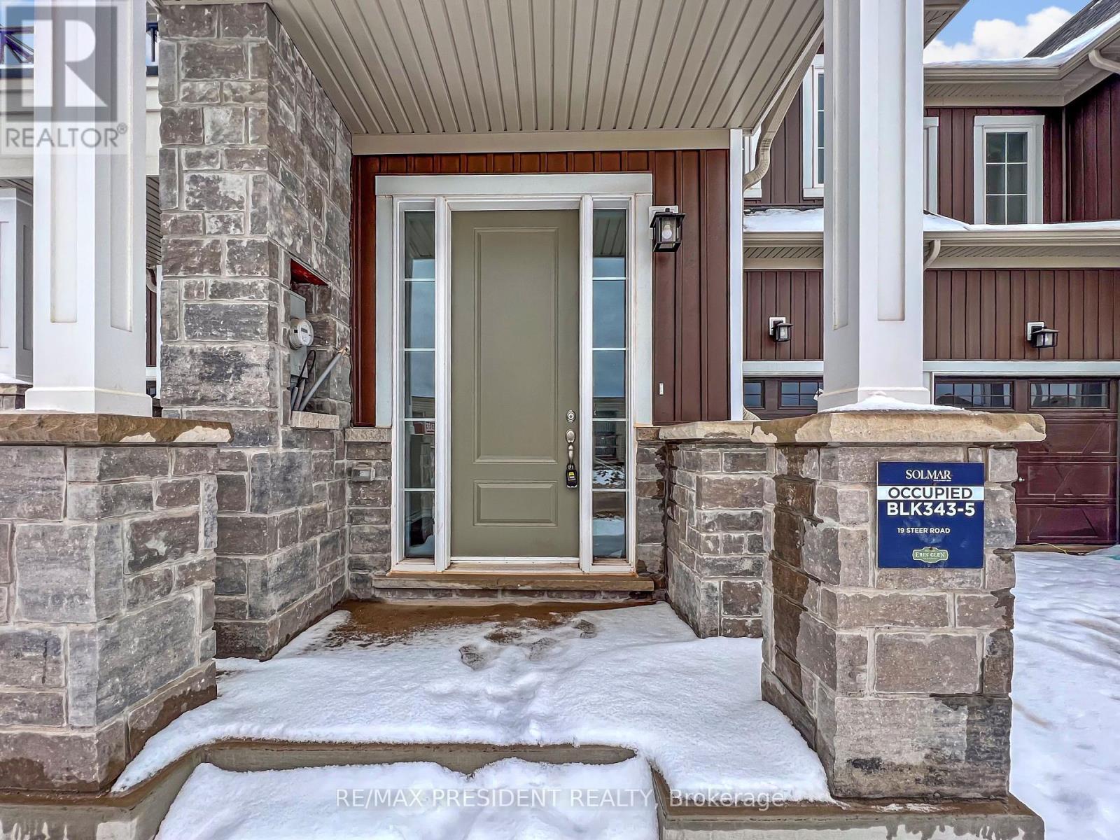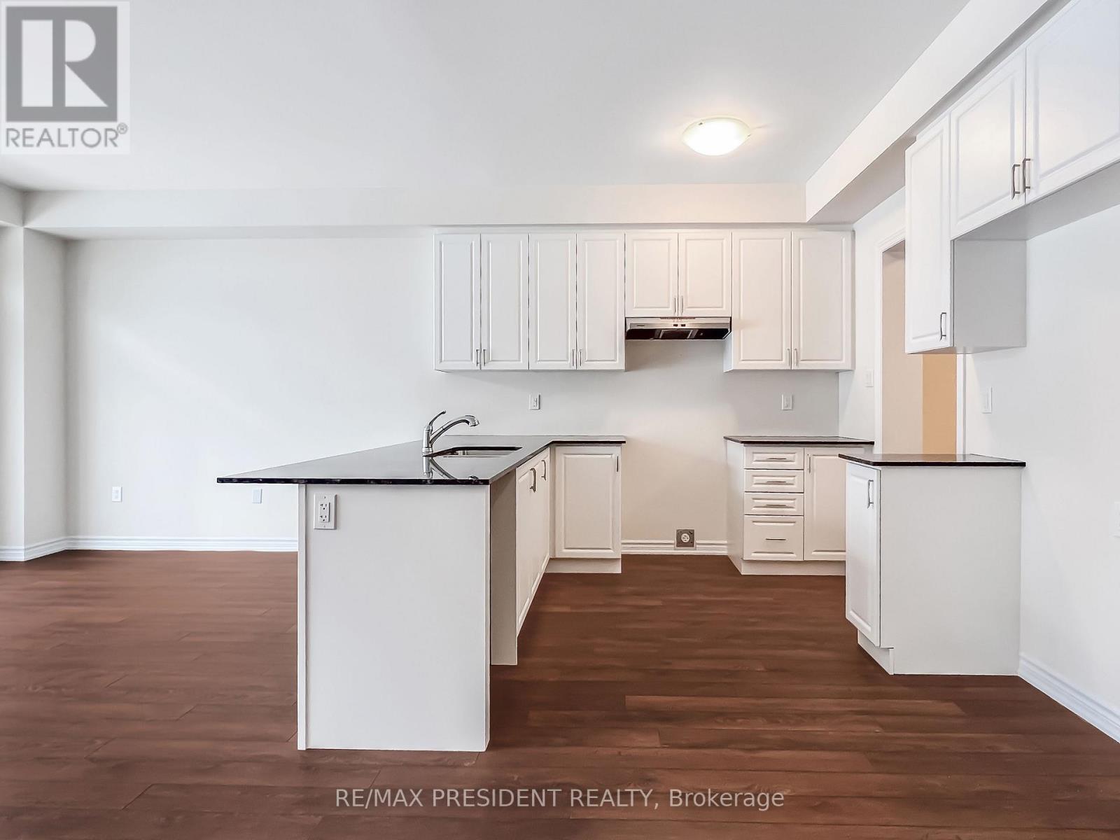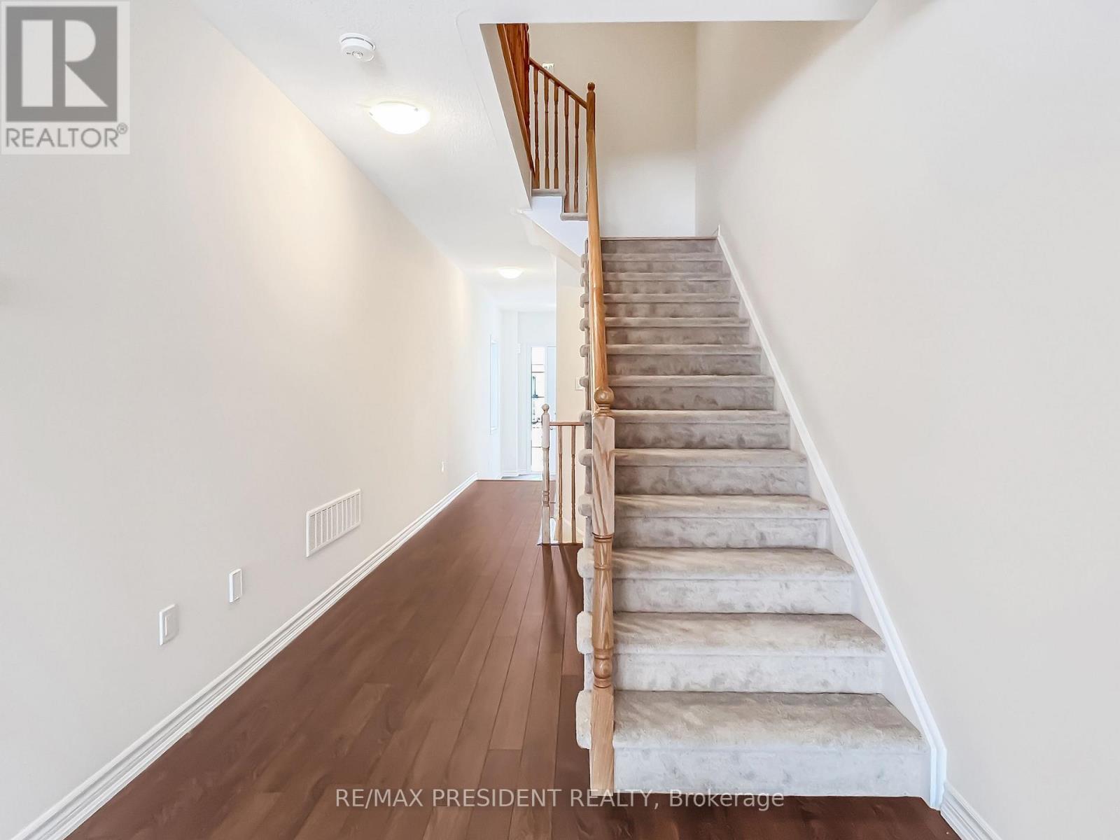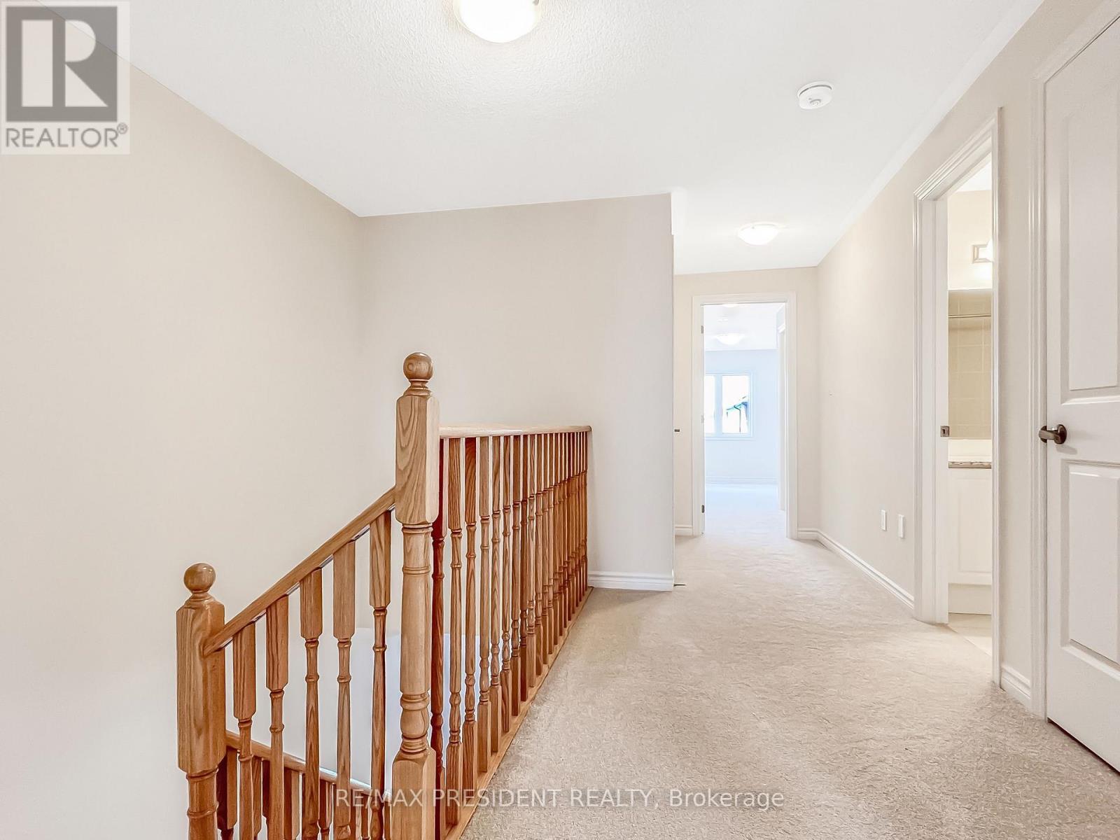3 Bedroom 3 Bathroom
Forced Air
$2,500 Monthly
Welcome to this brand-new home in the desirable Erin Glen community! Offering an open-concept design with abundant natural light, this property features hardwood flooring on the main level and cozy carpeting on the upper level. Upstairs, you'll find 3 spacious bedrooms, including 2with walk-in closets. The master suite includes a full en-suite bathroom, and a second full bathroom serves the additional bedrooms. A convenient laundry room is also located on the upper level. The home is ideally situated in a quiet, family-friendly neighborhood, with easy access to local amenities such as shopping, schools, and parks. This home is ready for immediate occupancy and offers an excellent opportunity for comfortable living in a great location. (id:51300)
Property Details
| MLS® Number | X11887185 |
| Property Type | Single Family |
| Community Name | Erin |
| ParkingSpaceTotal | 2 |
Building
| BathroomTotal | 3 |
| BedroomsAboveGround | 3 |
| BedroomsTotal | 3 |
| Appliances | Window Coverings |
| BasementDevelopment | Unfinished |
| BasementType | N/a (unfinished) |
| ConstructionStyleAttachment | Attached |
| ExteriorFinish | Brick, Vinyl Siding |
| FlooringType | Hardwood |
| FoundationType | Poured Concrete |
| HalfBathTotal | 1 |
| HeatingFuel | Natural Gas |
| HeatingType | Forced Air |
| StoriesTotal | 2 |
| Type | Row / Townhouse |
| UtilityWater | Municipal Water |
Parking
Land
| Acreage | No |
| Sewer | Sanitary Sewer |
| SizeDepth | 90 Ft ,11 In |
| SizeFrontage | 20 Ft ,1 In |
| SizeIrregular | 20.15 X 90.99 Ft |
| SizeTotalText | 20.15 X 90.99 Ft |
Rooms
| Level | Type | Length | Width | Dimensions |
|---|
| Second Level | Bedroom | 5.52 m | 3.66 m | 5.52 m x 3.66 m |
| Second Level | Bedroom 2 | 2.62 m | 3.41 m | 2.62 m x 3.41 m |
| Second Level | Bedroom 3 | 3.05 m | 3.41 m | 3.05 m x 3.41 m |
| Second Level | Laundry Room | | | Measurements not available |
| Main Level | Kitchen | 2.74 m | 3.05 m | 2.74 m x 3.05 m |
| Main Level | Eating Area | 2.77 m | 4.05 m | 2.77 m x 4.05 m |
| Main Level | Great Room | 5.52 m | 3.35 m | 5.52 m x 3.35 m |
https://www.realtor.ca/real-estate/27725274/19-steer-road-w-erin-erin































