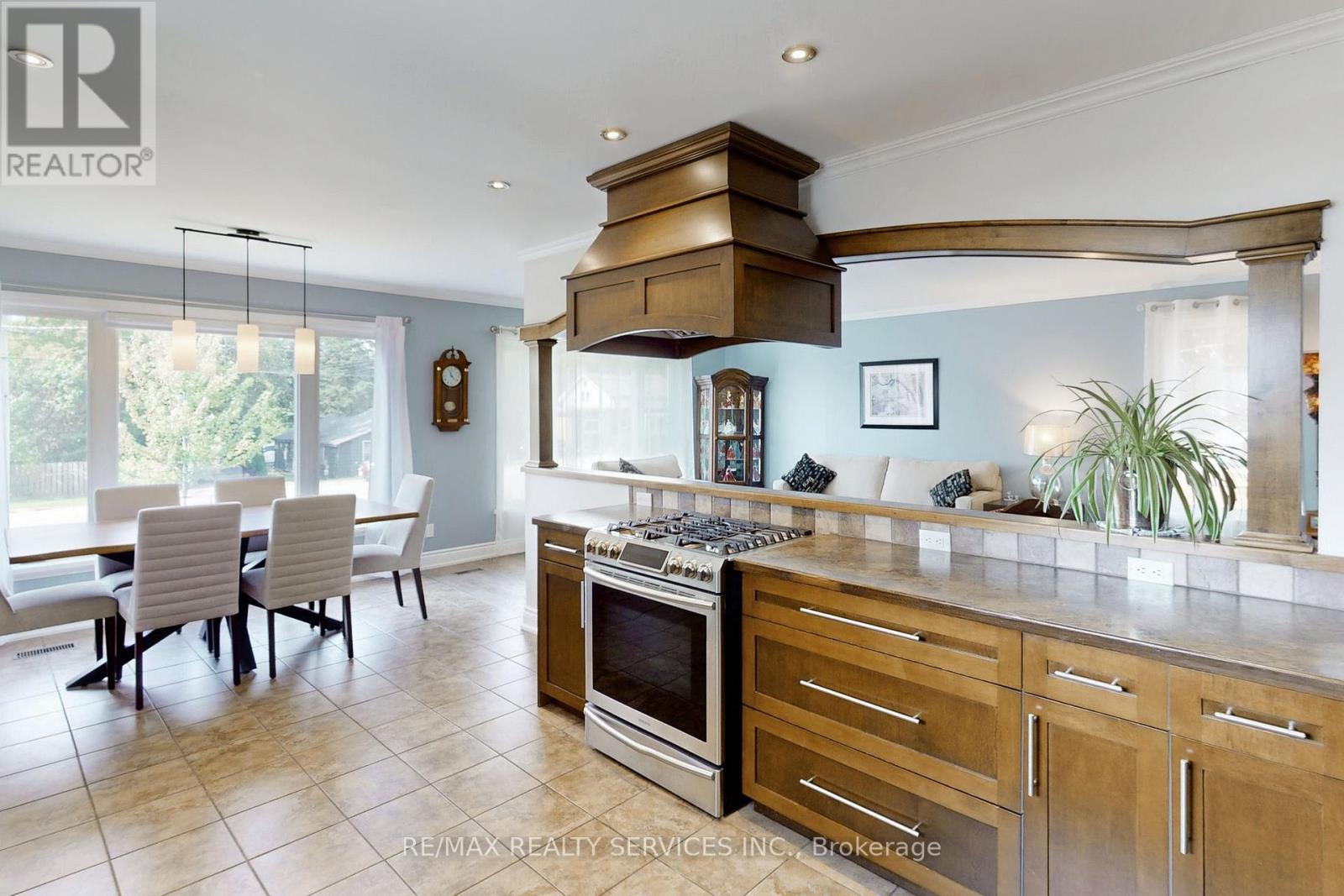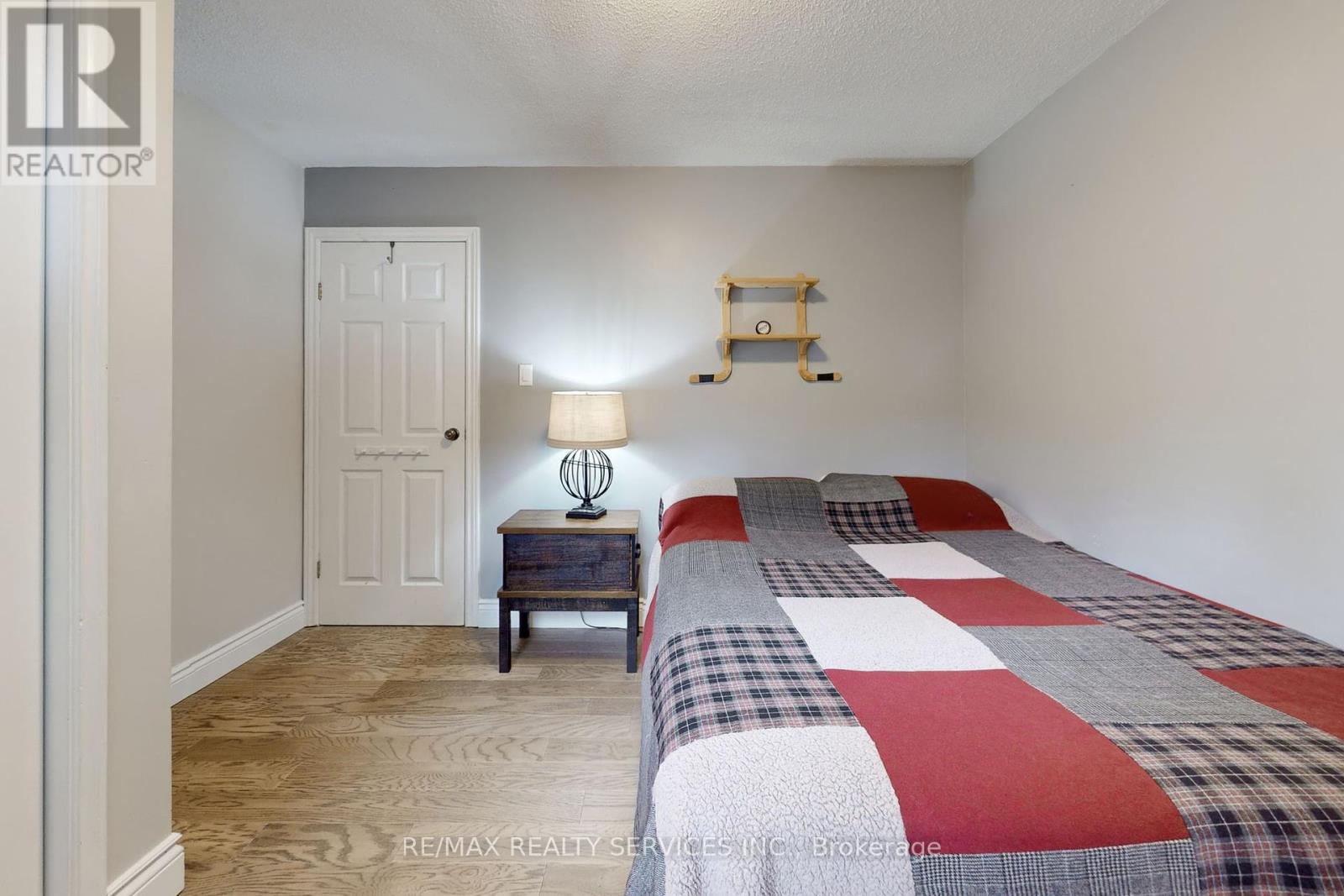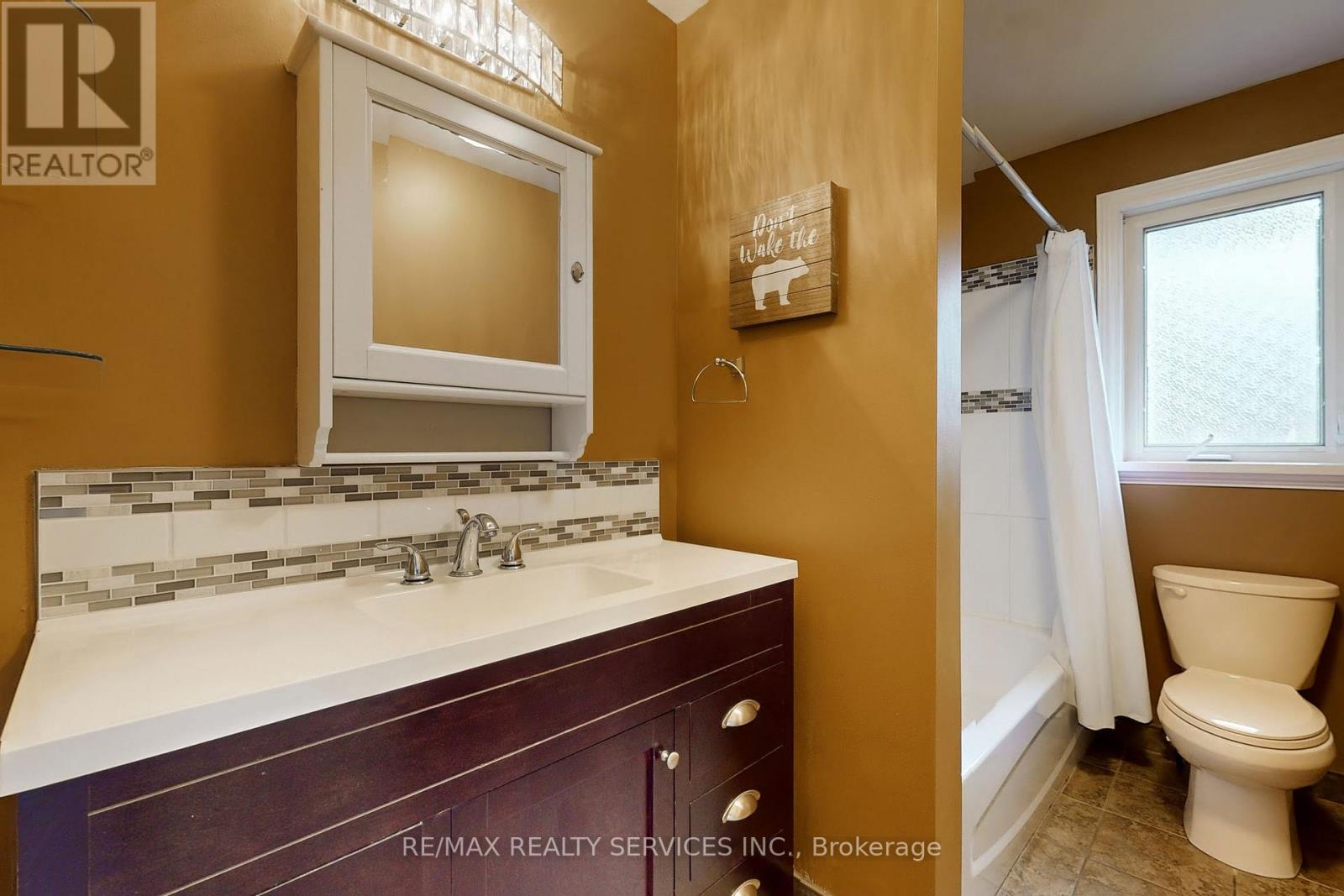3 Bedroom 3 Bathroom 1099.9909 - 1499.9875 sqft
Bungalow Fireplace Above Ground Pool Central Air Conditioning Forced Air
$929,000
Beautifully Renovated Bungalow in Picturesque Hillsburgh W/Exceptional 165 Ft Lot. Gorgeous Curb Appeal W/Extended Driveway and Large Armour Stones Out Front. Private Backyard Oasis Perfect for Entertaining W/Sheltered Patio Made of ERAMOSA Natural Stone Leads To Fire Pit & Above-Ground Pool W/Newer Filter & Solar Blanket Surrounded by Newer Fencing/Gate & Lush Cedar Hedge. Fabulous Floor-Plan Features Custom-Designed Kitchen W/SS Appliances, Porcelain Floors & Elegant Archway that O/Looks Living Room. Open-Concept Living Area Includes Beautiful Engineered Hardwood. 3 Large Bedrooms Including Primary W/4 PC Ensuite Retreat. Pro-Finished Basement Boasts Spacious Family Room W/Above-Grade Windows Providing Ample Natural Light Feeling Like Main-Level Living & Natural Gas Fireplace. 2 PC Washroom, Laundry & Workshop Complete the Space. Close to All Amenities Hillsburgh Has to Offer. **** EXTRAS **** Updates: New 2 PC Wshrm (w/shower plumbing), Engineered Oak Hardwood(23), Fencing(22), 3 Insul Entry Doors, Vinyl Siding, Driveway, Retaining Wall & Patio(16), HWT & Softener(24), Well Pump(24) & Generlink Portable Generator Hookup @ Meter (id:51300)
Property Details
| MLS® Number | X10407448 |
| Property Type | Single Family |
| Community Name | Hillsburgh |
| AmenitiesNearBy | Place Of Worship, Schools |
| CommunityFeatures | Community Centre |
| Features | Carpet Free |
| ParkingSpaceTotal | 5 |
| PoolType | Above Ground Pool |
| Structure | Shed |
Building
| BathroomTotal | 3 |
| BedroomsAboveGround | 3 |
| BedroomsTotal | 3 |
| Appliances | Dishwasher, Dryer, Garage Door Opener, Refrigerator, Stove, Washer, Water Softener |
| ArchitecturalStyle | Bungalow |
| BasementDevelopment | Partially Finished |
| BasementType | N/a (partially Finished) |
| ConstructionStyleAttachment | Detached |
| CoolingType | Central Air Conditioning |
| ExteriorFinish | Brick, Vinyl Siding |
| FireplacePresent | Yes |
| FlooringType | Hardwood, Porcelain Tile |
| FoundationType | Block |
| HalfBathTotal | 1 |
| HeatingFuel | Natural Gas |
| HeatingType | Forced Air |
| StoriesTotal | 1 |
| SizeInterior | 1099.9909 - 1499.9875 Sqft |
| Type | House |
Parking
Land
| Acreage | No |
| LandAmenities | Place Of Worship, Schools |
| Sewer | Septic System |
| SizeDepth | 165 Ft |
| SizeFrontage | 66 Ft |
| SizeIrregular | 66 X 165 Ft |
| SizeTotalText | 66 X 165 Ft|under 1/2 Acre |
| ZoningDescription | R1 |
Rooms
| Level | Type | Length | Width | Dimensions |
|---|
| Lower Level | Family Room | 8.6 m | 7.1 m | 8.6 m x 7.1 m |
| Lower Level | Laundry Room | 5.96 m | 4.6 m | 5.96 m x 4.6 m |
| Lower Level | Workshop | 5.8 m | 3.42 m | 5.8 m x 3.42 m |
| Main Level | Living Room | 6.66 m | 4.2 m | 6.66 m x 4.2 m |
| Main Level | Dining Room | 3.32 m | 3.02 m | 3.32 m x 3.02 m |
| Main Level | Kitchen | 3.64 m | 3.27 m | 3.64 m x 3.27 m |
| Main Level | Primary Bedroom | 4.23 m | 3.37 m | 4.23 m x 3.37 m |
| Main Level | Bedroom 2 | 3.52 m | 3.07 m | 3.52 m x 3.07 m |
| Main Level | Bedroom 3 | 3.51 m | 3.07 m | 3.51 m x 3.07 m |
https://www.realtor.ca/real-estate/27616556/19-trafalgar-road-erin-hillsburgh-hillsburgh










































