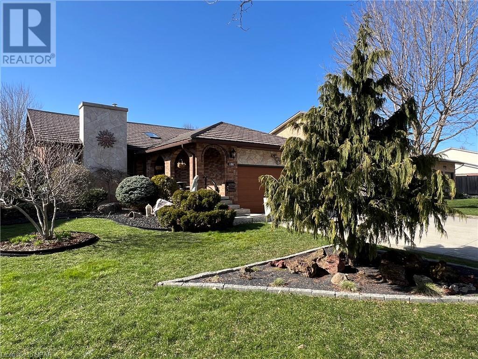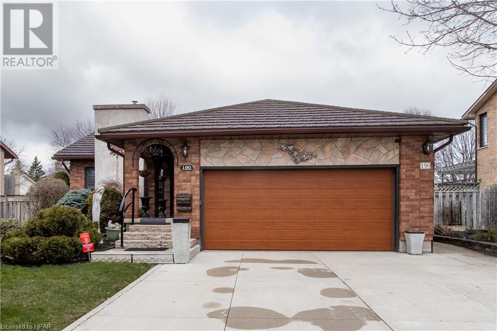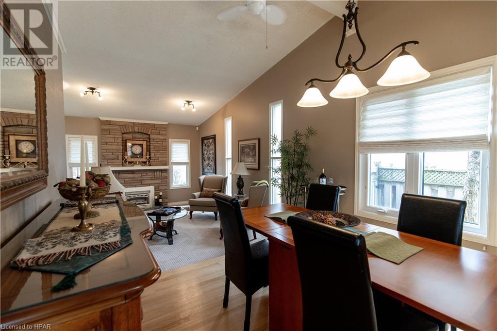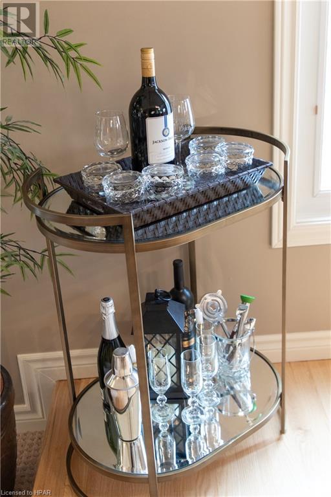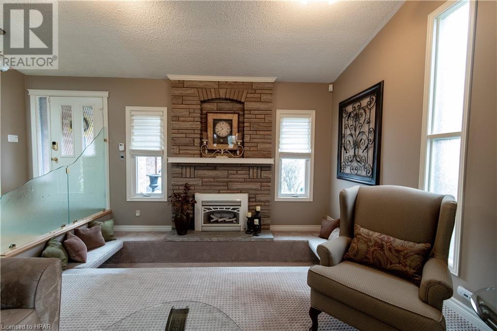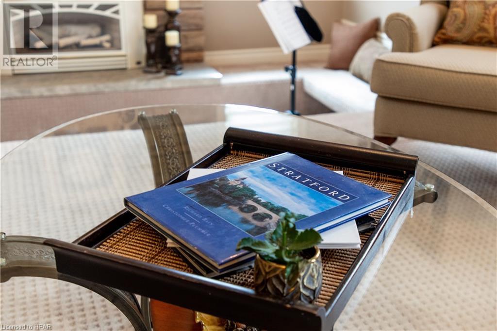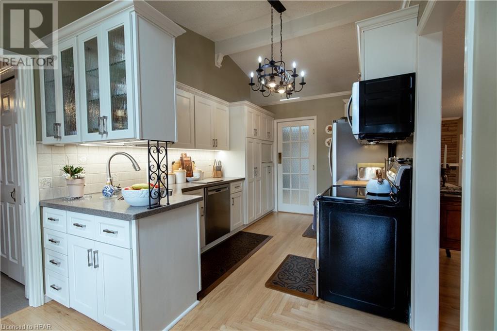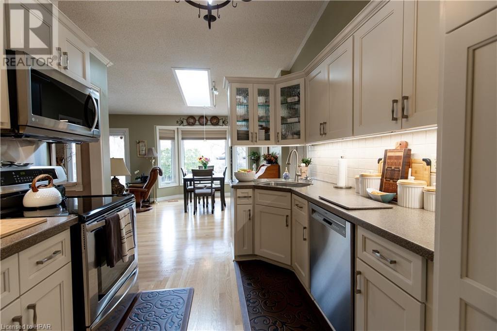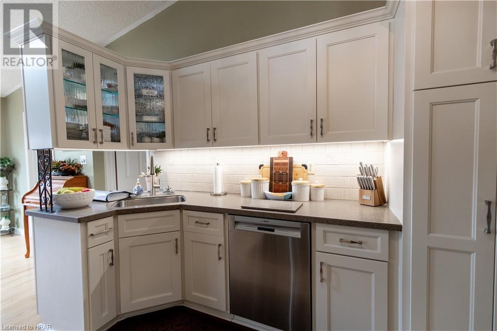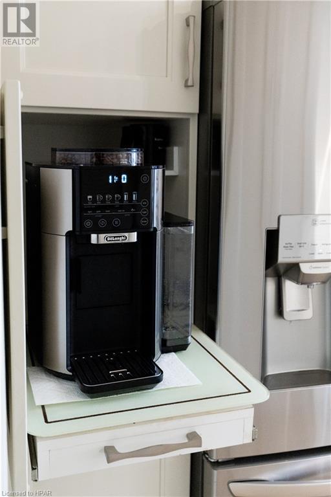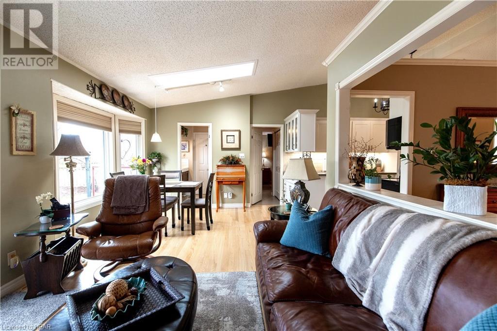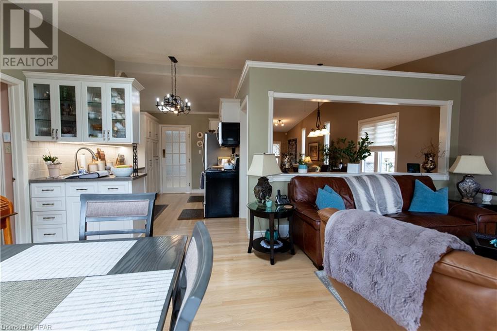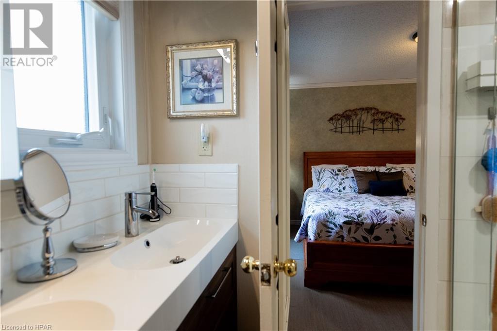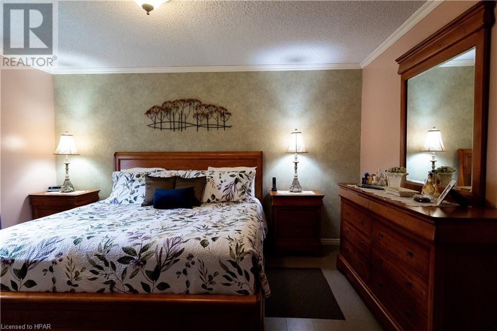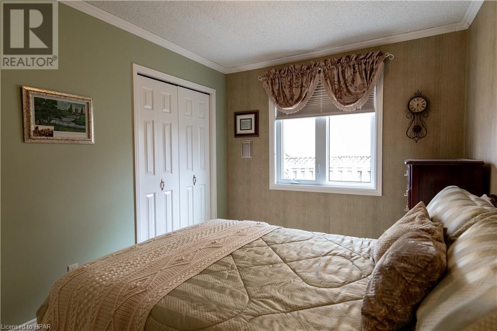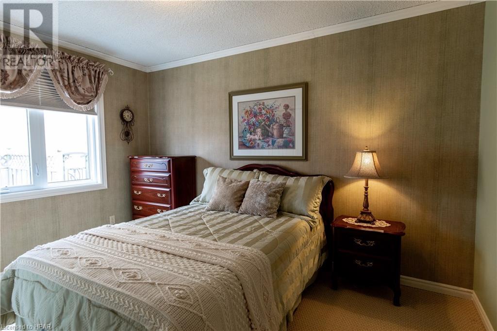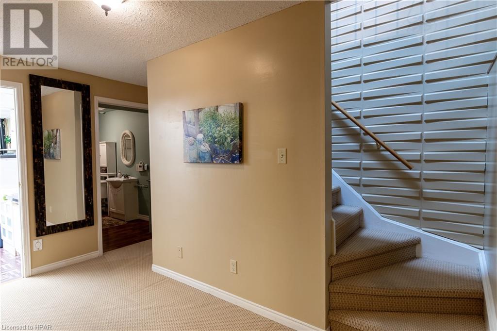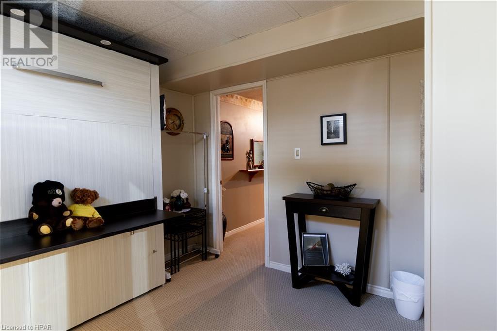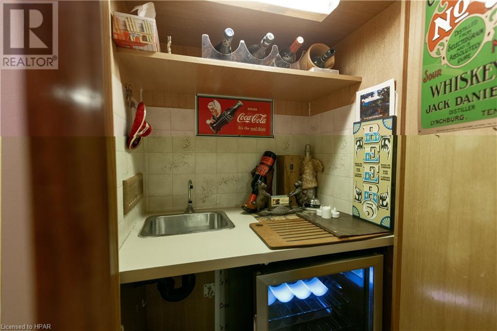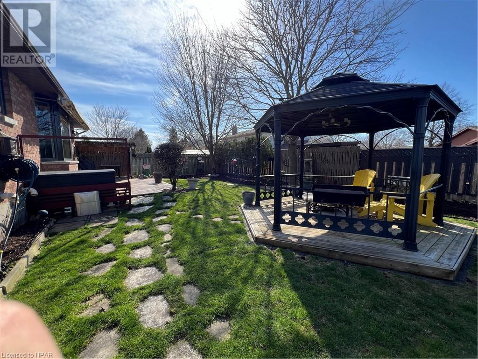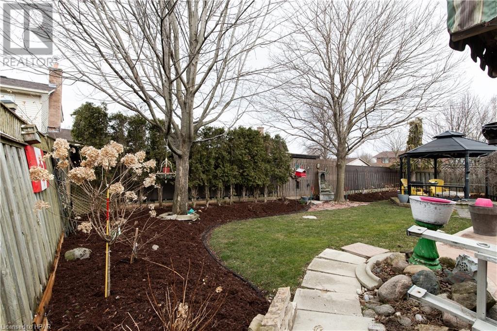3 Bedroom 3 Bathroom 1460.8500
Bungalow Fireplace Central Air Conditioning Forced Air Landscaped
$799,900
Your Dream Home: Unparalleled Charm and Modern Comfort Await! This exquisite residence exudes timeless elegance and contemporary sophistication from the moment you arrive. Boasting exceptional curb appeal, this home sets the stage for a lifestyle of luxury and convenience. Discover a meticulously updated interior that seamlessly blends modern amenities with classic charm. The heart of the home is the stunning kitchen, renovated in 2022 to perfection, offering a culinary haven for the discerning chef. Updated bathroom (2019), Entertain in style in the sunken living room, complete with a cozy gas fireplace, or host elegant dinners in the formal dining room. The main floor family room beckons with warmth and comfort, leading effortlessly to the outdoor patio. The main floor continues to impress with three spacious bedrooms and a second-floor bathroom, providing ample accommodation for family and guests. Downstairs, the lower level offers a haven for relaxation and recreation, featuring a finished rec room with a wet bar, an exercise room, an office, and a full bathroom, as well as convenient laundry facilities. Outside, the private, fully fenced rear yard awaits, boasting a tranquil oasis with a gazebo and outdoor gas fireplace – perfect for enjoying the serene beauty of the outdoors. Two storage sheds provide space for your outdoor essentials, while beautifully maintained perennial gardens add a touch of natural splendour. Additional features abound, including a galvanized steel roof, heated garage, and a new tankless high-efficiency hot water heater with hot water on demand. Additionally, a newer high-efficiency furnace and air conditioner ensure optimal comfort year-round, allowing you to relax in perfect climate-controlled bliss. A spacious double-car garage. Don't miss this rare opportunity to own a home that effortlessly combines luxury, comfort, and convenience. Schedule you’re viewing today and experience the epitome of gracious living! (id:51300)
Property Details
| MLS® Number | 40568151 |
| Property Type | Single Family |
| Amenities Near By | Hospital, Place Of Worship, Playground |
| Communication Type | High Speed Internet |
| Features | Wet Bar, Gazebo, Automatic Garage Door Opener |
| Parking Space Total | 4 |
| Structure | Shed |
Building
| Bathroom Total | 3 |
| Bedrooms Above Ground | 3 |
| Bedrooms Total | 3 |
| Age | New Building |
| Appliances | Central Vacuum, Dishwasher, Dryer, Microwave, Refrigerator, Stove, Water Meter, Water Softener, Wet Bar, Washer, Garage Door Opener |
| Architectural Style | Bungalow |
| Basement Development | Finished |
| Basement Type | Full (finished) |
| Construction Style Attachment | Detached |
| Cooling Type | Central Air Conditioning |
| Exterior Finish | Brick |
| Fireplace Present | Yes |
| Fireplace Total | 1 |
| Fixture | Ceiling Fans |
| Heating Fuel | Natural Gas |
| Heating Type | Forced Air |
| Stories Total | 1 |
| Size Interior | 1460.8500 |
| Type | House |
| Utility Water | Municipal Water |
Parking
Land
| Access Type | Road Access |
| Acreage | No |
| Fence Type | Fence |
| Land Amenities | Hospital, Place Of Worship, Playground |
| Landscape Features | Landscaped |
| Sewer | Municipal Sewage System |
| Size Depth | 120 Ft |
| Size Frontage | 63 Ft |
| Size Total Text | Under 1/2 Acre |
| Zoning Description | R(1)3 |
Rooms
| Level | Type | Length | Width | Dimensions |
|---|
| Lower Level | Workshop | | | 15'0'' x 18'0'' |
| Lower Level | Utility Room | | | 11'6'' x 18'3'' |
| Lower Level | Recreation Room | | | 12'5'' x 18'0'' |
| Lower Level | Office | | | 11'4'' x 10'4'' |
| Lower Level | Laundry Room | | | 9'4'' x 12'10'' |
| Lower Level | Bonus Room | | | 20'4'' x 22'0'' |
| Lower Level | 4pc Bathroom | | | Measurements not available |
| Main Level | Primary Bedroom | | | 17'0'' x 14'0'' |
| Main Level | Living Room | | | 13'6'' x 17'7'' |
| Main Level | Kitchen | | | 9'2'' x 12'11'' |
| Main Level | Foyer | | | 8'3'' x 14'11'' |
| Main Level | Family Room | | | 10'6'' x 10'9'' |
| Main Level | Dining Room | | | 11'1'' x 10'4'' |
| Main Level | Breakfast | | | 10'1'' x 12'2'' |
| Main Level | Bedroom | | | 12'7'' x 9'1'' |
| Main Level | Bedroom | | | 11'7'' x 9'0'' |
| Main Level | 4pc Bathroom | | | 6'5'' x 7'6'' |
| Main Level | 4pc Bathroom | | | 4'11'' x 10'4'' |
Utilities
| Cable | Available |
| Electricity | Available |
| Natural Gas | Available |
| Telephone | Available |
https://www.realtor.ca/real-estate/26720681/190-lightbourne-avenue-stratford

