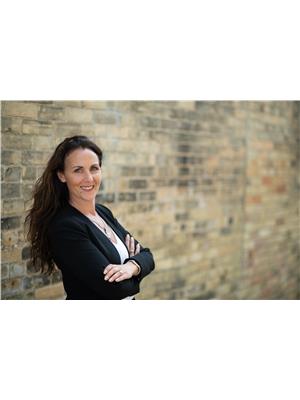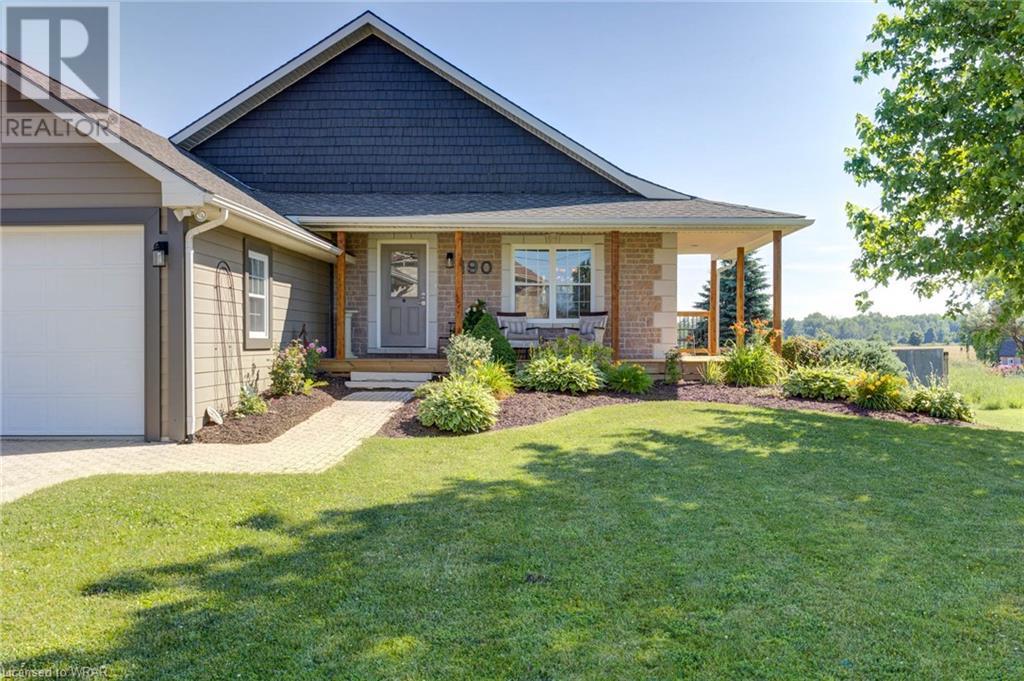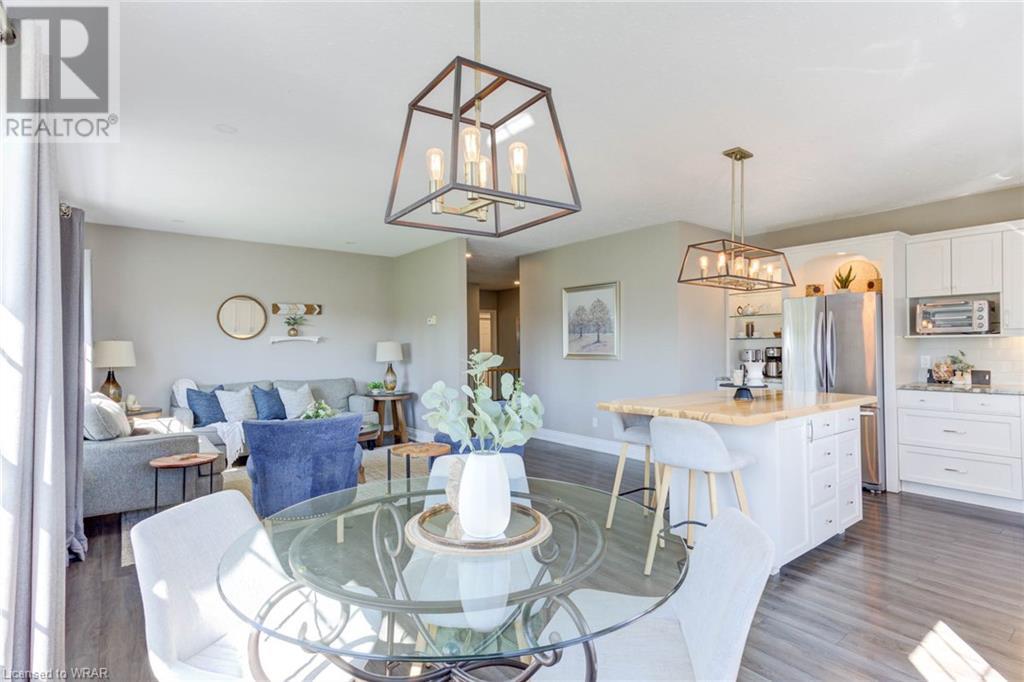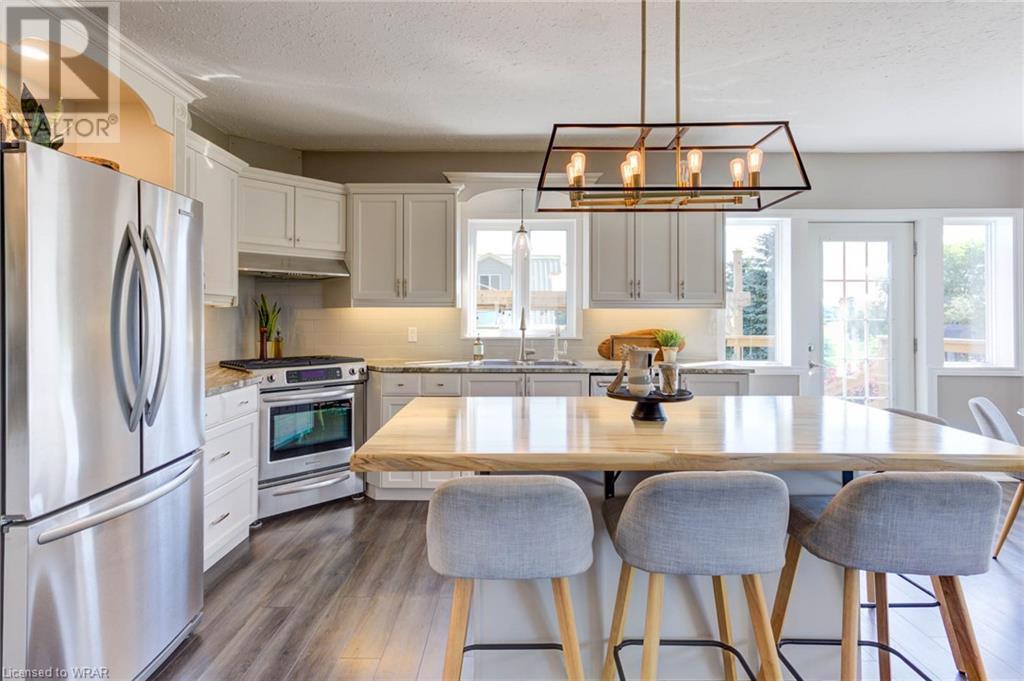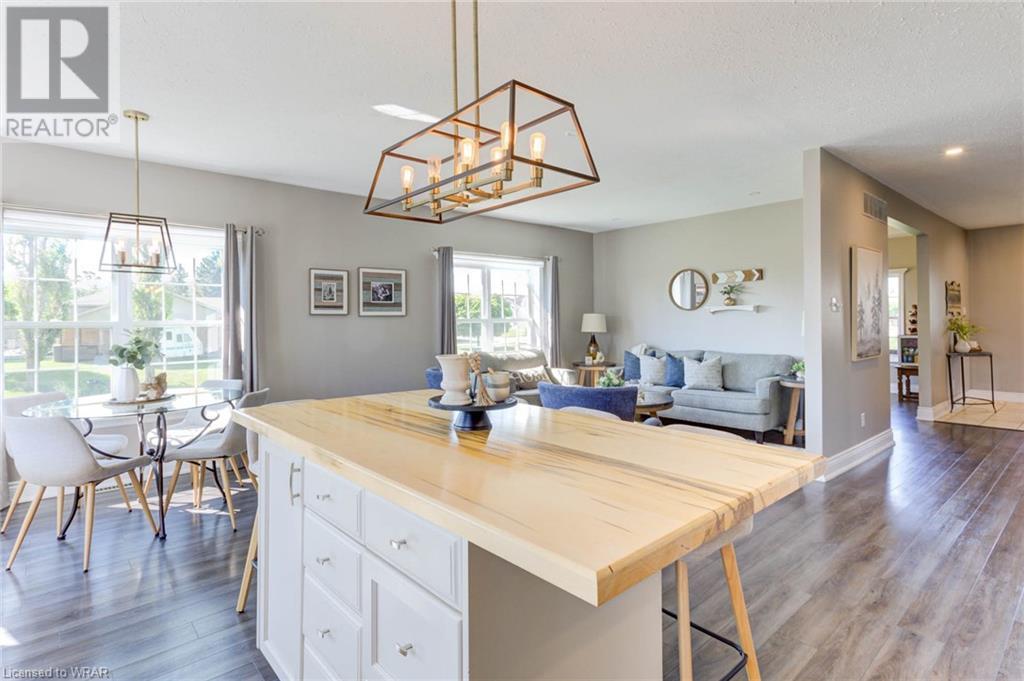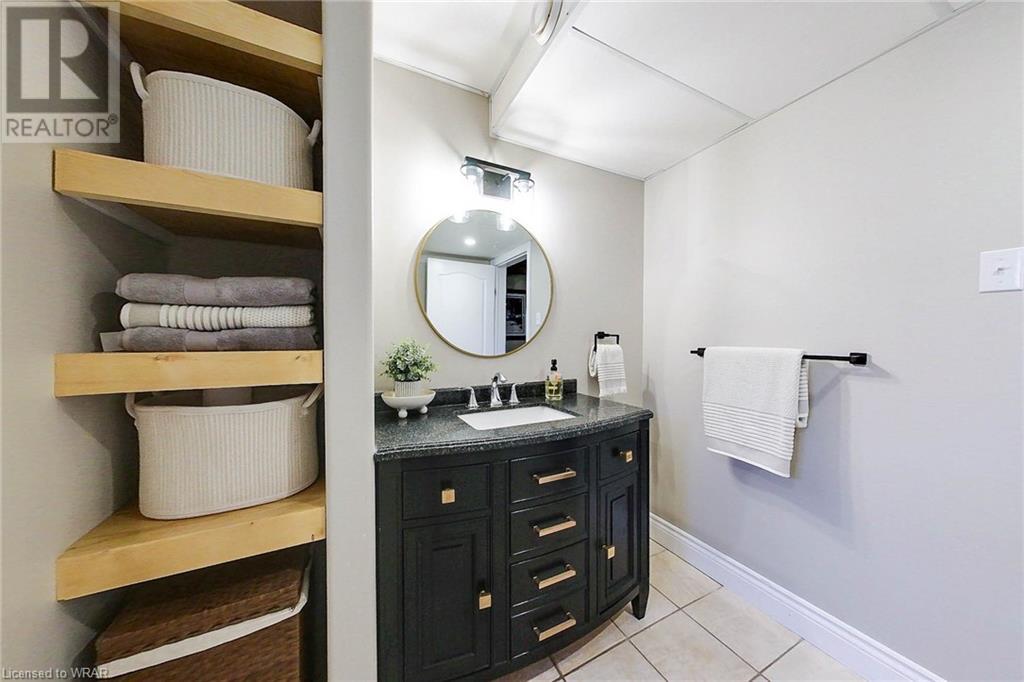4 Bedroom 3 Bathroom 2831.39 sqft
Bungalow Fireplace Above Ground Pool Central Air Conditioning In Floor Heating, Radiant Heat, Hot Water Radiator Heat Landscaped
$819,000
Welcome to your lovely bungalow with a double car garage and an additional detached garage/shop! This home is full of charm and modern updates. The bright, updated kitchen features a spacious island and a cozy dinette area, perfect for casual meals and morning coffee. You’ll also appreciate the formal dining room for those special occasions or it could be easily converted into a den or home office. The primary bedroom is a true retreat with a wall-to-wall wardrobe and an ensuite that boasts a glass shower and a relaxing soaker tub. For added relaxation, you can step out from the primary bedroom to the covered deck with a hot tub, creating your private sanctuary. Main floor laundry adds to the convenience, making everyday chores a breeze. Head down to the basement to find two more bedrooms, perfect for family or guests, a recently updated 3-piece bath, and a great family room with a stunning stacked stone gas fireplace—perfect for cozy gatherings and movie nights. There’s also a bonus room that’s perfect for a home gym or hobby space. Outside, you’ll love the multiple entertainment spaces, including a covered lounge area where you can relax and entertain, an above-ground pool for endless summer fun, and a large yard that’s perfect for kids and pets to play. The ribbon paver stone drive leads to the detached garage/shop, offering plenty of space for your tools, toys, and additional storage. All this is conveniently located in town, backing onto fields and trees, providing a perfect blend of comfort and nature. You’ll enjoy the peace and privacy of rural living with the convenience of being close to town amenities. Come see it for yourself and imagine the wonderful memories you'll make here! Schedule a showing today and discover your dream home. (id:51300)
Property Details
| MLS® Number | 40609208 |
| Property Type | Single Family |
| Amenities Near By | Golf Nearby, Hospital, Park, Place Of Worship, Playground, Schools, Shopping |
| Community Features | Quiet Area, Community Centre, School Bus |
| Equipment Type | Water Heater |
| Features | Sump Pump, Automatic Garage Door Opener |
| Parking Space Total | 9 |
| Pool Type | Above Ground Pool |
| Rental Equipment Type | Water Heater |
| Structure | Porch |
Building
| Bathroom Total | 3 |
| Bedrooms Above Ground | 2 |
| Bedrooms Below Ground | 2 |
| Bedrooms Total | 4 |
| Appliances | Central Vacuum, Dishwasher, Dryer, Refrigerator, Water Softener, Water Purifier, Washer, Gas Stove(s), Hood Fan, Window Coverings, Garage Door Opener |
| Architectural Style | Bungalow |
| Basement Development | Finished |
| Basement Type | Full (finished) |
| Constructed Date | 2002 |
| Construction Style Attachment | Detached |
| Cooling Type | Central Air Conditioning |
| Exterior Finish | Other, Stone, See Remarks |
| Fire Protection | Smoke Detectors |
| Fireplace Present | Yes |
| Fireplace Total | 1 |
| Fixture | Ceiling Fans |
| Foundation Type | Poured Concrete |
| Heating Type | In Floor Heating, Radiant Heat, Hot Water Radiator Heat |
| Stories Total | 1 |
| Size Interior | 2831.39 Sqft |
| Type | House |
| Utility Water | Municipal Water |
Parking
| Attached Garage | |
| Detached Garage | |
Land
| Acreage | No |
| Land Amenities | Golf Nearby, Hospital, Park, Place Of Worship, Playground, Schools, Shopping |
| Landscape Features | Landscaped |
| Sewer | Municipal Sewage System |
| Size Frontage | 77 Ft |
| Size Irregular | 0.298 |
| Size Total | 0.298 Ac|under 1/2 Acre |
| Size Total Text | 0.298 Ac|under 1/2 Acre |
| Zoning Description | R2 |
Rooms
| Level | Type | Length | Width | Dimensions |
|---|
| Basement | Utility Room | | | 11'4'' x 6'7'' |
| Basement | Storage | | | 12'7'' x 7'8'' |
| Basement | Gym | | | 11'4'' x 14'1'' |
| Basement | 3pc Bathroom | | | 11'4'' x 7'9'' |
| Basement | Recreation Room | | | 24'5'' x 30'1'' |
| Basement | Bedroom | | | 11'4'' x 11'6'' |
| Basement | Bedroom | | | 11'4'' x 13'8'' |
| Main Level | Mud Room | | | 9'1'' x 4'7'' |
| Main Level | Utility Room | | | 6'4'' x 6'1'' |
| Main Level | Laundry Room | | | 6'5'' x 6'5'' |
| Main Level | Bedroom | | | 9'4'' x 9'11'' |
| Main Level | Full Bathroom | | | 9'4'' x 9'5'' |
| Main Level | Primary Bedroom | | | 13'7'' x 14'4'' |
| Main Level | 4pc Bathroom | | | 5'11'' x 9'11'' |
| Main Level | Dining Room | | | 11'9'' x 13'11'' |
| Main Level | Dinette | | | 8'9'' x 11'9'' |
| Main Level | Kitchen | | | 12'0'' x 11'9'' |
| Main Level | Living Room | | | 16'4'' x 12'6'' |
https://www.realtor.ca/real-estate/27092887/190-london-road-s-mount-forest
