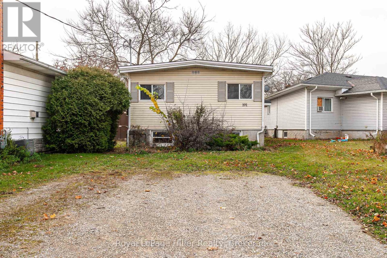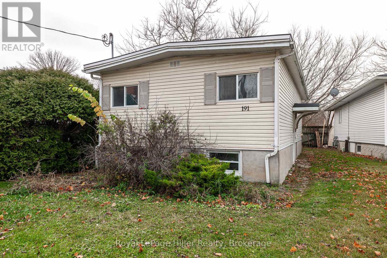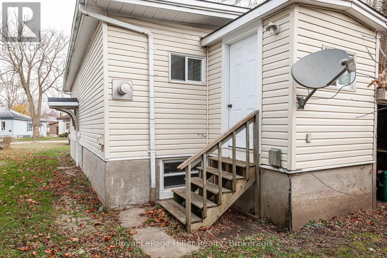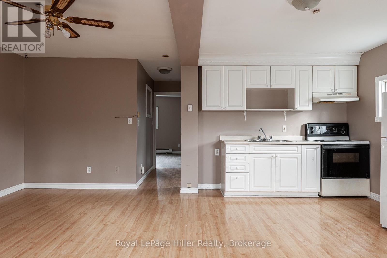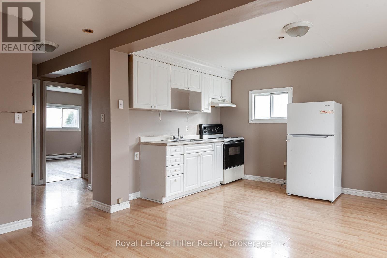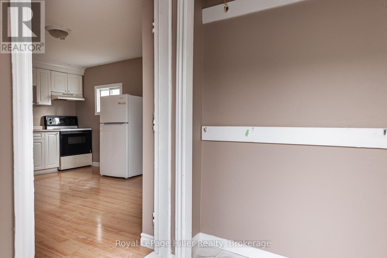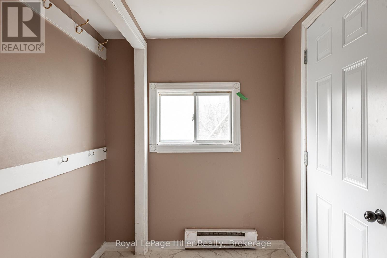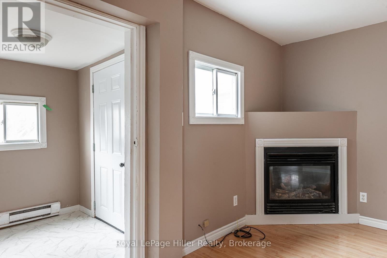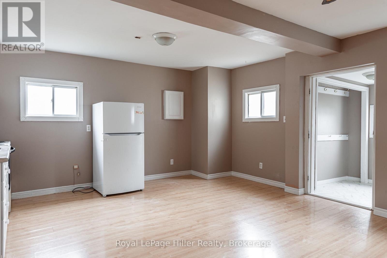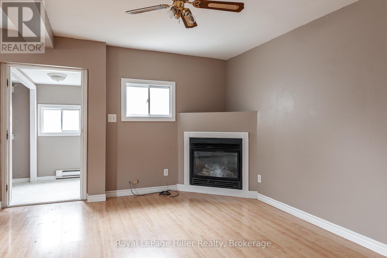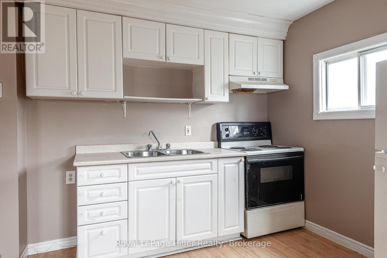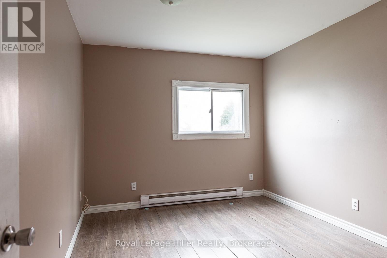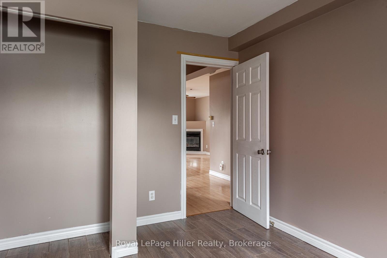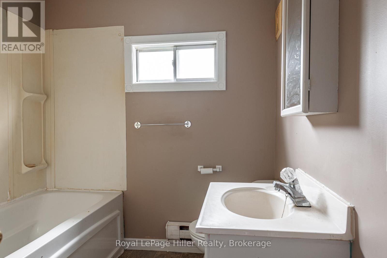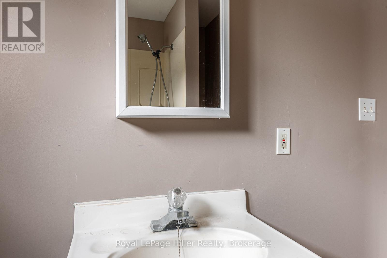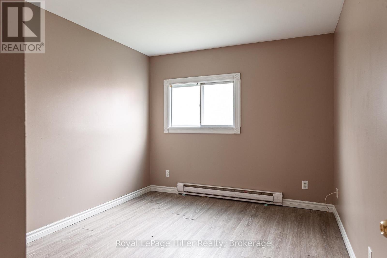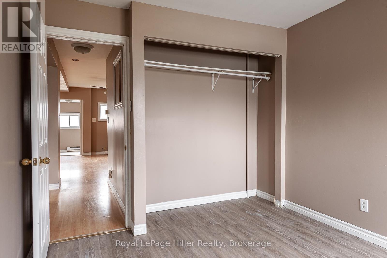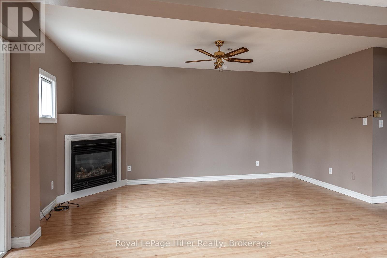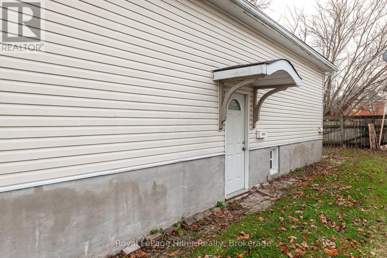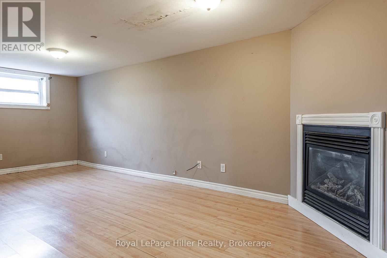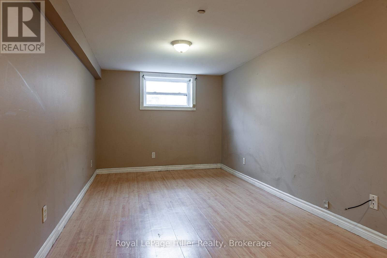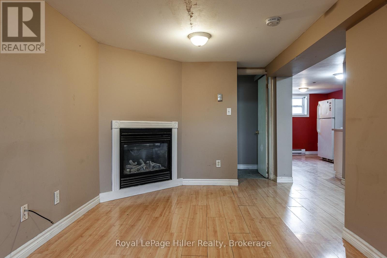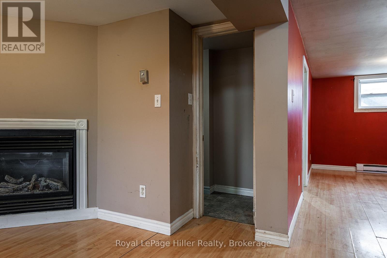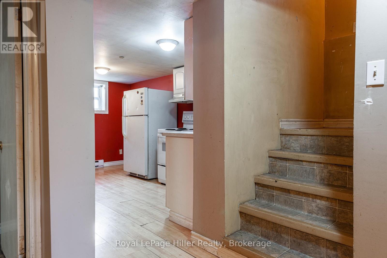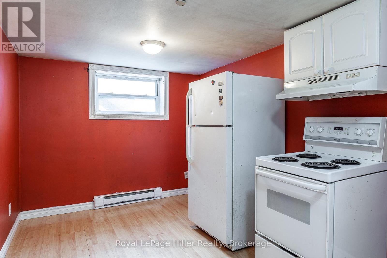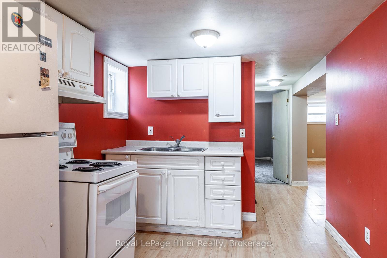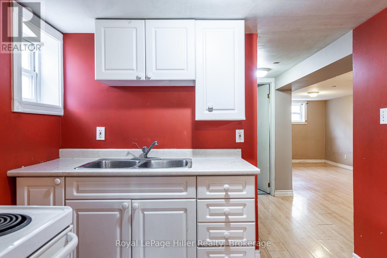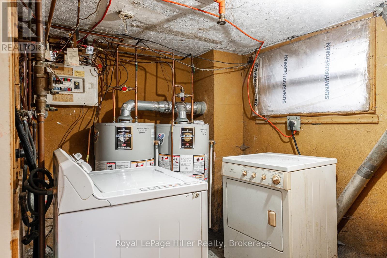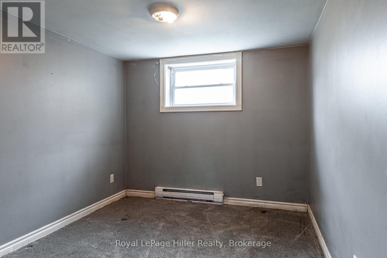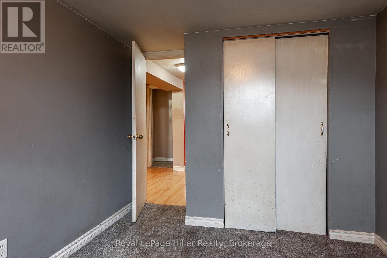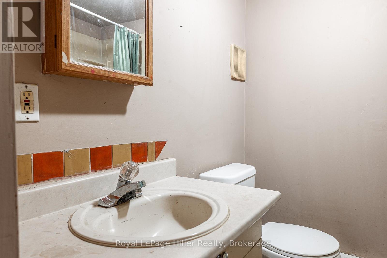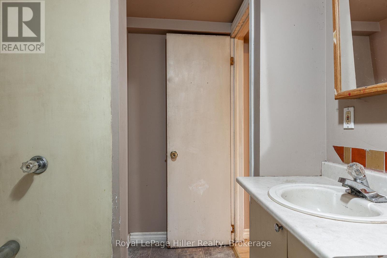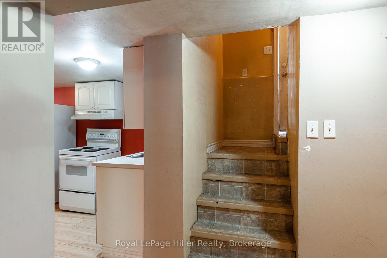3 Bedroom 2 Bathroom 1,100 - 1,500 ft2
Raised Bungalow Fireplace Baseboard Heaters
$489,900
Great investment opportunity in Stratford! This purpose built Duplex has a spacious upper 2 bedroom unit and 1 bedroom lower unit with separate utilities. Both units are vacant, ideal for the next owner to live in and rent out one unit or for an investor to rent out. New asphalt shingles installed on roof in 2022, and 2 new hot water heaters in 2024. Conveniently located close to downtown, hospital, schools and public transit. (id:51300)
Property Details
| MLS® Number | X11892322 |
| Property Type | Single Family |
| Amenities Near By | Hospital, Public Transit |
| Features | Irregular Lot Size |
| Parking Space Total | 4 |
Building
| Bathroom Total | 2 |
| Bedrooms Above Ground | 2 |
| Bedrooms Below Ground | 1 |
| Bedrooms Total | 3 |
| Amenities | Fireplace(s), Separate Electricity Meters, Separate Heating Controls |
| Appliances | Water Heater, Dryer, Refrigerator, Stove |
| Architectural Style | Raised Bungalow |
| Basement Development | Finished |
| Basement Type | N/a (finished) |
| Exterior Finish | Concrete, Vinyl Siding |
| Fireplace Present | Yes |
| Fireplace Total | 2 |
| Foundation Type | Poured Concrete |
| Heating Fuel | Electric |
| Heating Type | Baseboard Heaters |
| Stories Total | 1 |
| Size Interior | 1,100 - 1,500 Ft2 |
| Type | Duplex |
| Utility Water | Municipal Water |
Land
| Acreage | No |
| Land Amenities | Hospital, Public Transit |
| Sewer | Sanitary Sewer |
| Size Depth | 100 Ft ,4 In |
| Size Frontage | 57 Ft ,2 In |
| Size Irregular | 57.2 X 100.4 Ft |
| Size Total Text | 57.2 X 100.4 Ft |
| Zoning Description | R2 |
Rooms
| Level | Type | Length | Width | Dimensions |
|---|
| Lower Level | Kitchen | 4.2 m | 2.5 m | 4.2 m x 2.5 m |
| Lower Level | Family Room | 6.1 m | 2.6 m | 6.1 m x 2.6 m |
| Lower Level | Bedroom | 3.8 m | 2.6 m | 3.8 m x 2.6 m |
| Lower Level | Bathroom | 1.98 m | 2.6 m | 1.98 m x 2.6 m |
| Lower Level | Utility Room | 2.9 m | 2.74 m | 2.9 m x 2.74 m |
| Main Level | Kitchen | 4.65 m | 3.048 m | 4.65 m x 3.048 m |
| Main Level | Family Room | 4.65 m | 2.85 m | 4.65 m x 2.85 m |
| Main Level | Bedroom | 3.74 m | 2.9 m | 3.74 m x 2.9 m |
| Main Level | Bedroom | 3.74 m | 2.9 m | 3.74 m x 2.9 m |
| Main Level | Bathroom | 2.134 m | 2.44 m | 2.134 m x 2.44 m |
Utilities
| Cable | Available |
| Sewer | Installed |
https://www.realtor.ca/real-estate/27736696/191-west-gore-street-stratford

