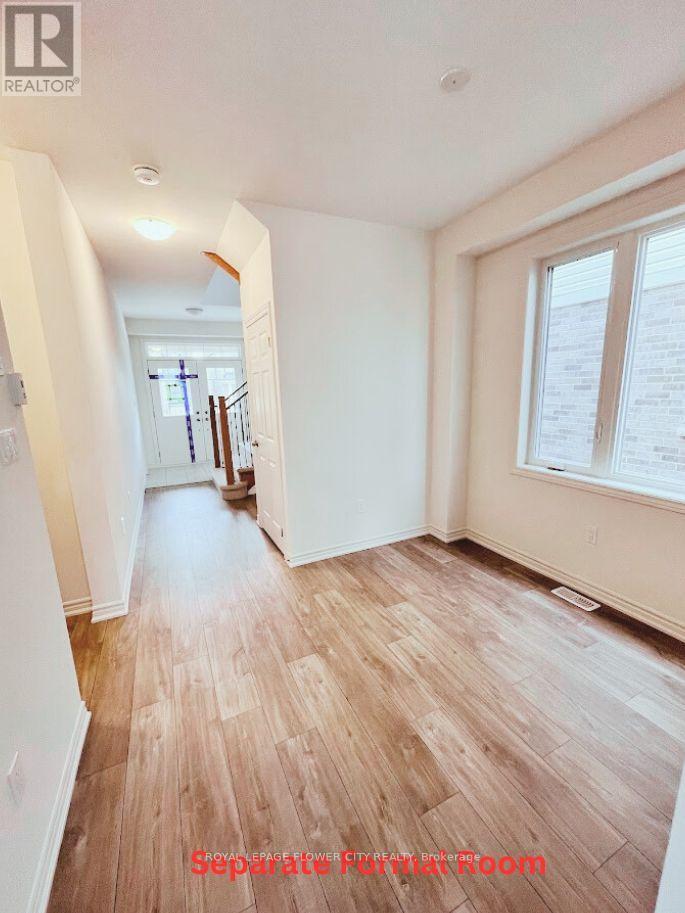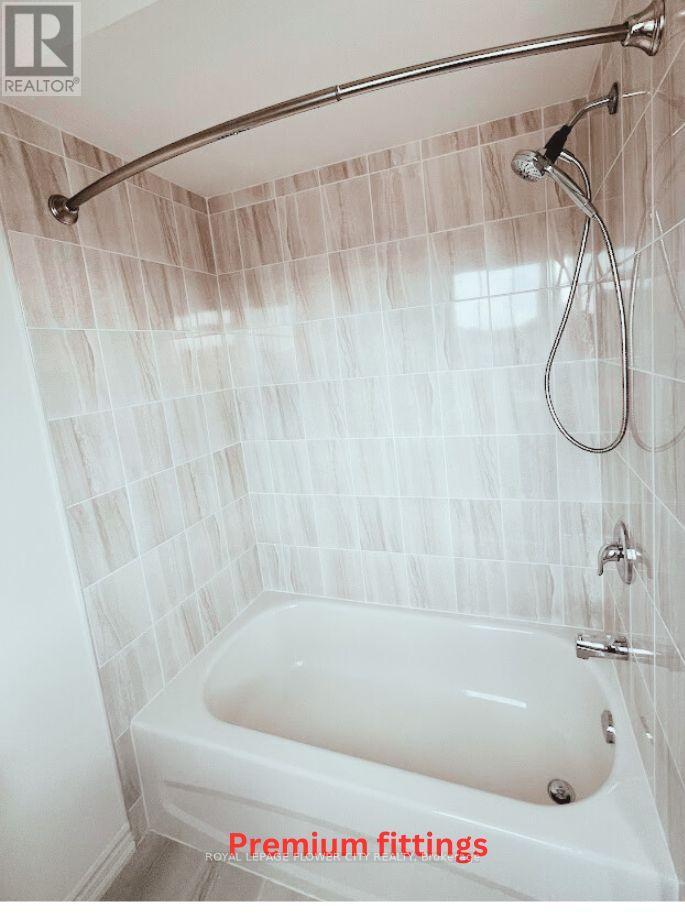4 Bedroom 8 Bathroom
Fireplace Central Air Conditioning Forced Air
$2,699 Monthly
Brand new north facing fully upgraded 4 bedroom 3 washroom semi detached house in prestigious Story brook community in Fergus Separate living room and great room with gas fireplace, dining area with Oak natural laminate and flush breakfast bar Beautiful modern upgraded open concept kitchen with granite countertops, backsplash, premium Taller Upper cabinets and high end stainless steel top of the line appliances Double door entry ,Modern stairs with iron rod picket, closet Upper level laundry, upgraded washrooms, plenty of sunlight throughout the house Oak natural laminate upper floor Spacious Master bedroom with ensuite and his/her closet Spacious Basement has possibility for separate side entrance and includes 3 pc rough in for future bathroom **** EXTRAS **** Brand new blinds for all windows, high end stainless steel appliances and over the range microwave, HRV, CAC, Furnance, Sump pump,Tankless water heater, natural color laminatefloors,fireplace,double door entry,Granite countertops,Backsplash (id:51300)
Property Details
| MLS® Number | X8406890 |
| Property Type | Single Family |
| Community Name | Fergus |
| Parking Space Total | 1 |
Building
| Bathroom Total | 8 |
| Bedrooms Above Ground | 4 |
| Bedrooms Total | 4 |
| Basement Development | Unfinished |
| Basement Type | N/a (unfinished) |
| Construction Style Attachment | Semi-detached |
| Cooling Type | Central Air Conditioning |
| Exterior Finish | Stone, Vinyl Siding |
| Fireplace Present | Yes |
| Heating Fuel | Natural Gas |
| Heating Type | Forced Air |
| Stories Total | 2 |
| Type | House |
| Utility Water | Municipal Water |
Parking
Land
| Acreage | No |
| Sewer | Sanitary Sewer |
Rooms
| Level | Type | Length | Width | Dimensions |
|---|
| Second Level | Bathroom | | | Measurements not available |
| Second Level | Bathroom | | | Measurements not available |
| Second Level | Bedroom | 3.048 m | 4.54 m | 3.048 m x 4.54 m |
| Second Level | Bedroom 2 | 3.352 m | 3.231 m | 3.352 m x 3.231 m |
| Second Level | Bedroom 3 | 3.078 m | 2 m | 3.078 m x 2 m |
| Second Level | Bedroom 4 | 2.987 m | 3.353 m | 2.987 m x 3.353 m |
| Second Level | Laundry Room | | | Measurements not available |
| Main Level | Living Room | 3.07 m | 2.743 m | 3.07 m x 2.743 m |
| Main Level | Family Room | 3.383 m | 4.511 m | 3.383 m x 4.511 m |
| Main Level | Dining Room | 2.743 m | 2.743 m | 2.743 m x 2.743 m |
| Main Level | Kitchen | 3.048 m | 2.743 m | 3.048 m x 2.743 m |
https://www.realtor.ca/real-estate/26997212/192-povey-road-centre-wellington-fergus
























