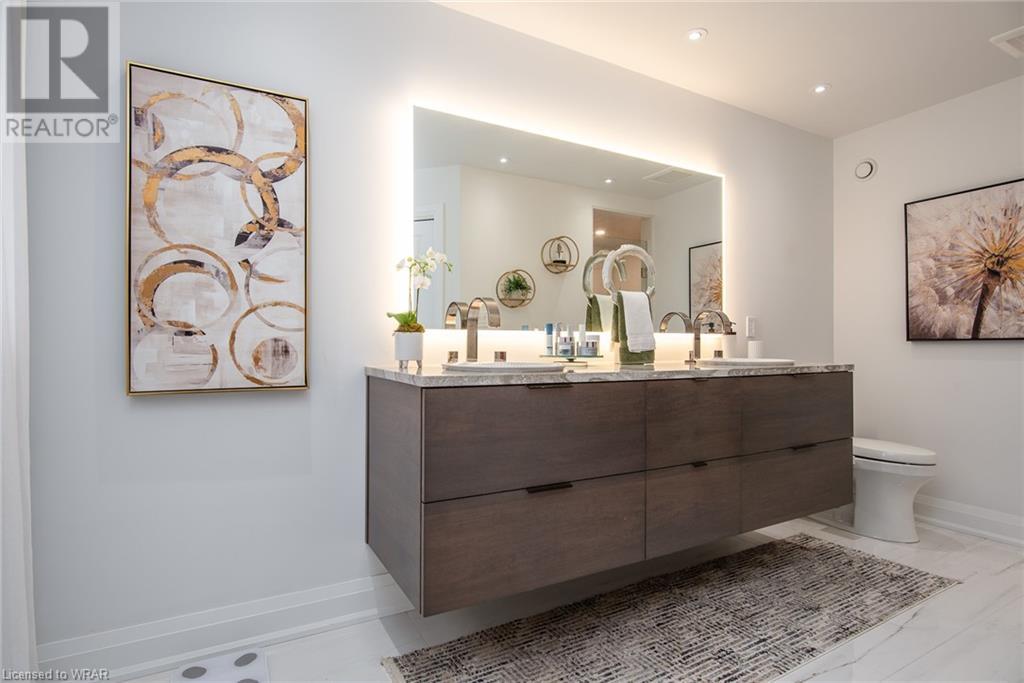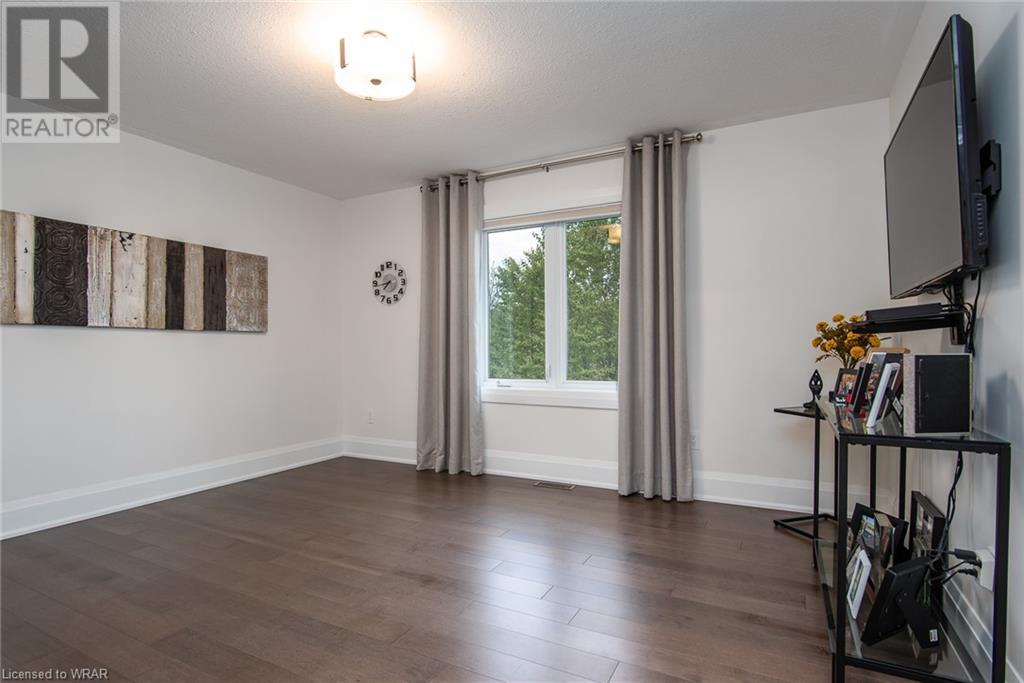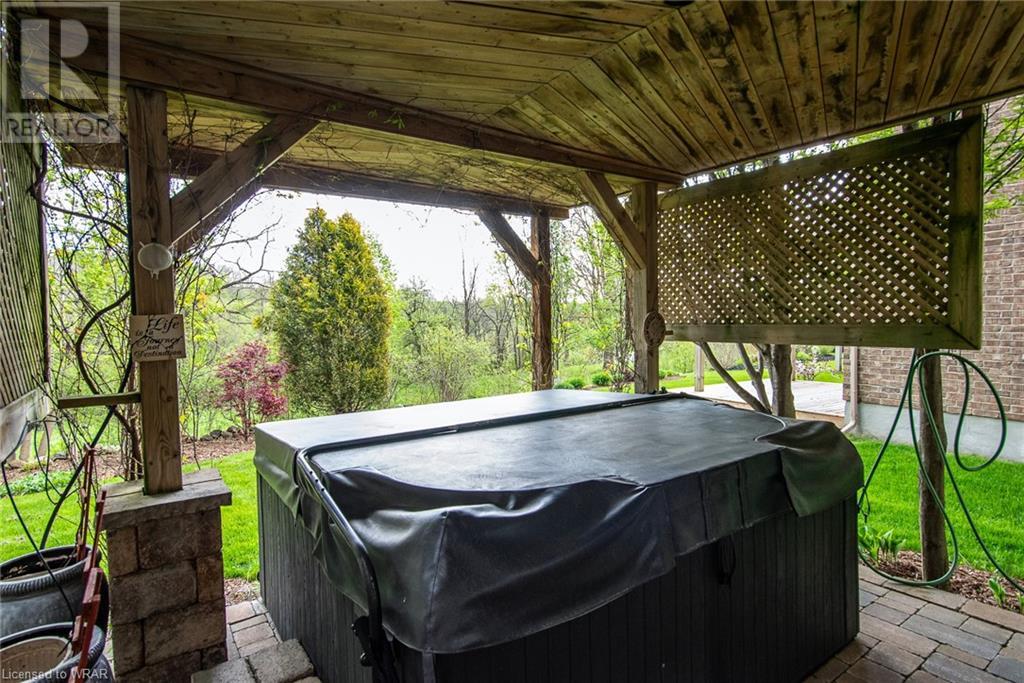193 Millview Court Rockwood, Ontario N0B 2K0
$1,199,900
*OPEN HOUSE: SUNDAY JULY 28TH 2:00-4:00* Impeccable and One of a kind and every detail is perfect. Over $150,000 in upgrades. No backyard neighbours! Step inside and experience a modernized haven. The first floor greets you with new gleaming hardwood flooring, freshly painted walls, high-end trim and casing throughout. Napoleon Gas fireplace in the living room with a quartz mantel that matches the Kitchen backsplash is on a league of its own . While the living room sets the stage the upgraded kitchen steals the show. Fully redesigned, featuring a massive island, breakfast nook, plenty of cupboard & counter space all enhanced by top-of-the-line appliances, including an induction cooktop and double oven. Step onto your extended deck for many future BBQS offering breathtaking private views that stretch for miles. Updated laundry room with built-in pantry and drawers allow ample storage. As you ascend to the 2nd level of the home the Primary bedroom with custom walk in closet , built in dresser , closet organizer & ensuite bathroom complete with his/her sink, vanity, & LED lighting mirror has to be seen first hand to fully appreciate the excellence of craftsmanship. Two other generously sized bedrooms , four-piece bathroom & linen closets complete the 2nd level of the home. The basement beckons with its promise of relaxation, offering a spacious rec room and Gas fireplace perfect for many movie nights. Indulge in many evenings on your private walk out patio overlooking your meticulously landscaped backyard adorned with Japanese Maples and Ivy. Double Garage, total of 8 parking spaces, updated Porch, fresh gardens & landscaping . The Home Association fee of only $119.16 per month covers SNOW REMOVAL to your doorstep, salt application and GRASS CUTTING. 193 Millview Court offers every detail meticulously crafted setting the standard of luxurious living. contact us today for a full upgrade list. Experience it yourself and book a private showing! (id:51300)
Open House
This property has open houses!
2:00 pm
Ends at:4:00 pm
Property Details
| MLS® Number | 40604443 |
| Property Type | Single Family |
| AmenitiesNearBy | Park, Playground, Schools, Shopping |
| EquipmentType | Water Heater |
| Features | Conservation/green Belt, Paved Driveway |
| ParkingSpaceTotal | 8 |
| RentalEquipmentType | Water Heater |
| Structure | Porch |
Building
| BathroomTotal | 4 |
| BedroomsAboveGround | 3 |
| BedroomsTotal | 3 |
| Appliances | Central Vacuum, Dishwasher, Dryer, Refrigerator, Water Softener, Water Purifier, Washer, Microwave Built-in, Hood Fan, Window Coverings |
| ArchitecturalStyle | 2 Level |
| BasementDevelopment | Finished |
| BasementType | Full (finished) |
| ConstructedDate | 2009 |
| ConstructionStyleAttachment | Semi-detached |
| CoolingType | Central Air Conditioning |
| ExteriorFinish | Brick, Stone, Shingles |
| FireProtection | Smoke Detectors |
| FireplacePresent | Yes |
| FireplaceTotal | 2 |
| FoundationType | Poured Concrete |
| HalfBathTotal | 2 |
| HeatingFuel | Natural Gas |
| HeatingType | Forced Air |
| StoriesTotal | 2 |
| SizeInterior | 2986 Sqft |
| Type | House |
| UtilityWater | Municipal Water |
Parking
| Attached Garage |
Land
| AccessType | Highway Access |
| Acreage | No |
| FenceType | Partially Fenced |
| LandAmenities | Park, Playground, Schools, Shopping |
| LandscapeFeatures | Lawn Sprinkler |
| Sewer | Municipal Sewage System |
| SizeFrontage | 41 Ft |
| SizeTotalText | Under 1/2 Acre |
| ZoningDescription | R1 |
Rooms
| Level | Type | Length | Width | Dimensions |
|---|---|---|---|---|
| Second Level | Other | 7'9'' x 13'7'' | ||
| Second Level | Full Bathroom | 10'4'' x 16'0'' | ||
| Second Level | 4pc Bathroom | 10'4'' x 7'6'' | ||
| Second Level | Bedroom | 11'9'' x 11'11'' | ||
| Second Level | Bedroom | 13'11'' x 11'11'' | ||
| Second Level | Primary Bedroom | 17'2'' x 19'11'' | ||
| Basement | Utility Room | 11'5'' x 10'2'' | ||
| Basement | Recreation Room | 14'0'' x 17'0'' | ||
| Basement | Games Room | 12'0'' x 17'7'' | ||
| Basement | Cold Room | 8'2'' x 6'7'' | ||
| Basement | 2pc Bathroom | 4'10'' x 5'1'' | ||
| Main Level | Living Room | 14'10'' x 16'7'' | ||
| Main Level | Laundry Room | 11'1'' x 7'0'' | ||
| Main Level | Kitchen | 11'4'' x 12'4'' | ||
| Main Level | Foyer | 8'2'' x 7'7'' | ||
| Main Level | Dining Room | 11'4'' x 8'11'' | ||
| Main Level | 2pc Bathroom | 5'0'' x 5'0'' |
Utilities
| Telephone | Available |
https://www.realtor.ca/real-estate/27026289/193-millview-court-rockwood
Ryan Moore
Salesperson
Mila Kolovic
Salesperson




















































