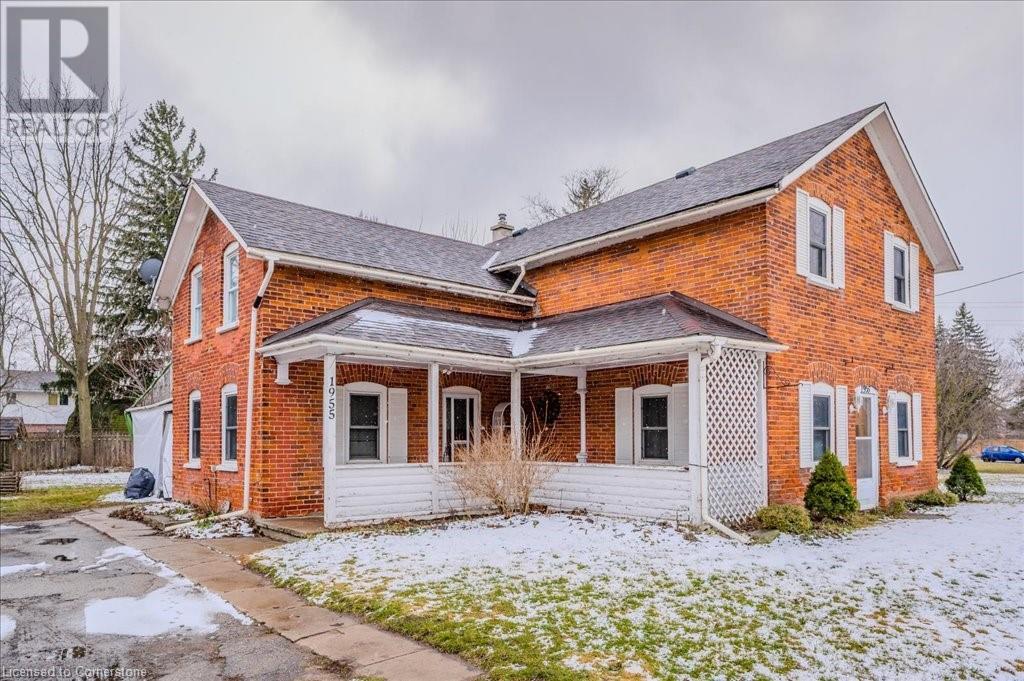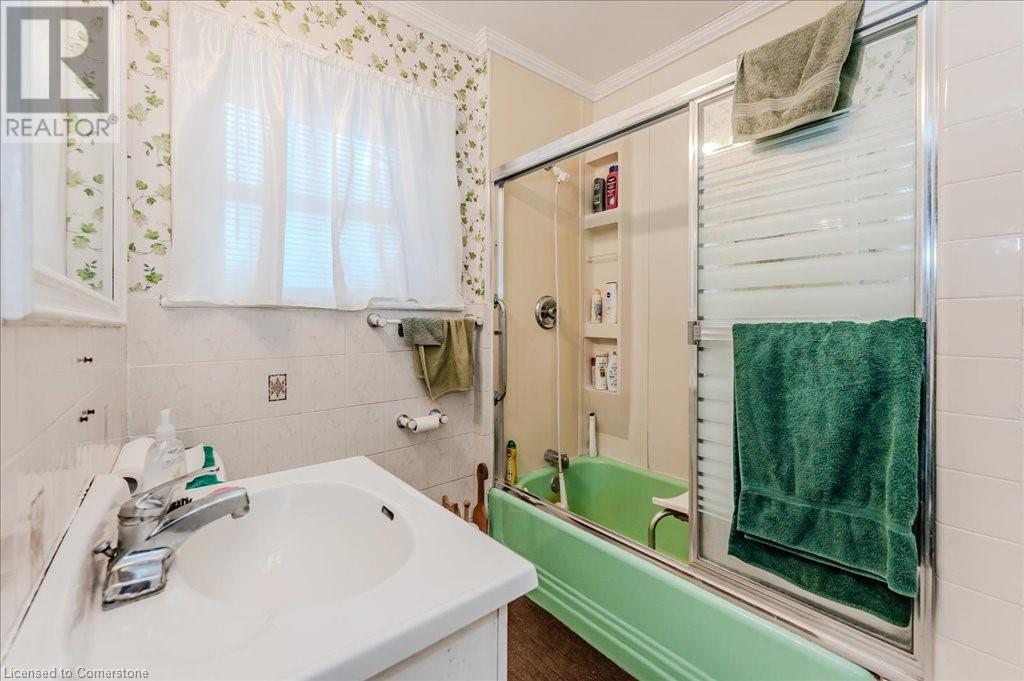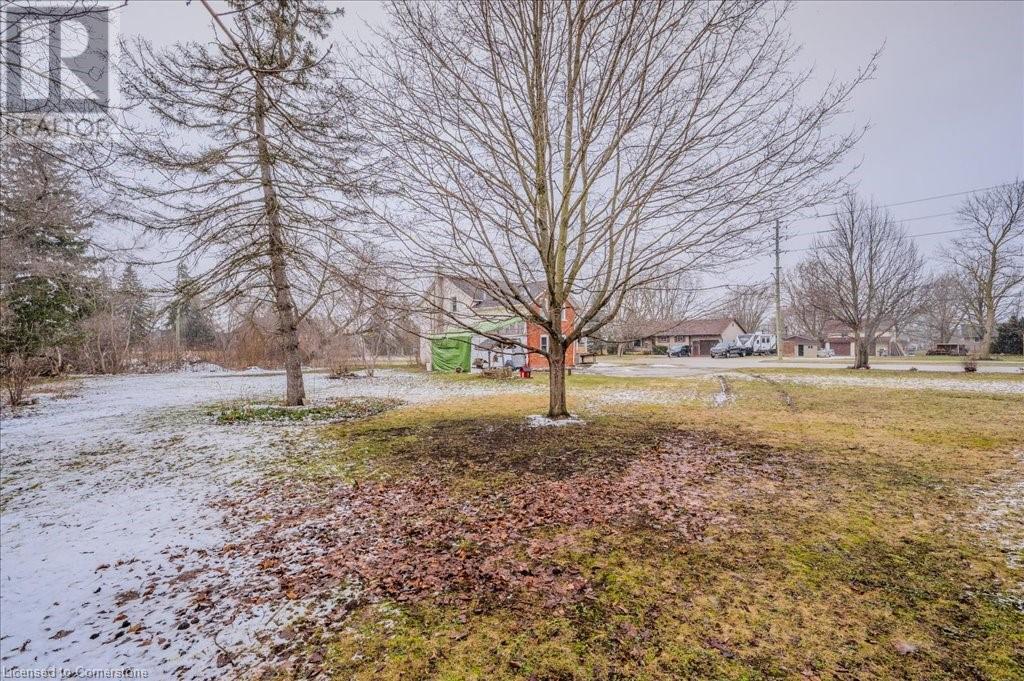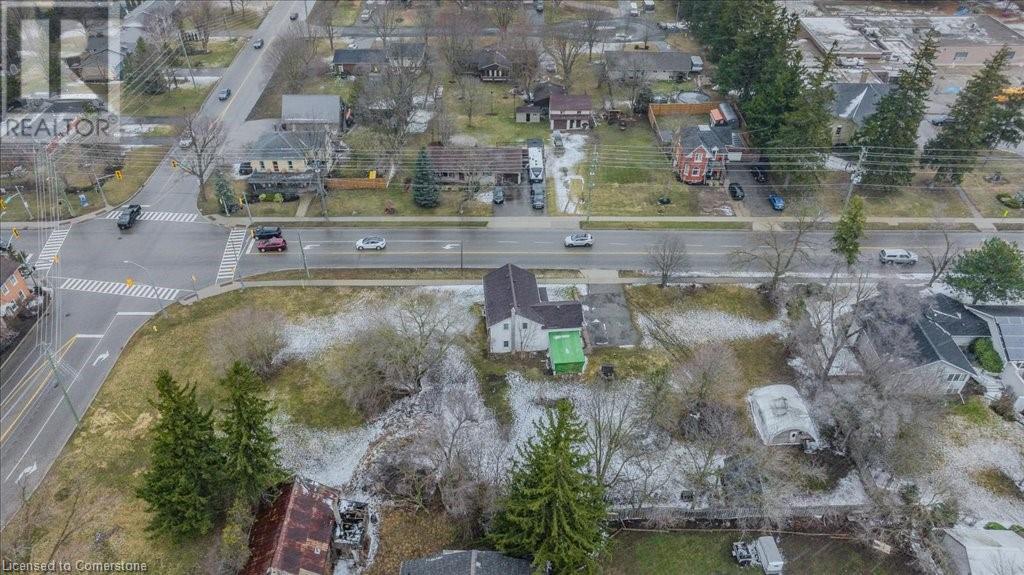5 Bedroom 2 Bathroom 2,056 ft2
2 Level Window Air Conditioner Forced Air
$625,000
Welcome to this historic century home, nestled on a generous just under half-acre lot in the highly sought-after small town of Conestogo, just 5 minutes from the vibrant city of Waterloo. With 5 spacious bedrooms and 1.5 bathrooms, this property boasts abundant space for families and guests alike. Located close to Conestoga Golf Course and just a short walk to Conestogo Public School, community park and ball diamonds. The heart of the home features a spacious eat-in kitchen, perfect for gatherings and culinary adventures. Enjoy the large living room and dining room, ideal for entertaining or creating cozy family memories. This property offers a unique opportunity for updating or renovation, allowing you to bring your vision to life while preserving its historic charm. Alternatively, considering the current zoning regulations, you have the flexibility to build a new residence, transform the space into a duplex, create a delightful bed and breakfast, or add accessory dwelling units and buildings, catering to various needs. Don't miss out on the potential this property offers in a charming community known for its warmth and picturesque surroundings. Schedule your viewing today and explore the opportunities to make this your dream home or investment! (id:51300)
Property Details
| MLS® Number | 40706789 |
| Property Type | Single Family |
| Amenities Near By | Golf Nearby, Park, Place Of Worship, Playground, Schools |
| Community Features | Quiet Area, School Bus |
| Equipment Type | Furnace, Water Heater |
| Features | Paved Driveway, Country Residential |
| Parking Space Total | 4 |
| Rental Equipment Type | Furnace, Water Heater |
| Structure | Porch |
Building
| Bathroom Total | 2 |
| Bedrooms Above Ground | 5 |
| Bedrooms Total | 5 |
| Appliances | Dryer, Refrigerator, Stove, Water Softener, Washer, Window Coverings |
| Architectural Style | 2 Level |
| Basement Development | Unfinished |
| Basement Type | Full (unfinished) |
| Constructed Date | 1858 |
| Construction Style Attachment | Detached |
| Cooling Type | Window Air Conditioner |
| Exterior Finish | Brick |
| Fire Protection | Smoke Detectors |
| Fixture | Ceiling Fans |
| Foundation Type | Stone |
| Half Bath Total | 1 |
| Heating Fuel | Natural Gas |
| Heating Type | Forced Air |
| Stories Total | 2 |
| Size Interior | 2,056 Ft2 |
| Type | House |
| Utility Water | Drilled Well |
Land
| Acreage | No |
| Land Amenities | Golf Nearby, Park, Place Of Worship, Playground, Schools |
| Sewer | Septic System |
| Size Depth | 132 Ft |
| Size Frontage | 153 Ft |
| Size Total Text | 1/2 - 1.99 Acres |
| Zoning Description | R-1 |
Rooms
| Level | Type | Length | Width | Dimensions |
|---|
| Second Level | 1pc Bathroom | | | 4'0'' x 3'0'' |
| Second Level | Bedroom | | | 17'0'' x 14'4'' |
| Second Level | Bedroom | | | 12'0'' x 8'6'' |
| Second Level | Bedroom | | | 11'8'' x 10'6'' |
| Second Level | Bedroom | | | 14'0'' x 9'0'' |
| Second Level | Primary Bedroom | | | 17'0'' x 10'0'' |
| Basement | Utility Room | | | 18'0'' x 13'0'' |
| Basement | Other | | | 17'0'' x 13'0'' |
| Main Level | Laundry Room | | | 9'5'' x 8'0'' |
| Main Level | 4pc Bathroom | | | 7'0'' x 7'0'' |
| Main Level | Living Room/dining Room | | | 17'0'' x 11'10'' |
| Main Level | Family Room | | | 19'4'' x 15'0'' |
| Main Level | Eat In Kitchen | | | 14'0'' x 17'0'' |
https://www.realtor.ca/real-estate/28068345/1955-sawmill-road-conestogo































