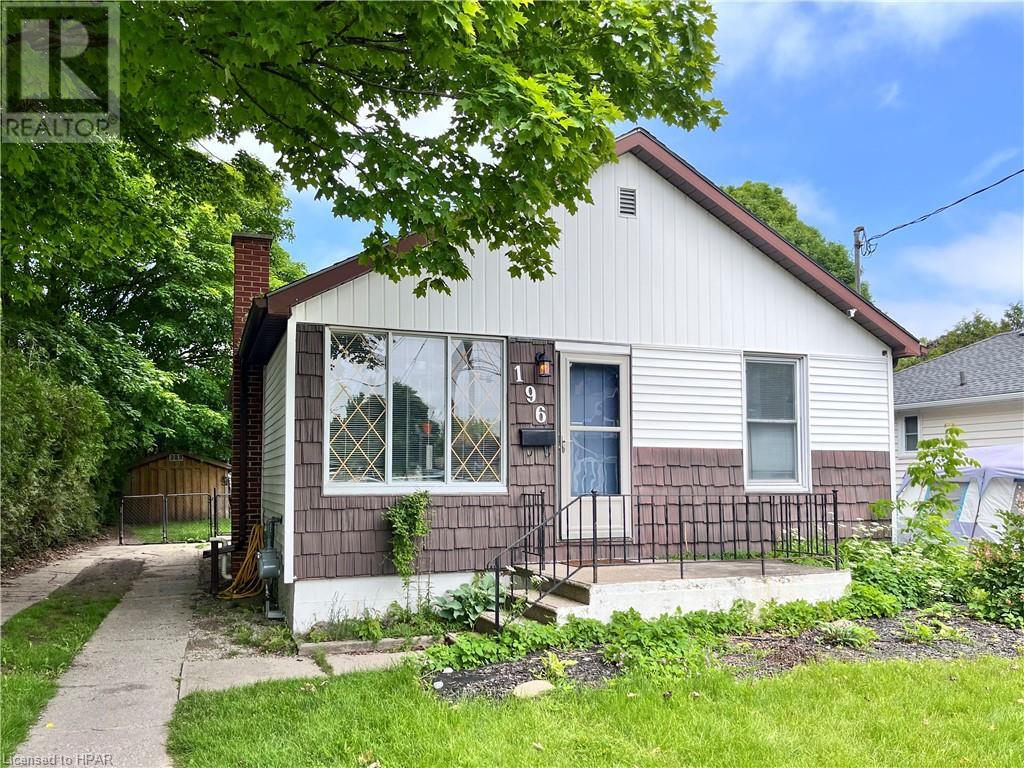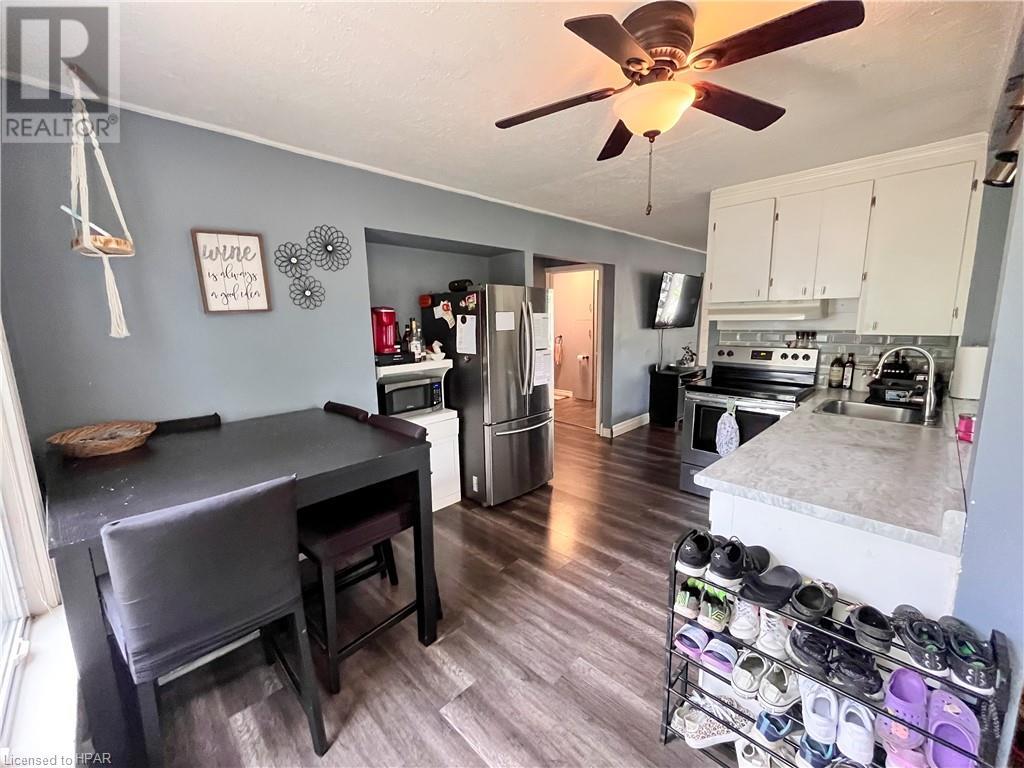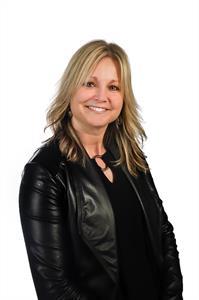3 Bedroom 1 Bathroom 1311 sqft
Bungalow Central Air Conditioning Forced Air
$449,000
DESERVING OF ATTENTION! DESIRABLE WEST END AND SHORT WALKING DISTANCE TO BEACH ACCESS. Tucked in amongst a mature treed setting is this affordable bungalow in the desirable west end of Goderich. Comfortable space for first time home owners, retiree or small family. Also, ideal for a year round retreat for those looking to be close to Lake Huron and it's stunning sunsets and beaches. Two levels of finished living space. 2+1 bedroom. 4 pc bath. Eat-in kitchen, living room. Lower level family room, bedroom, bonus room, storage and utility rooms. Gas force air heat and central air. Outside offers an enjoyable space featuring a private rear yard, storage shed with hydro and large deck for relaxing or entertaining. (id:51300)
Property Details
| MLS® Number | 40599411 |
| Property Type | Single Family |
| Amenities Near By | Beach, Golf Nearby, Park, Schools, Shopping |
| Communication Type | High Speed Internet |
| Community Features | Quiet Area |
| Equipment Type | None |
| Features | Southern Exposure, Crushed Stone Driveway |
| Parking Space Total | 2 |
| Rental Equipment Type | None |
| Structure | Shed |
Building
| Bathroom Total | 1 |
| Bedrooms Above Ground | 2 |
| Bedrooms Below Ground | 1 |
| Bedrooms Total | 3 |
| Appliances | Dryer, Refrigerator, Stove, Washer |
| Architectural Style | Bungalow |
| Basement Development | Finished |
| Basement Type | Full (finished) |
| Constructed Date | 1946 |
| Construction Material | Wood Frame |
| Construction Style Attachment | Detached |
| Cooling Type | Central Air Conditioning |
| Exterior Finish | Vinyl Siding, Wood |
| Foundation Type | Poured Concrete |
| Heating Fuel | Natural Gas |
| Heating Type | Forced Air |
| Stories Total | 1 |
| Size Interior | 1311 Sqft |
| Type | House |
| Utility Water | Municipal Water |
Land
| Access Type | Road Access |
| Acreage | No |
| Land Amenities | Beach, Golf Nearby, Park, Schools, Shopping |
| Sewer | Municipal Sewage System |
| Size Depth | 95 Ft |
| Size Frontage | 48 Ft |
| Size Irregular | 0.131 |
| Size Total | 0.131 Ac|under 1/2 Acre |
| Size Total Text | 0.131 Ac|under 1/2 Acre |
| Zoning Description | R1 |
Rooms
| Level | Type | Length | Width | Dimensions |
|---|
| Basement | Utility Room | | | 12'1'' x 7'1'' |
| Basement | Laundry Room | | | 10'10'' x 4'8'' |
| Basement | Bonus Room | | | 10'1'' x 7'7'' |
| Basement | Bedroom | | | 10'3'' x 12'10'' |
| Basement | Family Room | | | 14'0'' x 14'9'' |
| Main Level | 4pc Bathroom | | | Measurements not available |
| Main Level | Bedroom | | | 10'1'' x 8'8'' |
| Main Level | Bedroom | | | 12'2'' x 9'0'' |
| Main Level | Living Room | | | 17'3'' x 12'7'' |
| Main Level | Eat In Kitchen | | | 10'2'' x 14'0'' |
Utilities
| Electricity | Available |
| Natural Gas | Available |
https://www.realtor.ca/real-estate/26981637/196-britannia-road-w-goderich























