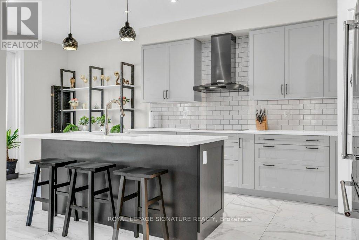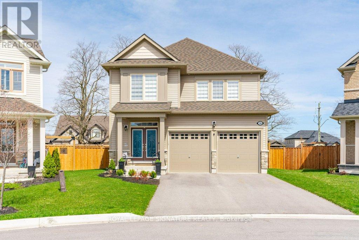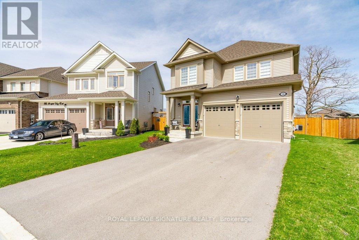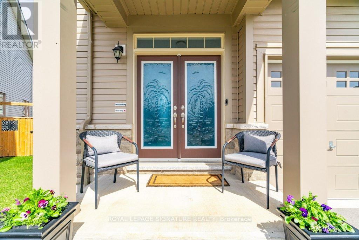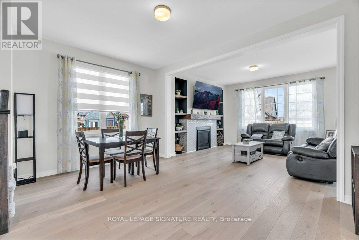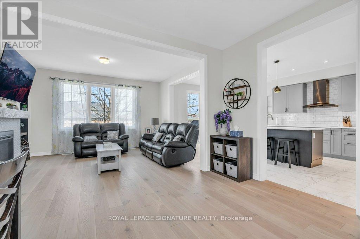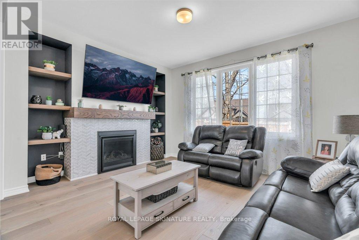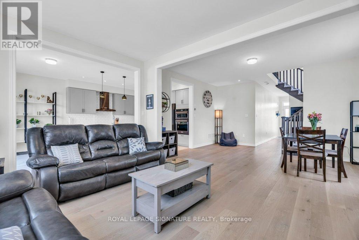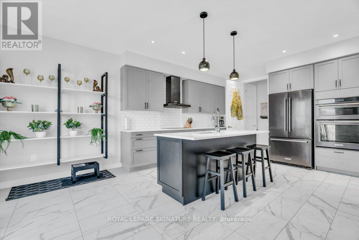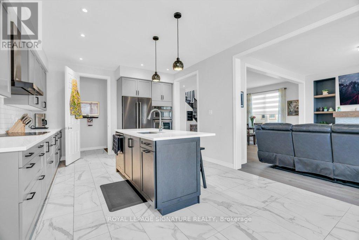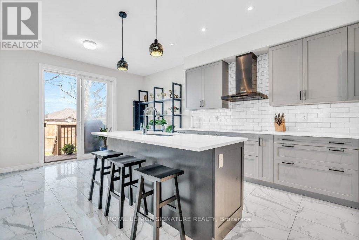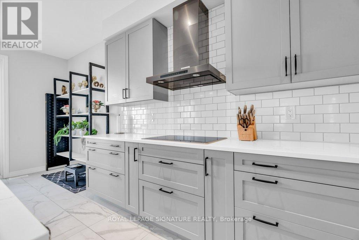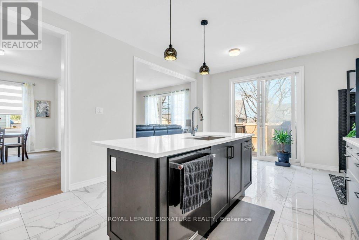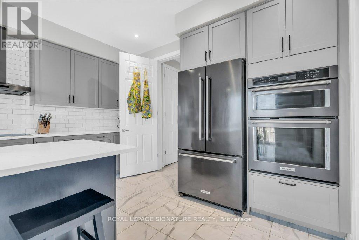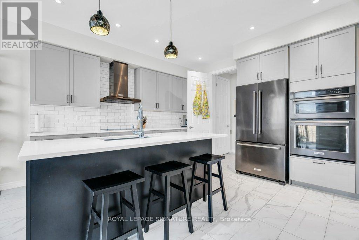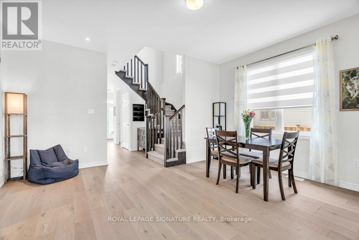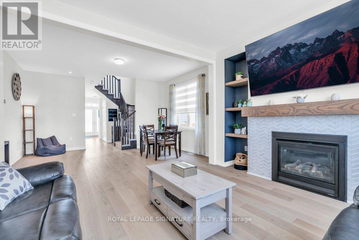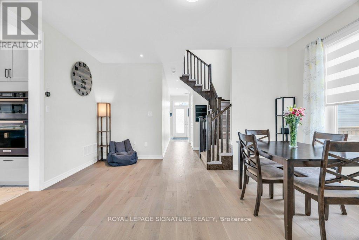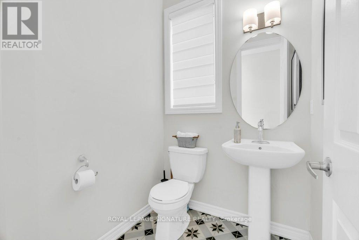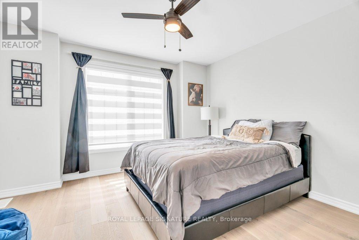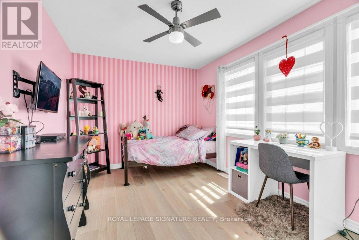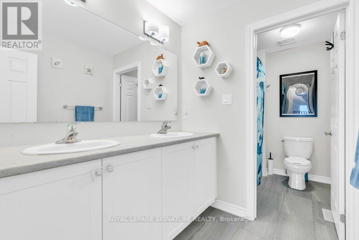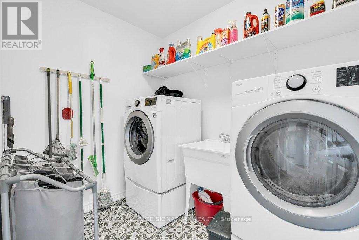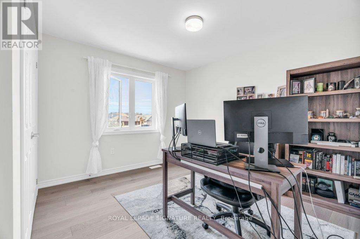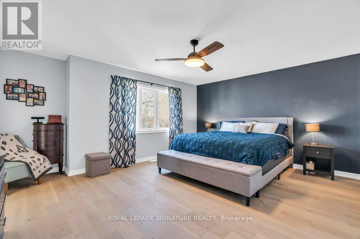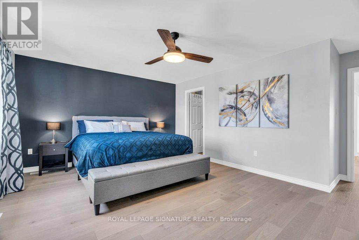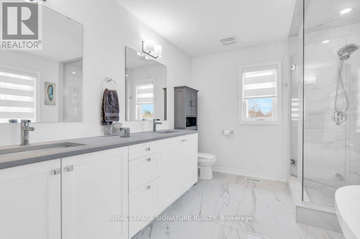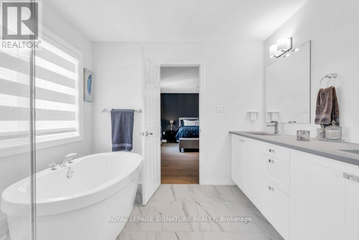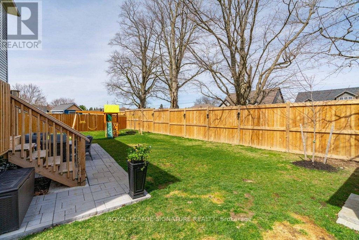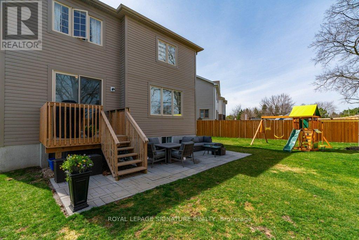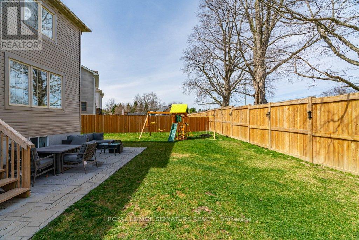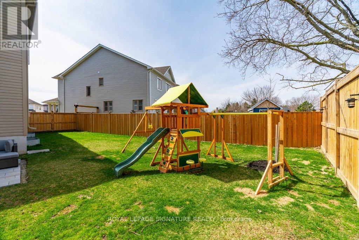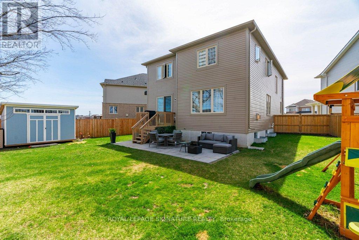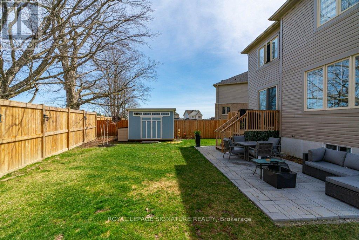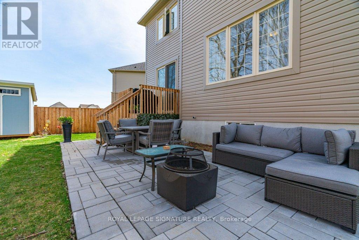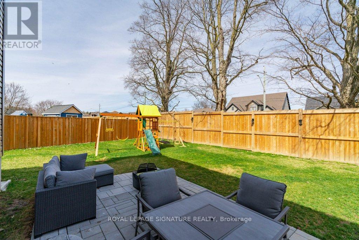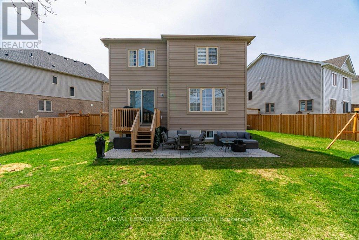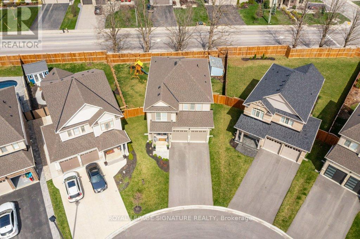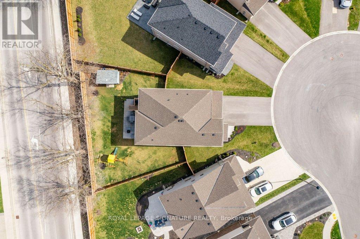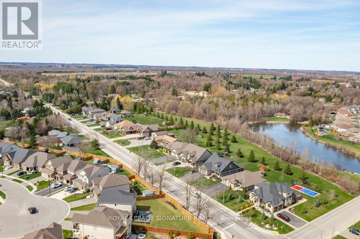4 Bedroom 3 Bathroom
Fireplace Central Air Conditioning Forced Air
$1,050,000
Get the housewarming invitations ready! Step into this extraordinary property nestled in a serene & child friendly cul-de-sac. This property is a haven for families seeking space, large yard, and luxury. Approximately 2300 sq.ft., Modern Kitchen w/ Quartz countertops & Black Stainless-steel appliances. Marvel at the abundance of upgraded cupboard space, complete with thoughtful touches like a spice drawer, recycle bin, and soft-close features on every drawer. In-home access to a double car garage, 4 bedrooms sprawling across a pie-shaped lot with no neighbours behind you, boasting a four-car driveway without the hassle of a sidewalk. Enchanted with a large primary bedroom w/large walk-in closet & 5-piece bath that includes a soaker tub. All bedrooms are generously sized w/ wood flooring throughout. Life is made easier with the convenience of a 2nd-floor laundry. Unleash your imagination in the expansive basement, ready for your personal touch, complete with a rough-in for a 3-piece bath. Surrounded by a vibrant community that is close to Hospital, Parks, schools, etc. Embrace the best of both worlds with a location that offers the tranquility of suburban living just moments from the bustling hubs of Guelph and Waterloo. Don't just dream of a bigger and better home, make it a reality at this exceptional address! (id:51300)
Property Details
| MLS® Number | X8259608 |
| Property Type | Single Family |
| Community Name | Fergus |
| AmenitiesNearBy | Park, Schools |
| Features | Cul-de-sac |
| ParkingSpaceTotal | 6 |
Building
| BathroomTotal | 3 |
| BedroomsAboveGround | 4 |
| BedroomsTotal | 4 |
| Appliances | Blinds, Cooktop, Dishwasher, Dryer, Garage Door Opener, Microwave, Oven, Range, Refrigerator, Washer, Window Coverings |
| BasementDevelopment | Unfinished |
| BasementType | Full (unfinished) |
| ConstructionStyleAttachment | Detached |
| CoolingType | Central Air Conditioning |
| ExteriorFinish | Brick Facing, Vinyl Siding |
| FireplacePresent | Yes |
| FireplaceTotal | 1 |
| FlooringType | Tile, Hardwood |
| FoundationType | Poured Concrete |
| HalfBathTotal | 1 |
| HeatingFuel | Natural Gas |
| HeatingType | Forced Air |
| StoriesTotal | 2 |
| Type | House |
| UtilityWater | Municipal Water |
Parking
Land
| Acreage | No |
| LandAmenities | Park, Schools |
| Sewer | Sanitary Sewer |
| SizeDepth | 107 Ft |
| SizeFrontage | 32 Ft |
| SizeIrregular | 32.25 X 107.17 Ft ; Pie-shaped Lot 83.40 Ft At Back |
| SizeTotalText | 32.25 X 107.17 Ft ; Pie-shaped Lot 83.40 Ft At Back |
Rooms
| Level | Type | Length | Width | Dimensions |
|---|
| Second Level | Primary Bedroom | 5.54 m | 5.24 m | 5.54 m x 5.24 m |
| Second Level | Bedroom 2 | 3.84 m | 3.47 m | 3.84 m x 3.47 m |
| Second Level | Bedroom 3 | 3.79 m | 3.66 m | 3.79 m x 3.66 m |
| Second Level | Bedroom 4 | 3.95 m | 2.95 m | 3.95 m x 2.95 m |
| Second Level | Laundry Room | 2.44 m | 1.84 m | 2.44 m x 1.84 m |
| Ground Level | Kitchen | 6.22 m | 3.96 m | 6.22 m x 3.96 m |
| Ground Level | Family Room | 4.69 m | 3.59 m | 4.69 m x 3.59 m |
| Ground Level | Dining Room | 4.69 m | 4.25 m | 4.69 m x 4.25 m |
| Ground Level | Living Room | 4.69 m | 4.25 m | 4.69 m x 4.25 m |
https://www.realtor.ca/real-estate/26784922/196-harpin-way-e-centre-wellington-fergus

