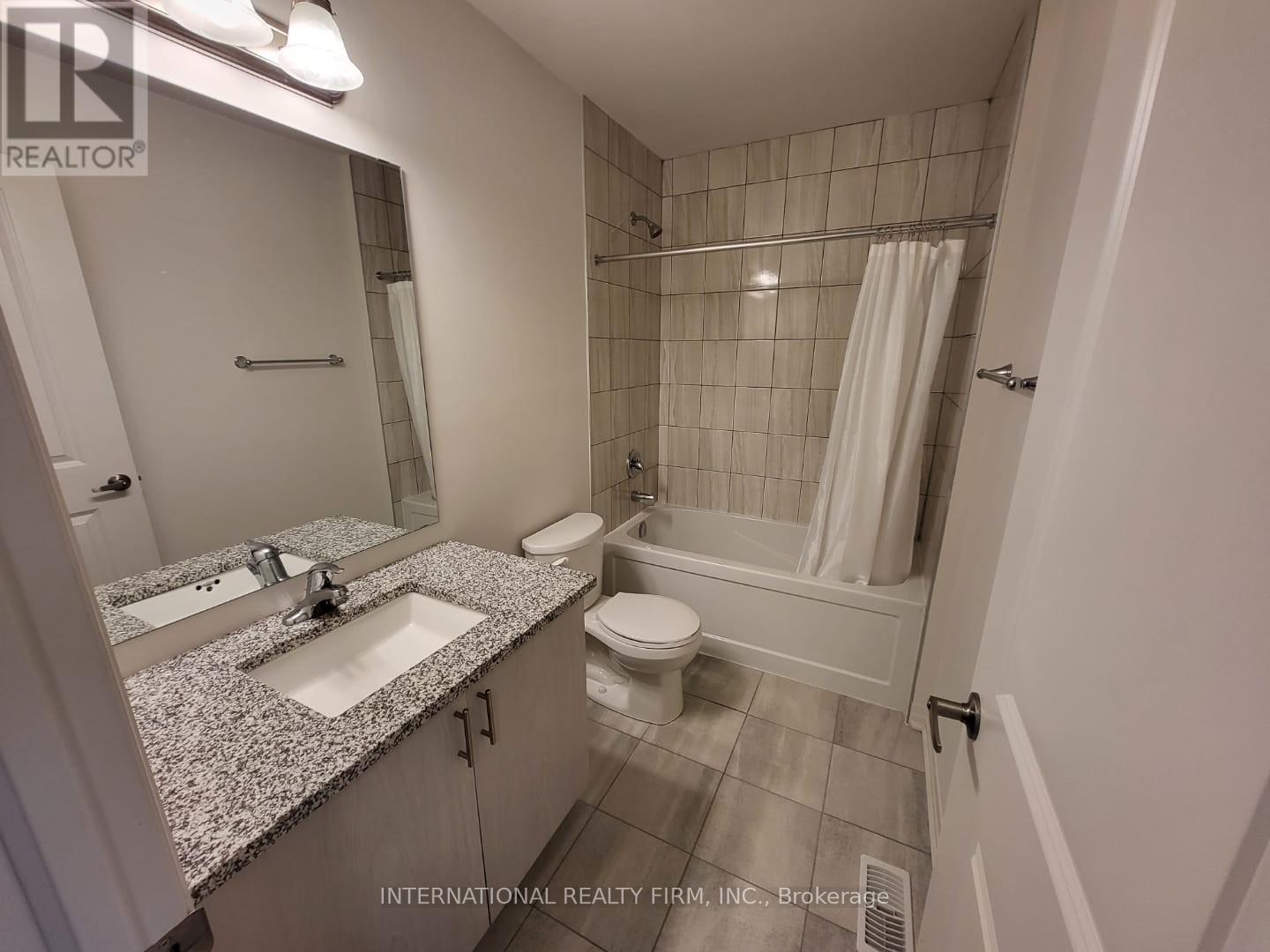3 Bedroom 3 Bathroom 1099.9909 - 1499.9875 sqft
Central Air Conditioning Forced Air
$2,400 Monthly
This stunning freehold townhouse perfectly blends comfort and convenience. Featuring 3 spacious bedrooms and 2.5 modern bathrooms, it offers a welcoming layout ideal for family life. The open-concept kitchen and family room create a seamless flow, perfect for both everyday living and entertaining. With 9-foot ceilings throughout, the home feels bright and airy, enhancing its sense of space. Additional highlights include tall kitchen cabinets, a large kitchen island, beautiful hardwood floors, and a striking oak staircase. The primary bedroom offers a walk-in closet and a private ensuite for added luxury. Situated in a highly sought-after neighborhood, this home is ready to welcome its next family. (id:51300)
Property Details
| MLS® Number | X11431754 |
| Property Type | Single Family |
| Community Name | Thamesford |
| ParkingSpaceTotal | 3 |
Building
| BathroomTotal | 3 |
| BedroomsAboveGround | 3 |
| BedroomsTotal | 3 |
| BasementDevelopment | Unfinished |
| BasementType | N/a (unfinished) |
| ConstructionStyleAttachment | Attached |
| CoolingType | Central Air Conditioning |
| ExteriorFinish | Brick, Vinyl Siding |
| FoundationType | Poured Concrete |
| HalfBathTotal | 1 |
| HeatingFuel | Natural Gas |
| HeatingType | Forced Air |
| StoriesTotal | 2 |
| SizeInterior | 1099.9909 - 1499.9875 Sqft |
| Type | Row / Townhouse |
| UtilityWater | Municipal Water |
Parking
Land
| Acreage | No |
| Sewer | Sanitary Sewer |
Rooms
| Level | Type | Length | Width | Dimensions |
|---|
| Second Level | Primary Bedroom | | | Measurements not available |
| Second Level | Bedroom 2 | | | Measurements not available |
| Second Level | Bedroom 3 | | | Measurements not available |
| Second Level | Laundry Room | | | Measurements not available |
| Main Level | Kitchen | | | Measurements not available |
| Main Level | Family Room | | | Measurements not available |
Utilities
| Cable | Installed |
| Sewer | Installed |
https://www.realtor.ca/real-estate/27692407/196-middleton-street-zorra-thamesford-thamesford











