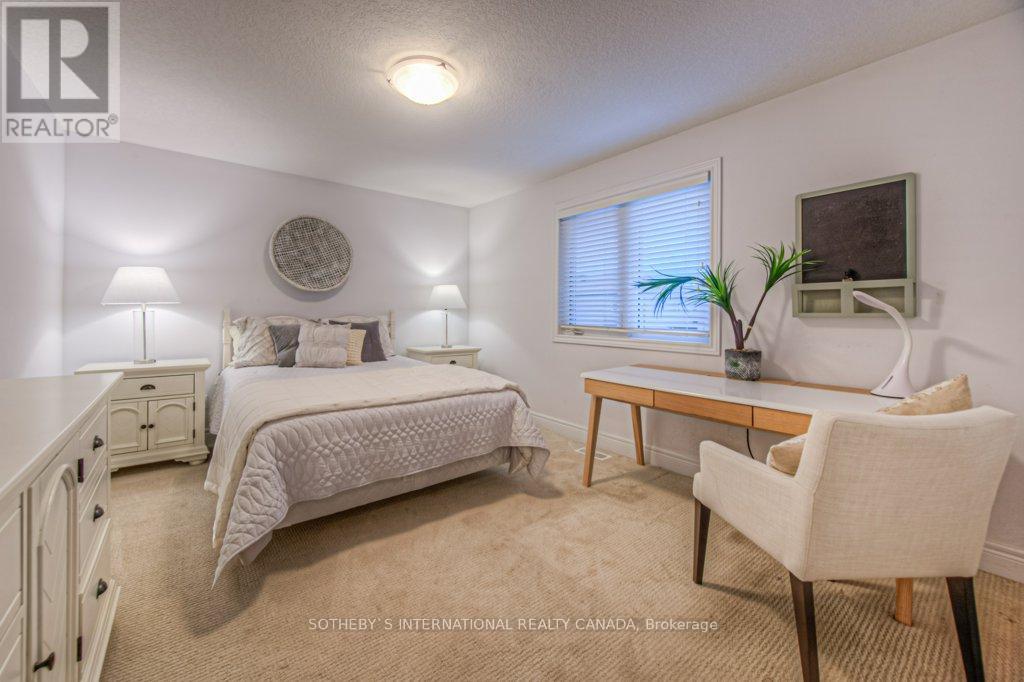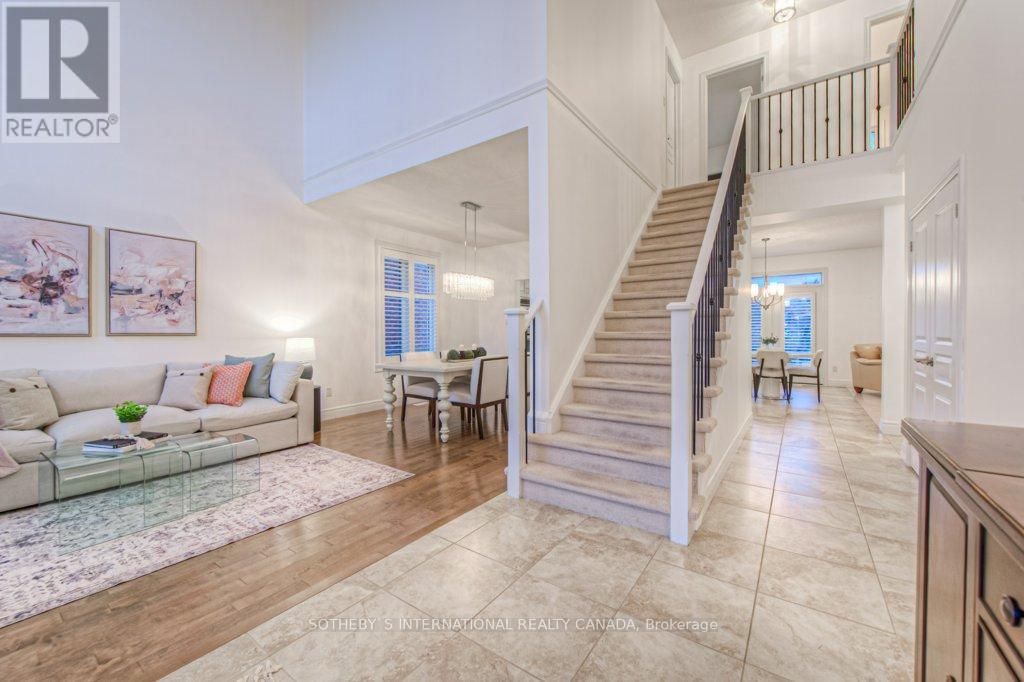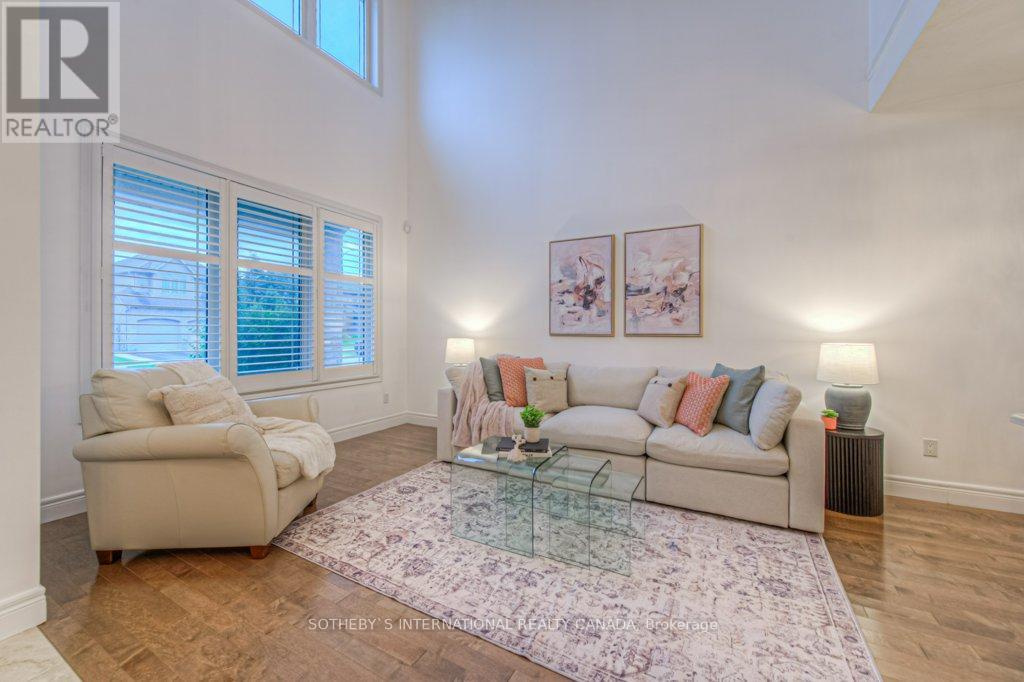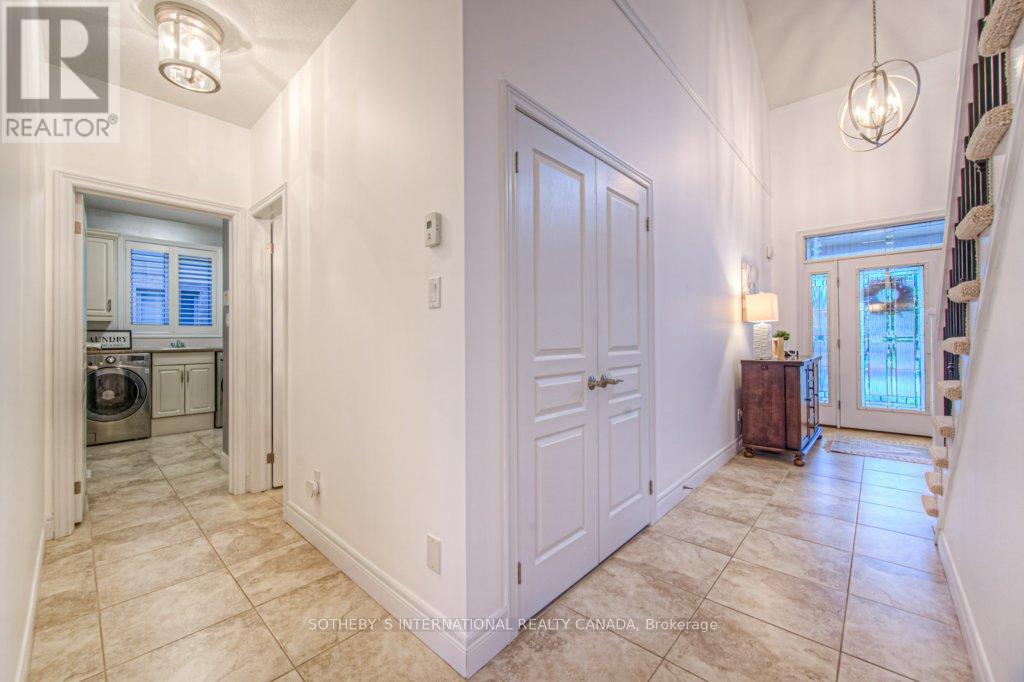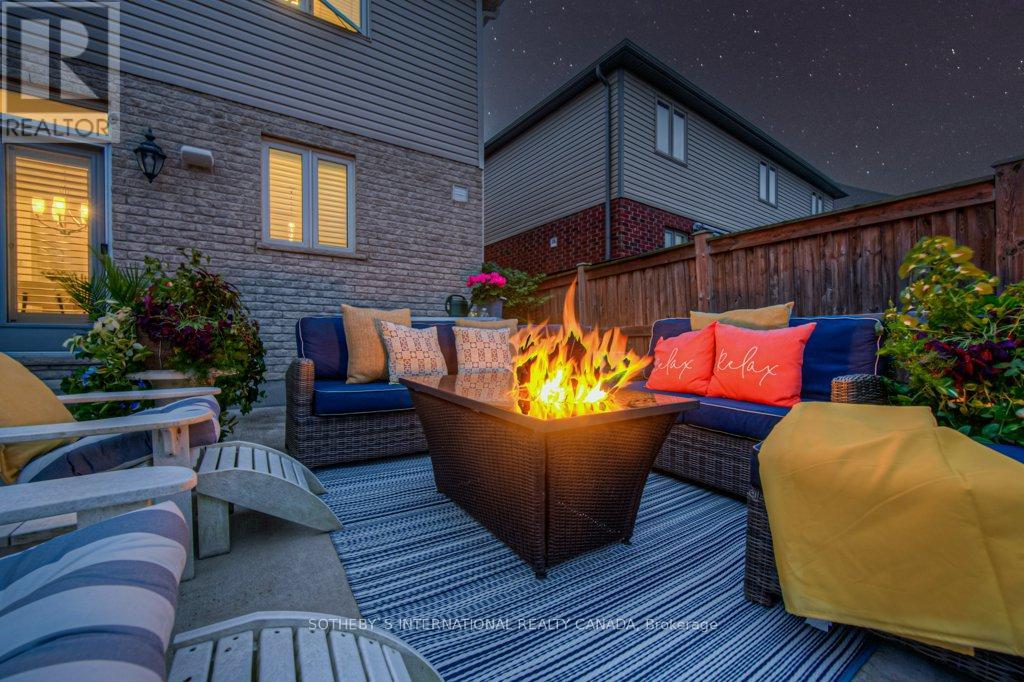4 Bedroom 3 Bathroom
Fireplace Central Air Conditioning Forced Air
$950,000
Welcome to 196 Townsend in the highly sought-after community of Breslau - your dream home awaits! Located just minutes from Kitchener/Waterloo and a short drive to Cambridge/Guelph, with quick access to Waterloo International Airport, the future GO Station, and the 401, this home offers convenience and luxury. This beautiful executive 4-bedroom home is situated in a desirable neighborhood. As you step into the spacious bright foyer, you'll be impressed by the soaring double-height ceiling in the living room, complemented by hardwood floors, ceramic tile, and fresh paint throughout. The abundance of natural light enhances the home's inviting ambiance, showcasing the pride of ownership. The designer kitchen features granite countertops, a built-in double wall oven, high-end appliances, and ample cabinet space. The generous breakfast area leads to a large backyard with a concrete patio, perfect for outdoor dining and relaxation. The family room, with its elegant finishes and built-in ceiling speakers, is ideal for entertaining family and friends, making this home a place you'll love every day. Upstairs, the primary bedroom boasts custom built-ins, along with three other spacious bedrooms. There's also a large 4-piece bathroom, ideal for a growing family's needs, as well as a generously sized 4-piece ensuite for added convenience and comfort. The main floor includes a large laundry room that leads to an extra-wide two-car garage. This area offers access to walking trails and beautiful outdoor scenery, providing a perfect blend of indoor comfort and outdoor adventure. Don't miss this fantastic opportunity to own this stunning home in Breslau! (id:51300)
Property Details
| MLS® Number | X8480492 |
| Property Type | Single Family |
| Amenities Near By | Schools |
| Parking Space Total | 4 |
Building
| Bathroom Total | 3 |
| Bedrooms Above Ground | 4 |
| Bedrooms Total | 4 |
| Appliances | Oven - Built-in, Water Heater, Water Softener, Dishwasher, Dryer, Garage Door Opener, Refrigerator, Stove, Washer, Window Coverings |
| Basement Development | Unfinished |
| Basement Type | Full (unfinished) |
| Construction Style Attachment | Detached |
| Cooling Type | Central Air Conditioning |
| Exterior Finish | Brick, Stone |
| Fireplace Present | Yes |
| Foundation Type | Concrete |
| Heating Fuel | Natural Gas |
| Heating Type | Forced Air |
| Stories Total | 2 |
| Type | House |
| Utility Water | Municipal Water |
Parking
Land
| Acreage | No |
| Land Amenities | Schools |
| Sewer | Sanitary Sewer |
| Size Irregular | 48.51 X 115.07 Ft |
| Size Total Text | 48.51 X 115.07 Ft |
Rooms
| Level | Type | Length | Width | Dimensions |
|---|
| Second Level | Bedroom | 5.74 m | 4.27 m | 5.74 m x 4.27 m |
| Second Level | Bedroom 2 | 4.34 m | 3.66 m | 4.34 m x 3.66 m |
| Second Level | Bedroom 3 | 4.34 m | 3.56 m | 4.34 m x 3.56 m |
| Second Level | Bedroom 4 | 3.45 m | 3.35 m | 3.45 m x 3.35 m |
| Main Level | Kitchen | 4.27 m | 3.56 m | 4.27 m x 3.56 m |
| Main Level | Eating Area | 4.27 m | 2.36 m | 4.27 m x 2.36 m |
| Main Level | Family Room | 5.82 m | 4.27 m | 5.82 m x 4.27 m |
| Main Level | Living Room | 7.72 m | 3.35 m | 7.72 m x 3.35 m |
| Main Level | Dining Room | 7.72 m | 3.35 m | 7.72 m x 3.35 m |
https://www.realtor.ca/real-estate/27095938/196-townsend-drive-woolwich











