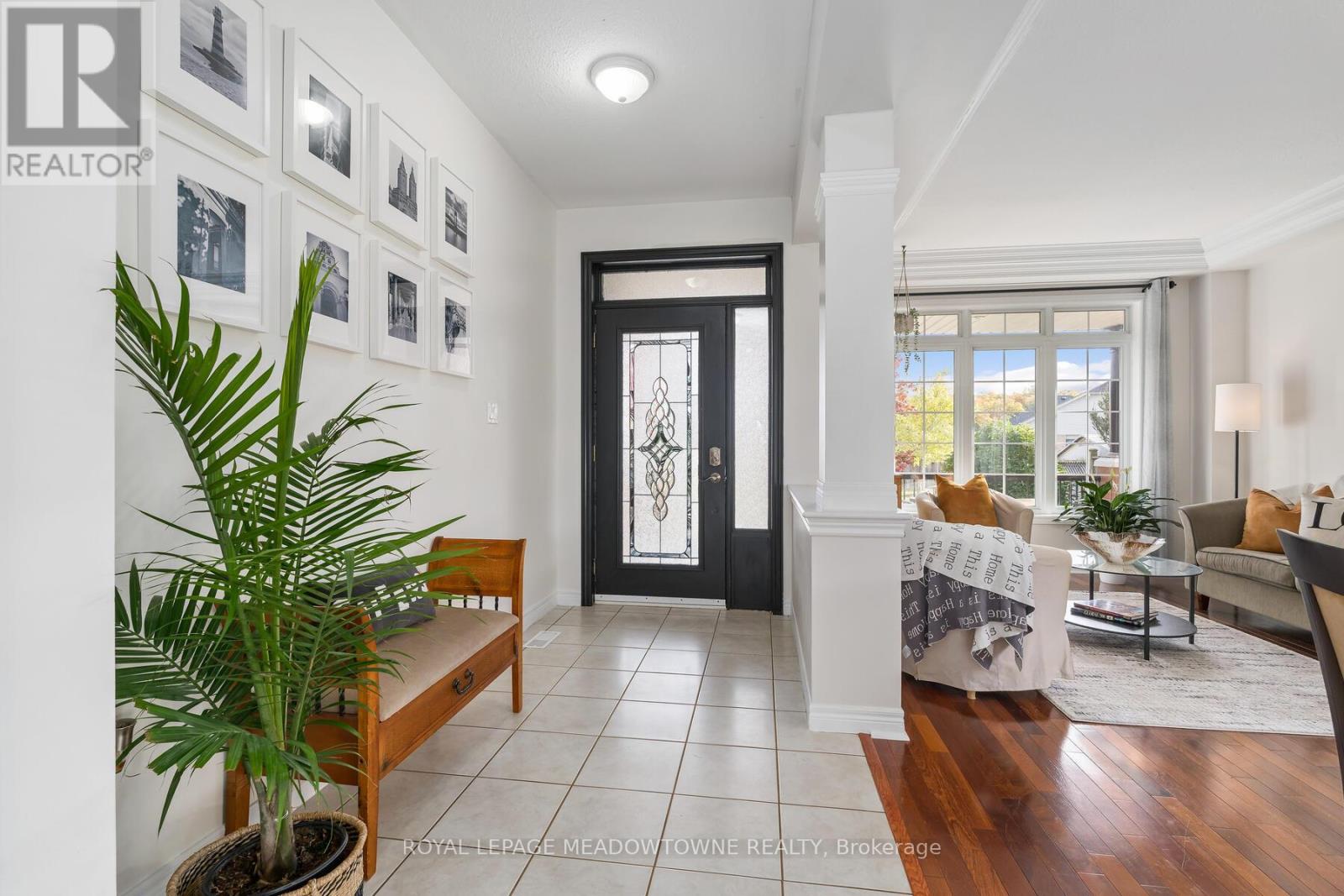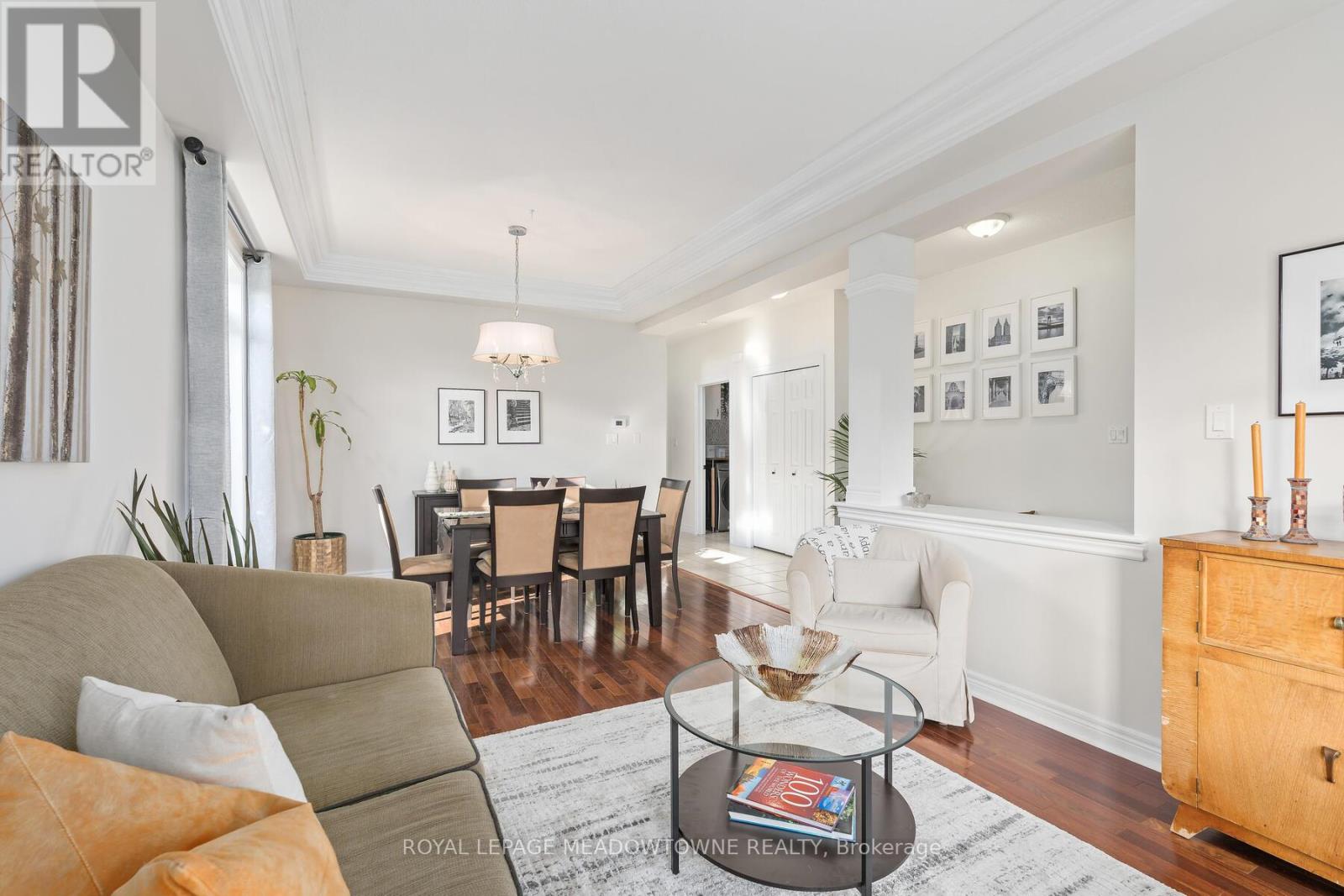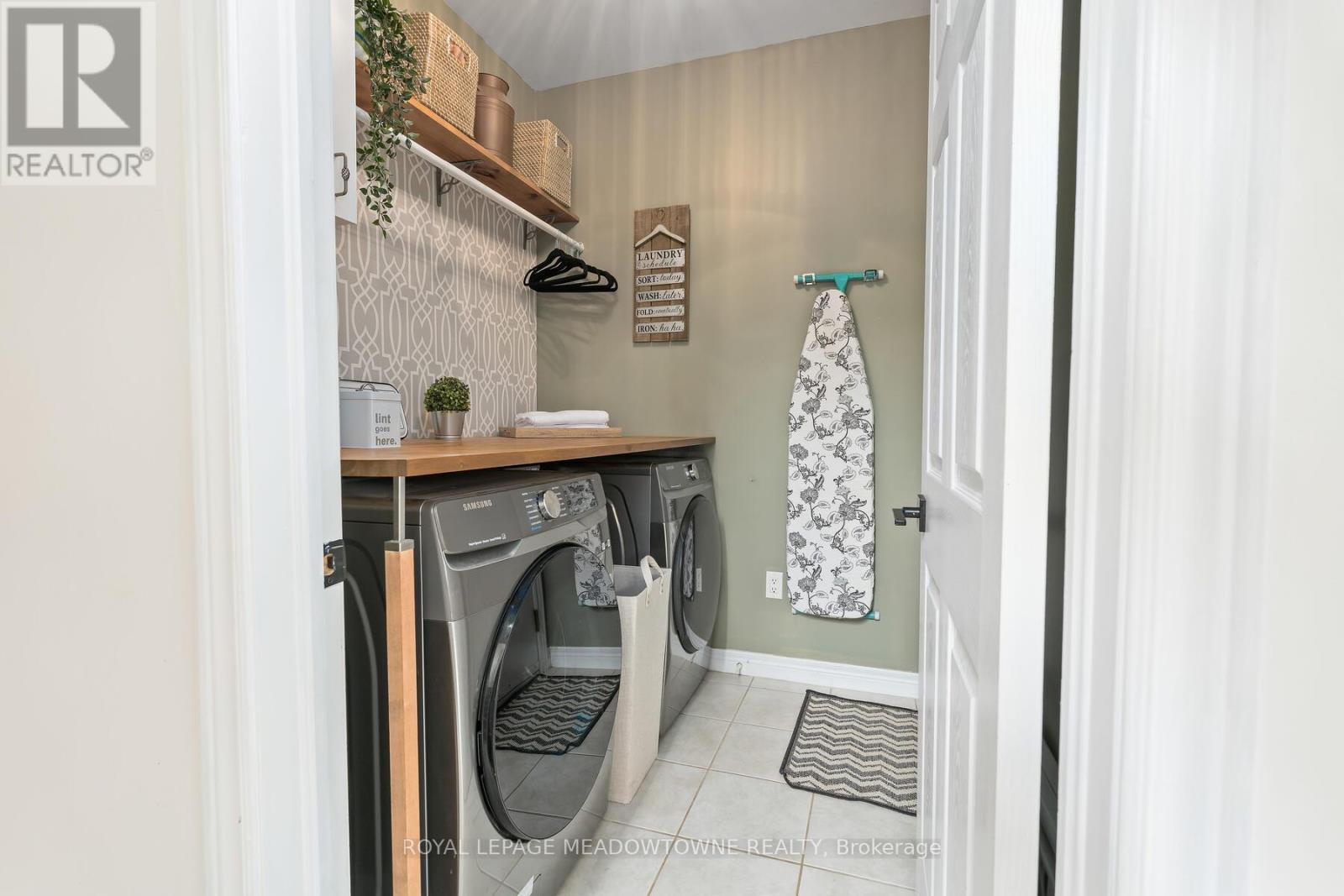3 Bedroom 3 Bathroom 2,000 - 2,500 ft2
Fireplace Inground Pool Central Air Conditioning Forced Air
$1,209,000
Nestled in a peaceful cul-de-sac in the desirable Rockwood neighborhood, this lovely detached home offers a perfect blend of comfort and luxury. With three bedrooms and three bathrooms, this home provides ample space for the whole family. Step into the heart of the home a kitchen and family room featuring vaulted ceilings that create an open and airy feel. The spacious primary suite is a true retreat, complete with vaulted ceilings and a luxurious four-piece en-suite bathroom. Enjoy the convenience of main-floor laundry and entertain with ease in the formal living and dining rooms. Outside, an inground pool awaits, surrounded by stamped concrete, making it an ideal spot for summer gatherings and relaxation. This property combines thoughtful design with beautiful finishes, making it a must-see for those seeking a serene and stylish home in Rockwood. (id:51300)
Property Details
| MLS® Number | X9399787 |
| Property Type | Single Family |
| Community Name | Rockwood |
| Amenities Near By | Park, Schools |
| Equipment Type | Water Heater |
| Features | Cul-de-sac, Sump Pump |
| Parking Space Total | 4 |
| Pool Type | Inground Pool |
| Rental Equipment Type | Water Heater |
Building
| Bathroom Total | 3 |
| Bedrooms Above Ground | 3 |
| Bedrooms Total | 3 |
| Appliances | Garage Door Opener Remote(s), Water Heater, Dishwasher, Dryer, Refrigerator, Stove, Washer, Window Coverings |
| Basement Development | Unfinished |
| Basement Type | N/a (unfinished) |
| Construction Style Attachment | Detached |
| Cooling Type | Central Air Conditioning |
| Exterior Finish | Brick, Vinyl Siding |
| Fireplace Present | Yes |
| Flooring Type | Hardwood, Laminate, Carpeted |
| Foundation Type | Poured Concrete |
| Half Bath Total | 1 |
| Heating Fuel | Natural Gas |
| Heating Type | Forced Air |
| Stories Total | 2 |
| Size Interior | 2,000 - 2,500 Ft2 |
| Type | House |
| Utility Water | Municipal Water |
Parking
Land
| Acreage | No |
| Land Amenities | Park, Schools |
| Sewer | Sanitary Sewer |
| Size Depth | 132 Ft ,6 In |
| Size Frontage | 49 Ft ,2 In |
| Size Irregular | 49.2 X 132.5 Ft |
| Size Total Text | 49.2 X 132.5 Ft |
Rooms
| Level | Type | Length | Width | Dimensions |
|---|
| Second Level | Primary Bedroom | 5.49 m | 4.52 m | 5.49 m x 4.52 m |
| Second Level | Bedroom 2 | 4.98 m | 3.35 m | 4.98 m x 3.35 m |
| Second Level | Bedroom 3 | 2.97 m | 3.61 m | 2.97 m x 3.61 m |
| Main Level | Living Room | 3.94 m | 2.44 m | 3.94 m x 2.44 m |
| Main Level | Dining Room | 3.78 m | 3.56 m | 3.78 m x 3.56 m |
| Main Level | Kitchen | 6.53 m | 3.05 m | 6.53 m x 3.05 m |
| Main Level | Family Room | 4.88 m | 3.76 m | 4.88 m x 3.76 m |
Utilities
| Cable | Installed |
| Sewer | Installed |
https://www.realtor.ca/real-estate/27551319/197-hayward-court-guelpheramosa-rockwood-rockwood











































