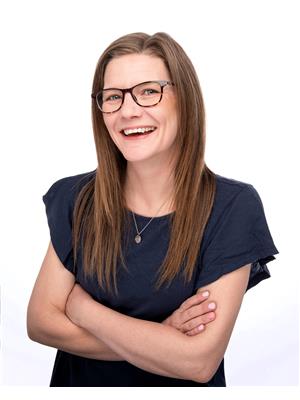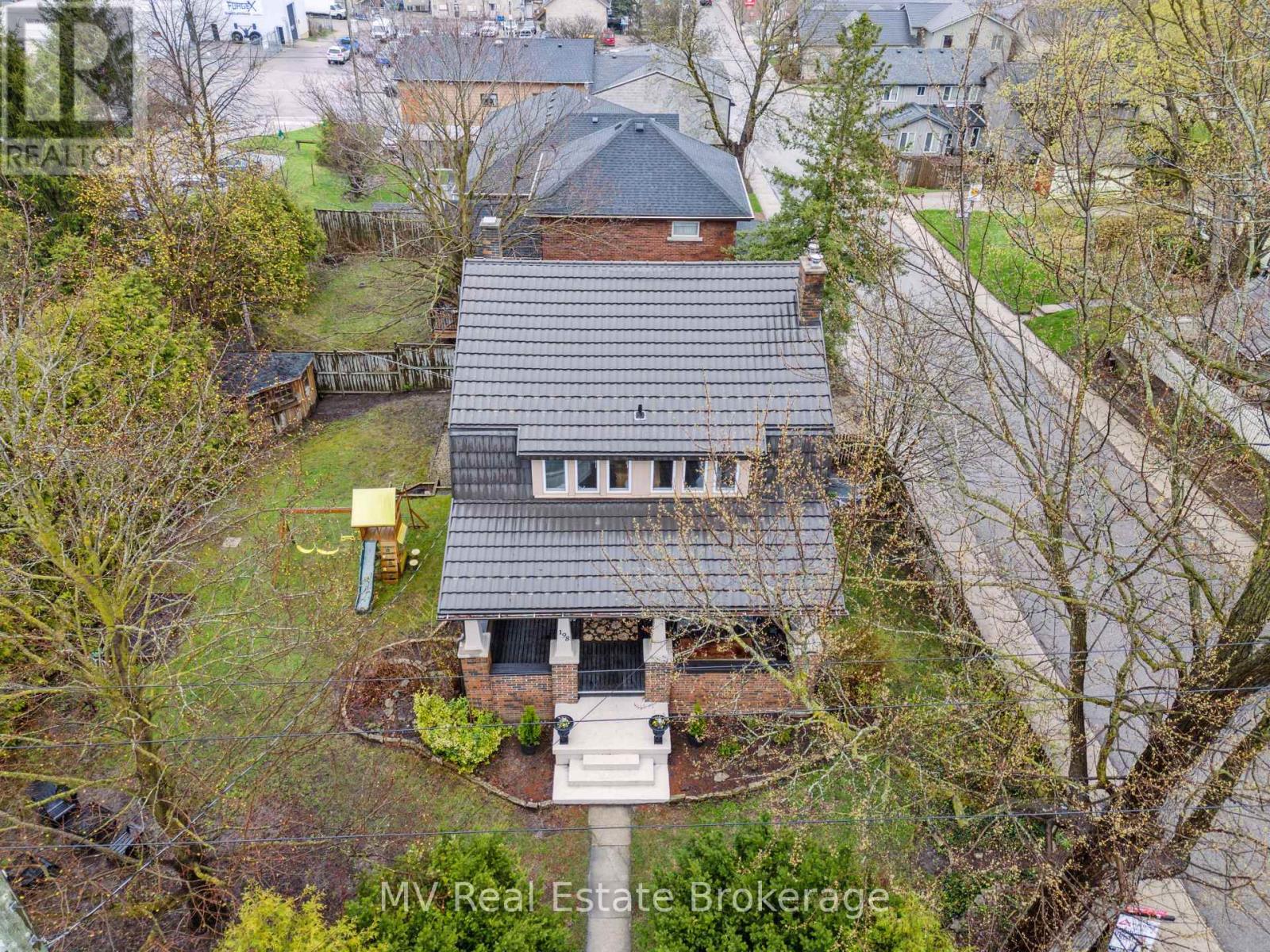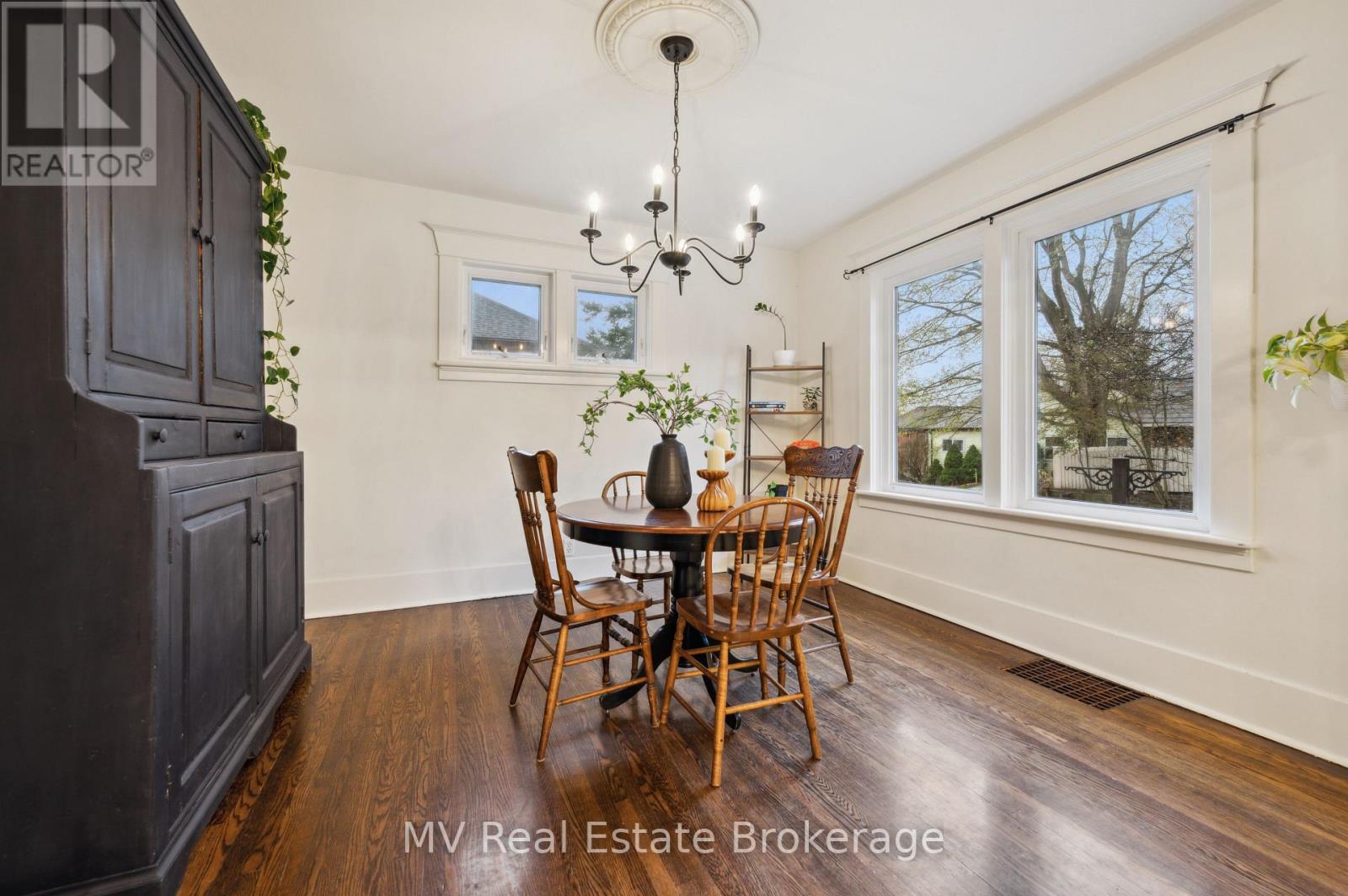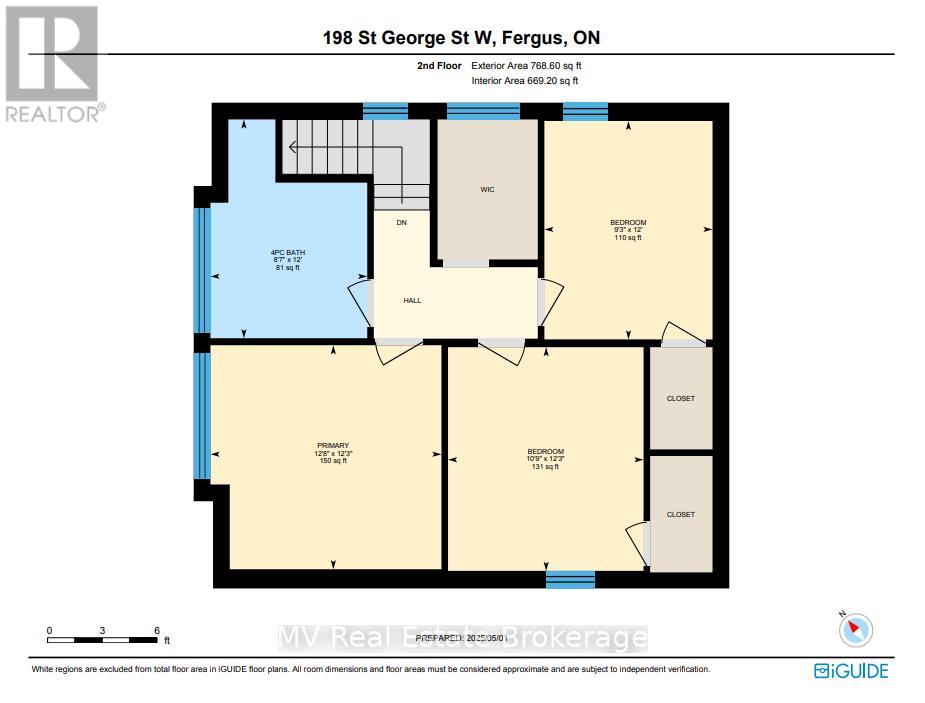198 St George Street W Centre Wellington, Ontario N1M 1H9
$849,900
Welcome to a rare blend of character and comfort in this charming home just meters from downtown Fergus. Thoughtfully updated while maintaining its original appeal, this 3+1 bedroom home features bathrooms on every level, a convenience not often found in homes with this level of character. The uniqueness doesn't stop there, this home even includes a walkout basement, perfect for additional living space, a home office, or an in-law suite. Outside, you'll fall in love with the incredible privacy and the oversized lot, ideal for gardening, entertaining, or simply relaxing in your own backyard oasis. Key updates have already been taken care of, including a steel roof, newer windows, a 2024 furnace, 2023 water heater, and more. A true gem for those who appreciate timeless charm without the worry of major maintenance. (id:51300)
Property Details
| MLS® Number | X12118855 |
| Property Type | Single Family |
| Community Name | Fergus |
| Equipment Type | Water Heater |
| Parking Space Total | 3 |
| Rental Equipment Type | Water Heater |
| Structure | Deck, Porch |
Building
| Bathroom Total | 3 |
| Bedrooms Above Ground | 3 |
| Bedrooms Below Ground | 1 |
| Bedrooms Total | 4 |
| Age | 100+ Years |
| Appliances | Dishwasher, Dryer, Microwave, Range, Washer, Refrigerator |
| Basement Development | Finished |
| Basement Features | Walk Out |
| Basement Type | N/a (finished) |
| Construction Style Attachment | Detached |
| Cooling Type | Central Air Conditioning |
| Exterior Finish | Brick |
| Fireplace Present | Yes |
| Foundation Type | Stone, Poured Concrete |
| Half Bath Total | 2 |
| Heating Fuel | Natural Gas |
| Heating Type | Forced Air |
| Stories Total | 2 |
| Size Interior | 1,500 - 2,000 Ft2 |
| Type | House |
| Utility Water | Municipal Water |
Parking
| No Garage |
Land
| Acreage | No |
| Sewer | Sanitary Sewer |
| Size Depth | 79 Ft |
| Size Frontage | 78 Ft ,6 In |
| Size Irregular | 78.5 X 79 Ft |
| Size Total Text | 78.5 X 79 Ft |
Rooms
| Level | Type | Length | Width | Dimensions |
|---|---|---|---|---|
| Second Level | Bathroom | 3.65 m | 2.62 m | 3.65 m x 2.62 m |
| Second Level | Bedroom | 3.73 m | 3.27 m | 3.73 m x 3.27 m |
| Second Level | Bedroom 2 | 3.65 m | 2.81 m | 3.65 m x 2.81 m |
| Second Level | Primary Bedroom | 3.74 m | 3.86 m | 3.74 m x 3.86 m |
| Basement | Bedroom | 3.51 m | 3.17 m | 3.51 m x 3.17 m |
| Basement | Laundry Room | 1.67 m | 3.57 m | 1.67 m x 3.57 m |
| Basement | Recreational, Games Room | 3.37 m | 7.9 m | 3.37 m x 7.9 m |
| Basement | Utility Room | 1.88 m | 4.77 m | 1.88 m x 4.77 m |
| Basement | Bathroom | 1.68 m | 0.9 m | 1.68 m x 0.9 m |
| Ground Level | Kitchen | 3.65 m | 5.54 m | 3.65 m x 5.54 m |
| Ground Level | Bathroom | 1.53 m | 1.28 m | 1.53 m x 1.28 m |
| Ground Level | Dining Room | 3.7 m | 3.64 m | 3.7 m x 3.64 m |
| Ground Level | Living Room | 3.73 m | 4.36 m | 3.73 m x 4.36 m |
| Ground Level | Foyer | 2.7 m | 1 m | 2.7 m x 1 m |
https://www.realtor.ca/real-estate/28248592/198-st-george-street-w-centre-wellington-fergus-fergus

Erica Voisin
Broker of Record
www.ericavoisin.ca/
www.facebook.com/ericavoisinrealestate
www.linkedin.com/in/erica-voisin-72a2a023/
www.instagram.com/erica.voisin/


















































