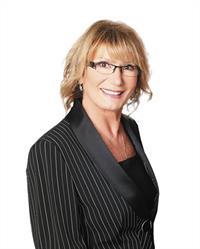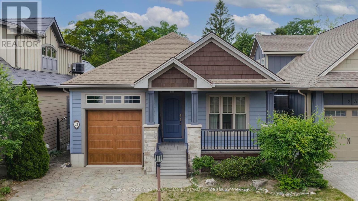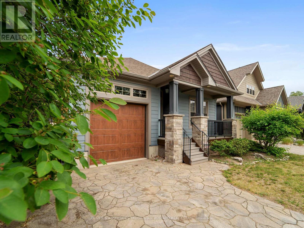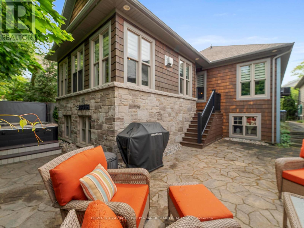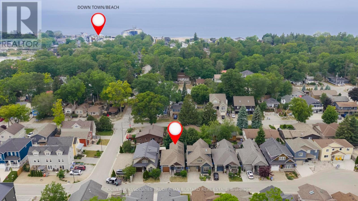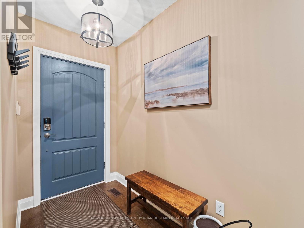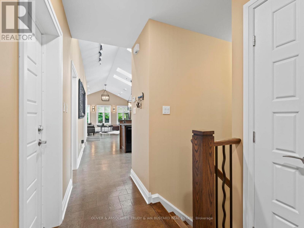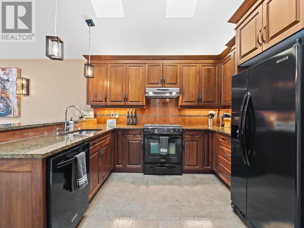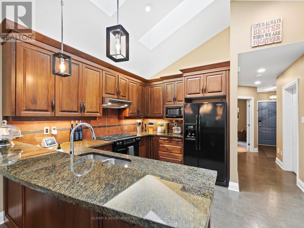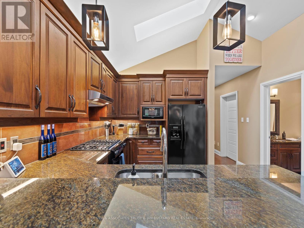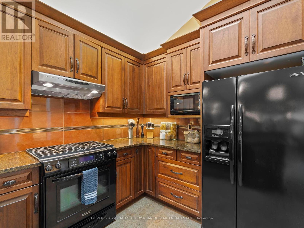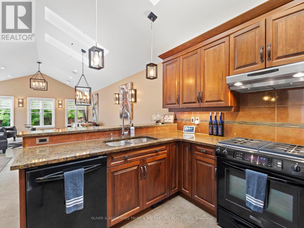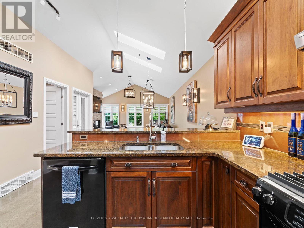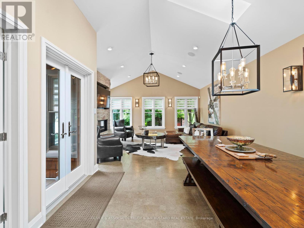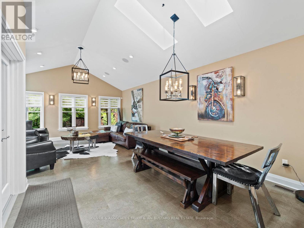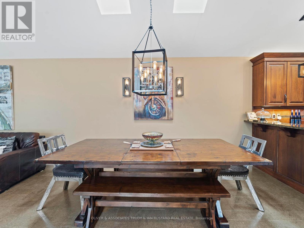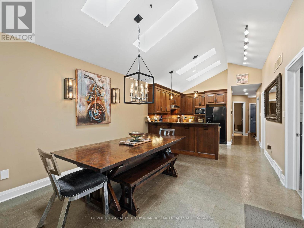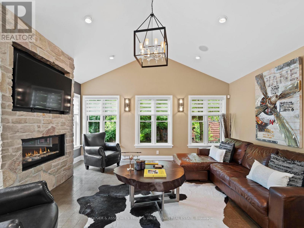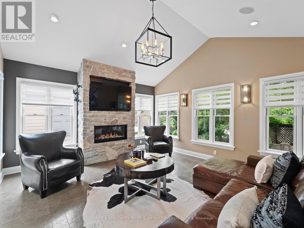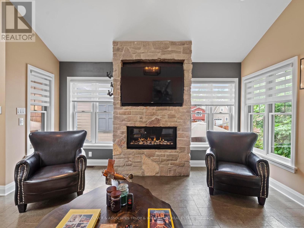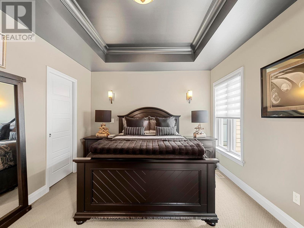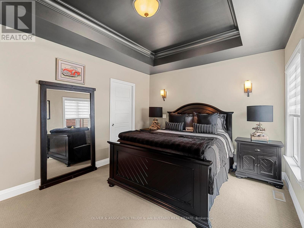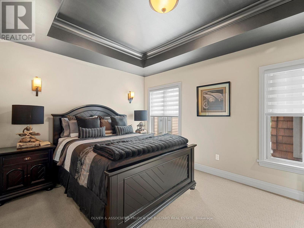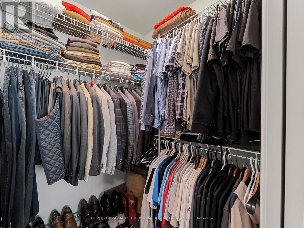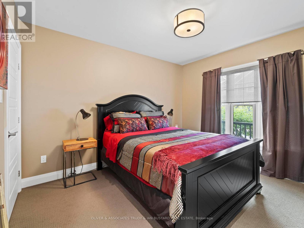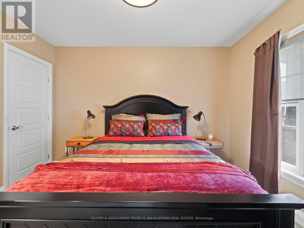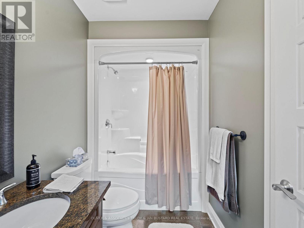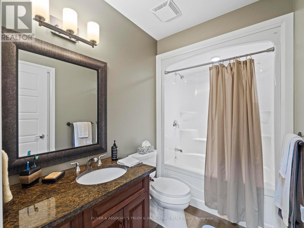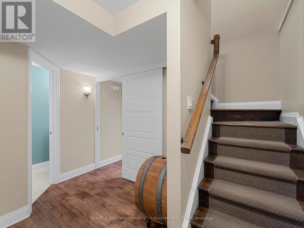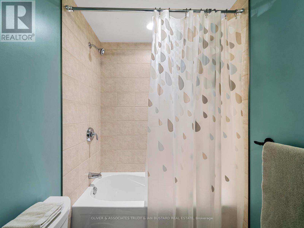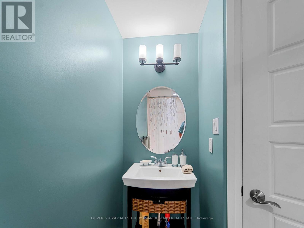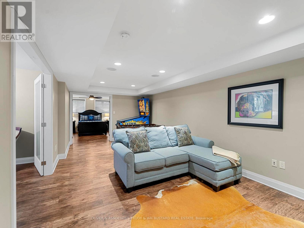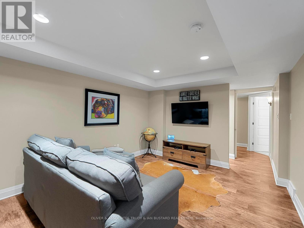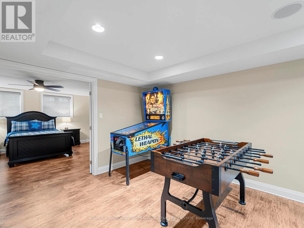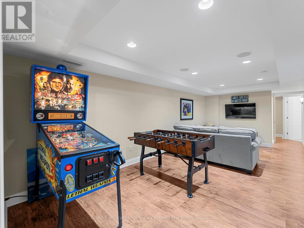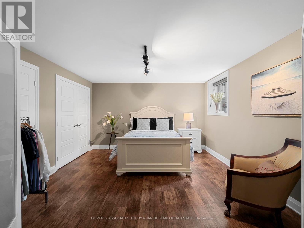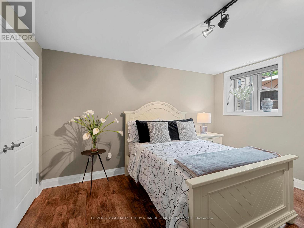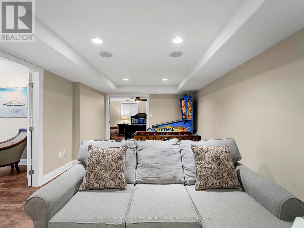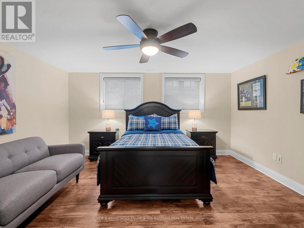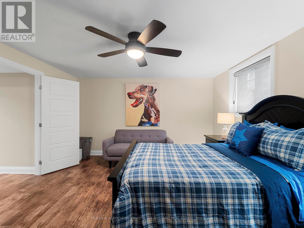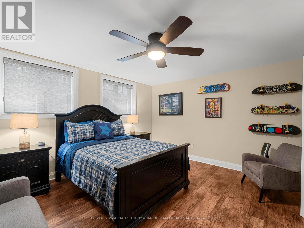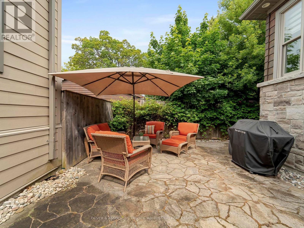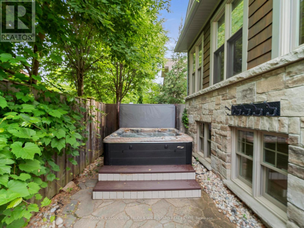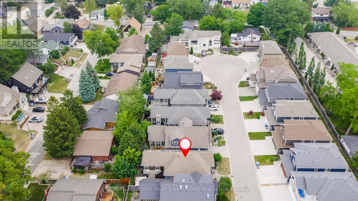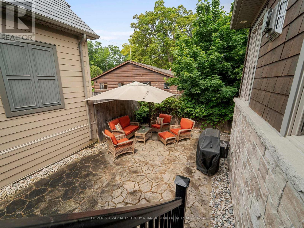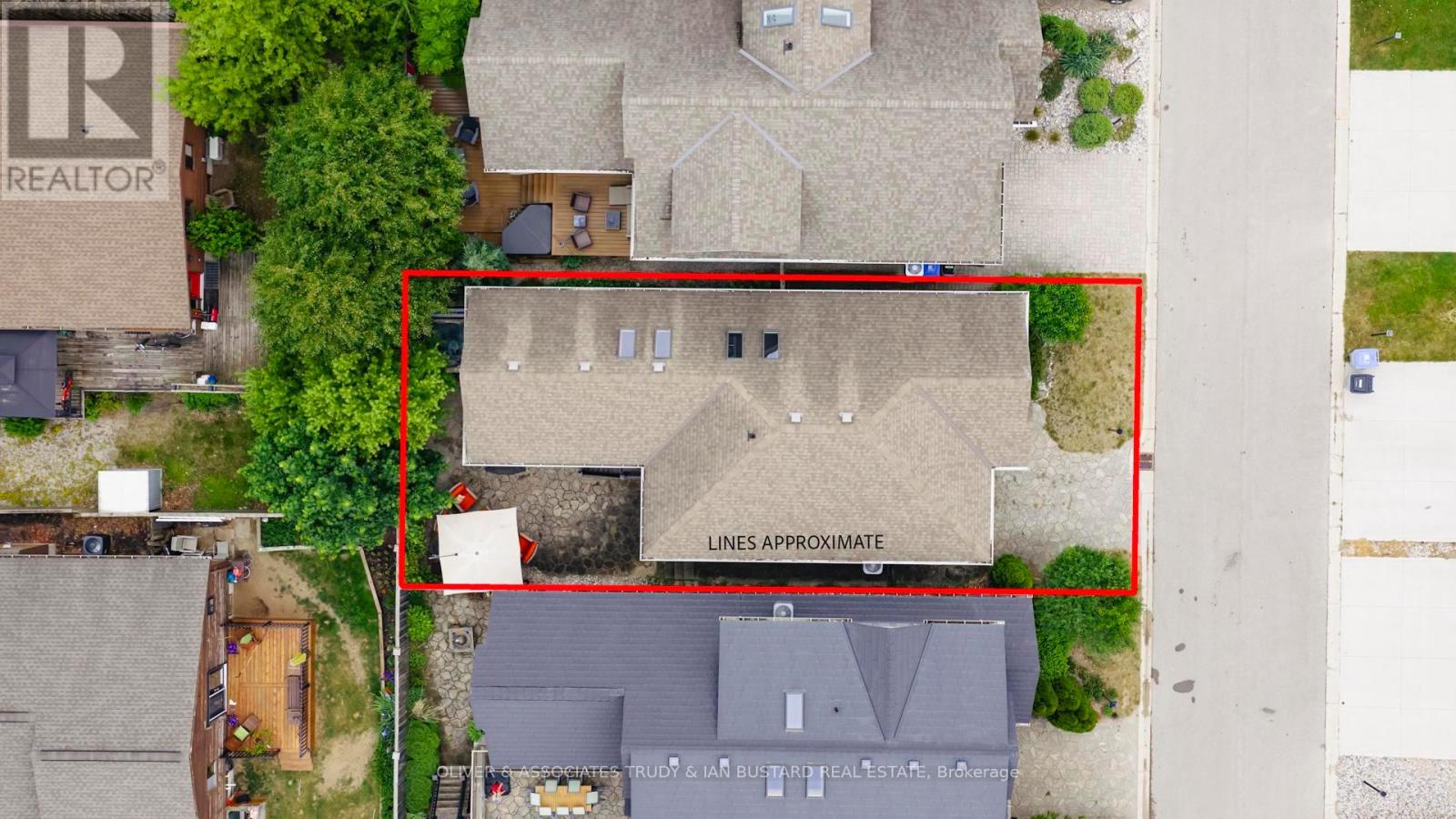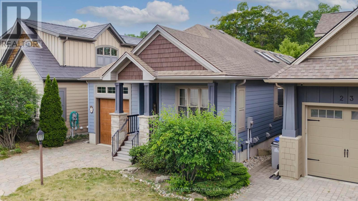4 Bedroom 2 Bathroom 700 - 1,100 ft2
Bungalow Fireplace Central Air Conditioning, Air Exchanger Forced Air
$845,999
Custom-built by renowned Oke Woodsmith, this 1,925 sq ft on two levels, dream home is located in a quiet, private enclave in downtown Grand Bend, just steps from the beach. Boasting top-tier finishes including granite, skylights, and a flagstone patio with roughed-in wet bar and in-floor heating in lower level. The home offers open-concept living at its finest. Main-floor features a primary bedroom with walk-in closet, cheater ensuite, plus a second bedroom/den and laundry. The lower level includes a spacious family room, two more bedrooms, and a full bath. The private outdoor space includes a 5 person hot tub. The patio is perfect for entertaining. Enjoy carefree living with low monthly condo fees of $131.50. A rare offering in a highly desirable area. (id:51300)
Property Details
| MLS® Number | X12237504 |
| Property Type | Single Family |
| Community Name | Grand Bend |
| Amenities Near By | Place Of Worship, Marina, Schools, Beach |
| Equipment Type | Water Heater |
| Features | Cul-de-sac |
| Parking Space Total | 2 |
| Rental Equipment Type | Water Heater |
| Structure | Patio(s) |
Building
| Bathroom Total | 2 |
| Bedrooms Above Ground | 2 |
| Bedrooms Below Ground | 2 |
| Bedrooms Total | 4 |
| Age | 6 To 15 Years |
| Amenities | Fireplace(s) |
| Appliances | Hot Tub, Blinds, Dishwasher, Dryer, Garage Door Opener, Microwave, Stove, Washer, Refrigerator |
| Architectural Style | Bungalow |
| Basement Development | Finished |
| Basement Type | N/a (finished) |
| Construction Style Attachment | Detached |
| Cooling Type | Central Air Conditioning, Air Exchanger |
| Exterior Finish | Hardboard |
| Fire Protection | Alarm System |
| Fireplace Present | Yes |
| Foundation Type | Concrete |
| Heating Fuel | Natural Gas |
| Heating Type | Forced Air |
| Stories Total | 1 |
| Size Interior | 700 - 1,100 Ft2 |
| Type | House |
| Utility Water | Municipal Water |
Parking
Land
| Acreage | No |
| Land Amenities | Place Of Worship, Marina, Schools, Beach |
| Sewer | Sanitary Sewer |
| Size Depth | 85 Ft |
| Size Frontage | 39 Ft |
| Size Irregular | 39 X 85 Ft |
| Size Total Text | 39 X 85 Ft |
Rooms
| Level | Type | Length | Width | Dimensions |
|---|
| Lower Level | Family Room | 3.47 m | 6.92 m | 3.47 m x 6.92 m |
| Lower Level | Bedroom 3 | 4.24 m | 3.96 m | 4.24 m x 3.96 m |
| Lower Level | Bedroom 4 | 4.64 m | 4.12 m | 4.64 m x 4.12 m |
| Lower Level | Utility Room | 2.87 m | 2.24 m | 2.87 m x 2.24 m |
| Main Level | Kitchen | 3.67 m | 3.89 m | 3.67 m x 3.89 m |
| Main Level | Living Room | 4.92 m | 4.39 m | 4.92 m x 4.39 m |
| Main Level | Dining Room | 3.67 m | 2.95 m | 3.67 m x 2.95 m |
| Main Level | Bedroom | 4.36 m | 3.35 m | 4.36 m x 3.35 m |
| Main Level | Bedroom 2 | 3.21 m | 3.65 m | 3.21 m x 3.65 m |
Utilities
| Cable | Installed |
| Electricity | Installed |
| Sewer | Installed |
https://www.realtor.ca/real-estate/28504124/2-21-wondergrove-court-lambton-shores-grand-bend-grand-bend
