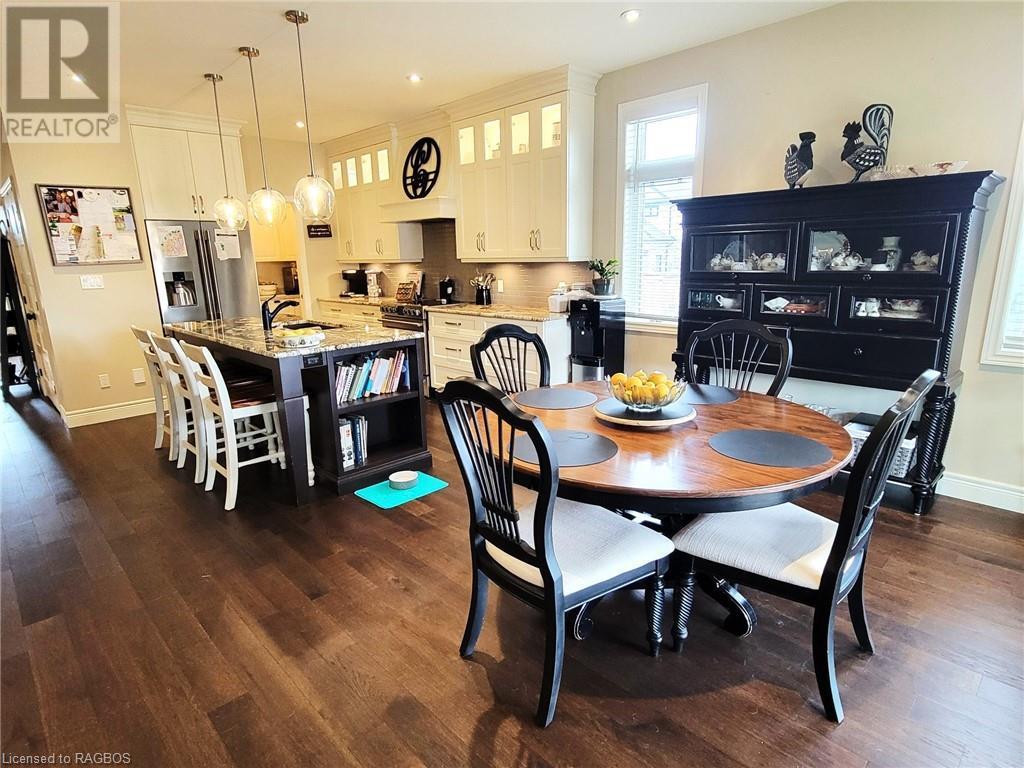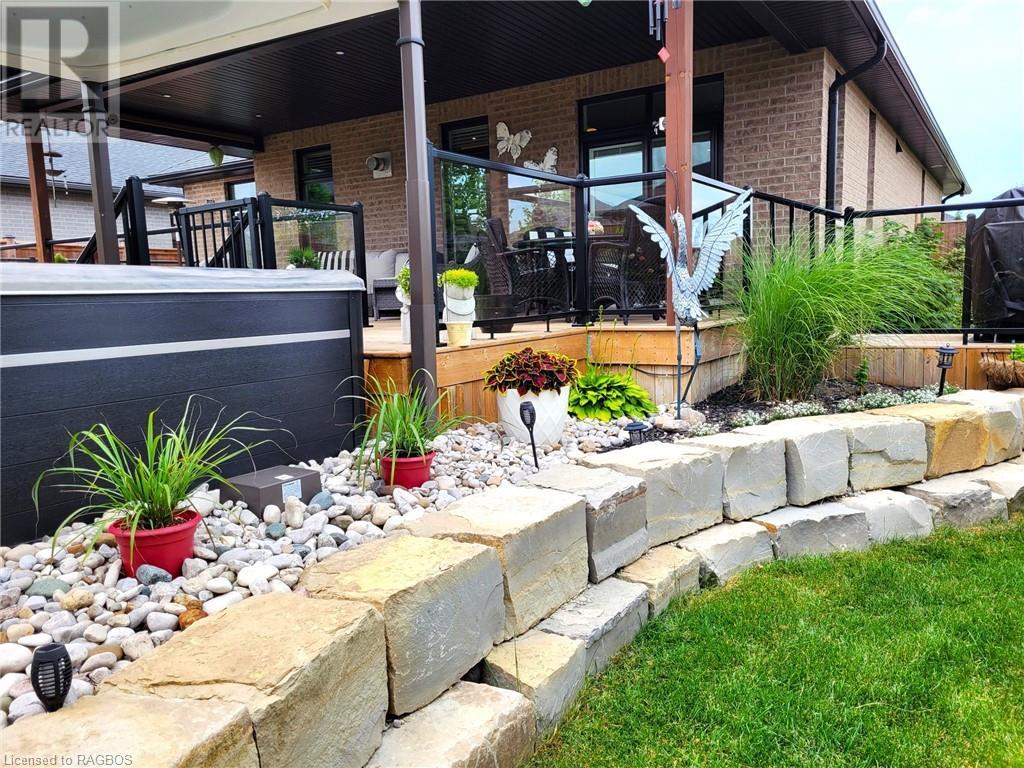4 Bedroom 3 Bathroom 2740 sqft
Bungalow Fireplace Central Air Conditioning Forced Air Landscaped
$1,185,000
Welcome to this gorgeous move-in-ready corner lot in Stratford! This 2019 custom built by Bob Scott, bungalow home is flawlessly designed for comfort and style with incredible upgrades. With space for family and guests to enjoy. There are 2 bedrooms, 2 bathrooms, and a laundry room on the main floor; plus 2 bedrooms, 1 bathroom, and a large rec room on the finished lower level. The open concept main floor plan features a tasteful kitchen, granite countertops and backsplash, island, and dining room, perfect for the avid cook and entertaining. The adjoining living room has a cozy gas fireplace to relax by. The Master suite features a pocket door leading to a double vanity ensuite with a soaker tub and a shower stall, as well as a walk-in closet and patio access to the rear deck. The covered back porch allows for peaceful time spent enjoying the privacy of the fully fenced yard with established perennial gardens bordering the space, and a hot tub with a built-in electric cabana cover that operates to open/close on a switch. This lovely neighborhood boasts nearby walking trails, both public and catholic high schools, and an expansive recreation center with sports fields. Enjoy the renowned Stratford Festival theatre productions and the riverside parks with postcard-worthy scenic trails and swans. (id:51300)
Property Details
| MLS® Number | 40606344 |
| Property Type | Single Family |
| Amenities Near By | Hospital, Park, Playground, Public Transit, Schools |
| Communication Type | High Speed Internet |
| Community Features | Community Centre, School Bus |
| Equipment Type | Water Heater |
| Features | Cul-de-sac, Corner Site, Paved Driveway, Sump Pump, Automatic Garage Door Opener |
| Parking Space Total | 6 |
| Rental Equipment Type | Water Heater |
| Structure | Porch |
Building
| Bathroom Total | 3 |
| Bedrooms Above Ground | 2 |
| Bedrooms Below Ground | 2 |
| Bedrooms Total | 4 |
| Appliances | Central Vacuum, Dishwasher, Dryer, Freezer, Refrigerator, Stove, Water Meter, Water Softener, Washer, Hood Fan, Window Coverings, Garage Door Opener, Hot Tub |
| Architectural Style | Bungalow |
| Basement Development | Finished |
| Basement Type | Full (finished) |
| Constructed Date | 2019 |
| Construction Style Attachment | Detached |
| Cooling Type | Central Air Conditioning |
| Exterior Finish | Brick |
| Fire Protection | Smoke Detectors |
| Fireplace Present | Yes |
| Fireplace Total | 2 |
| Heating Fuel | Natural Gas |
| Heating Type | Forced Air |
| Stories Total | 1 |
| Size Interior | 2740 Sqft |
| Type | House |
| Utility Water | Municipal Water |
Parking
Land
| Access Type | Road Access |
| Acreage | No |
| Land Amenities | Hospital, Park, Playground, Public Transit, Schools |
| Landscape Features | Landscaped |
| Sewer | Municipal Sewage System |
| Size Depth | 117 Ft |
| Size Frontage | 63 Ft |
| Size Irregular | 0.168 |
| Size Total | 0.168 Ac|under 1/2 Acre |
| Size Total Text | 0.168 Ac|under 1/2 Acre |
| Zoning Description | R1(5) |
Rooms
| Level | Type | Length | Width | Dimensions |
|---|
| Lower Level | 4pc Bathroom | | | 12'6'' x 8'8'' |
| Lower Level | Recreation Room | | | 20'10'' x 24'10'' |
| Lower Level | Bedroom | | | 14'0'' x 10'0'' |
| Lower Level | Bedroom | | | 12'7'' x 10'0'' |
| Lower Level | Utility Room | | | 16'5'' x 16' |
| Lower Level | Cold Room | | | 17'8'' x 5'4'' |
| Main Level | Porch | | | 38'6'' x 12'6'' |
| Main Level | Porch | | | 18'4'' x 6'0'' |
| Main Level | Other | | | 20'8'' x 21'10'' |
| Main Level | Other | | | 5'6'' x 9'4'' |
| Main Level | Full Bathroom | | | 9'0'' x 10'4'' |
| Main Level | Dining Room | | | 10'6'' x 11'10'' |
| Main Level | 4pc Bathroom | | | 10'8'' x 5'6'' |
| Main Level | Laundry Room | | | 7'4'' x 9'4'' |
| Main Level | Bedroom | | | 10'8'' x 12'0'' |
| Main Level | Primary Bedroom | | | 13'0'' x 15'0'' |
| Main Level | Living Room | | | 16'0'' x 16'0'' |
| Main Level | Kitchen | | | 8'10'' x 12'6'' |
| Main Level | Foyer | | | 25'0'' x 6'5'' |
Utilities
| Electricity | Available |
| Natural Gas | Available |
| Telephone | Available |
https://www.realtor.ca/real-estate/27068066/2-blowes-drive-stratford














































